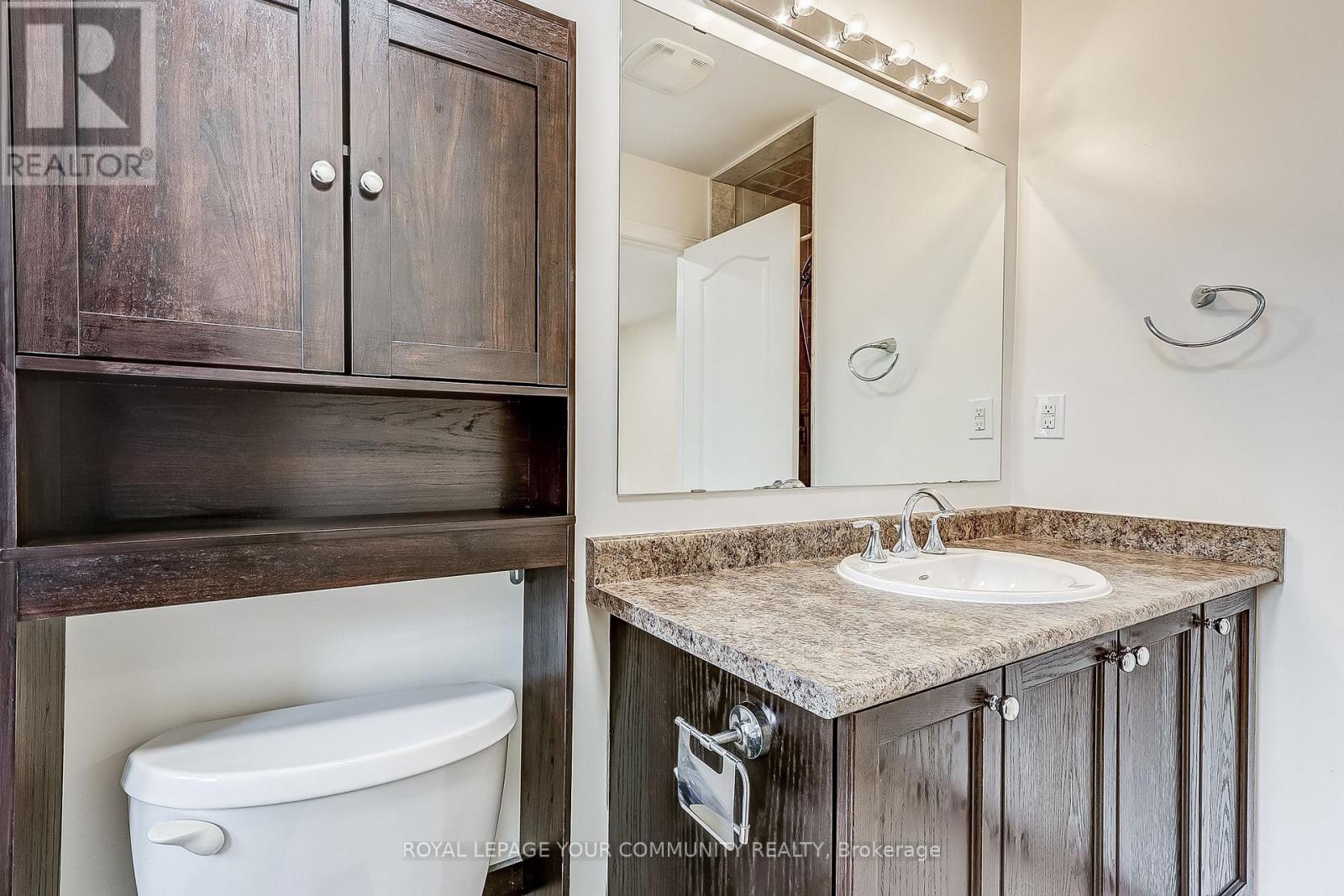3 Bedroom
3 Bathroom
Central Air Conditioning
Forced Air
$979,000Maintenance, Parcel of Tied Land
$134.93 Monthly
Absolutely Stunning, Upgraded and Well Maintained Townhouse in Most Desirable and Family Friendly Enclave In Gorham-College Manor, Newmarket. Upgrades include Hardwood Floors (2nd Floor 2025), Pot Lights (Main 2021, 2nd Floor 2025), Freshly Painted (2025), Newer Washer and Dryer (2021), Smart Thermostat. This Gem Features Practical Layout with Open Concept Kitchen and a Large Island, a Family Size Breakfast Eat-in Area, Walking onto a Private Backyard. Oak Staircase to Second Floor. Primary Bedroom with Large Walk-in Closet and A 5-Piece Ensuite with a Stand Shower. Laundry Room with Shelves Conveniently Located on 2nd Floor. A Cozy Finished Basement with High Ceiling, Large Window, Broadloom and a Rough-in Plumbing for Bath and a Specious Cold Room. Close to Great Schools, Costco (under construction), Magna Centre, Hospital, Fairy Lake and Wesley Brook Conservation Area. Yet a Few Minutes Drive to 404, Go Train, Shops, etc. **** EXTRAS **** Stainless Steel Appliances including Fridge, Stove, Microwave Hood, B/I Dishwasher. Washer & Dryer. A/C, Furnace, Heat Rec Ventilator, Garage Door Opener W/ Remote, Bath Rough-in In Basement. All Window Coverings, All Elec Light Fixtures. (id:50976)
Open House
This property has open houses!
Starts at:
2:00 pm
Ends at:
4:00 pm
Starts at:
2:00 pm
Ends at:
4:00 pm
Property Details
|
MLS® Number
|
N11943694 |
|
Property Type
|
Single Family |
|
Community Name
|
Gorham-College Manor |
|
Amenities Near By
|
Hospital, Public Transit, Schools, Park |
|
Parking Space Total
|
2 |
Building
|
Bathroom Total
|
3 |
|
Bedrooms Above Ground
|
3 |
|
Bedrooms Total
|
3 |
|
Appliances
|
Central Vacuum |
|
Basement Development
|
Finished |
|
Basement Type
|
N/a (finished) |
|
Construction Style Attachment
|
Attached |
|
Cooling Type
|
Central Air Conditioning |
|
Exterior Finish
|
Brick |
|
Flooring Type
|
Hardwood, Ceramic, Carpeted |
|
Foundation Type
|
Concrete |
|
Half Bath Total
|
1 |
|
Heating Fuel
|
Natural Gas |
|
Heating Type
|
Forced Air |
|
Stories Total
|
2 |
|
Type
|
Row / Townhouse |
|
Utility Water
|
Municipal Water |
Parking
Land
|
Acreage
|
No |
|
Fence Type
|
Fenced Yard |
|
Land Amenities
|
Hospital, Public Transit, Schools, Park |
|
Sewer
|
Sanitary Sewer |
|
Size Depth
|
82 Ft ,1 In |
|
Size Frontage
|
18 Ft |
|
Size Irregular
|
18.01 X 82.15 Ft |
|
Size Total Text
|
18.01 X 82.15 Ft |
Rooms
| Level |
Type |
Length |
Width |
Dimensions |
|
Second Level |
Primary Bedroom |
4.95 m |
3.61 m |
4.95 m x 3.61 m |
|
Second Level |
Bedroom 2 |
4.32 m |
2.55 m |
4.32 m x 2.55 m |
|
Second Level |
Bedroom 3 |
3.86 m |
2.55 m |
3.86 m x 2.55 m |
|
Second Level |
Laundry Room |
1 m |
1.64 m |
1 m x 1.64 m |
|
Second Level |
Bathroom |
2.74 m |
1.52 m |
2.74 m x 1.52 m |
|
Lower Level |
Recreational, Games Room |
5 m |
4.56 m |
5 m x 4.56 m |
|
Main Level |
Living Room |
6.36 m |
2.54 m |
6.36 m x 2.54 m |
|
Main Level |
Dining Room |
2.72 m |
2.57 m |
2.72 m x 2.57 m |
|
Main Level |
Kitchen |
5.23 m |
2.71 m |
5.23 m x 2.71 m |
https://www.realtor.ca/real-estate/27849433/332-doak-lane-newmarket-gorham-college-manor-gorham-college-manor































