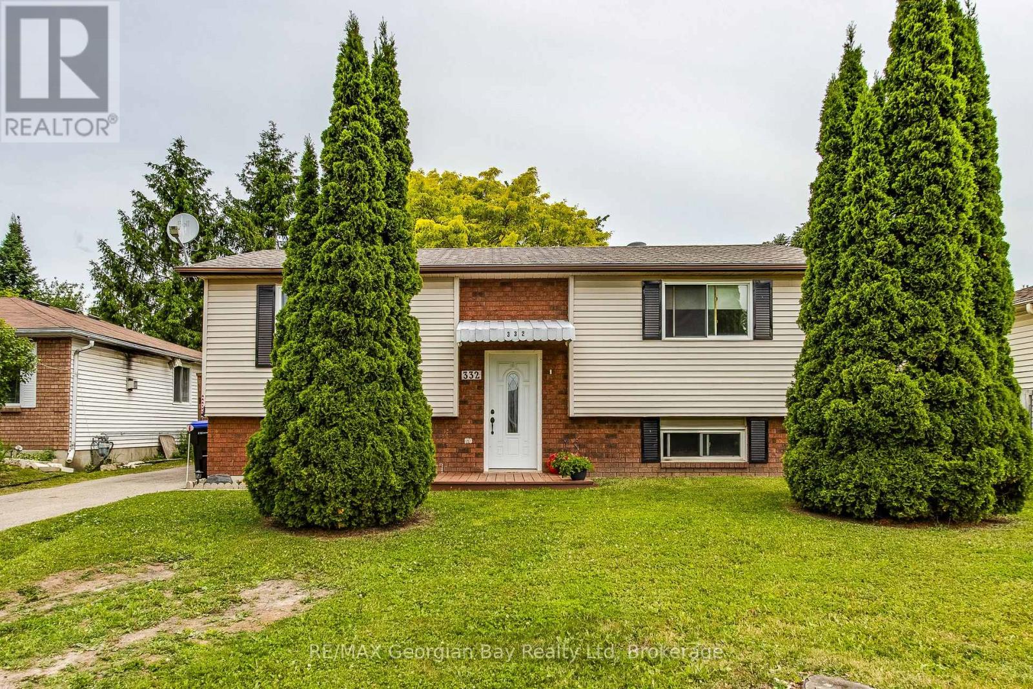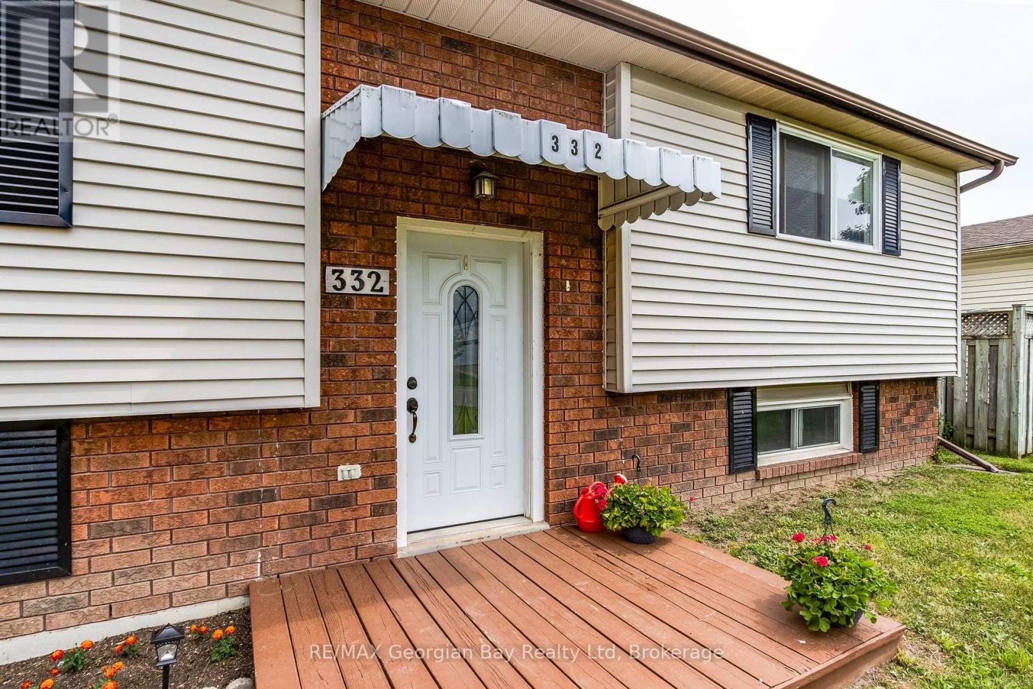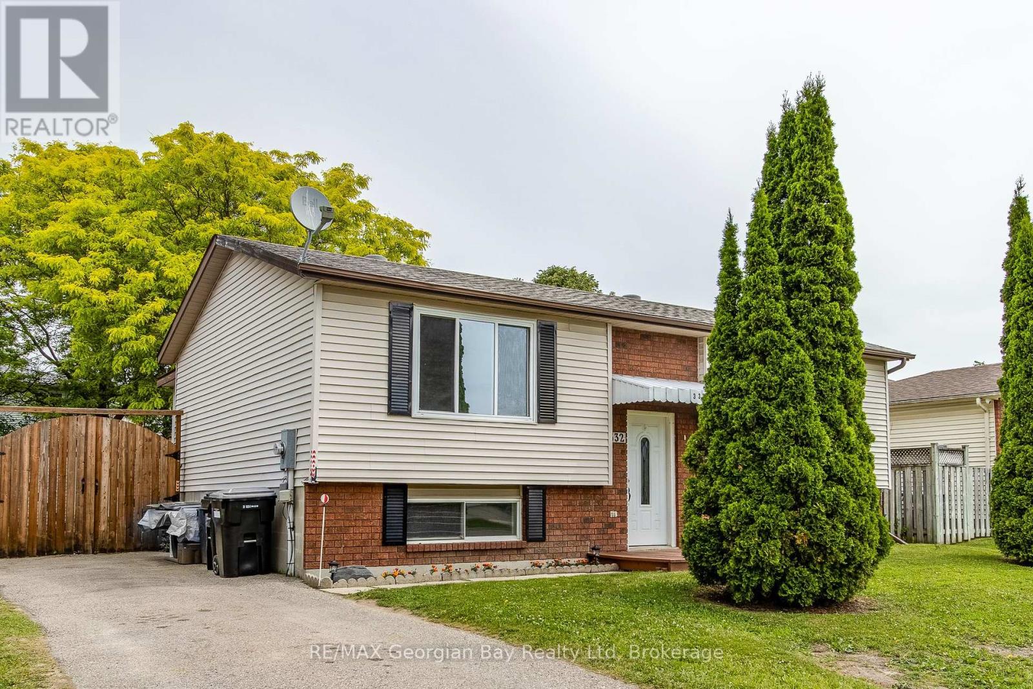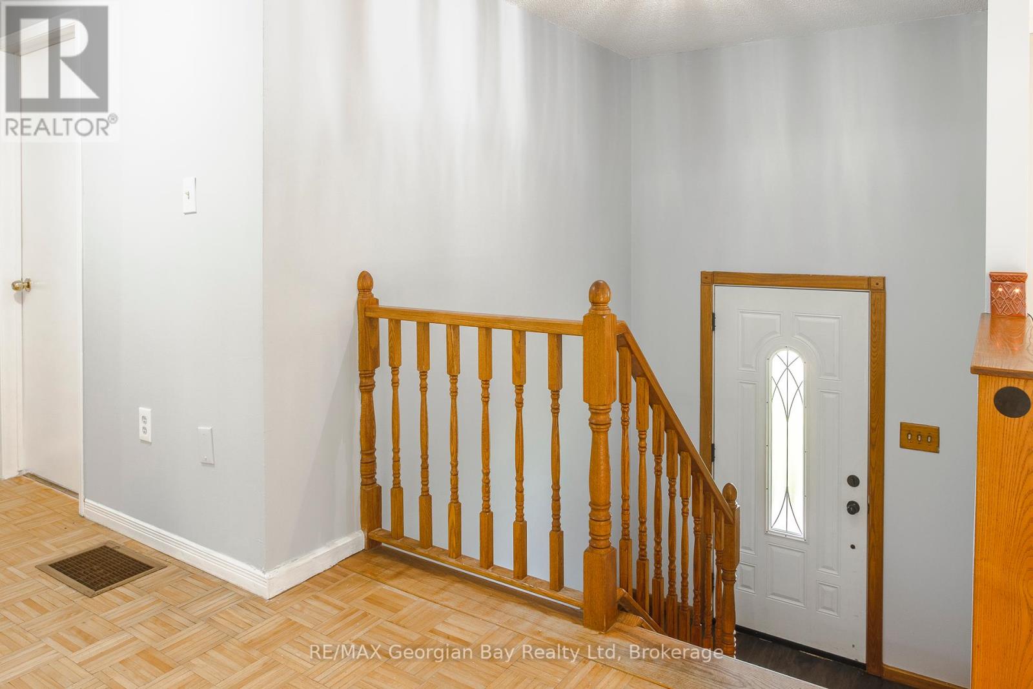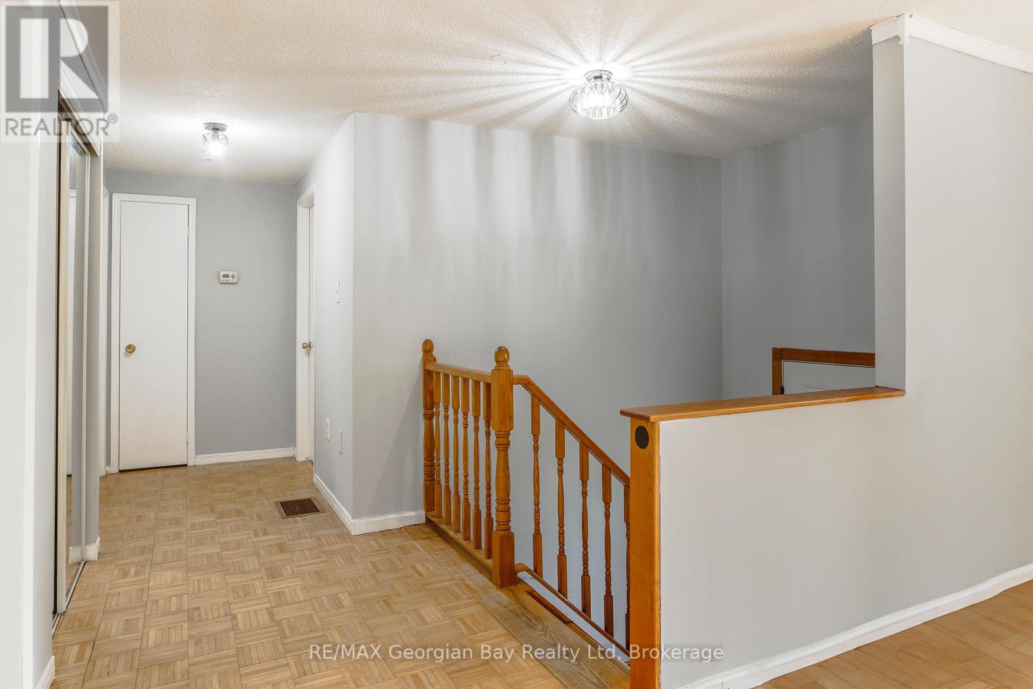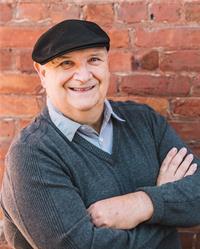3 Bedroom
2 Bathroom
700 - 1,100 ft2
Raised Bungalow
Central Air Conditioning
Forced Air
Landscaped
$547,000
Very Affordable raised Bungalow in a safe neighborhood this home is close to schools. Is a very Cozy open concept home with access to a warm sunroom, to enjoy your morning coffee. This 2+1 Bedroom and 2 bath home is designed to meet the needs of a average Family. Priced to sell call Roger today! (id:50976)
Property Details
|
MLS® Number
|
S12235322 |
|
Property Type
|
Single Family |
|
Community Name
|
Midland |
|
Amenities Near By
|
Hospital, Marina, Public Transit |
|
Features
|
Flat Site, Dry, Gazebo |
|
Parking Space Total
|
3 |
|
Structure
|
Deck, Patio(s), Porch, Shed |
Building
|
Bathroom Total
|
2 |
|
Bedrooms Above Ground
|
2 |
|
Bedrooms Below Ground
|
1 |
|
Bedrooms Total
|
3 |
|
Age
|
31 To 50 Years |
|
Appliances
|
Water Heater, Water Meter, Dishwasher, Dryer, Storage Shed, Stove, Washer, Refrigerator |
|
Architectural Style
|
Raised Bungalow |
|
Basement Development
|
Finished |
|
Basement Type
|
Full (finished) |
|
Construction Style Attachment
|
Detached |
|
Cooling Type
|
Central Air Conditioning |
|
Exterior Finish
|
Brick Facing, Vinyl Siding |
|
Fire Protection
|
Smoke Detectors |
|
Foundation Type
|
Block |
|
Heating Fuel
|
Natural Gas |
|
Heating Type
|
Forced Air |
|
Stories Total
|
1 |
|
Size Interior
|
700 - 1,100 Ft2 |
|
Type
|
House |
|
Utility Water
|
Municipal Water |
Parking
Land
|
Access Type
|
Public Road, Year-round Access |
|
Acreage
|
No |
|
Fence Type
|
Fully Fenced |
|
Land Amenities
|
Hospital, Marina, Public Transit |
|
Landscape Features
|
Landscaped |
|
Sewer
|
Sanitary Sewer |
|
Size Depth
|
104 Ft |
|
Size Frontage
|
50 Ft ,2 In |
|
Size Irregular
|
50.2 X 104 Ft |
|
Size Total Text
|
50.2 X 104 Ft|under 1/2 Acre |
Rooms
| Level |
Type |
Length |
Width |
Dimensions |
|
Basement |
Bedroom 3 |
4.19 m |
3.42 m |
4.19 m x 3.42 m |
|
Basement |
Recreational, Games Room |
4.03 m |
3.42 m |
4.03 m x 3.42 m |
|
Basement |
Laundry Room |
3.45 m |
3.32 m |
3.45 m x 3.32 m |
|
Main Level |
Living Room |
4.14 m |
4.21 m |
4.14 m x 4.21 m |
|
Main Level |
Dining Room |
2.81 m |
3.25 m |
2.81 m x 3.25 m |
|
Main Level |
Kitchen |
2.97 m |
3.2 m |
2.97 m x 3.2 m |
|
Main Level |
Bedroom |
4.39 m |
2.79 m |
4.39 m x 2.79 m |
|
Main Level |
Bedroom 2 |
3.2 m |
3.2 m |
3.2 m x 3.2 m |
Utilities
|
Cable
|
Available |
|
Electricity
|
Installed |
|
Sewer
|
Installed |
https://www.realtor.ca/real-estate/28499129/332-galloway-boulevard-midland-midland



