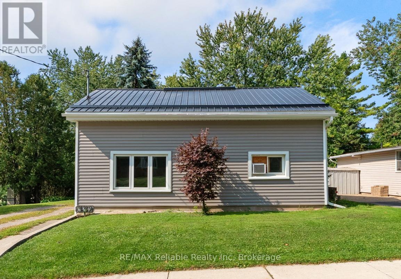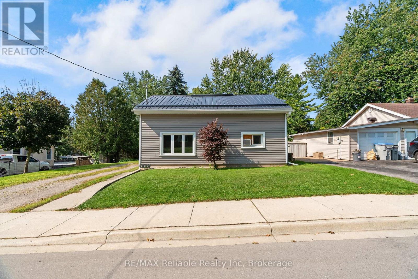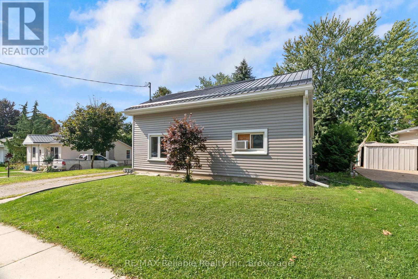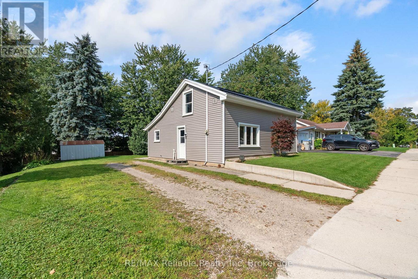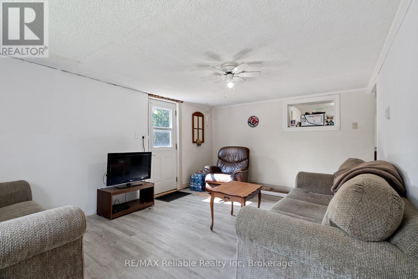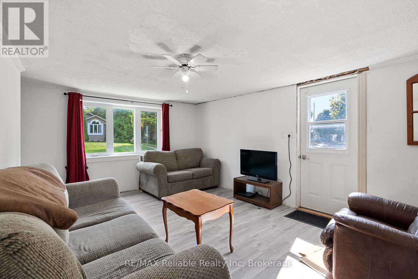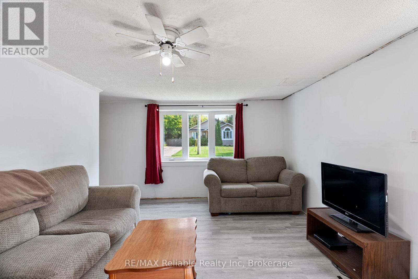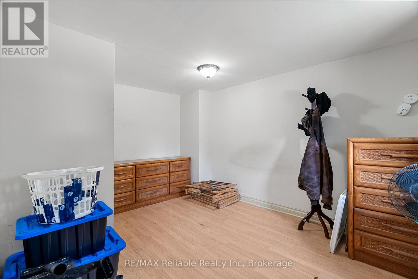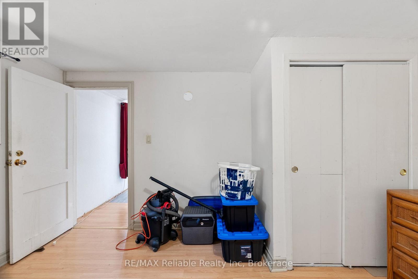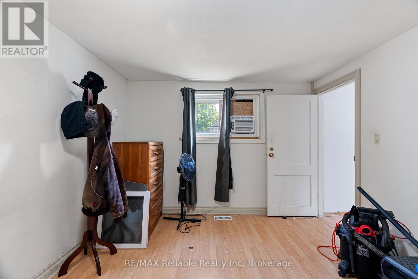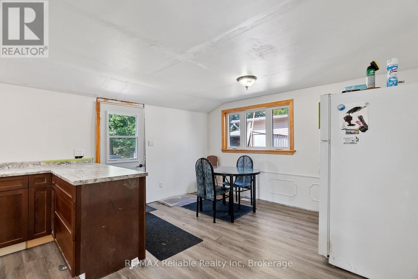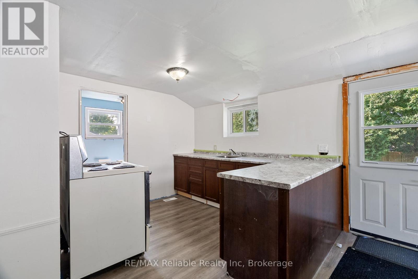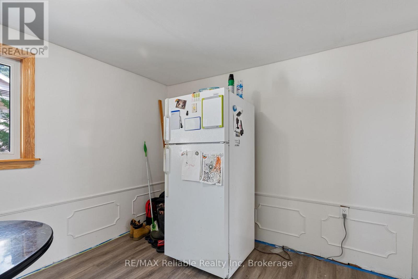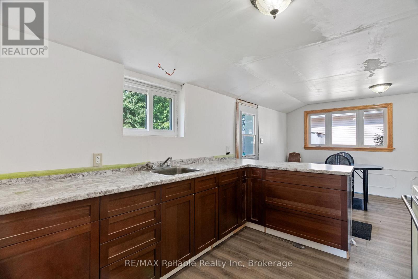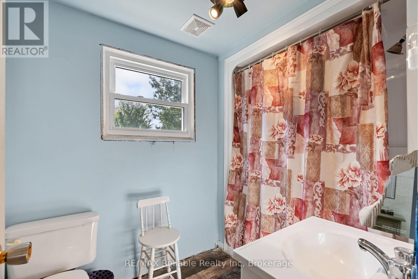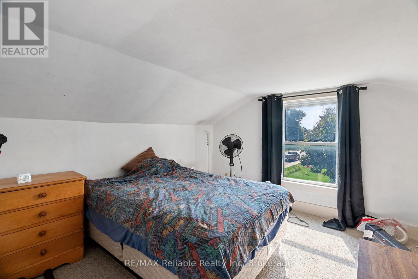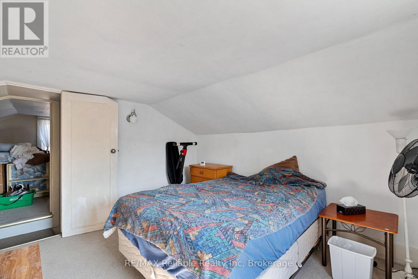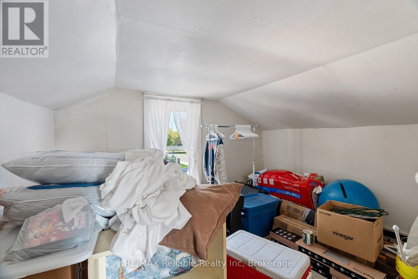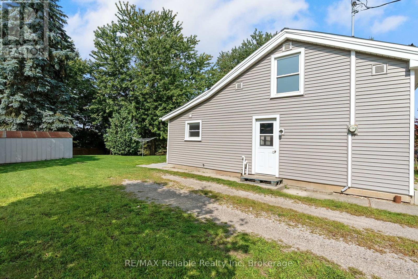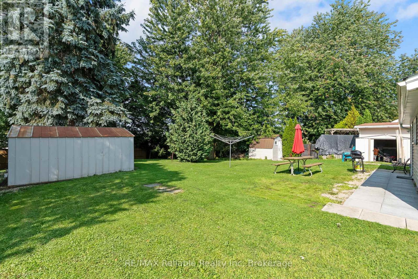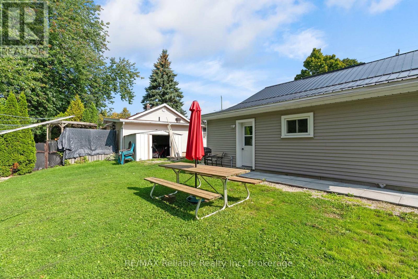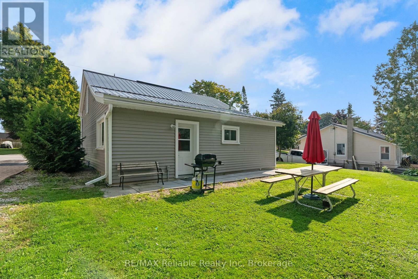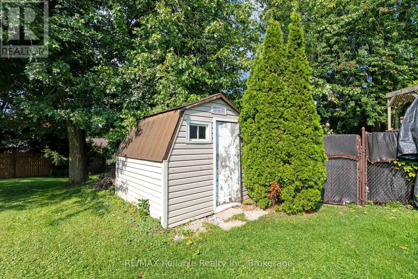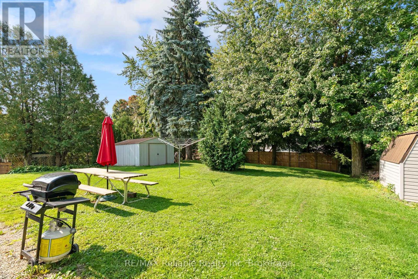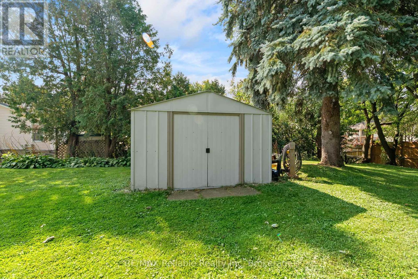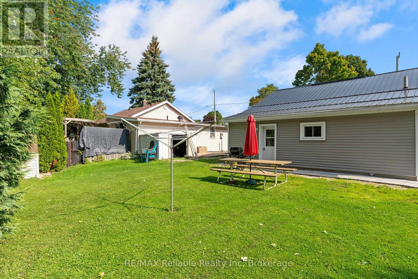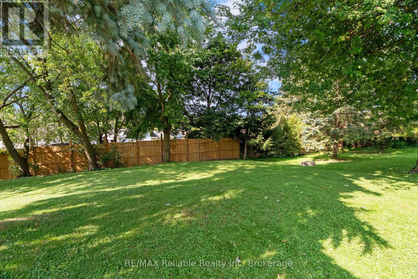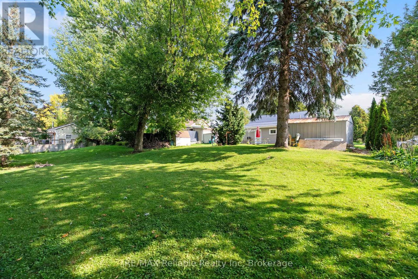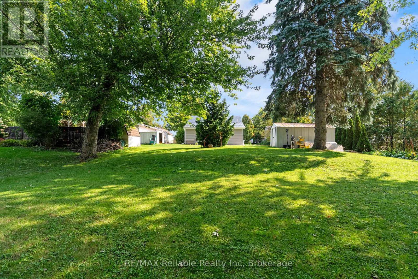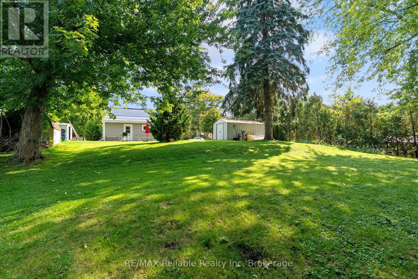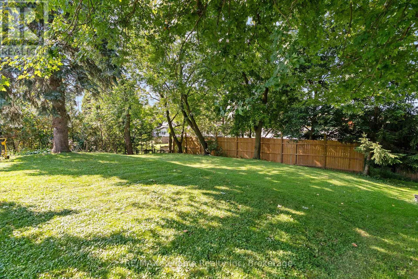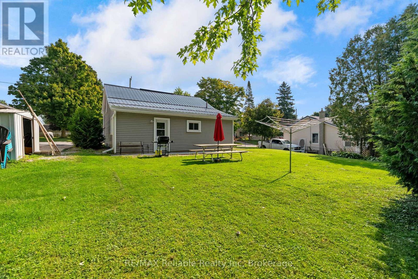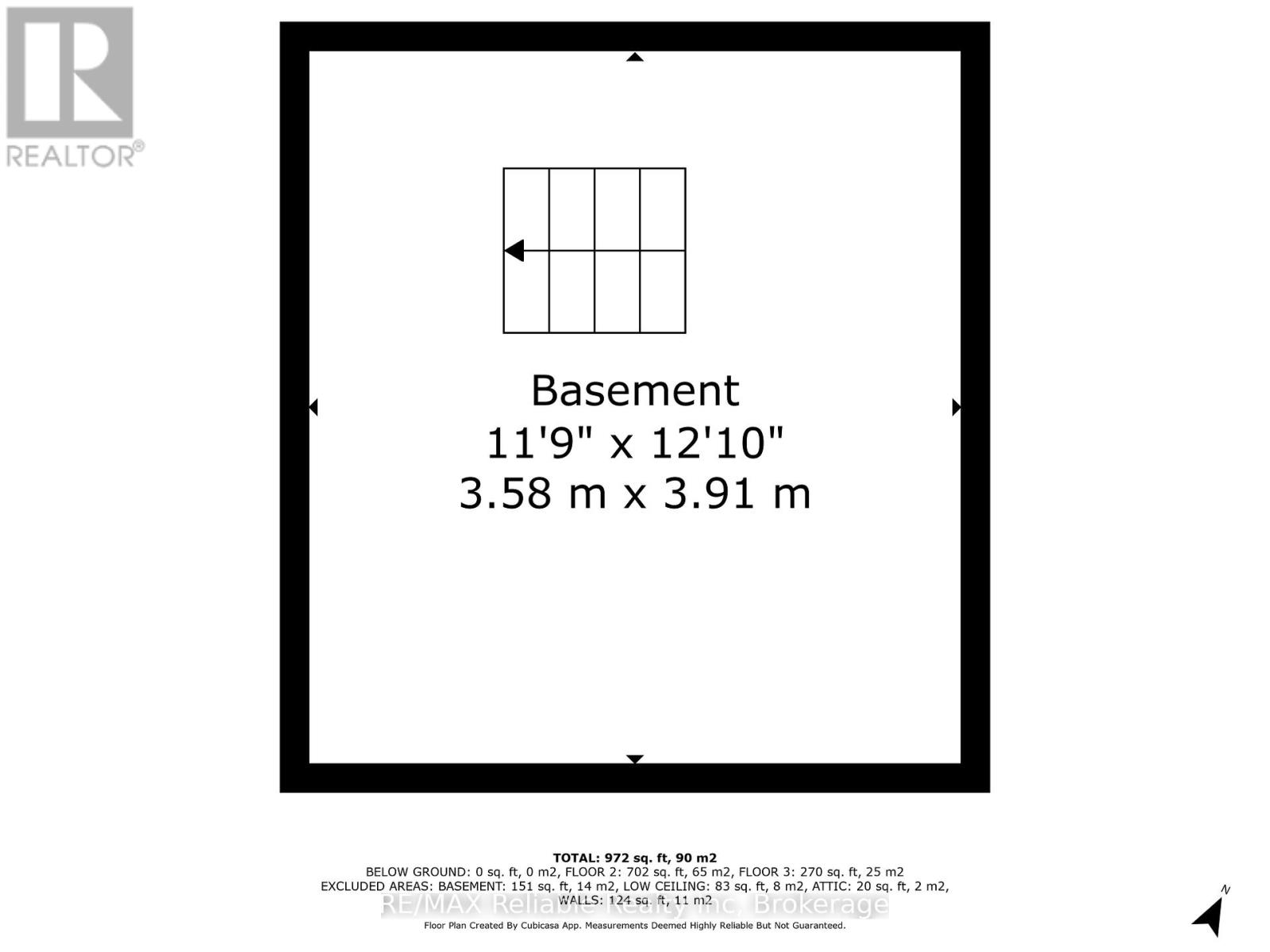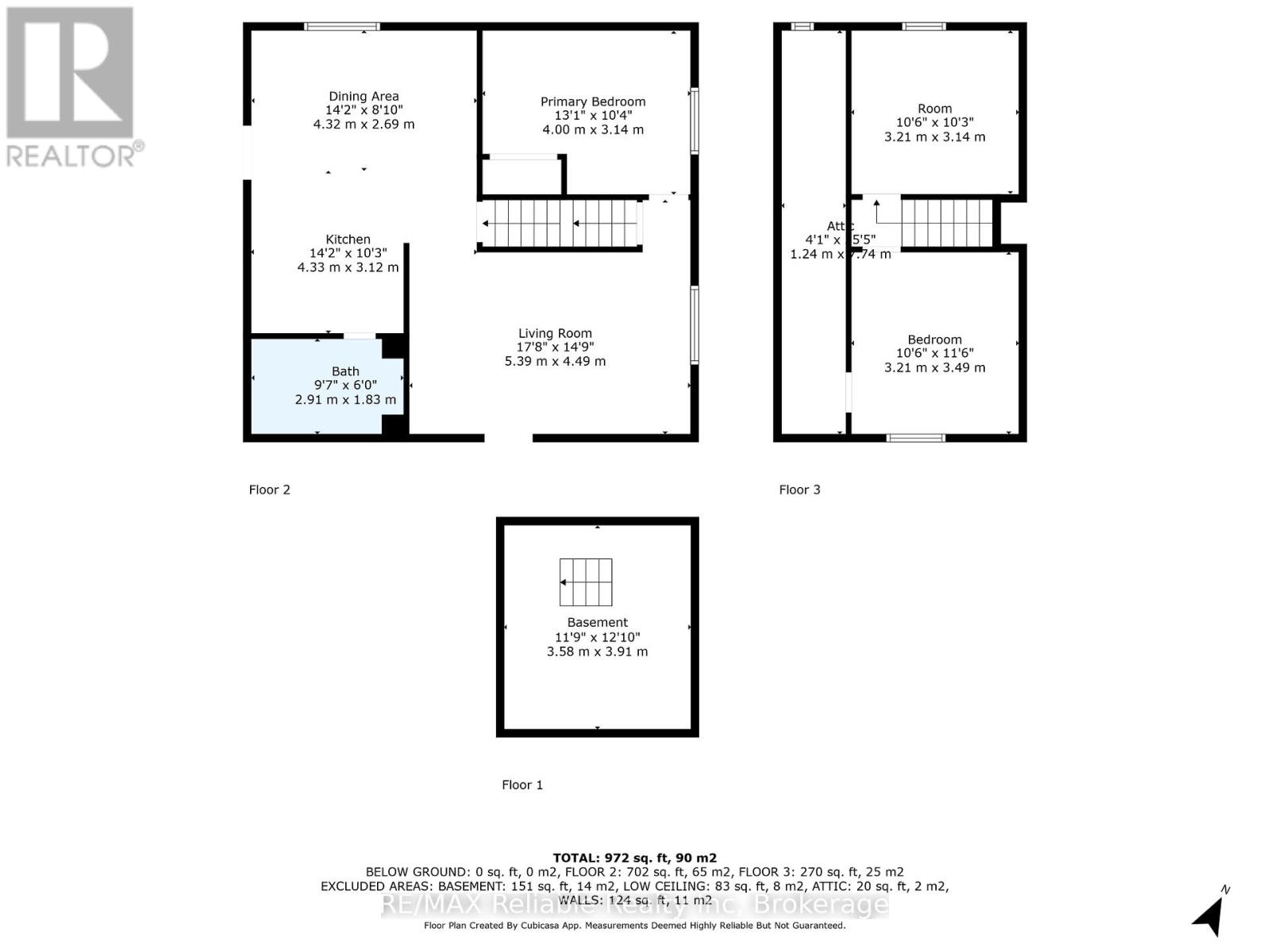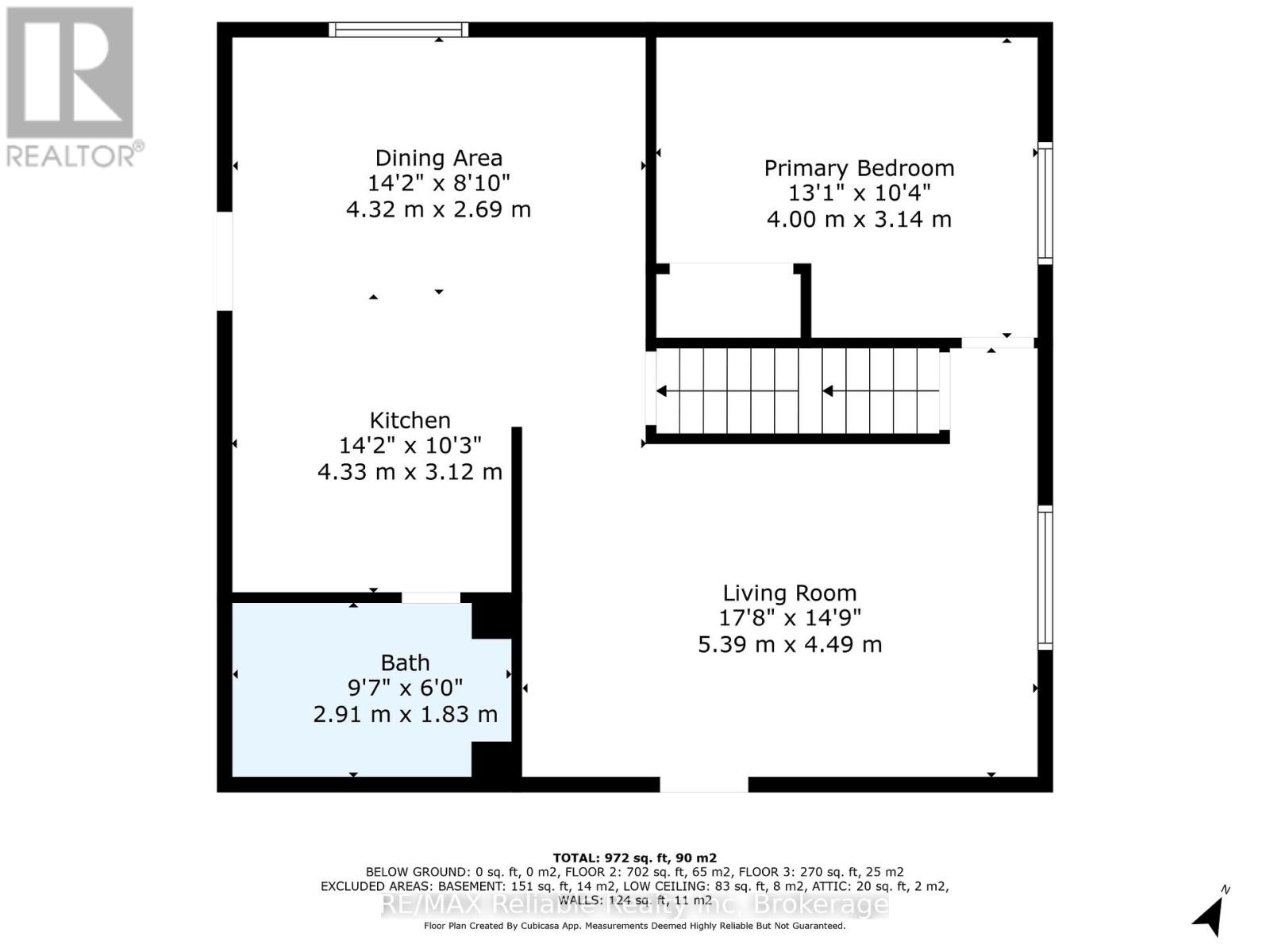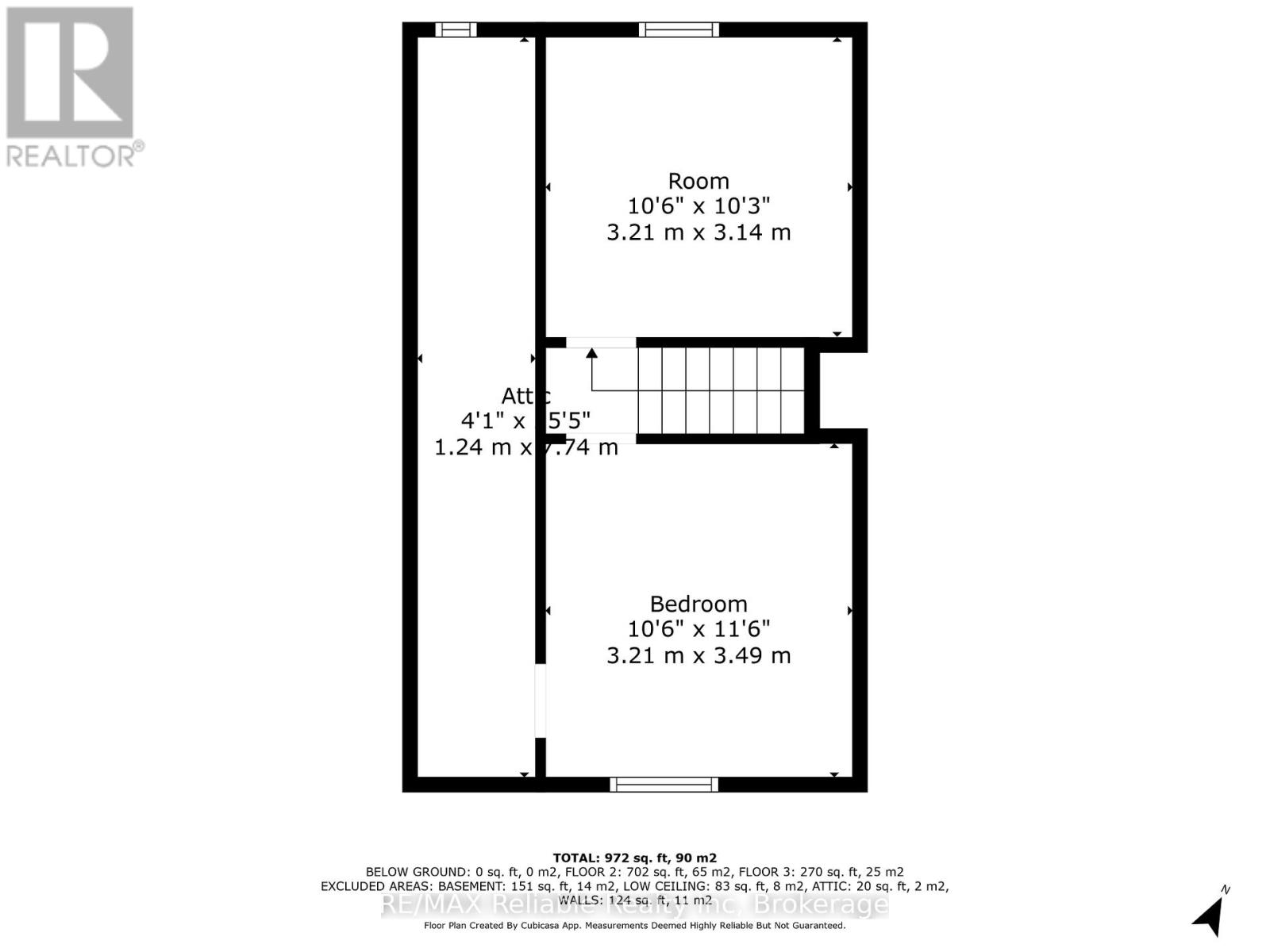2 Bedroom
1 Bathroom
1,100 - 1,500 ft2
Bungalow
Fireplace
Window Air Conditioner
Forced Air
$349,900
Here is your chance to get into the market. Affordable and charming 1.5 storey home featuring 3 bedrooms total (1-lower level, 2 upper) and plenty of updates throughout. The bright, open kitchen flows into the eating area, country style with walk out to backyard. The warm and welcoming living room has lots of space for family & guests. Recent improvements include newer kitchen cabinets, new flooring main level, newer windows, sideing, eavestrough. The lot has 66 feet frontage with 132 depth, nicely shaded and quiet area. (id:50976)
Property Details
|
MLS® Number
|
X12407553 |
|
Property Type
|
Single Family |
|
Community Name
|
Clinton |
|
Equipment Type
|
Water Heater |
|
Parking Space Total
|
3 |
|
Rental Equipment Type
|
Water Heater |
Building
|
Bathroom Total
|
1 |
|
Bedrooms Above Ground
|
2 |
|
Bedrooms Total
|
2 |
|
Appliances
|
Stove, Refrigerator |
|
Architectural Style
|
Bungalow |
|
Basement Development
|
Unfinished |
|
Basement Type
|
N/a (unfinished) |
|
Construction Style Attachment
|
Detached |
|
Cooling Type
|
Window Air Conditioner |
|
Exterior Finish
|
Vinyl Siding |
|
Fireplace Present
|
Yes |
|
Foundation Type
|
Concrete |
|
Heating Fuel
|
Natural Gas |
|
Heating Type
|
Forced Air |
|
Stories Total
|
1 |
|
Size Interior
|
1,100 - 1,500 Ft2 |
|
Type
|
House |
|
Utility Water
|
Municipal Water |
Parking
Land
|
Acreage
|
No |
|
Sewer
|
Sanitary Sewer |
|
Size Depth
|
132 Ft |
|
Size Frontage
|
66 Ft |
|
Size Irregular
|
66 X 132 Ft |
|
Size Total Text
|
66 X 132 Ft |
|
Zoning Description
|
R1 |
Rooms
| Level |
Type |
Length |
Width |
Dimensions |
|
Second Level |
Bedroom 2 |
3.21 m |
3.49 m |
3.21 m x 3.49 m |
|
Second Level |
Other |
3.21 m |
3.14 m |
3.21 m x 3.14 m |
|
Basement |
Other |
3.58 m |
3.91 m |
3.58 m x 3.91 m |
|
Main Level |
Kitchen |
4.33 m |
3.12 m |
4.33 m x 3.12 m |
|
Main Level |
Dining Room |
4.32 m |
2.69 m |
4.32 m x 2.69 m |
|
Main Level |
Bathroom |
2.91 m |
1.83 m |
2.91 m x 1.83 m |
|
Main Level |
Living Room |
5.39 m |
4.49 m |
5.39 m x 4.49 m |
|
Main Level |
Bedroom |
4 m |
3.14 m |
4 m x 3.14 m |
https://www.realtor.ca/real-estate/28871210/332-james-street-central-huron-clinton-clinton



