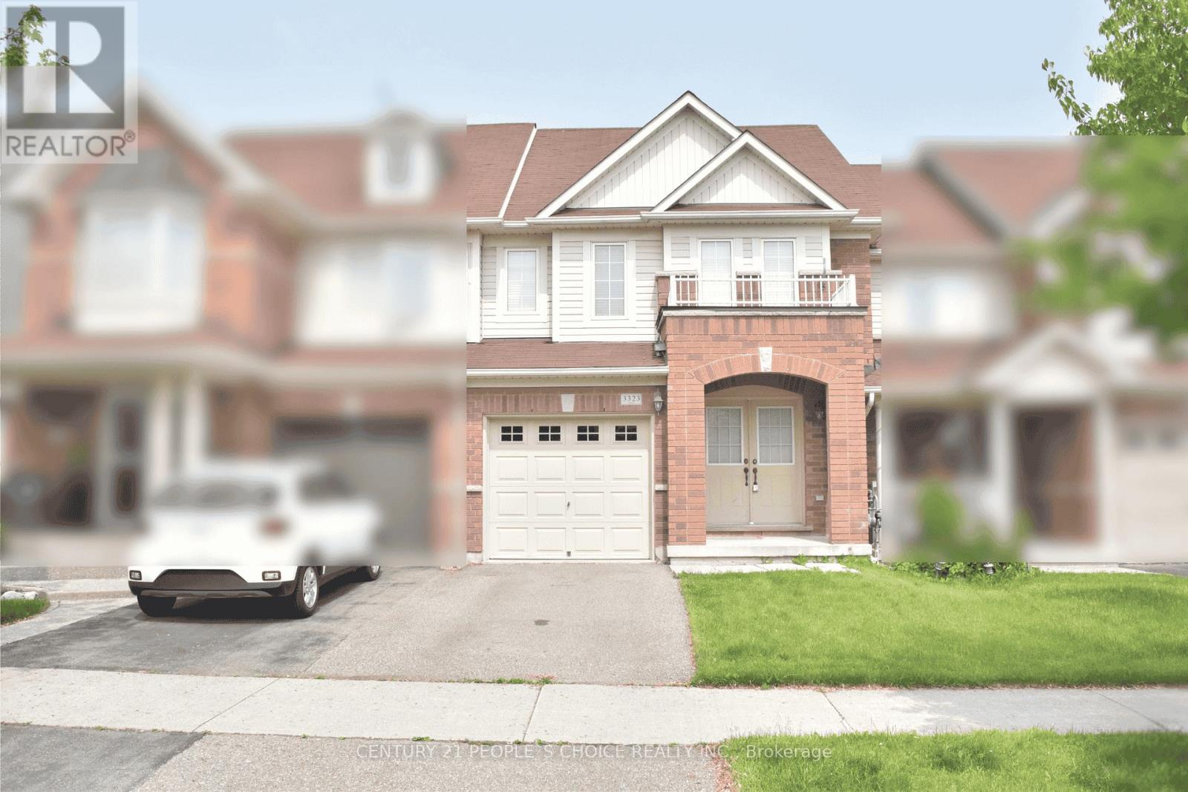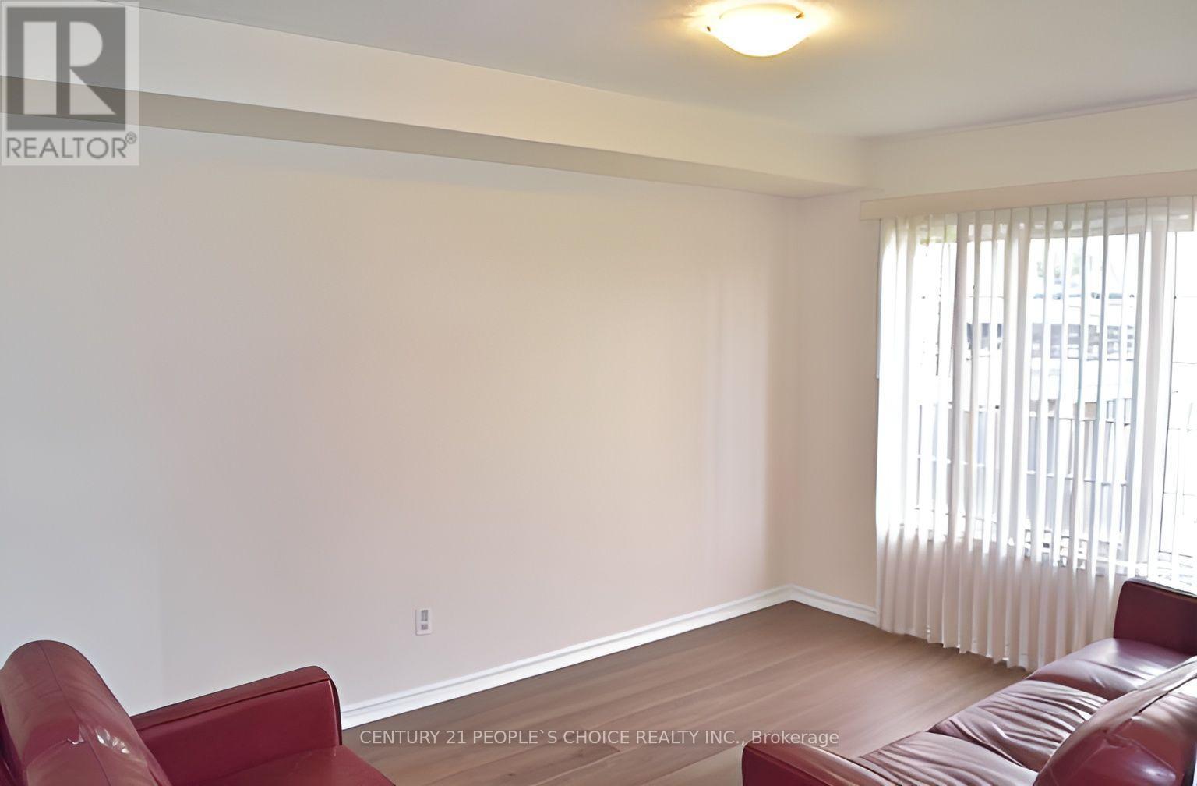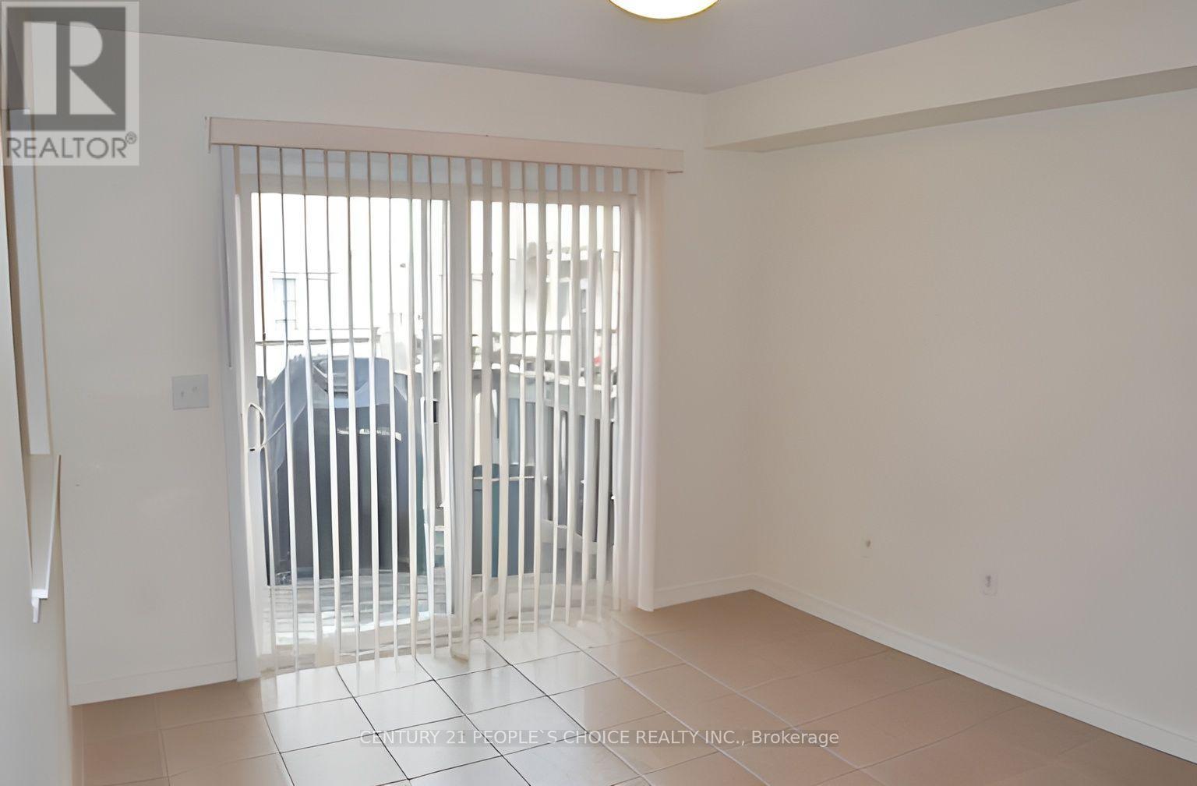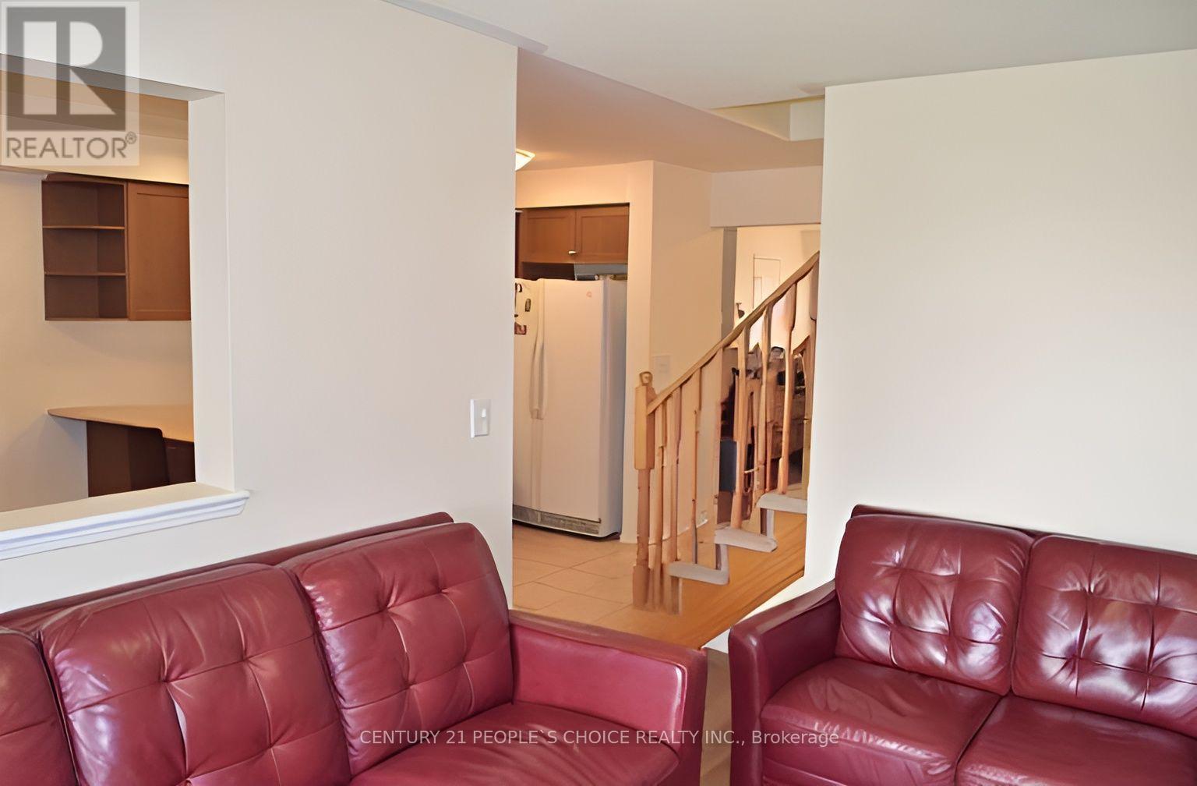3 Bedroom
3 Bathroom
1,100 - 1,500 ft2
Central Air Conditioning
Forced Air
$899,900
Welcome to this beautifully maintained 3-bedroom, 3-bathroom freehold townhouse located in one of Burlington's most sought-after and family-friendly neighborhoods. Offering incredible value, this 16-year-old home boasts a bright and functional layout ideal for growing families or first-time buyers. The spacious kitchen features a convenient breakfast bar, perfect for casual dining or morning coffee. The open-concept living and dining areas are enhanced by laminate flooring, neutral paint throughout, creating a clean and modern feel. Upstairs, the generously sized primary bedroom includes a walk-in closet and a private 4-pieceensuite with a separate shower. Two additional bedrooms and a full bathroom complete the upper level, offering ample space for kids, guests, or a home office. Enjoy direct access to the garage, a private backyard for outdoor relaxation or entertaining, and a low-maintenance lifestyle. Situated minutes from top-rated schools, shopping centres, parks, libraries, community centres, golf courses, and Highway 403 QEW 407, this home combines comfort, convenience, and great value in one complete package. Don't miss your chance to own a move-in-ready townhouse in a prime Burlington location! (id:50976)
Property Details
|
MLS® Number
|
W12210107 |
|
Property Type
|
Single Family |
|
Community Name
|
Alton |
|
Parking Space Total
|
2 |
Building
|
Bathroom Total
|
3 |
|
Bedrooms Above Ground
|
3 |
|
Bedrooms Total
|
3 |
|
Basement Type
|
Full |
|
Construction Style Attachment
|
Attached |
|
Cooling Type
|
Central Air Conditioning |
|
Exterior Finish
|
Brick, Vinyl Siding |
|
Flooring Type
|
Laminate |
|
Foundation Type
|
Concrete |
|
Half Bath Total
|
1 |
|
Heating Fuel
|
Natural Gas |
|
Heating Type
|
Forced Air |
|
Stories Total
|
2 |
|
Size Interior
|
1,100 - 1,500 Ft2 |
|
Type
|
Row / Townhouse |
|
Utility Water
|
Municipal Water |
Parking
Land
|
Acreage
|
No |
|
Sewer
|
Sanitary Sewer |
|
Size Depth
|
21 Ft ,4 In |
|
Size Frontage
|
21 Ft ,3 In |
|
Size Irregular
|
21.3 X 21.4 Ft |
|
Size Total Text
|
21.3 X 21.4 Ft |
Rooms
| Level |
Type |
Length |
Width |
Dimensions |
|
Second Level |
Primary Bedroom |
4.01 m |
4.06 m |
4.01 m x 4.06 m |
|
Second Level |
Bedroom 2 |
3.04 m |
4.09 m |
3.04 m x 4.09 m |
|
Second Level |
Bedroom 3 |
3.04 m |
2.96 m |
3.04 m x 2.96 m |
|
Basement |
Recreational, Games Room |
6.25 m |
3.89 m |
6.25 m x 3.89 m |
|
Main Level |
Family Room |
3.92 m |
2.97 m |
3.92 m x 2.97 m |
|
Main Level |
Living Room |
3.05 m |
2.98 m |
3.05 m x 2.98 m |
|
Main Level |
Dining Room |
5.99 m |
3.05 m |
5.99 m x 3.05 m |
https://www.realtor.ca/real-estate/28445912/3323-mikalda-road-burlington-alton-alton












