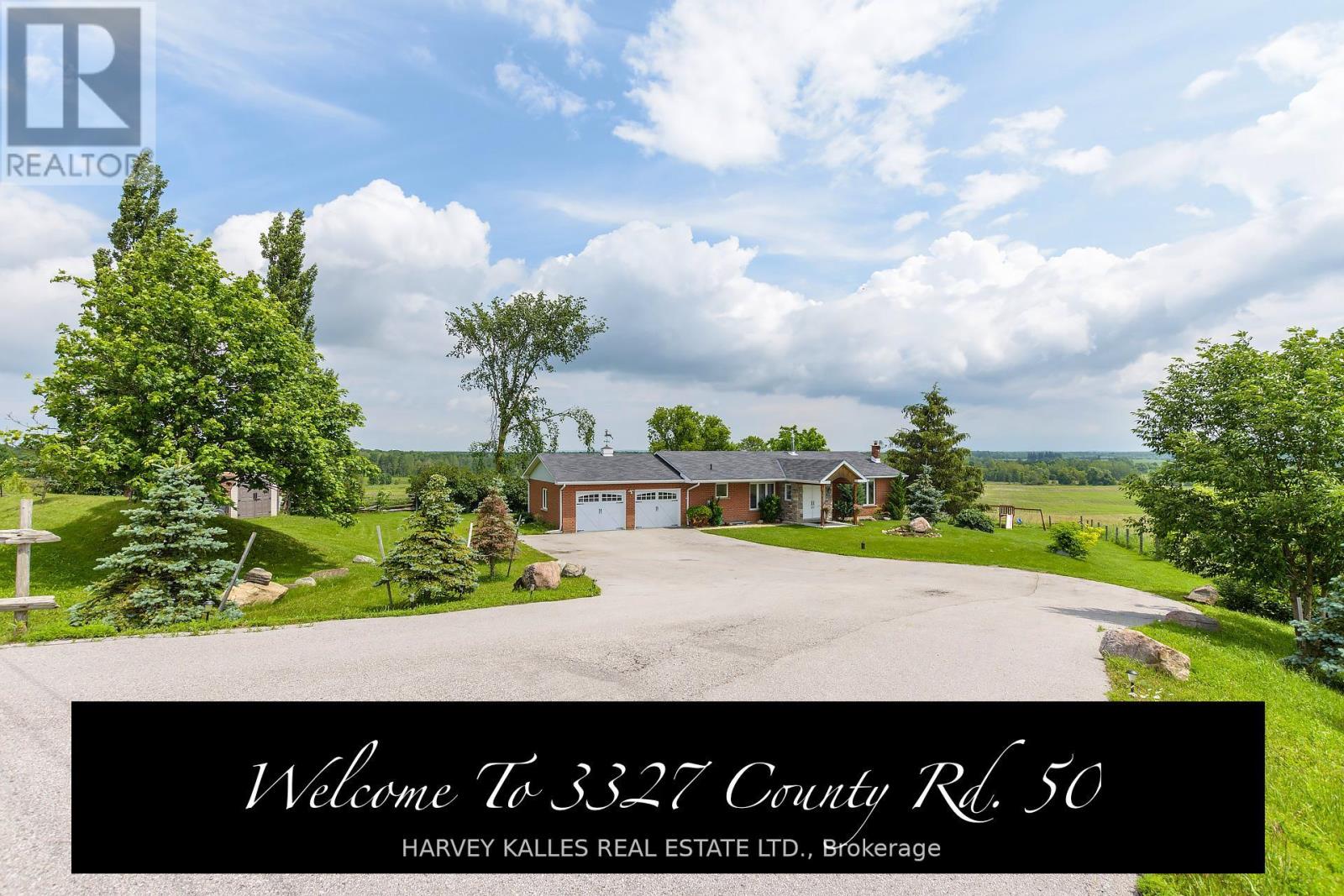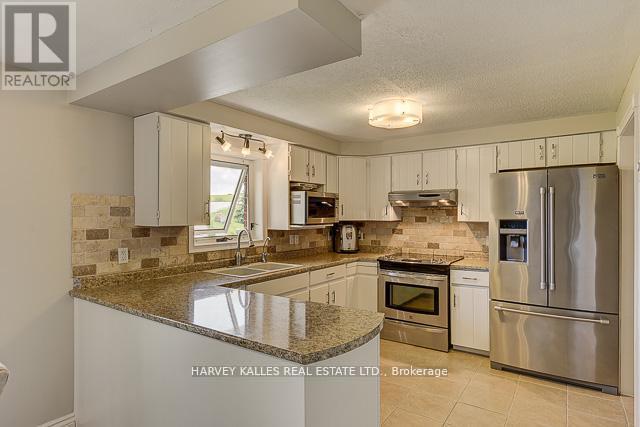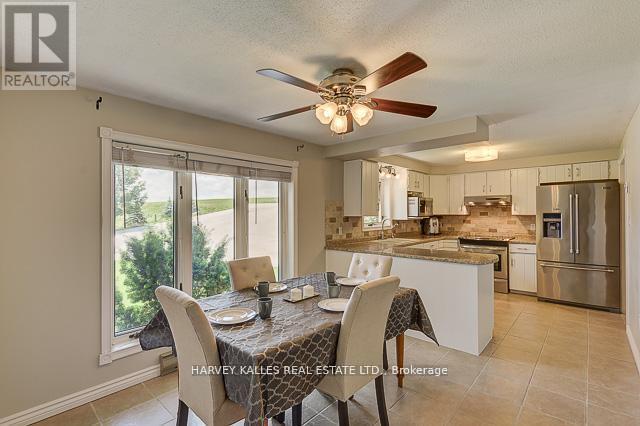5 Bedroom
3 Bathroom
1,100 - 1,500 ft2
Bungalow
Fireplace
Air Exchanger
Baseboard Heaters
$1,049,000
Welcome to your peaceful retreat in the country side where space, comfort, and panoramic views come together. This charming ranch-style bungalow is perfectly situated on a generous 150 ft x 250 ft lot, offering endless vistas and room to roam. Step inside the main level and you'll find a spacious and sun-filled layout featuring 3 bedrooms and 2 bathrooms, a large living room perfect for relaxing or entertaining, and a bright eat-in kitchen with plenty of room for family gatherings. Downstairs, the fully finished walk-out basement features 2 additional bedrooms and a full bathroom, creating a completely self-contained living space ideal for extended family or potential rental income. Whether you're hosting guests or generating extra revenue, this flexible space is move-in ready and thoughtfully laid out for privacy and comfort. Car enthusiasts and hobbyists will appreciate the oversized two-car garage with commercial-grade insulated doors, plus an expansive driveway with ample parking for all your vehicles, toys, or trailers. Let the kids (or pets) run free in the massive front, side and back yards, with plenty of room for gardens, sports, or future plans. Enjoy the peace and privacy of country living with the convenience of being just a short drive to Alliston, Palgrave, Tottenham, or Bolton. This is the perfect property for families, multi-generational living, or those looking to escape the city while staying connected. Don't miss your chance to own a slice of Loretto paradise with views for miles! (id:50976)
Property Details
|
MLS® Number
|
N12270192 |
|
Property Type
|
Single Family |
|
Community Name
|
Loretto |
|
Amenities Near By
|
Golf Nearby, Schools |
|
Community Features
|
School Bus |
|
Features
|
Sloping, Rolling, Conservation/green Belt, Carpet Free, Sump Pump |
|
Parking Space Total
|
12 |
|
View Type
|
View |
Building
|
Bathroom Total
|
3 |
|
Bedrooms Above Ground
|
3 |
|
Bedrooms Below Ground
|
2 |
|
Bedrooms Total
|
5 |
|
Age
|
31 To 50 Years |
|
Appliances
|
Garage Door Opener Remote(s), Water Heater, Water Purifier, Water Softener, All, Window Coverings |
|
Architectural Style
|
Bungalow |
|
Basement Development
|
Finished |
|
Basement Features
|
Walk Out |
|
Basement Type
|
N/a (finished) |
|
Construction Style Attachment
|
Detached |
|
Cooling Type
|
Air Exchanger |
|
Exterior Finish
|
Brick, Stone |
|
Fireplace Present
|
Yes |
|
Fireplace Total
|
2 |
|
Fireplace Type
|
Woodstove |
|
Flooring Type
|
Hardwood, Laminate, Ceramic |
|
Foundation Type
|
Poured Concrete |
|
Heating Fuel
|
Wood |
|
Heating Type
|
Baseboard Heaters |
|
Stories Total
|
1 |
|
Size Interior
|
1,100 - 1,500 Ft2 |
|
Type
|
House |
|
Utility Water
|
Drilled Well |
Parking
Land
|
Acreage
|
No |
|
Land Amenities
|
Golf Nearby, Schools |
|
Sewer
|
Septic System |
|
Size Depth
|
231 Ft |
|
Size Frontage
|
150 Ft |
|
Size Irregular
|
150 X 231 Ft |
|
Size Total Text
|
150 X 231 Ft|1/2 - 1.99 Acres |
Rooms
| Level |
Type |
Length |
Width |
Dimensions |
|
Basement |
Bedroom 2 |
3.05 m |
3.2 m |
3.05 m x 3.2 m |
|
Basement |
Laundry Room |
|
|
Measurements not available |
|
Basement |
Kitchen |
3.36 m |
5.76 m |
3.36 m x 5.76 m |
|
Basement |
Living Room |
4.48 m |
5.75 m |
4.48 m x 5.75 m |
|
Basement |
Primary Bedroom |
5.56 m |
3.05 m |
5.56 m x 3.05 m |
|
Main Level |
Living Room |
3.96 m |
5.61 m |
3.96 m x 5.61 m |
|
Main Level |
Kitchen |
3.41 m |
3.14 m |
3.41 m x 3.14 m |
|
Main Level |
Eating Area |
3.41 m |
3.35 m |
3.41 m x 3.35 m |
|
Main Level |
Primary Bedroom |
3.96 m |
3.35 m |
3.96 m x 3.35 m |
|
Main Level |
Bedroom 2 |
3.05 m |
2.93 m |
3.05 m x 2.93 m |
|
Main Level |
Bedroom 3 |
2.62 m |
3.05 m |
2.62 m x 3.05 m |
|
Main Level |
Laundry Room |
1.2 m |
2 m |
1.2 m x 2 m |
Utilities
|
Cable
|
Available |
|
Electricity
|
Installed |
https://www.realtor.ca/real-estate/28574417/3327-county-rd-50-adjala-tosorontio-loretto-loretto


























