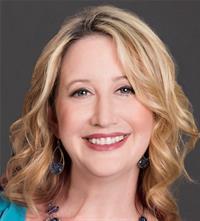3 Bedroom
3 Bathroom
1,100 - 1,500 ft2
Central Air Conditioning
Forced Air
$669,900
Step into a timeless beauty filled with warmth, character & undeniable curb appeal, perfectly situated on an expansive, mature lot in one of Old North's most sought-after neighbourhoods. Lovingly maintained with quality finishes throughout, this charming 1.5-storey home offers ample parking & a welcoming covered front porch that invites you to linger. Inside, vintage charm meets thoughtful modern updates, including hard-surface flooring throughout, no carpets here. The main floor features a versatile bedroom (currently used as a serene home office but could be converted back to a bedroom), a convenient 2-pc powder room, and inviting living &dining rooms. The stylish kitchen boasts concrete countertops, four stainless steel appliances, and direct access to a private rear deck, perfect for summer entertaining. Upstairs, you'll find two generous bedrooms, each with a walk-in closet, plus a beautifully renovated 4-pc bath and an additional oversized hallway walk-in closet for extra storage. The bright, fully finished lower level, completely transformed in 2020, offers a custom built-in beverage station with mini-fridge and floating display shelf, cozy family room, that can easily double as a bedroom or bachelor suite. With a combined games area or play area, laundry/washroom, ample storage, and a separate entrance to the backyard, it provides excellent potential for an in-law suite or income-generating rental. All of this is set in a prime walkable location, steps to The Bungalow Restaurant, St. Josephs Hospital & Doidge Park, and just minutes to Western University, University Hospital & downtown. Be sure to check out (id:50976)
Open House
This property has open houses!
Starts at:
2:00 pm
Ends at:
4:00 pm
Property Details
|
MLS® Number
|
X12340733 |
|
Property Type
|
Single Family |
|
Community Name
|
East B |
|
Amenities Near By
|
Hospital, Park, Place Of Worship, Public Transit, Schools |
|
Community Features
|
School Bus |
|
Equipment Type
|
Water Heater |
|
Parking Space Total
|
4 |
|
Rental Equipment Type
|
Water Heater |
|
Structure
|
Deck, Shed |
Building
|
Bathroom Total
|
3 |
|
Bedrooms Above Ground
|
3 |
|
Bedrooms Total
|
3 |
|
Age
|
100+ Years |
|
Appliances
|
Dishwasher, Dryer, Microwave, Stove, Washer, Refrigerator |
|
Basement Features
|
Separate Entrance |
|
Basement Type
|
Full |
|
Construction Style Attachment
|
Detached |
|
Cooling Type
|
Central Air Conditioning |
|
Exterior Finish
|
Brick |
|
Flooring Type
|
Hardwood |
|
Foundation Type
|
Block |
|
Half Bath Total
|
2 |
|
Heating Fuel
|
Natural Gas |
|
Heating Type
|
Forced Air |
|
Stories Total
|
2 |
|
Size Interior
|
1,100 - 1,500 Ft2 |
|
Type
|
House |
|
Utility Water
|
Municipal Water |
Parking
Land
|
Acreage
|
No |
|
Land Amenities
|
Hospital, Park, Place Of Worship, Public Transit, Schools |
|
Sewer
|
Sanitary Sewer |
|
Size Depth
|
132 Ft |
|
Size Frontage
|
31 Ft |
|
Size Irregular
|
31 X 132 Ft |
|
Size Total Text
|
31 X 132 Ft|under 1/2 Acre |
|
Zoning Description
|
R1-4 |
Rooms
| Level |
Type |
Length |
Width |
Dimensions |
|
Second Level |
Primary Bedroom |
3.35 m |
3.73 m |
3.35 m x 3.73 m |
|
Second Level |
Bedroom 2 |
3.37 m |
3.38 m |
3.37 m x 3.38 m |
|
Second Level |
Bathroom |
3.08 m |
2.14 m |
3.08 m x 2.14 m |
|
Basement |
Recreational, Games Room |
6.04 m |
6.87 m |
6.04 m x 6.87 m |
|
Basement |
Bathroom |
3.11 m |
2.83 m |
3.11 m x 2.83 m |
|
Basement |
Utility Room |
2.82 m |
6.66 m |
2.82 m x 6.66 m |
|
Main Level |
Living Room |
4.29 m |
3.15 m |
4.29 m x 3.15 m |
|
Main Level |
Bedroom |
3.34 m |
2.66 m |
3.34 m x 2.66 m |
|
Main Level |
Dining Room |
3.34 m |
3.99 m |
3.34 m x 3.99 m |
|
Main Level |
Kitchen |
2.75 m |
5.49 m |
2.75 m x 5.49 m |
|
Main Level |
Bathroom |
1.23 m |
1.45 m |
1.23 m x 1.45 m |
|
Main Level |
Foyer |
1.8 m |
4.43 m |
1.8 m x 4.43 m |
https://www.realtor.ca/real-estate/28724841/334-cheapside-street-london-east-east-b-east-b

























































