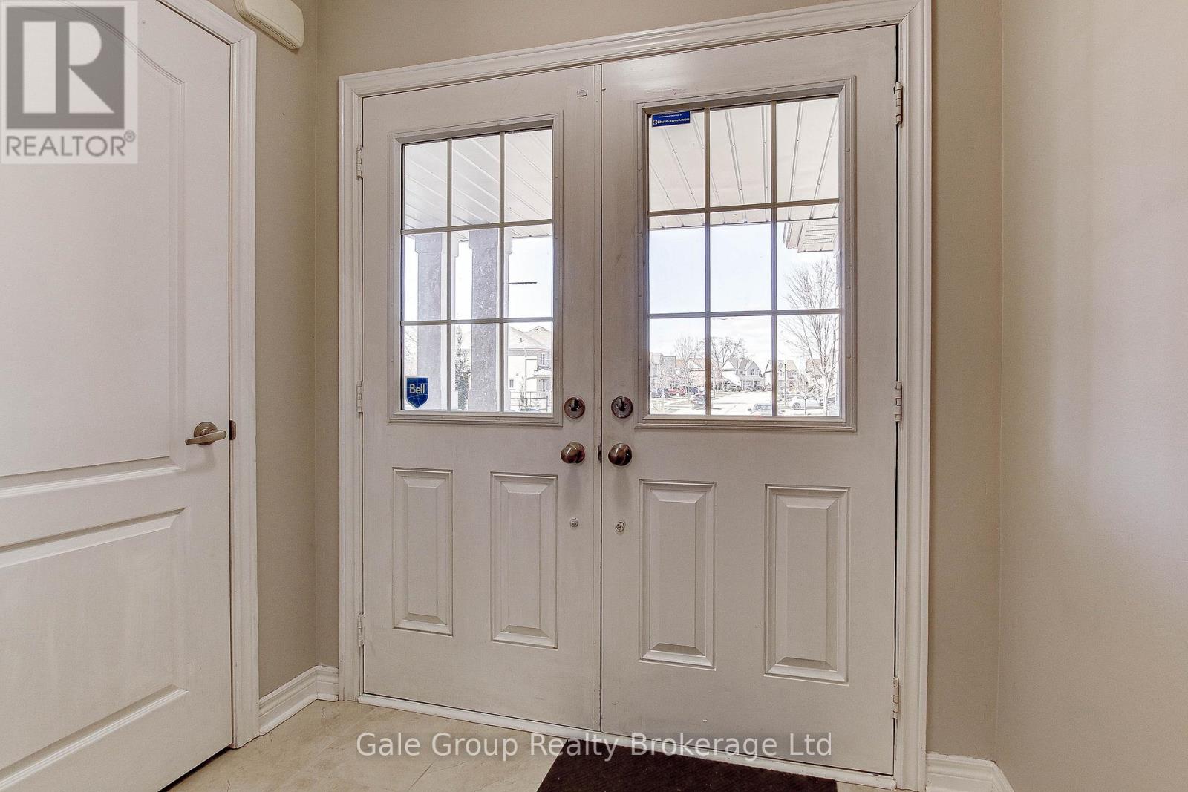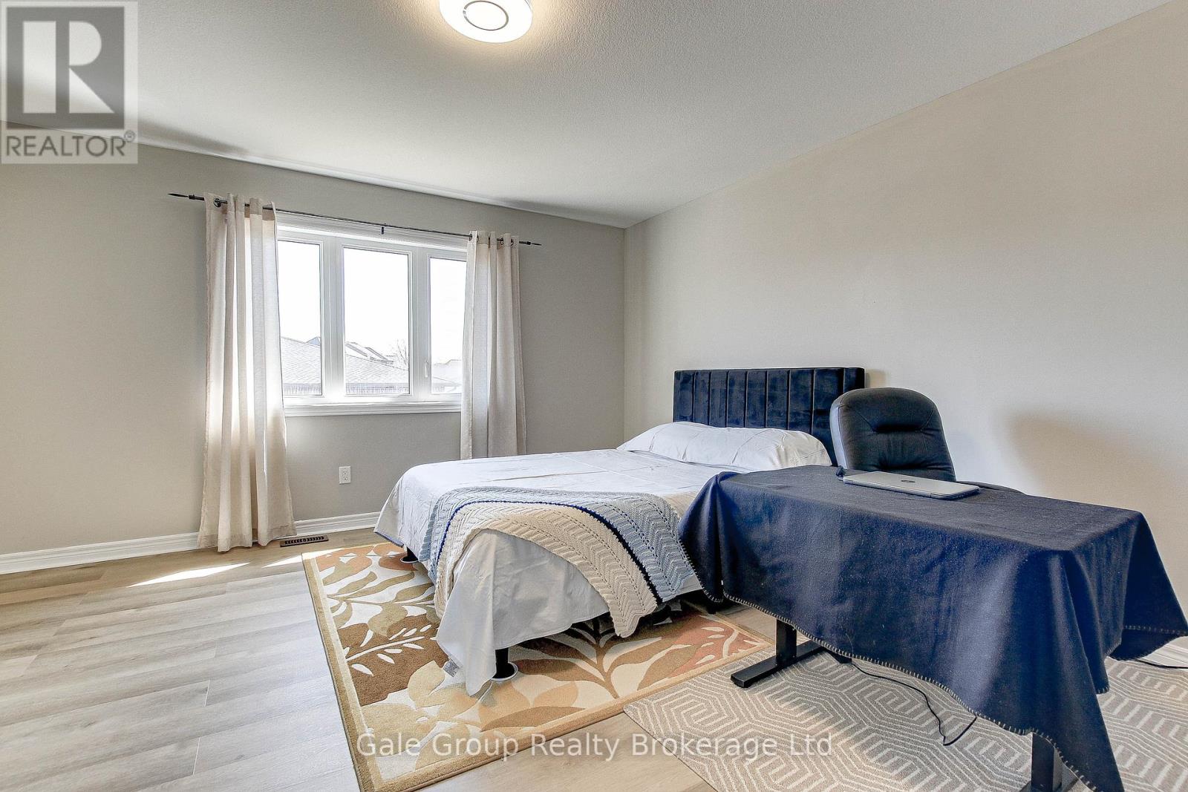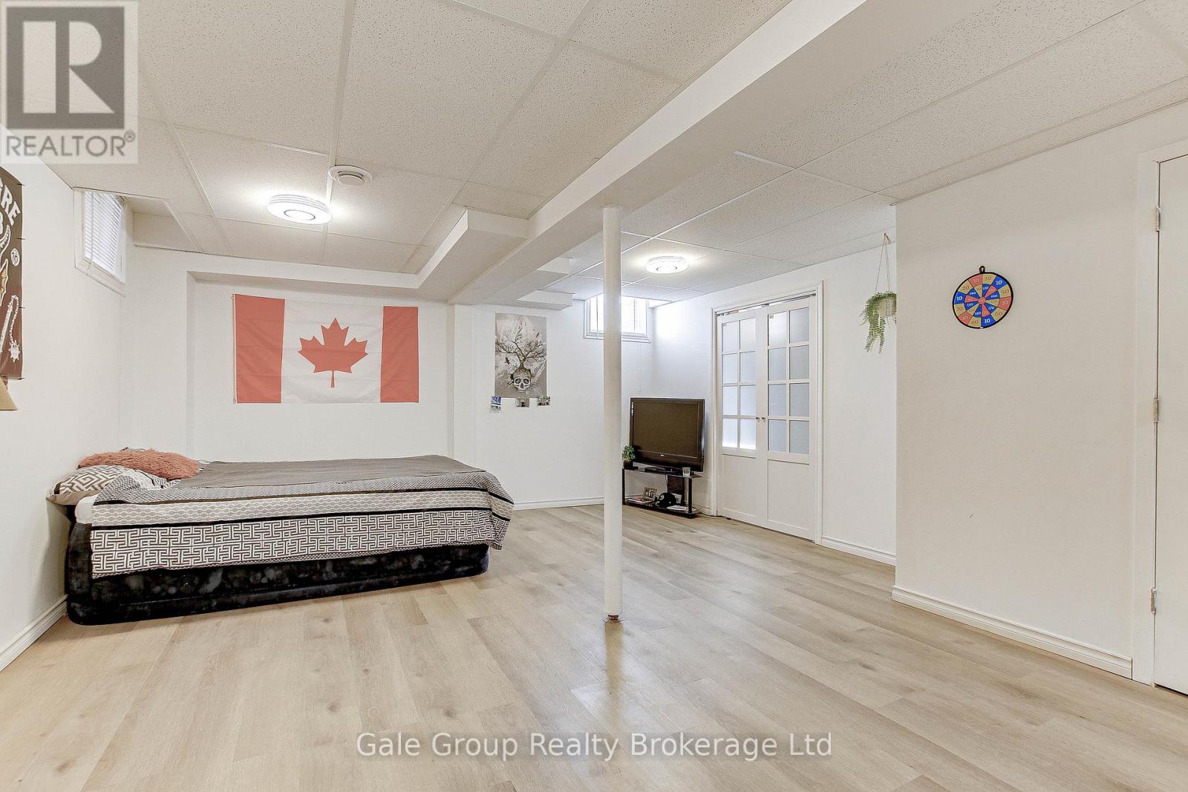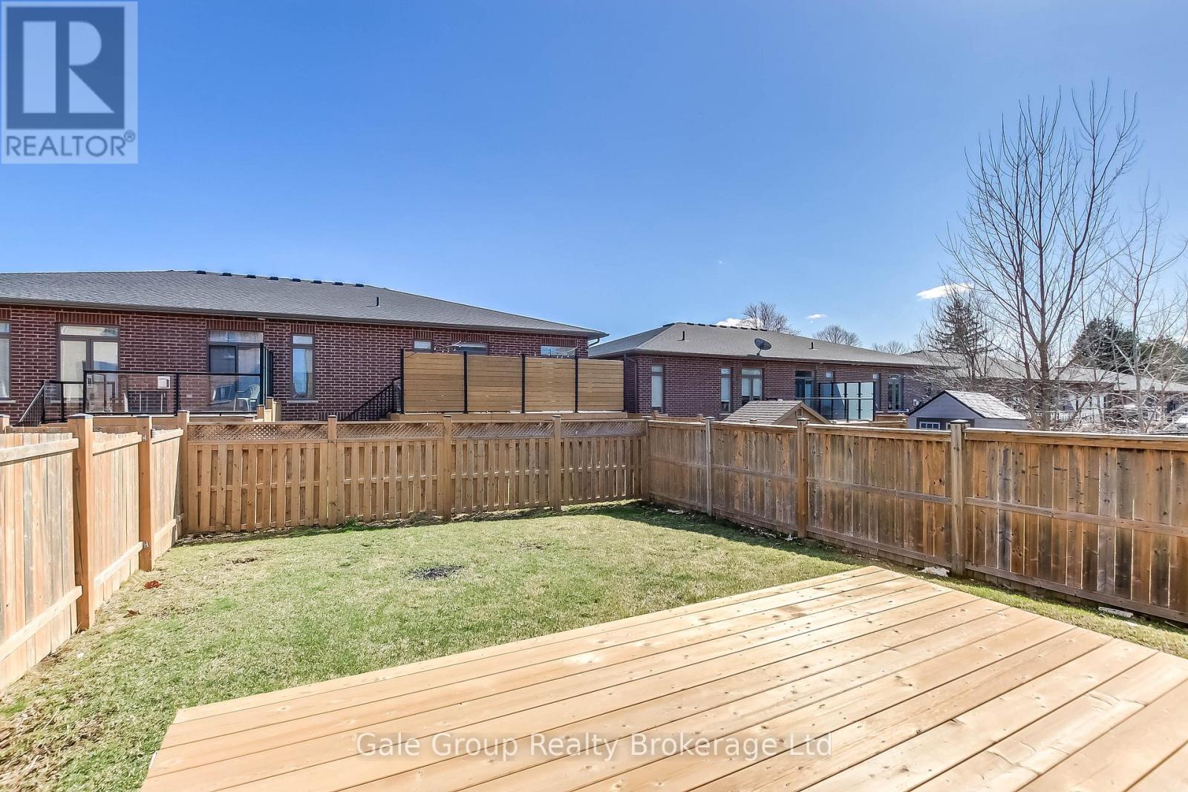3 Bedroom
4 Bathroom
Fireplace
Central Air Conditioning
Forced Air
$699,900
This charming 2-storey brick home is located in a desirable North Woodstock neighborhood, offering both comfort and convenience for families and individuals alike. With its inviting curb appeal and attached garage, this home stands out in its peaceful surroundings. Inside, the home boasts 3 spacious bedrooms, all located on the upper floor. The primary bedroom is a true retreat, featuring a private ensuite bathroom and a generous walk-in closet, ensuring ample storage space. A second full bathroom upstairs caters to the other two bedrooms, providing comfort and practicality for family living. The main floor is designed with an open concept layout that seamlessly connects the kitchen and living room, creating a warm and welcoming atmosphere perfect for both relaxation and entertaining. The living room features a cozy gas fireplace, ideal for chilly evenings, adding a touch of luxury and warmth to the space. Additionally, a bonus area on the main floor offers flexibility and can easily be used as a dining area or den, depending on your needs and lifestyle. The finished basement provides even more living space, with another full bathroom, making it an ideal space for guests, a home office, or a recreational area. The basement adds significant value to the home, allowing for easy customization and offering a versatile space to suit various purposes. Outside, the home is fully fenced and conveniently located near walking trails and playgrounds, perfect for outdoor activities and enjoying the natural surroundings. Whether you're taking a stroll through the nearby trails or spending time at the park, this location offers both tranquility and accessibility to local amenities. (id:50976)
Property Details
|
MLS® Number
|
X12056774 |
|
Property Type
|
Single Family |
|
Community Name
|
Woodstock - North |
|
Easement
|
Easement |
|
Features
|
Flat Site |
|
Parking Space Total
|
2 |
Building
|
Bathroom Total
|
4 |
|
Bedrooms Above Ground
|
3 |
|
Bedrooms Total
|
3 |
|
Age
|
16 To 30 Years |
|
Amenities
|
Fireplace(s) |
|
Appliances
|
All, Dishwasher, Dryer, Stove, Washer, Refrigerator |
|
Basement Development
|
Finished |
|
Basement Type
|
Full (finished) |
|
Construction Style Attachment
|
Detached |
|
Cooling Type
|
Central Air Conditioning |
|
Exterior Finish
|
Brick |
|
Fireplace Present
|
Yes |
|
Fireplace Total
|
1 |
|
Foundation Type
|
Poured Concrete |
|
Half Bath Total
|
1 |
|
Heating Fuel
|
Natural Gas |
|
Heating Type
|
Forced Air |
|
Stories Total
|
2 |
|
Type
|
House |
|
Utility Water
|
Municipal Water |
Parking
Land
|
Acreage
|
No |
|
Sewer
|
Sanitary Sewer |
|
Size Depth
|
109 Ft ,9 In |
|
Size Frontage
|
29 Ft ,6 In |
|
Size Irregular
|
29.53 X 109.78 Ft |
|
Size Total Text
|
29.53 X 109.78 Ft |
Rooms
| Level |
Type |
Length |
Width |
Dimensions |
|
Second Level |
Bedroom |
2.99 m |
3.55 m |
2.99 m x 3.55 m |
|
Second Level |
Bedroom |
2.87 m |
3.05 m |
2.87 m x 3.05 m |
|
Second Level |
Laundry Room |
2.39 m |
1.69 m |
2.39 m x 1.69 m |
|
Second Level |
Primary Bedroom |
4.27 m |
4.38 m |
4.27 m x 4.38 m |
|
Basement |
Utility Room |
1.79 m |
2.76 m |
1.79 m x 2.76 m |
|
Basement |
Other |
2.6 m |
3.1 m |
2.6 m x 3.1 m |
|
Basement |
Other |
1.49 m |
3.42 m |
1.49 m x 3.42 m |
|
Basement |
Recreational, Games Room |
4.76 m |
8.27 m |
4.76 m x 8.27 m |
|
Main Level |
Eating Area |
2.52 m |
3.02 m |
2.52 m x 3.02 m |
|
Main Level |
Dining Room |
3.76 m |
4.07 m |
3.76 m x 4.07 m |
|
Main Level |
Foyer |
2.1 m |
3.16 m |
2.1 m x 3.16 m |
|
Main Level |
Kitchen |
2.5 m |
3.17 m |
2.5 m x 3.17 m |
|
Main Level |
Living Room |
3.48 m |
4.37 m |
3.48 m x 4.37 m |
https://www.realtor.ca/real-estate/28108128/334-thompson-street-woodstock-woodstock-north-woodstock-north







































