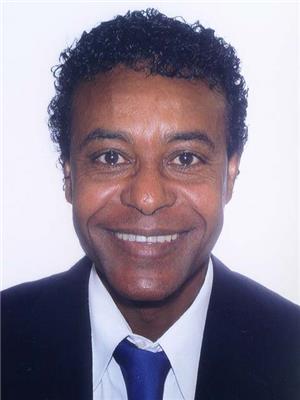3 Bedroom
2 Bathroom
700 - 1,100 ft2
Bungalow
Fireplace
Central Air Conditioning
Forced Air
$579,999
Well maintained, updated & clean, beautiful Bungalow minutes away from Couchiching lake, off the highway 11, best for commuters. It has a huge backyard with a fire pit in the center. A nice layout with walkout to a deck from the living room, Electric Fire place in the living room. A new furnace & central air. Huge recreation room downstairs with Gas fire place. New school in the area for someone looking for all season residence. It is moving ready. Laminate floors through out. Convenient for hosting a family event or entertainment in an enclosed backyard. It is fenced all around. A Must see. Potential for 2BR in basement. There is a camera security system. (id:50976)
Property Details
|
MLS® Number
|
S12319108 |
|
Property Type
|
Single Family |
|
Community Name
|
West Shore |
|
Features
|
In-law Suite |
|
Parking Space Total
|
5 |
Building
|
Bathroom Total
|
2 |
|
Bedrooms Above Ground
|
2 |
|
Bedrooms Below Ground
|
1 |
|
Bedrooms Total
|
3 |
|
Amenities
|
Fireplace(s) |
|
Appliances
|
Water Meter |
|
Architectural Style
|
Bungalow |
|
Basement Development
|
Finished |
|
Basement Type
|
N/a (finished) |
|
Construction Style Attachment
|
Detached |
|
Cooling Type
|
Central Air Conditioning |
|
Exterior Finish
|
Brick Facing, Vinyl Siding |
|
Fireplace Present
|
Yes |
|
Fireplace Total
|
2 |
|
Flooring Type
|
Laminate |
|
Foundation Type
|
Block |
|
Half Bath Total
|
1 |
|
Heating Fuel
|
Natural Gas |
|
Heating Type
|
Forced Air |
|
Stories Total
|
1 |
|
Size Interior
|
700 - 1,100 Ft2 |
|
Type
|
House |
|
Utility Water
|
Municipal Water |
Parking
Land
|
Acreage
|
No |
|
Sewer
|
Sanitary Sewer |
|
Size Depth
|
177 Ft ,10 In |
|
Size Frontage
|
59 Ft ,4 In |
|
Size Irregular
|
59.4 X 177.9 Ft |
|
Size Total Text
|
59.4 X 177.9 Ft |
Rooms
| Level |
Type |
Length |
Width |
Dimensions |
|
Basement |
Bedroom |
2.99 m |
3.17 m |
2.99 m x 3.17 m |
|
Basement |
Recreational, Games Room |
5.18 m |
5.09 m |
5.18 m x 5.09 m |
|
Main Level |
Kitchen |
5.08 m |
3.12 m |
5.08 m x 3.12 m |
|
Main Level |
Dining Room |
3.25 m |
2.5 m |
3.25 m x 2.5 m |
|
Main Level |
Living Room |
4.82 m |
3.27 m |
4.82 m x 3.27 m |
|
Main Level |
Primary Bedroom |
3.25 m |
3.4 m |
3.25 m x 3.4 m |
|
Main Level |
Bedroom 2 |
3.04 m |
2.38 m |
3.04 m x 2.38 m |
Utilities
|
Cable
|
Available |
|
Electricity
|
Installed |
|
Sewer
|
Available |
https://www.realtor.ca/real-estate/28678622/3345-beckett-place-severn-west-shore-west-shore














