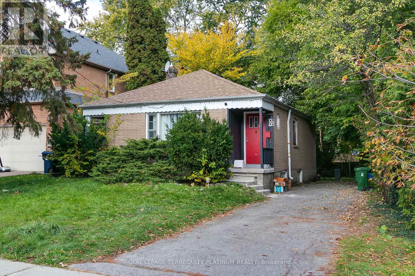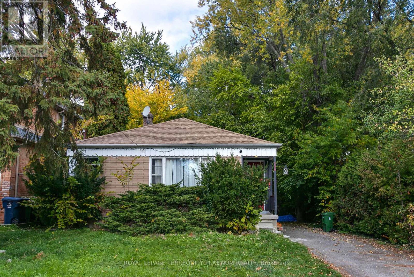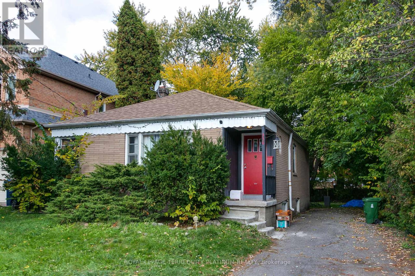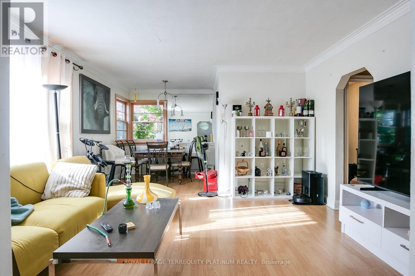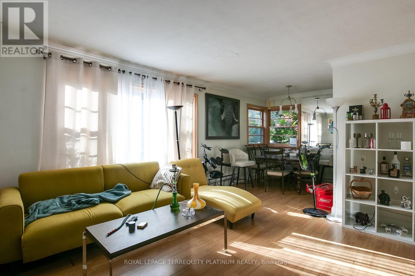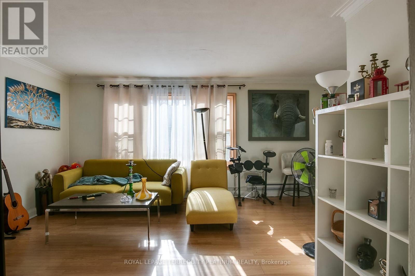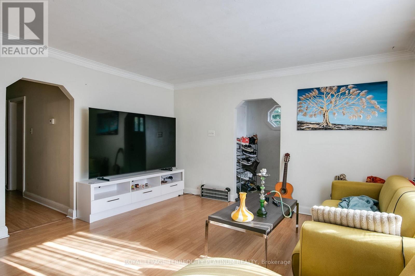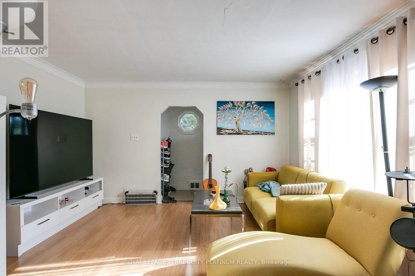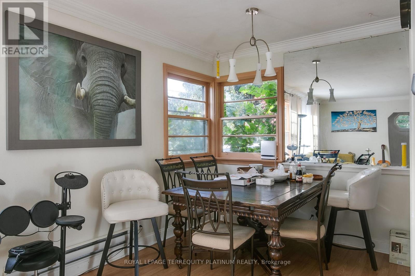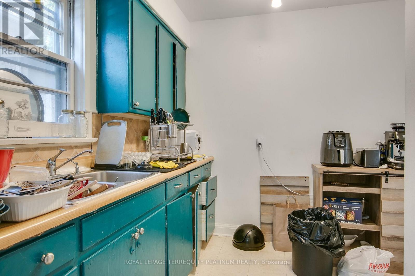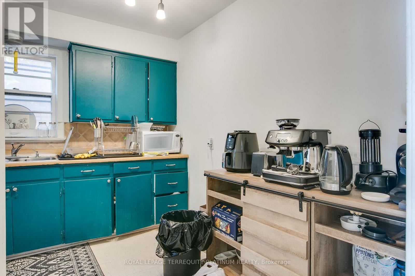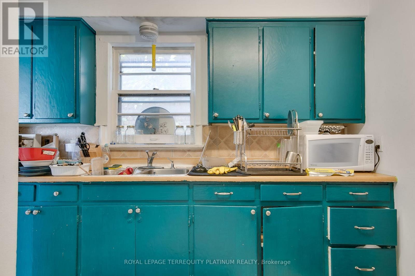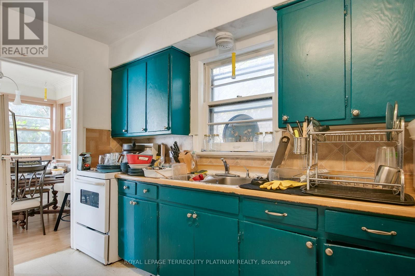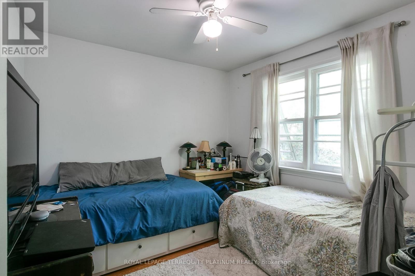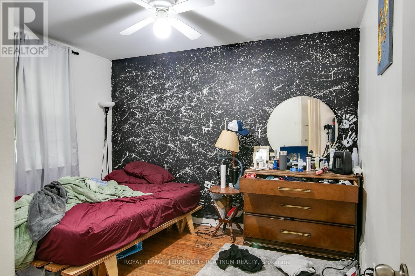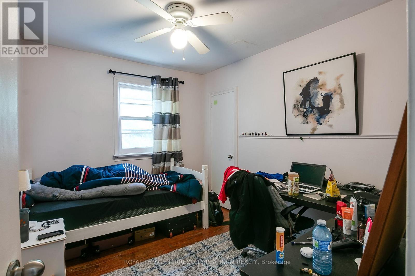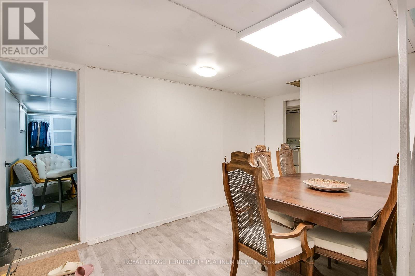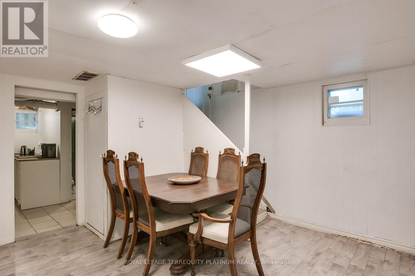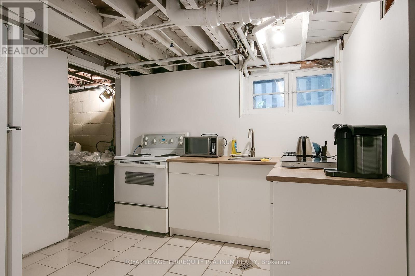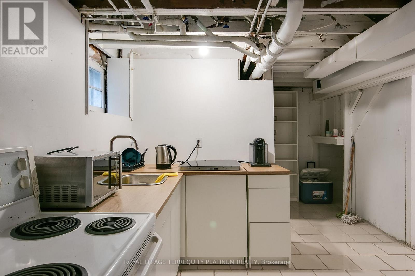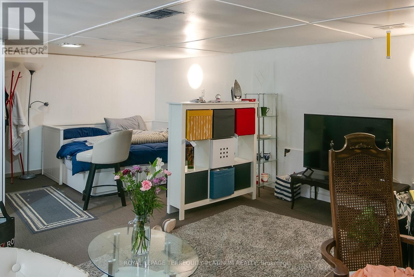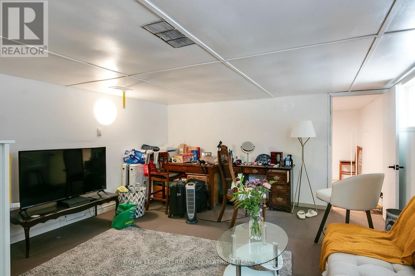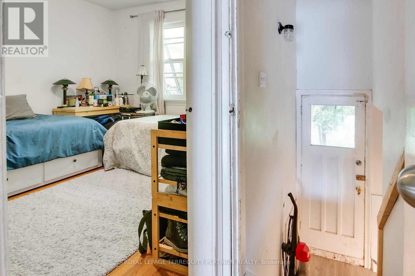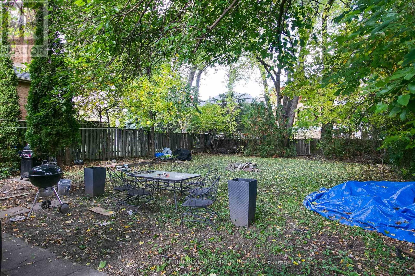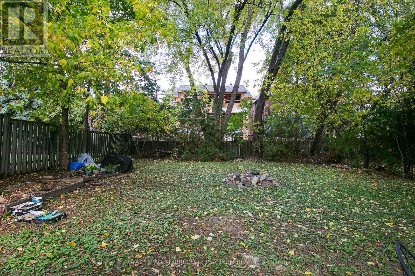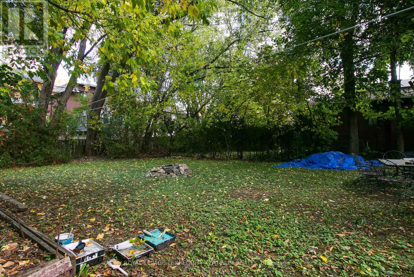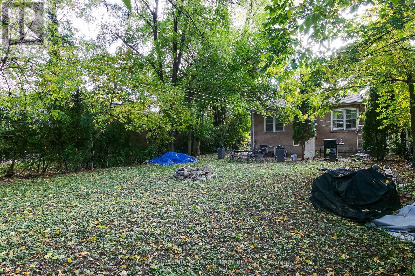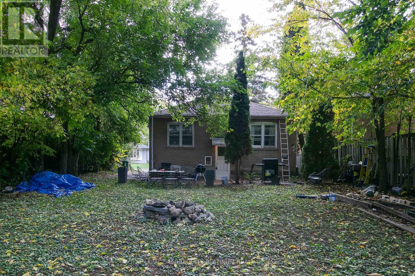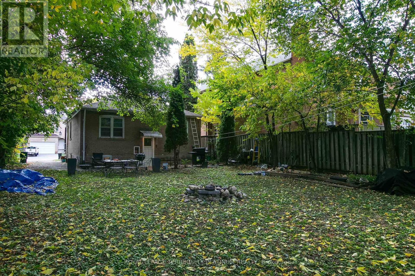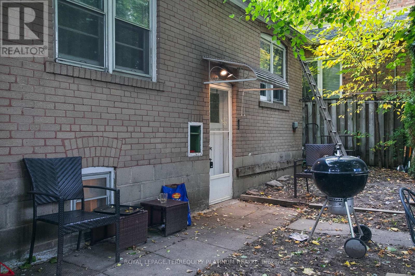4 Bedroom
2 Bathroom
700 - 1,100 ft2
Bungalow
None
Forced Air
$1,849,000
Welcome to 336 Hillcrest Ave - a rare opportunity in one of North York's most sought-after neighbourhoods. This premium 50 x 133 ft lot is surrounded by beautiful, established homes and new luxury builds, offering exceptional rebuild or custom home potential. The existing home is currently occupied by excellent month-to-month tenants who are open to staying, providing flexible income while you design and obtain permits.Located on a quiet, tree-lined street just steps to parks, top-rated schools, shops, restaurants, transit, and North York General Hospital, this address offers both convenience and long-term value. Whether you're looking to live, rent, or build, this is a property you won't want to miss. (id:50976)
Property Details
|
MLS® Number
|
C12503460 |
|
Property Type
|
Single Family |
|
Community Name
|
Willowdale East |
|
Amenities Near By
|
Hospital, Park, Public Transit |
|
Parking Space Total
|
3 |
Building
|
Bathroom Total
|
2 |
|
Bedrooms Above Ground
|
3 |
|
Bedrooms Below Ground
|
1 |
|
Bedrooms Total
|
4 |
|
Appliances
|
Dryer, Two Stoves, Washer, Window Coverings, Two Refrigerators |
|
Architectural Style
|
Bungalow |
|
Basement Development
|
Finished |
|
Basement Type
|
N/a (finished) |
|
Construction Style Attachment
|
Detached |
|
Cooling Type
|
None |
|
Exterior Finish
|
Brick |
|
Flooring Type
|
Hardwood, Tile |
|
Foundation Type
|
Block |
|
Heating Fuel
|
Natural Gas |
|
Heating Type
|
Forced Air |
|
Stories Total
|
1 |
|
Size Interior
|
700 - 1,100 Ft2 |
|
Type
|
House |
|
Utility Water
|
Municipal Water |
Parking
Land
|
Acreage
|
No |
|
Fence Type
|
Fenced Yard |
|
Land Amenities
|
Hospital, Park, Public Transit |
|
Sewer
|
Sanitary Sewer |
|
Size Depth
|
133 Ft ,1 In |
|
Size Frontage
|
50 Ft ,1 In |
|
Size Irregular
|
50.1 X 133.1 Ft |
|
Size Total Text
|
50.1 X 133.1 Ft |
Rooms
| Level |
Type |
Length |
Width |
Dimensions |
|
Basement |
Kitchen |
3.07 m |
4.95 m |
3.07 m x 4.95 m |
|
Basement |
Living Room |
4.39 m |
7.16 m |
4.39 m x 7.16 m |
|
Basement |
Dining Room |
4.39 m |
7.16 m |
4.39 m x 7.16 m |
|
Basement |
Bedroom |
4.39 m |
3.33 m |
4.39 m x 3.33 m |
|
Main Level |
Living Room |
4.06 m |
3.96 m |
4.06 m x 3.96 m |
|
Main Level |
Dining Room |
2.16 m |
2.29 m |
2.16 m x 2.29 m |
|
Main Level |
Kitchen |
3.07 m |
3.45 m |
3.07 m x 3.45 m |
|
Main Level |
Primary Bedroom |
3.4 m |
3.66 m |
3.4 m x 3.66 m |
|
Main Level |
Bedroom 2 |
3.07 m |
3.05 m |
3.07 m x 3.05 m |
|
Main Level |
Bedroom 3 |
3.4 m |
2.77 m |
3.4 m x 2.77 m |
https://www.realtor.ca/real-estate/29060859/336-hillcrest-avenue-toronto-willowdale-east-willowdale-east



