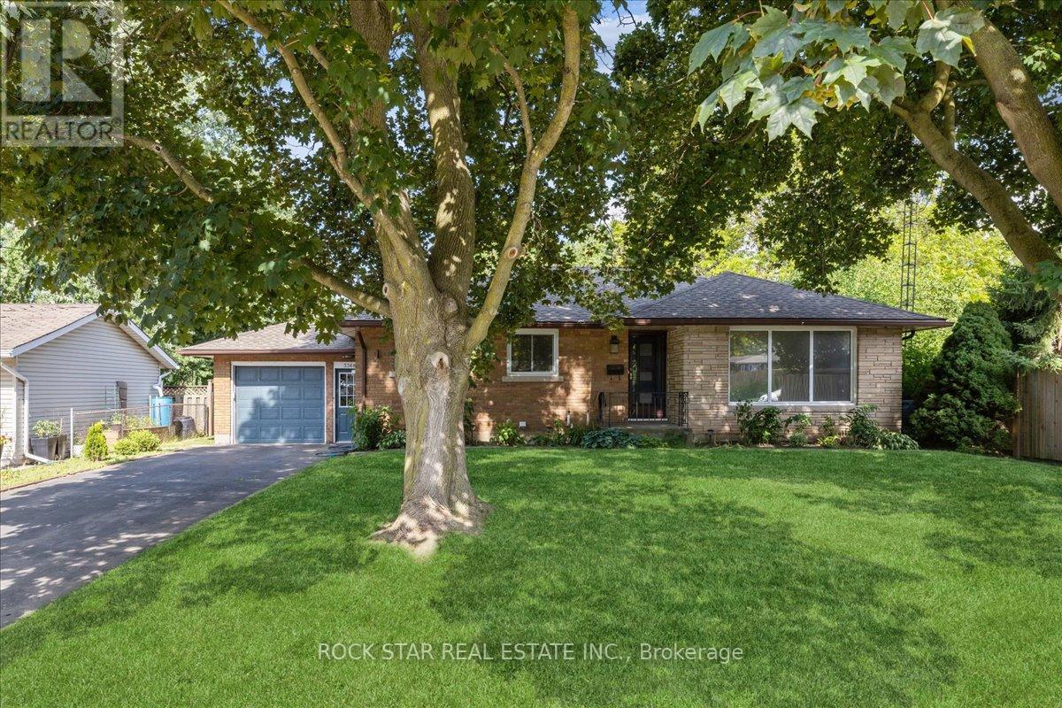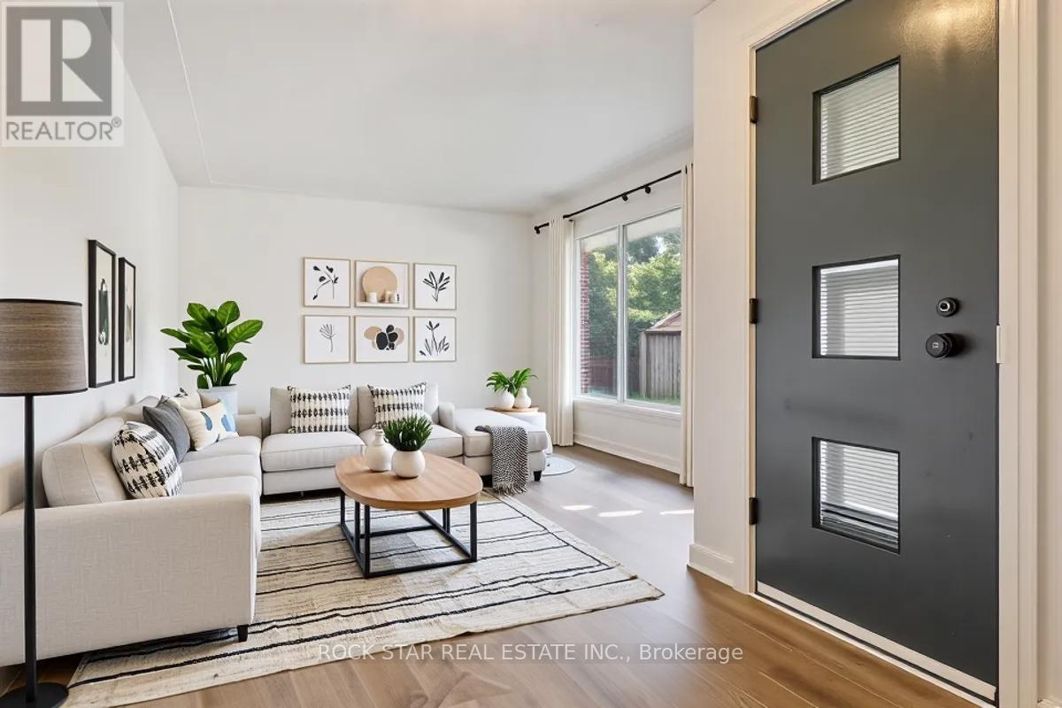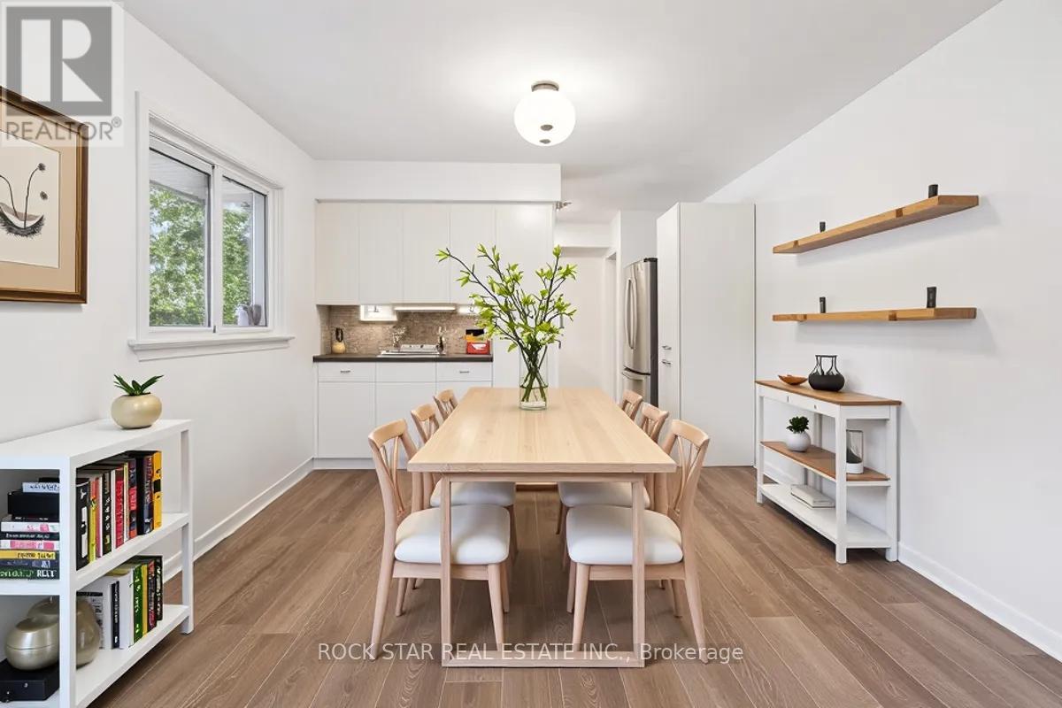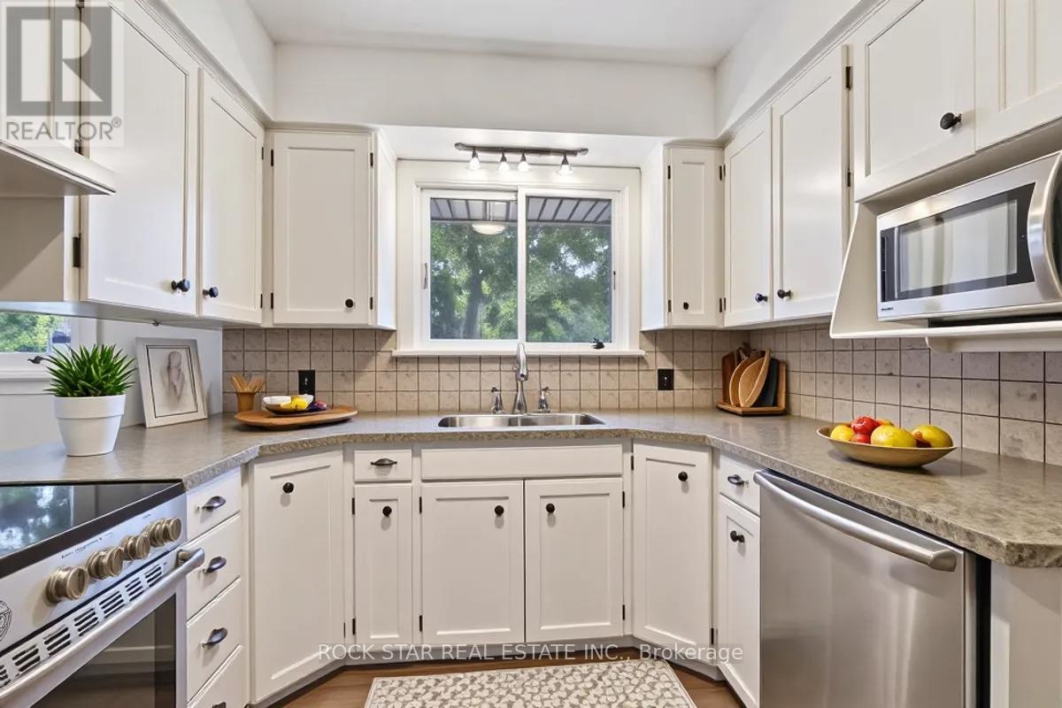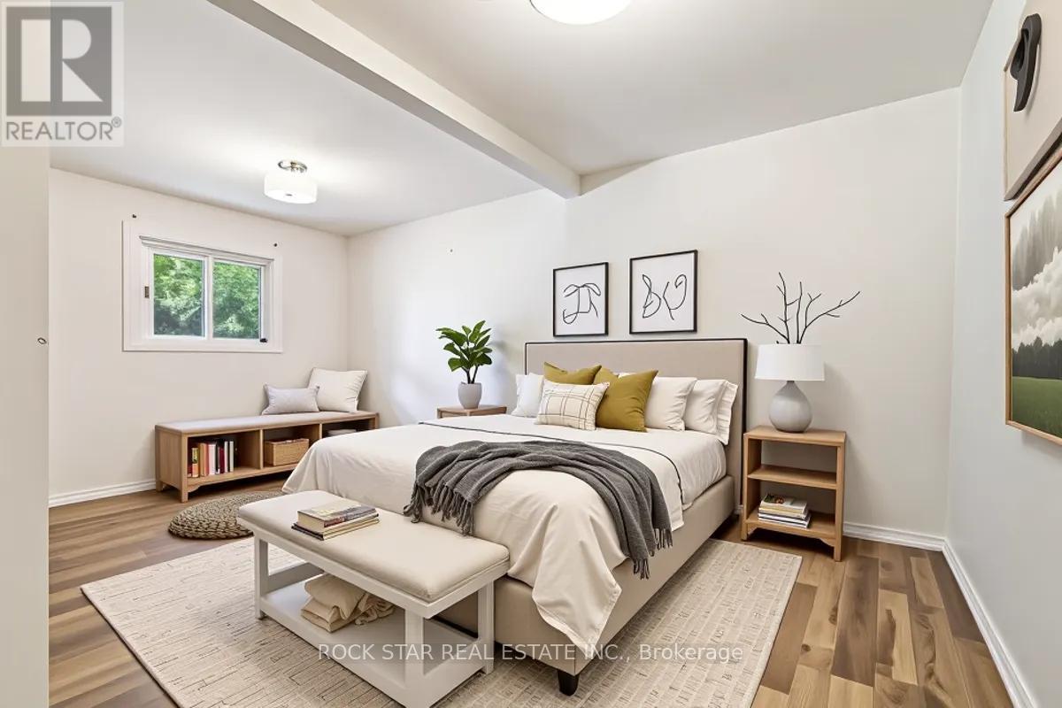5 Bedroom
2 Bathroom
1,100 - 1,500 ft2
Bungalow
Fireplace
Central Air Conditioning
Forced Air
Landscaped
$759,990
Location, charm, and opportunity await at 3368 Marlin Crt in Lincoln! This well-maintained 5-bedroom bungalow is located on a quiet street in the heart of Niagara's wine region. Set on a 63 x 120 ft lot, the property features a private backyard complete with a hot tub, ideal for relaxing or hosting guests. The attached garage includes a separate electrical panel and heater, making it a perfect year-round workshop or hobby space.Inside, you'll find a spacious open-concept layout on the main floor, where brand-new flooring and fresh paint give the space a clean, modern feel. One of the three main floor bedrooms features a walk-out to the backyard, adding flexibility and convenience. The lower level offers a large media room perfect for entertaining, along with two additional bedrooms and ample storage. The driveway fits four cars, offering plenty of space for family and visitors. Enjoy quiet suburban living with quick access to the QEW, nearby wineries, and scenic walking trails. A fantastic opportunity for anyone looking to settle in a vibrant, growing community. (id:50976)
Open House
This property has open houses!
Starts at:
2:00 pm
Ends at:
4:00 pm
Property Details
|
MLS® Number
|
X12248997 |
|
Property Type
|
Single Family |
|
Community Name
|
980 - Lincoln-Jordan/Vineland |
|
Features
|
Sump Pump |
|
Parking Space Total
|
5 |
|
Structure
|
Deck |
Building
|
Bathroom Total
|
2 |
|
Bedrooms Above Ground
|
3 |
|
Bedrooms Below Ground
|
2 |
|
Bedrooms Total
|
5 |
|
Appliances
|
Hot Tub, Water Heater |
|
Architectural Style
|
Bungalow |
|
Basement Development
|
Finished |
|
Basement Type
|
Full (finished) |
|
Construction Style Attachment
|
Detached |
|
Cooling Type
|
Central Air Conditioning |
|
Exterior Finish
|
Brick |
|
Fireplace Present
|
Yes |
|
Foundation Type
|
Concrete |
|
Heating Fuel
|
Natural Gas |
|
Heating Type
|
Forced Air |
|
Stories Total
|
1 |
|
Size Interior
|
1,100 - 1,500 Ft2 |
|
Type
|
House |
|
Utility Water
|
Municipal Water |
Parking
Land
|
Acreage
|
No |
|
Landscape Features
|
Landscaped |
|
Sewer
|
Sanitary Sewer |
|
Size Depth
|
120 Ft |
|
Size Frontage
|
63 Ft ,6 In |
|
Size Irregular
|
63.5 X 120 Ft |
|
Size Total Text
|
63.5 X 120 Ft |
Rooms
| Level |
Type |
Length |
Width |
Dimensions |
|
Basement |
Recreational, Games Room |
6.1 m |
5.2 m |
6.1 m x 5.2 m |
|
Basement |
Bedroom 3 |
4.49 m |
4.14 m |
4.49 m x 4.14 m |
|
Basement |
Bedroom 4 |
3.35 m |
2.87 m |
3.35 m x 2.87 m |
|
Main Level |
Living Room |
4.39 m |
3.55 m |
4.39 m x 3.55 m |
|
Main Level |
Kitchen |
3.53 m |
2.74 m |
3.53 m x 2.74 m |
|
Main Level |
Dining Room |
3.53 m |
3.25 m |
3.53 m x 3.25 m |
|
Main Level |
Primary Bedroom |
5.13 m |
3.75 m |
5.13 m x 3.75 m |
|
Main Level |
Bedroom 2 |
3.47 m |
2.94 m |
3.47 m x 2.94 m |
|
Main Level |
Den |
2.84 m |
2.84 m |
2.84 m x 2.84 m |
https://www.realtor.ca/real-estate/28529031/3368-marlin-court-lincoln-lincoln-jordanvineland-980-lincoln-jordanvineland



