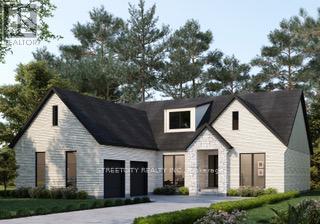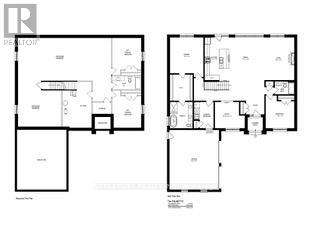2 Bedroom
2 Bathroom
2,000 - 2,500 ft2
Bungalow
Fireplace
Central Air Conditioning, Air Exchanger
Forced Air
$1,374,900
TO BE BUILT - Welcome to "The Palmetto" Where Modern Elegance Meets Everyday Comfort Discover refined living in this to-be-built bungalow by Mapleton Homes, located in the prestigious Boler Heights community in Byron. Set on a spacious, pool-sized lot with full Southern exposure, this thoughtfully designed 2,090 sq. ft. home offers a perfect balance of upscale finishes and livable luxury. Step into an open-concept layout featuring a stunning Great Room with a cozy gas fireplace, an elegant Dining Area, a sunlit Breakfast Nook, and a gourmet Kitchen with an oversized island ideal for entertaining or everyday moments. A bright home office at the front of the house creates an inspiring space to work or unwind. The main floor laundry and mudroom add everyday convenience with a touch of style. Enjoy hardwood flooring throughout the main level, adding warmth and sophistication. Retreat to the Primary Suite, complete with a large walk-in closet and spa-like 5-piece ensuite. A well-appointed second bedroom includes its own private 4-piece ensuite, perfect for guests or family. Includes oversized two-car garage, Tarion warranty registration, and survey. This is your opportunity to own a home that feels elevated yet attainable luxury living, designed for real life. (id:50976)
Property Details
|
MLS® Number
|
X12288745 |
|
Property Type
|
Single Family |
|
Community Name
|
South K |
|
Amenities Near By
|
Golf Nearby, Hospital, Place Of Worship, Public Transit, Ski Area |
|
Community Features
|
School Bus |
|
Equipment Type
|
Water Heater |
|
Features
|
Carpet Free, Sump Pump |
|
Parking Space Total
|
6 |
|
Rental Equipment Type
|
Water Heater |
Building
|
Bathroom Total
|
2 |
|
Bedrooms Above Ground
|
2 |
|
Bedrooms Total
|
2 |
|
Age
|
New Building |
|
Amenities
|
Fireplace(s) |
|
Appliances
|
Water Meter |
|
Architectural Style
|
Bungalow |
|
Basement Features
|
Walk Out |
|
Basement Type
|
N/a |
|
Construction Style Attachment
|
Detached |
|
Cooling Type
|
Central Air Conditioning, Air Exchanger |
|
Exterior Finish
|
Brick, Stone |
|
Fire Protection
|
Smoke Detectors |
|
Fireplace Present
|
Yes |
|
Fireplace Total
|
1 |
|
Flooring Type
|
Hardwood |
|
Foundation Type
|
Poured Concrete |
|
Heating Fuel
|
Natural Gas |
|
Heating Type
|
Forced Air |
|
Stories Total
|
1 |
|
Size Interior
|
2,000 - 2,500 Ft2 |
|
Type
|
House |
|
Utility Water
|
Municipal Water |
Parking
Land
|
Acreage
|
No |
|
Land Amenities
|
Golf Nearby, Hospital, Place Of Worship, Public Transit, Ski Area |
|
Sewer
|
Sanitary Sewer |
|
Size Depth
|
124 Ft ,8 In |
|
Size Frontage
|
64 Ft ,9 In |
|
Size Irregular
|
64.8 X 124.7 Ft |
|
Size Total Text
|
64.8 X 124.7 Ft|under 1/2 Acre |
|
Zoning Description
|
R1-9(8) |
Rooms
| Level |
Type |
Length |
Width |
Dimensions |
|
Main Level |
Living Room |
4.57 m |
5.21 m |
4.57 m x 5.21 m |
|
Main Level |
Dining Room |
4.41 m |
5.21 m |
4.41 m x 5.21 m |
|
Main Level |
Kitchen |
3.38 m |
5.21 m |
3.38 m x 5.21 m |
|
Main Level |
Primary Bedroom |
4.26 m |
4.57 m |
4.26 m x 4.57 m |
|
Main Level |
Bedroom 2 |
3.71 m |
3.47 m |
3.71 m x 3.47 m |
|
Main Level |
Study |
3.84 m |
3.35 m |
3.84 m x 3.35 m |
https://www.realtor.ca/real-estate/28612993/337-manhattan-drive-london-south-south-k-south-k








