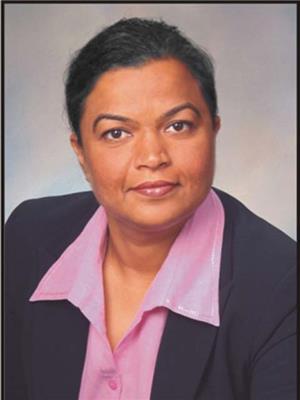4 Bedroom
2 Bathroom
1,100 - 1,500 ft2
Central Air Conditioning
Forced Air
$799,000
Welcome to 3382 Etude Dr! All-brick detached home on a large 52x129 ft lot in the heart of Malton/Mississauga. This gem features 3 spacious bedrooms, a finished basement for extra living space, an oversized 2-car garage with ample driveway parking, and a huge backyard perfect for family gatherings.Main floor 4th bedroom added by seller, which can easily be converted back to the original living room if buyers prefer. Conveniently located within walking distance to Westwood Mall, Malton Community Centre, schools, library, bus terminal, places of worship, and clinicsthis home offers unmatched value and lifestyle. Dont miss it! (id:50976)
Property Details
|
MLS® Number
|
W12371708 |
|
Property Type
|
Single Family |
|
Community Name
|
Malton |
|
Equipment Type
|
Water Heater |
|
Parking Space Total
|
7 |
|
Rental Equipment Type
|
Water Heater |
Building
|
Bathroom Total
|
2 |
|
Bedrooms Above Ground
|
3 |
|
Bedrooms Below Ground
|
1 |
|
Bedrooms Total
|
4 |
|
Appliances
|
All |
|
Basement Development
|
Finished |
|
Basement Features
|
Apartment In Basement |
|
Basement Type
|
N/a (finished) |
|
Construction Style Attachment
|
Detached |
|
Cooling Type
|
Central Air Conditioning |
|
Exterior Finish
|
Brick |
|
Heating Fuel
|
Natural Gas |
|
Heating Type
|
Forced Air |
|
Stories Total
|
2 |
|
Size Interior
|
1,100 - 1,500 Ft2 |
|
Type
|
House |
|
Utility Water
|
Municipal Water |
Parking
Land
|
Acreage
|
No |
|
Sewer
|
Sanitary Sewer |
|
Size Depth
|
129 Ft ,4 In |
|
Size Frontage
|
52 Ft ,1 In |
|
Size Irregular
|
52.1 X 129.4 Ft |
|
Size Total Text
|
52.1 X 129.4 Ft |
Rooms
| Level |
Type |
Length |
Width |
Dimensions |
|
Second Level |
Bedroom 2 |
4.57 m |
3.29 m |
4.57 m x 3.29 m |
|
Second Level |
Bedroom 3 |
4.57 m |
3.16 m |
4.57 m x 3.16 m |
|
Basement |
Recreational, Games Room |
|
|
Measurements not available |
|
Basement |
Kitchen |
|
|
Measurements not available |
|
Basement |
Bedroom |
|
|
Measurements not available |
|
Main Level |
Living Room |
5.18 m |
3.41 m |
5.18 m x 3.41 m |
|
Main Level |
Dining Room |
5.18 m |
3.41 m |
5.18 m x 3.41 m |
|
Main Level |
Kitchen |
4.51 m |
2.43 m |
4.51 m x 2.43 m |
|
Main Level |
Primary Bedroom |
3.84 m |
3.16 m |
3.84 m x 3.16 m |
https://www.realtor.ca/real-estate/28793962/3372-etude-drive-mississauga-malton-malton

































