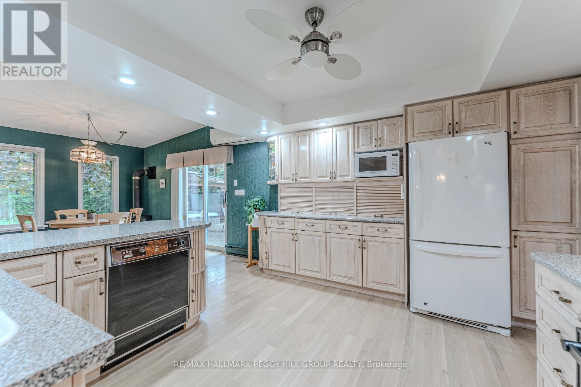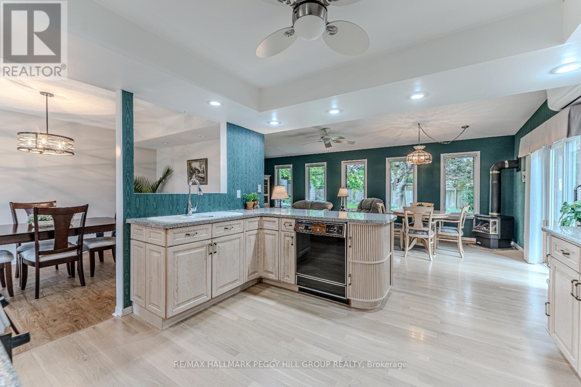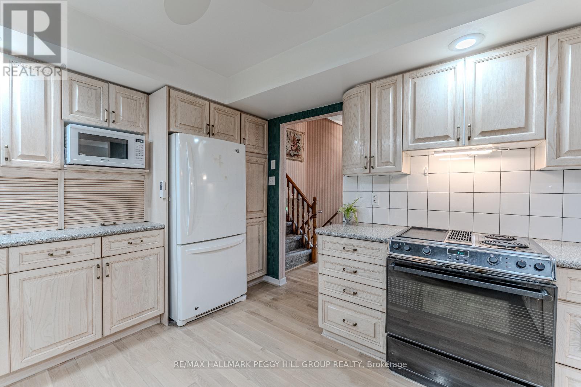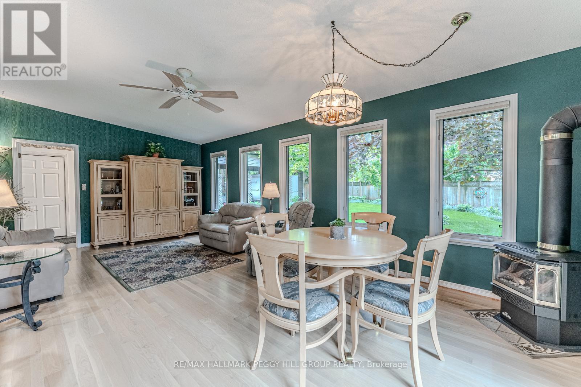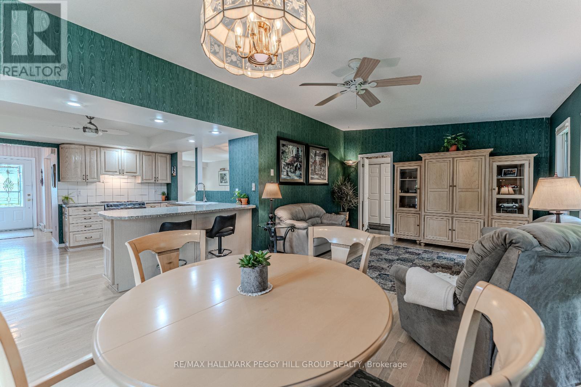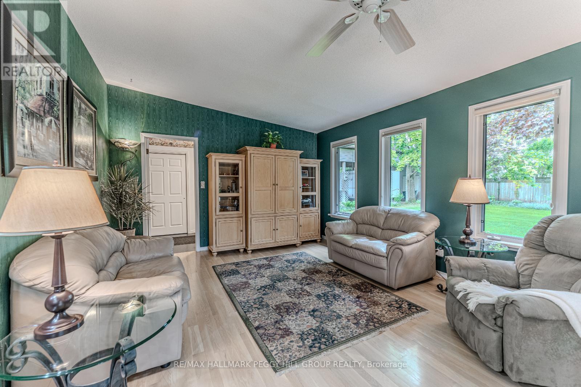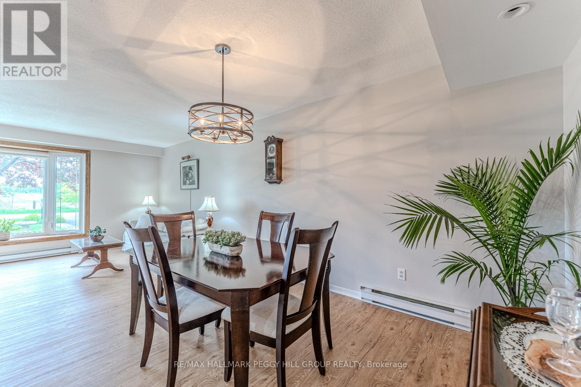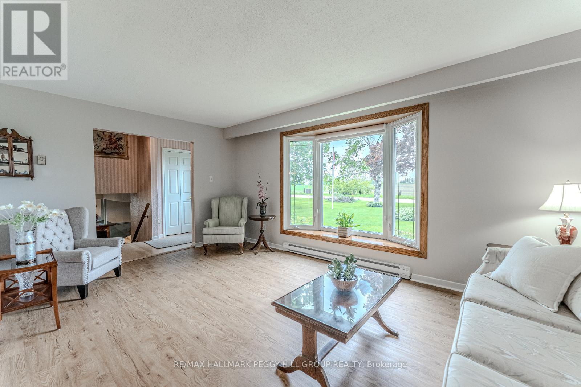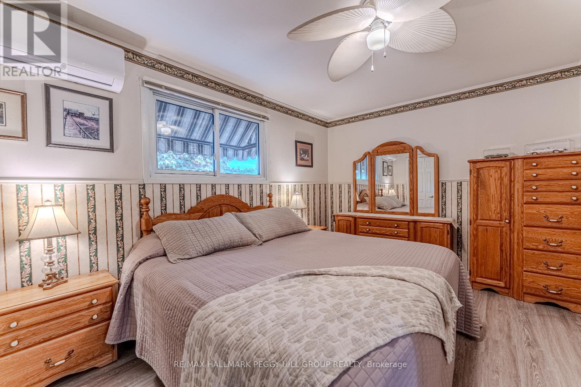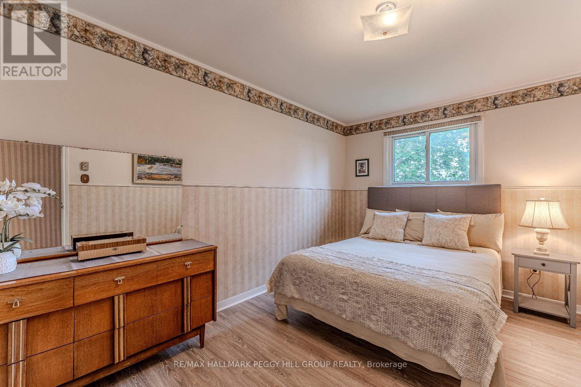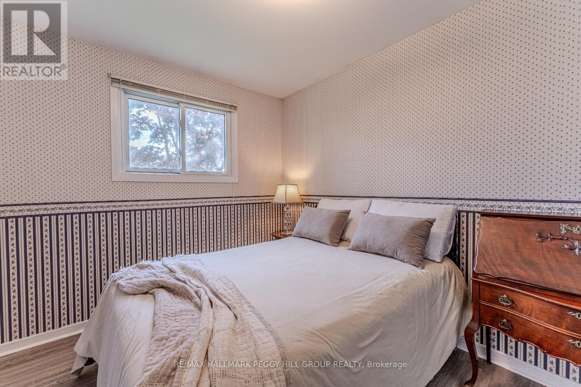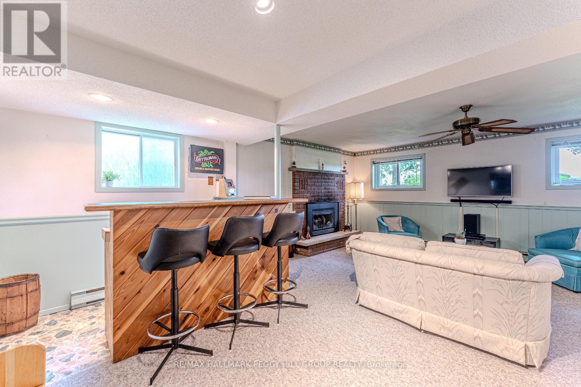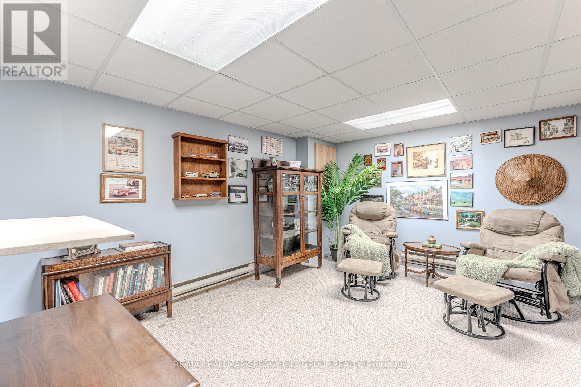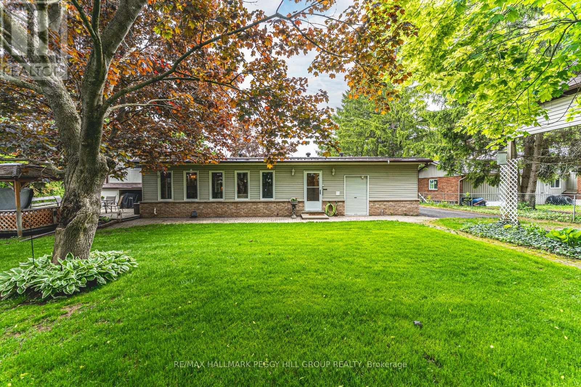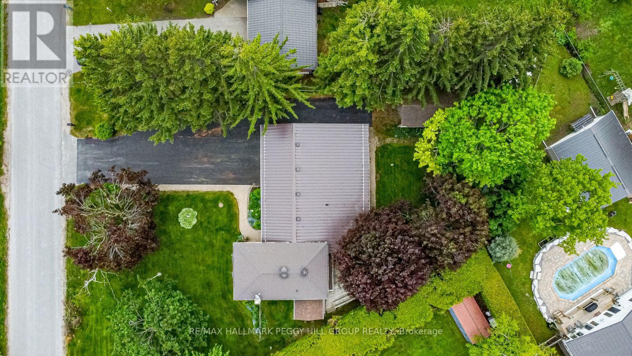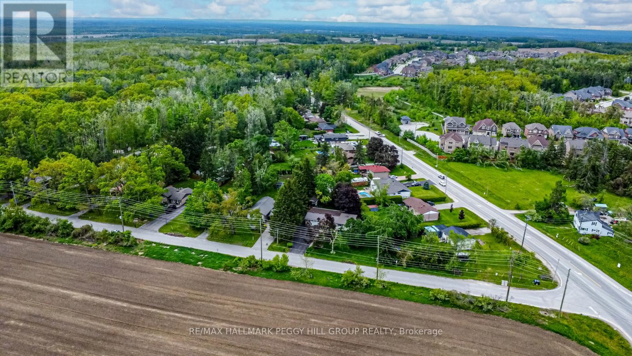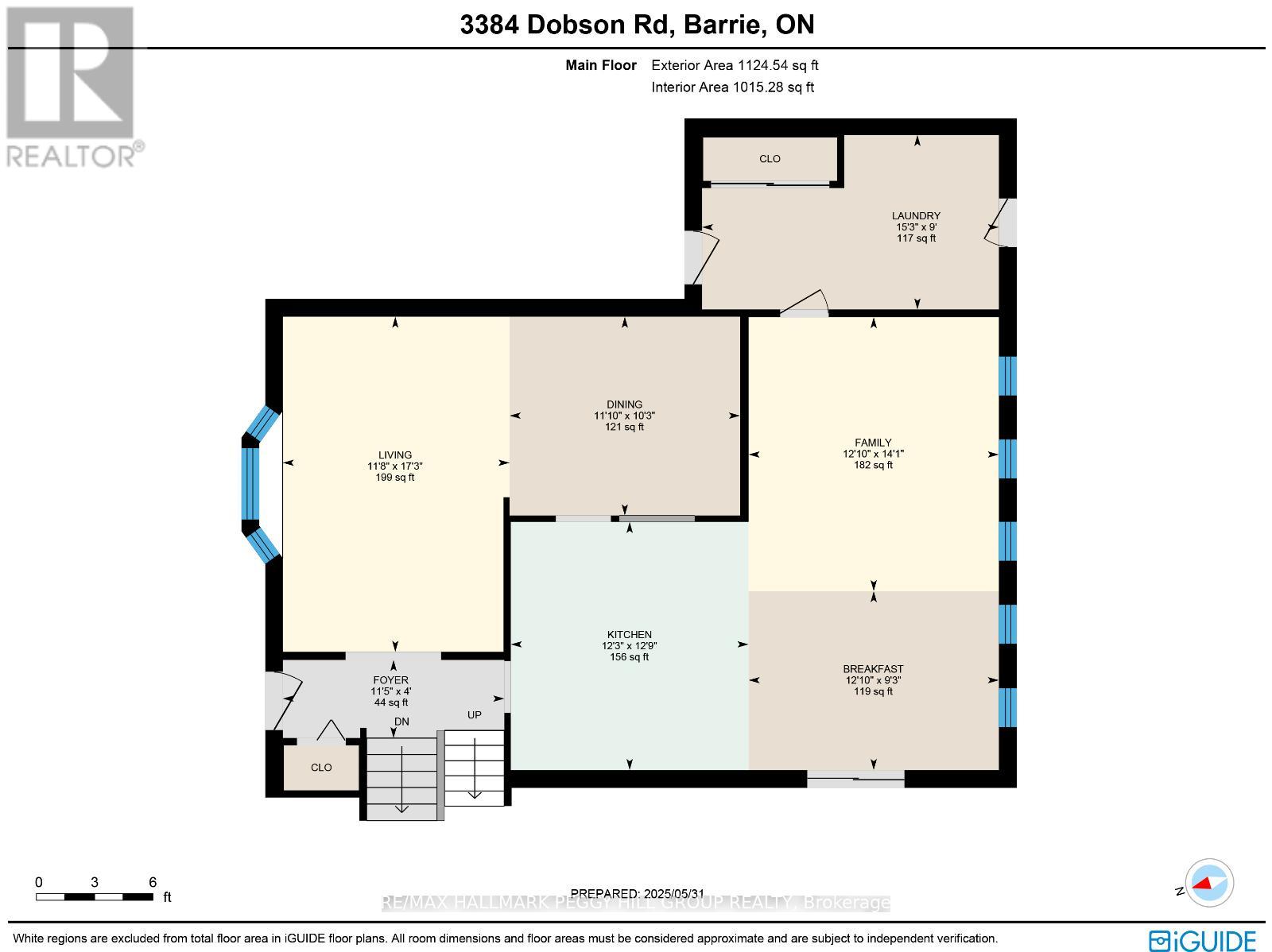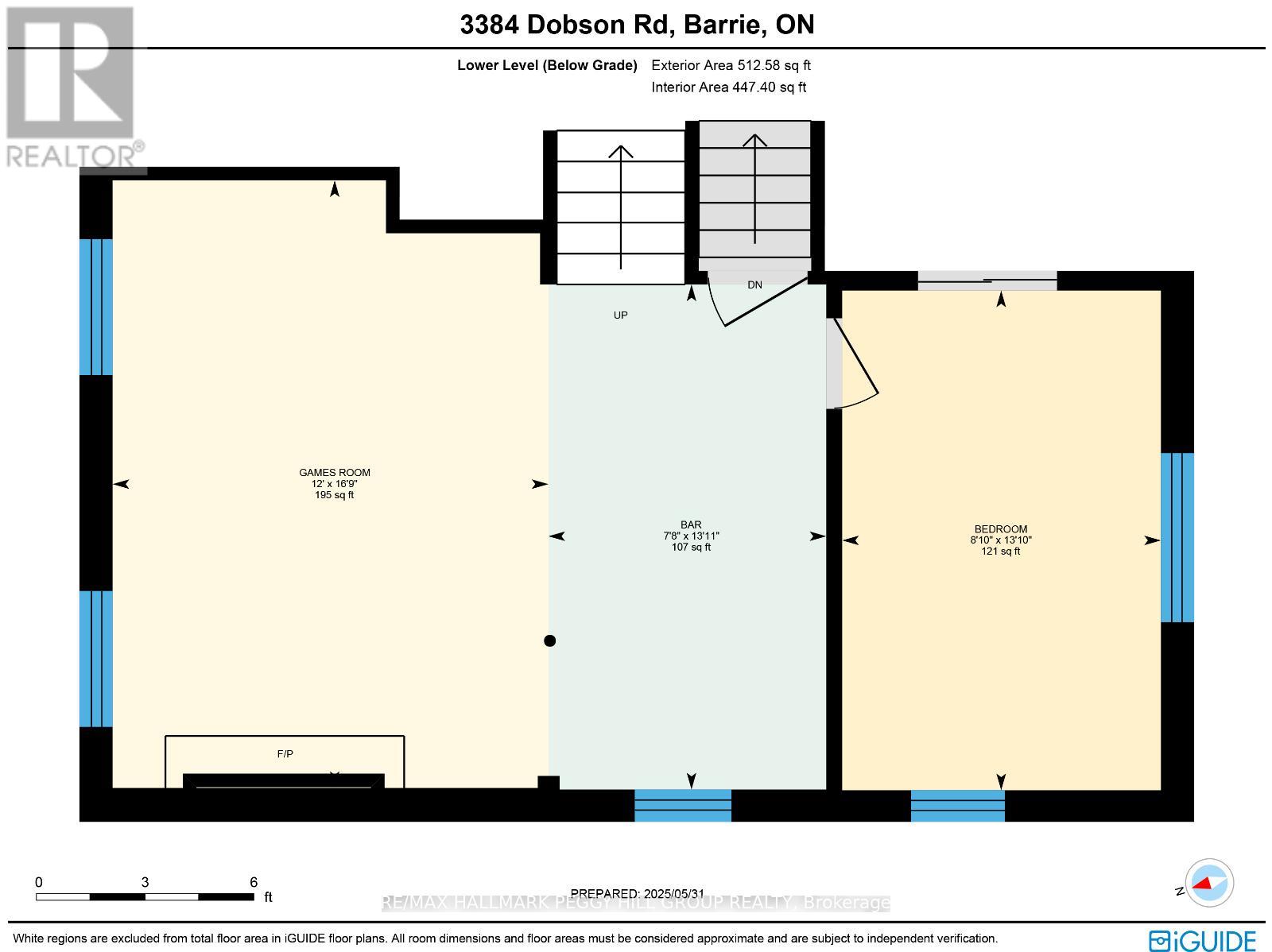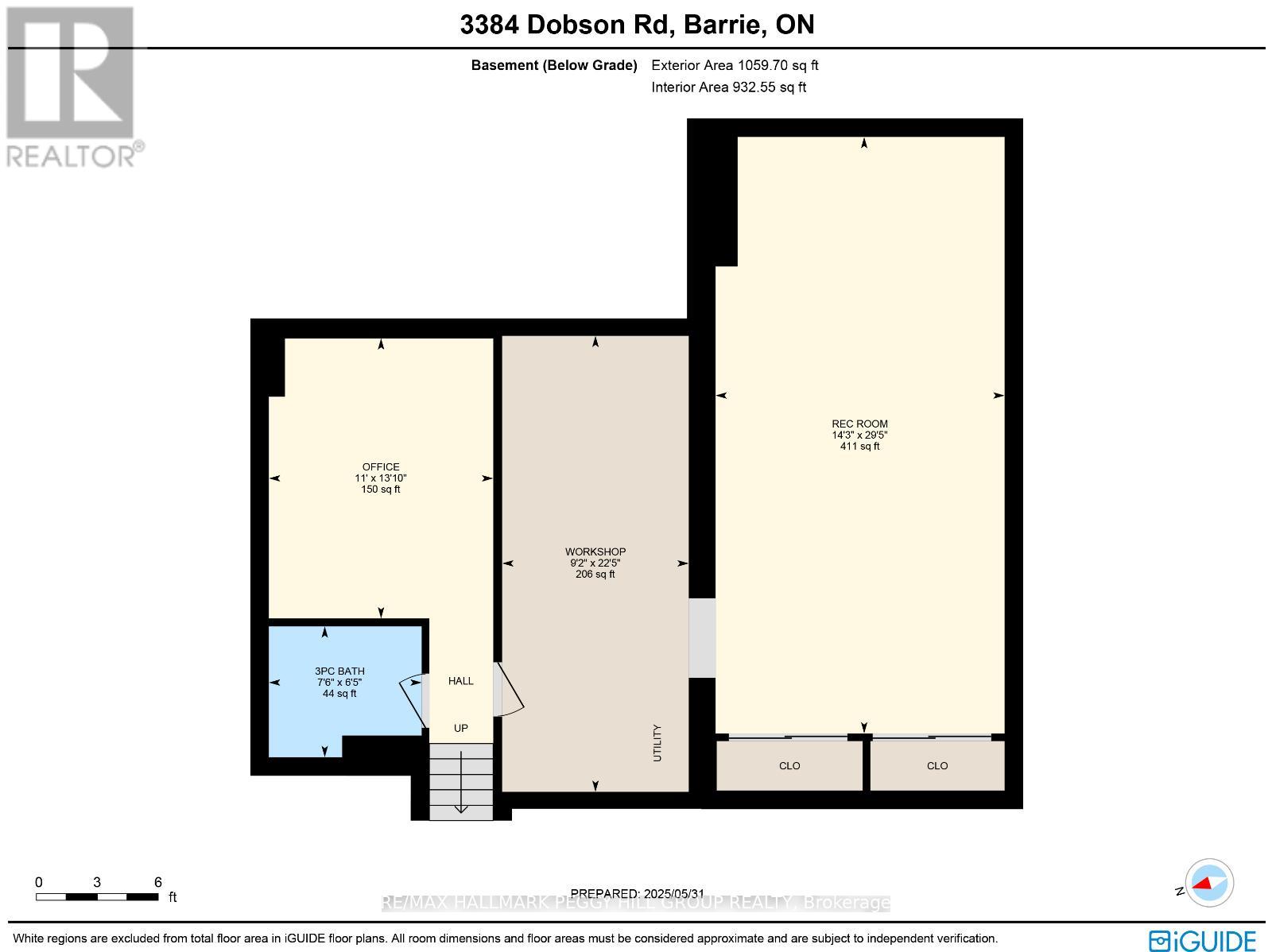4 Bedroom
2 Bathroom
1,500 - 2,000 ft2
Fireplace
Other
Landscaped, Lawn Sprinkler
$1,049,000
RELAXED COUNTRY CHARM WITH URBAN ACCESS AND ROOM TO HOST! Experience the ultimate in comfort, space, and lifestyle with this exceptional home nestled on a sprawling lot just minutes outside of Barrie, offering stunning forest and pasture views for a truly peaceful escape. Enjoy the convenience of being only 10 minutes from major shopping, restaurants, Highway 400, and the vibrant downtown Barrie waterfront and Centennial Beach, with year-round recreation at your doorstep including Snow Valley Ski Resort, snowmobile trails at the end of the street, and the Nine Mile Portage Heritage Trail. The expansive backyard is a true retreat, featuring lush gardens, mature trees, a stone patio path, fencing and privacy hedges, and a deck with a hot tub for ultimate relaxation. Parking and storage are seamless with a 3-car attached garage, 9-car driveway, two sheds, and a covered RV port for boats and trailers. Inside, the sunlit living and dining area showcases a striking bay window overlooking serene views, while the open-concept kitchen, breakfast area, and family room with a cozy gas fireplace offers a welcoming hub for everyday living and gatherings. The main level also features a convenient laundry room with backyard access and additional storage. Upstairs, three generously sized bedrooms provide space for the whole family, including a tranquil primary suite with a semi-ensuite 4-piece bath. The lower levels deliver with a stylish bar and games room, an extra bedroom for guests or extended family, and a fully finished basement complete with an office, workshop, 3-piece bath, and a large rec room with pool and ping pong tables. Bonus features include a steel roof, BBQ with a natural gas hookup, a lawn sprinkler system, an owned hot water heater, and a central vacuum system for effortless living. Dont miss your chance to live, entertain, and unwind in this one-of-a-kind #HomeToStay where natural beauty, everyday comfort, and urban convenience come together at your doorstep! (id:50976)
Open House
This property has open houses!
Starts at:
11:00 am
Ends at:
1:00 pm
Starts at:
11:00 am
Ends at:
1:00 pm
Property Details
|
MLS® Number
|
S12196063 |
|
Property Type
|
Single Family |
|
Community Name
|
Centre Vespra |
|
Amenities Near By
|
Hospital, Place Of Worship, Ski Area |
|
Community Features
|
Community Centre |
|
Features
|
Irregular Lot Size, Flat Site |
|
Parking Space Total
|
12 |
|
Structure
|
Deck, Shed |
Building
|
Bathroom Total
|
2 |
|
Bedrooms Above Ground
|
3 |
|
Bedrooms Below Ground
|
1 |
|
Bedrooms Total
|
4 |
|
Age
|
31 To 50 Years |
|
Amenities
|
Fireplace(s) |
|
Appliances
|
Hot Tub, Central Vacuum, Water Heater, Water Softener, Dishwasher, Dryer, Freezer, Oven, Washer, Refrigerator |
|
Basement Development
|
Finished |
|
Basement Type
|
Full (finished) |
|
Construction Style Attachment
|
Detached |
|
Construction Style Split Level
|
Sidesplit |
|
Exterior Finish
|
Brick, Vinyl Siding |
|
Fire Protection
|
Smoke Detectors |
|
Fireplace Present
|
Yes |
|
Fireplace Total
|
2 |
|
Foundation Type
|
Poured Concrete |
|
Heating Fuel
|
Natural Gas |
|
Heating Type
|
Other |
|
Size Interior
|
1,500 - 2,000 Ft2 |
|
Type
|
House |
|
Utility Water
|
Municipal Water |
Parking
Land
|
Acreage
|
No |
|
Fence Type
|
Fenced Yard |
|
Land Amenities
|
Hospital, Place Of Worship, Ski Area |
|
Landscape Features
|
Landscaped, Lawn Sprinkler |
|
Sewer
|
Septic System |
|
Size Depth
|
157 Ft ,7 In |
|
Size Frontage
|
148 Ft ,1 In |
|
Size Irregular
|
148.1 X 157.6 Ft ; 100.01x71.51x163.14x148.16x57.63 Ft |
|
Size Total Text
|
148.1 X 157.6 Ft ; 100.01x71.51x163.14x148.16x57.63 Ft|under 1/2 Acre |
|
Zoning Description
|
R1 |
Rooms
| Level |
Type |
Length |
Width |
Dimensions |
|
Second Level |
Primary Bedroom |
4.39 m |
3.02 m |
4.39 m x 3.02 m |
|
Second Level |
Bedroom 2 |
2.72 m |
4.47 m |
2.72 m x 4.47 m |
|
Second Level |
Bedroom 3 |
2.77 m |
3.15 m |
2.77 m x 3.15 m |
|
Basement |
Recreational, Games Room |
8.97 m |
4.34 m |
8.97 m x 4.34 m |
|
Basement |
Office |
4.22 m |
3.35 m |
4.22 m x 3.35 m |
|
Basement |
Workshop |
6.83 m |
2.79 m |
6.83 m x 2.79 m |
|
Lower Level |
Games Room |
5.11 m |
3.66 m |
5.11 m x 3.66 m |
|
Lower Level |
Bedroom 4 |
4.22 m |
2.69 m |
4.22 m x 2.69 m |
|
Lower Level |
Other |
4.24 m |
2.34 m |
4.24 m x 2.34 m |
|
Main Level |
Foyer |
1.22 m |
3.48 m |
1.22 m x 3.48 m |
|
Main Level |
Kitchen |
3.89 m |
3.73 m |
3.89 m x 3.73 m |
|
Main Level |
Eating Area |
2.82 m |
3.91 m |
2.82 m x 3.91 m |
|
Main Level |
Dining Room |
3.12 m |
3.61 m |
3.12 m x 3.61 m |
|
Main Level |
Living Room |
5.26 m |
3.56 m |
5.26 m x 3.56 m |
|
Main Level |
Family Room |
4.29 m |
3.91 m |
4.29 m x 3.91 m |
|
Main Level |
Laundry Room |
2.74 m |
4.65 m |
2.74 m x 4.65 m |
Utilities
|
Cable
|
Available |
|
Electricity
|
Installed |
https://www.realtor.ca/real-estate/28416194/3384-dobson-road-springwater-centre-vespra-centre-vespra




