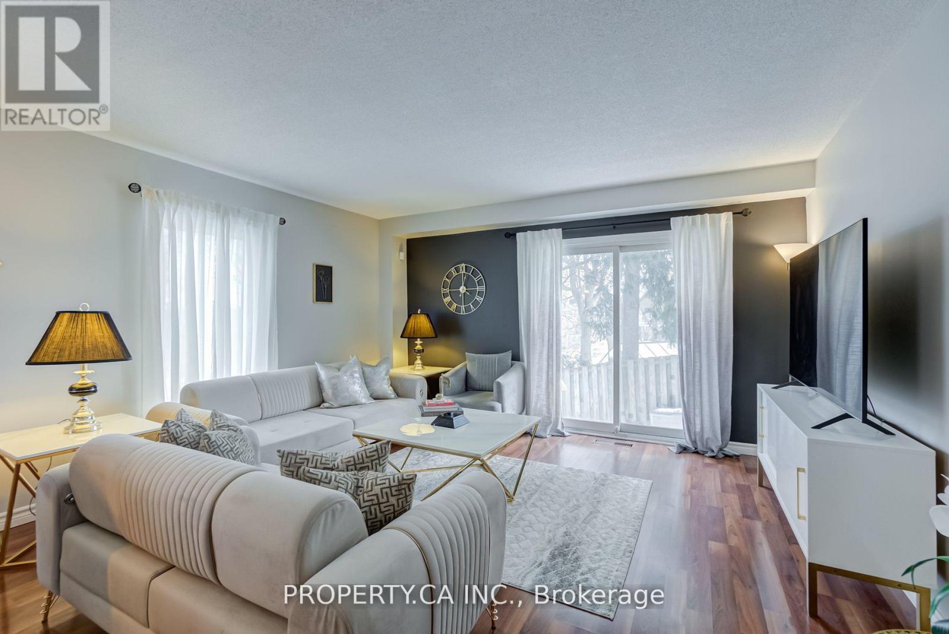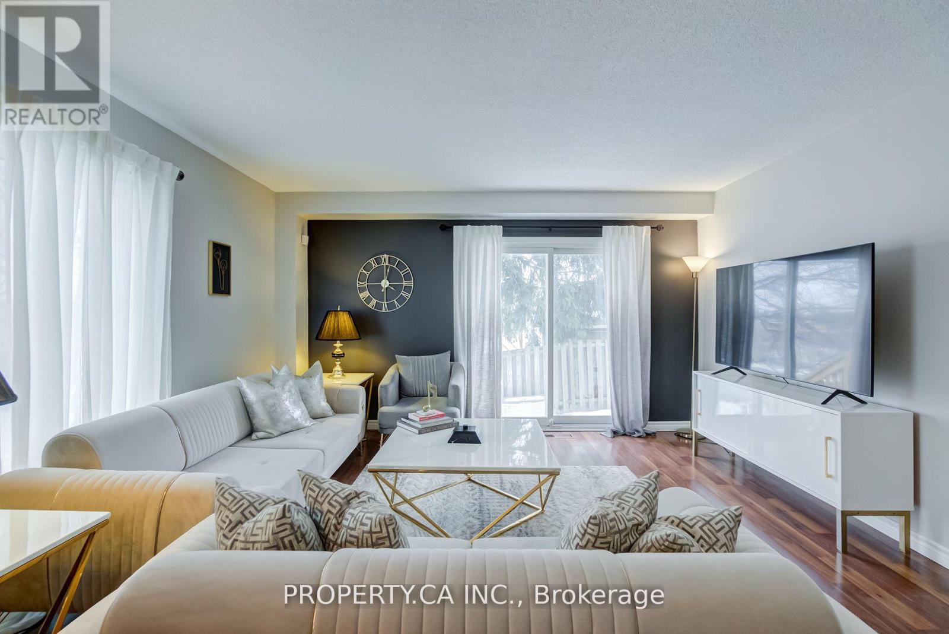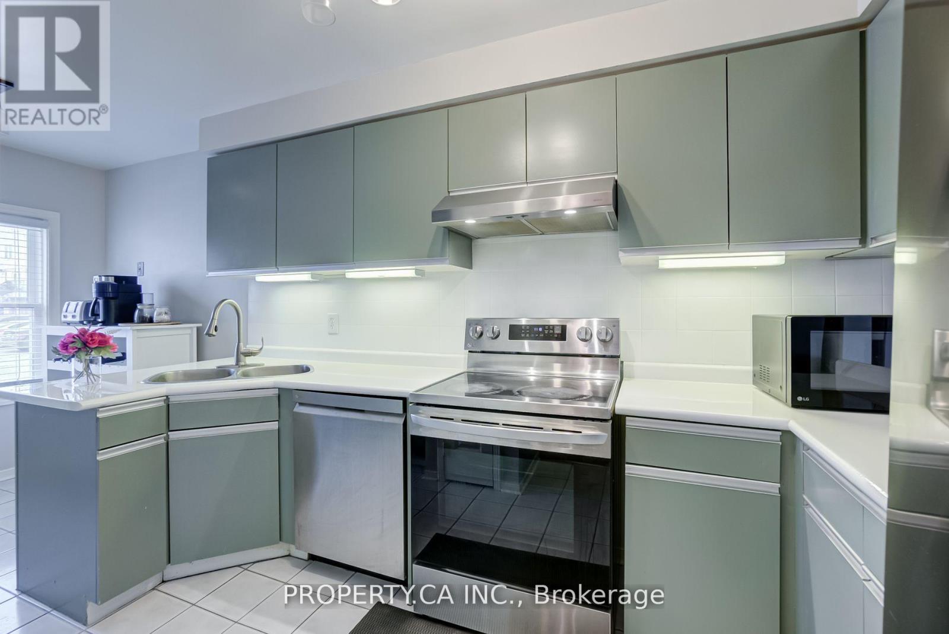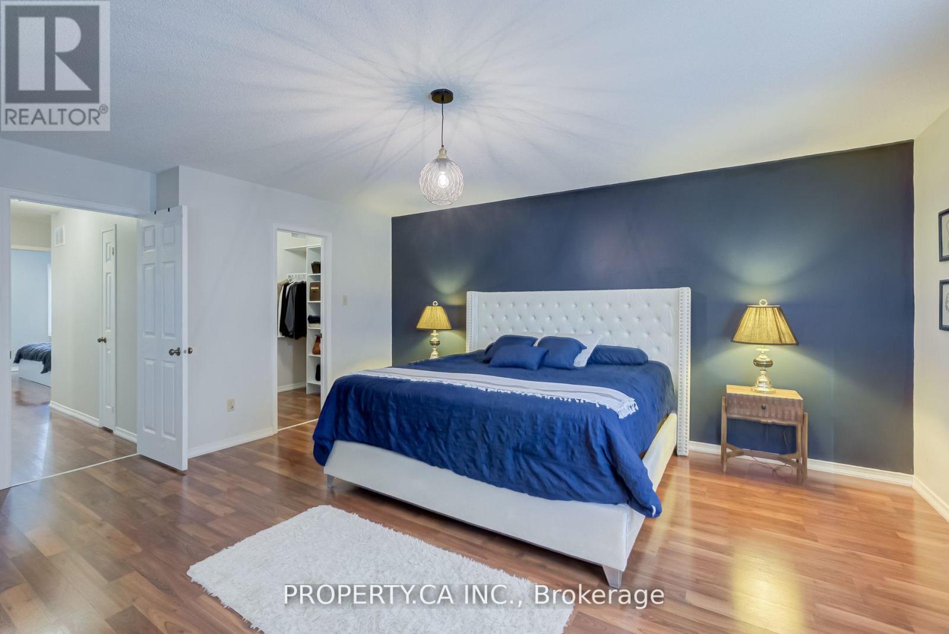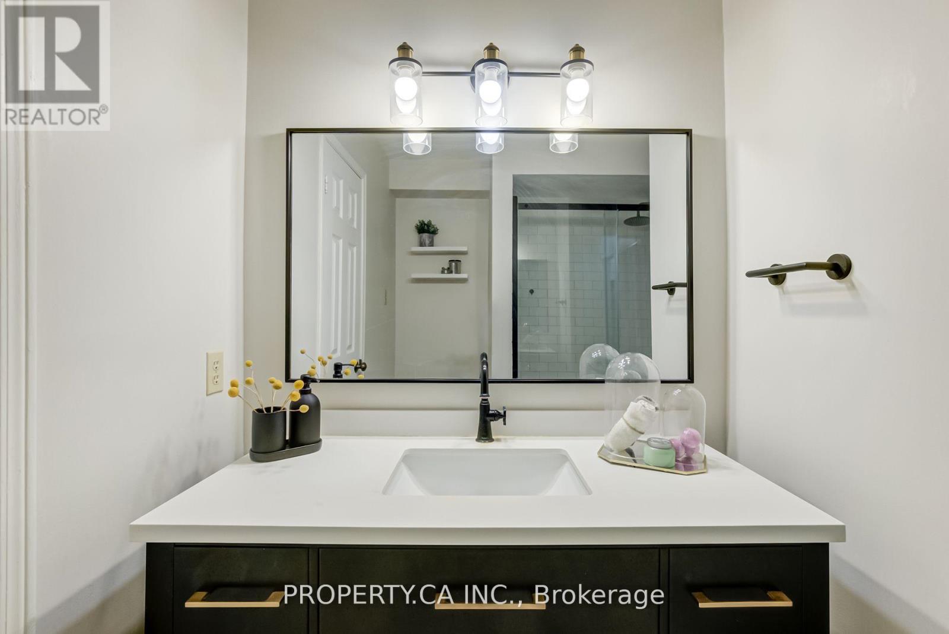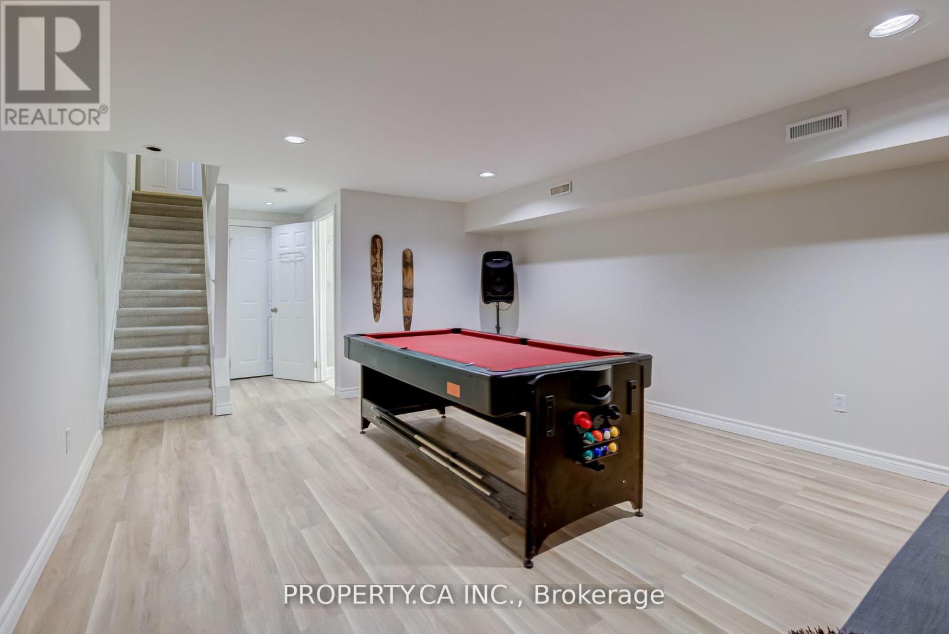2 Bedroom
3 Bathroom
1,200 - 1,399 ft2
Central Air Conditioning
Forced Air
$735,000Maintenance, Common Area Maintenance, Insurance, Parking
$687.45 Monthly
This Charming and beautifully updated corner unit offers a fantastic layout filled with natural light. The main floor features a large living and dining area, a convenient pass-through to the kitchen, and a powder room for guests. Upstairs, the primary bedroom boasts a semi-ensuite and a spacious his-and-hers closet, while the second bedroom includes a full wall closet and a walk-in linen closet for extra storage. The freshly renovated lower level is perfect for entertaining, complete with pot lights, a spacious recreation area, game Room and/or a billiard table. Step outside to a private patio and yard, ideal for outdoor relaxation. Located just steps from Main Streets charming shops and restaurants, scenic walking and biking trails, and Tennis Court. A must-see home in a fantastic community! **EXTRAS** Fridge, Stove, Dish Washer., Washer (2021), Dryer, All Elf's, All Window Coverings, Hot WaterTank (2020), Humidifier (2022), Furnace & Ac(2016). (id:50976)
Property Details
|
MLS® Number
|
N12045376 |
|
Property Type
|
Single Family |
|
Community Name
|
Central Newmarket |
|
Amenities Near By
|
Hospital, Public Transit, Schools |
|
Community Features
|
Pet Restrictions |
|
Parking Space Total
|
1 |
Building
|
Bathroom Total
|
3 |
|
Bedrooms Above Ground
|
2 |
|
Bedrooms Total
|
2 |
|
Basement Development
|
Finished |
|
Basement Type
|
N/a (finished) |
|
Cooling Type
|
Central Air Conditioning |
|
Exterior Finish
|
Aluminum Siding, Brick Facing |
|
Half Bath Total
|
1 |
|
Heating Fuel
|
Electric |
|
Heating Type
|
Forced Air |
|
Stories Total
|
2 |
|
Size Interior
|
1,200 - 1,399 Ft2 |
|
Type
|
Row / Townhouse |
Parking
Land
|
Acreage
|
No |
|
Land Amenities
|
Hospital, Public Transit, Schools |
Rooms
| Level |
Type |
Length |
Width |
Dimensions |
|
Second Level |
Primary Bedroom |
5.5 m |
4.43 m |
5.5 m x 4.43 m |
|
Second Level |
Bedroom 2 |
3.89 m |
3.35 m |
3.89 m x 3.35 m |
|
Basement |
Recreational, Games Room |
5.39 m |
4.43 m |
5.39 m x 4.43 m |
|
Basement |
Utility Room |
5.61 m |
4.43 m |
5.61 m x 4.43 m |
|
Main Level |
Living Room |
4.43 m |
3.84 m |
4.43 m x 3.84 m |
|
Main Level |
Dining Room |
3.43 m |
3.37 m |
3.43 m x 3.37 m |
|
Main Level |
Kitchen |
3.89 m |
2.23 m |
3.89 m x 2.23 m |
|
Main Level |
Eating Area |
2.14 m |
1.73 m |
2.14 m x 1.73 m |
https://www.realtor.ca/real-estate/28082552/34-115-main-street-s-newmarket-central-newmarket-central-newmarket



