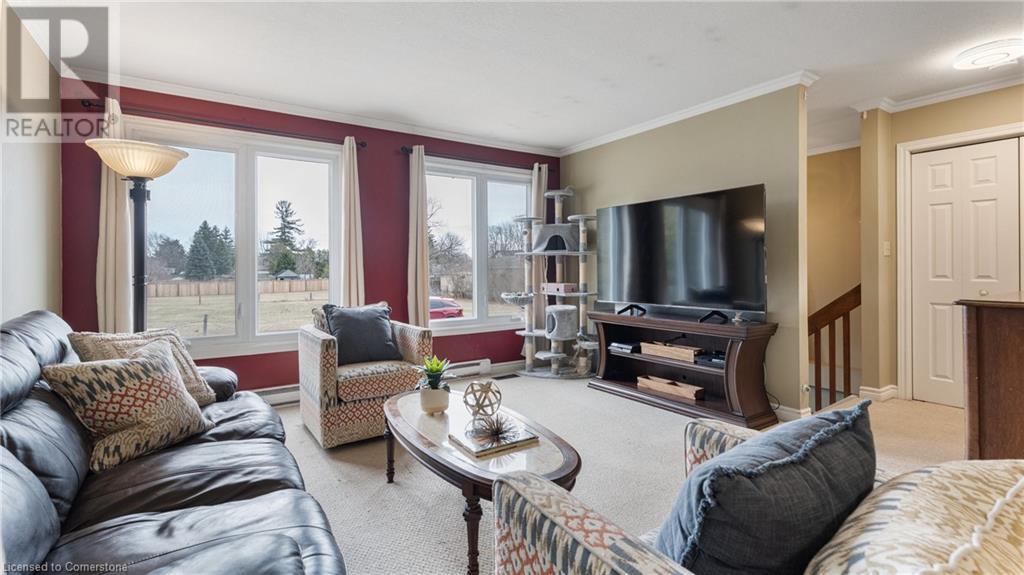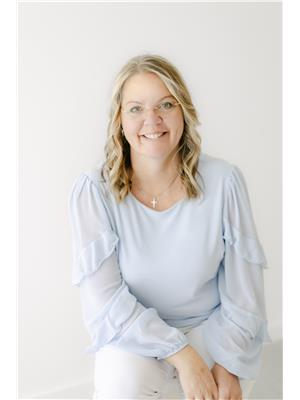4 Bedroom
1 Bathroom
1,050 ft2
Raised Bungalow
Fireplace
Central Air Conditioning
Forced Air
$500,000
Welcome to this delightful, raised bungalow semi-detached home in the heart of Waterford! Offering 3+1 bedrooms and 1 bathroom, this well-maintained property is perfect for families, first-time buyers, or investors. Step inside to a bright and spacious main floor featuring a cozy living area, a well-appointed kitchen, and three generous bedrooms. The lower level boasts an additional bedroom, a versatile rec room, and plenty of storage space – ideal for guests, a home office, or a playroom in addition to a rough in for a bathroom. Enjoy outdoor living in the private backyard, perfect for summer barbecues or relaxing in the fresh air. Major updates include Metal roof (2024) Furnace & Central Air 2022. This home is also uniquely placed close to the walking trails in Waterford and close to the Waterford ponds. Schedule your showing today and start enjoying the best of small town living. (id:50976)
Open House
This property has open houses!
Starts at:
2:00 pm
Ends at:
4:00 pm
Property Details
|
MLS® Number
|
40711941 |
|
Property Type
|
Single Family |
|
Community Features
|
Quiet Area, School Bus |
|
Equipment Type
|
Water Heater |
|
Features
|
Crushed Stone Driveway |
|
Parking Space Total
|
6 |
|
Rental Equipment Type
|
Water Heater |
|
Structure
|
Shed |
Building
|
Bathroom Total
|
1 |
|
Bedrooms Above Ground
|
3 |
|
Bedrooms Below Ground
|
1 |
|
Bedrooms Total
|
4 |
|
Appliances
|
Dryer, Refrigerator, Stove, Washer, Microwave Built-in |
|
Architectural Style
|
Raised Bungalow |
|
Basement Development
|
Partially Finished |
|
Basement Type
|
Full (partially Finished) |
|
Constructed Date
|
1989 |
|
Construction Style Attachment
|
Semi-detached |
|
Cooling Type
|
Central Air Conditioning |
|
Exterior Finish
|
Brick, Vinyl Siding |
|
Fireplace Present
|
Yes |
|
Fireplace Total
|
1 |
|
Fixture
|
Ceiling Fans |
|
Foundation Type
|
Poured Concrete |
|
Heating Fuel
|
Natural Gas |
|
Heating Type
|
Forced Air |
|
Stories Total
|
1 |
|
Size Interior
|
1,050 Ft2 |
|
Type
|
House |
|
Utility Water
|
Municipal Water |
Land
|
Acreage
|
No |
|
Sewer
|
Municipal Sewage System |
|
Size Frontage
|
45 Ft |
|
Size Total Text
|
Under 1/2 Acre |
|
Zoning Description
|
R2 |
Rooms
| Level |
Type |
Length |
Width |
Dimensions |
|
Lower Level |
Utility Room |
|
|
13'7'' x 17'7'' |
|
Lower Level |
Bedroom |
|
|
19'10'' x 10'2'' |
|
Lower Level |
Recreation Room |
|
|
33'10'' x 10'8'' |
|
Main Level |
Bedroom |
|
|
8'7'' x 10'2'' |
|
Main Level |
Bedroom |
|
|
10'4'' x 11'6'' |
|
Main Level |
Primary Bedroom |
|
|
10'10'' x 11'6'' |
|
Main Level |
3pc Bathroom |
|
|
6'11'' x 7'7'' |
|
Main Level |
Family Room |
|
|
18'1'' x 13'7'' |
|
Main Level |
Dining Room |
|
|
10'4'' x 10'1'' |
|
Main Level |
Kitchen |
|
|
10'11'' x 10'1'' |
https://www.realtor.ca/real-estate/28120221/34-arthur-lane-waterford



































