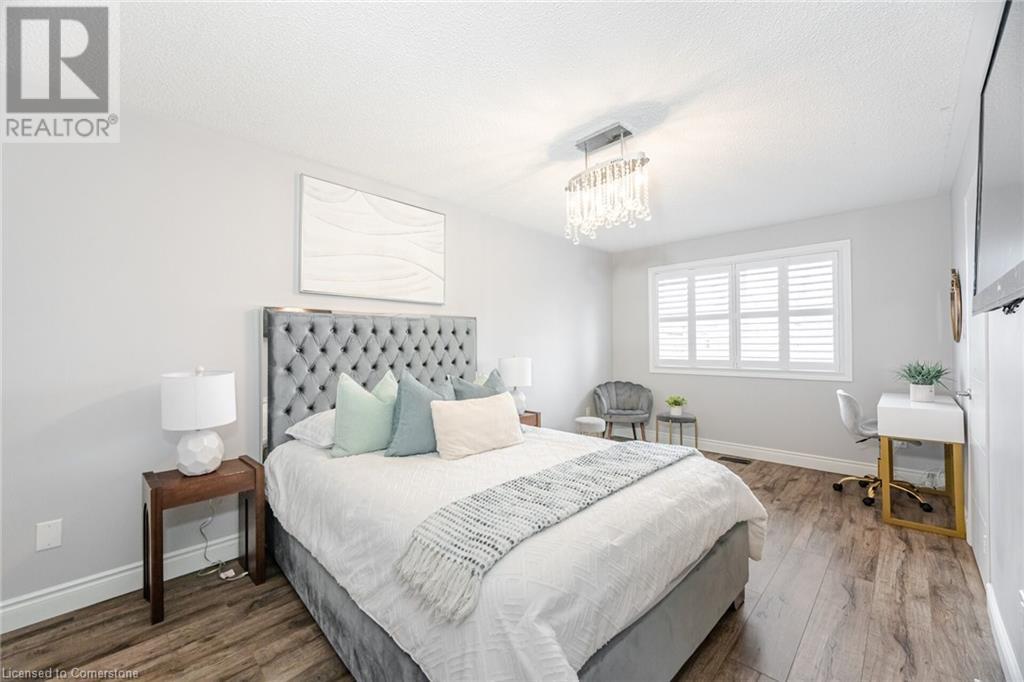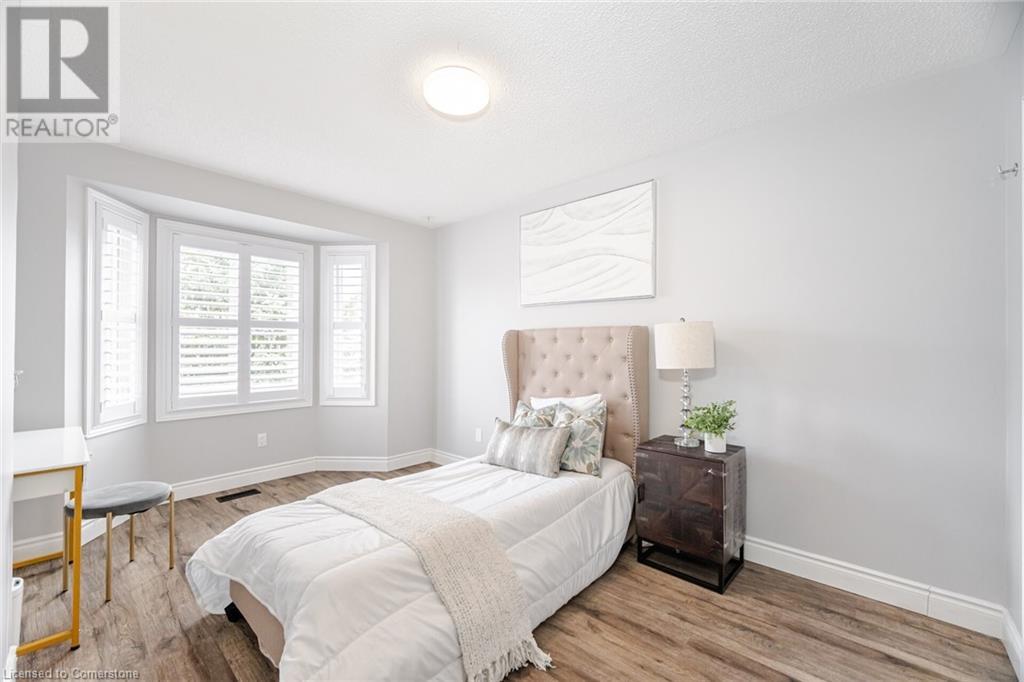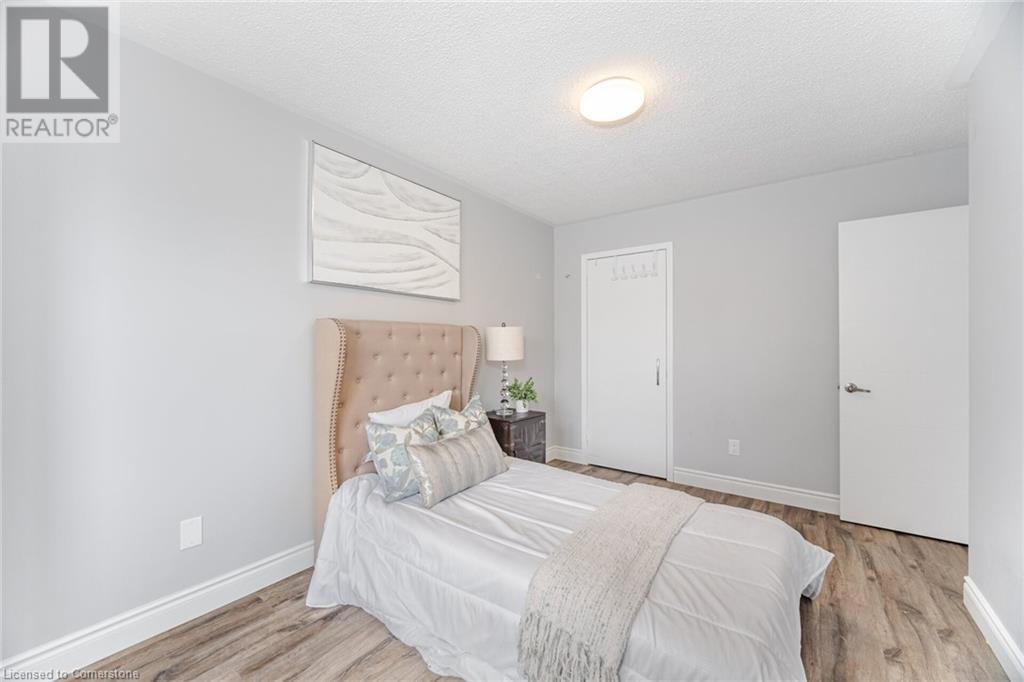4 Bedroom
3 Bathroom
1,541 ft2
2 Level
Central Air Conditioning
$989,700
Modern home situated in a highly desirable neighborhood with numerous upgrades throughout. The excellent layout features designer flooring and a separate living room with bay windows overlooking the front yard. The upgraded kitchen is complete with a sleek quartz countertop and backsplash. The spacious primary bedroom includes a walk-in closet for added convenience. The finished basement provides additional living space. Enjoy stunning curb appeal with an extra-long driveway. This home is ideally located near schools, Highway 410, parks, Chalo Freshco Plaza and more. (id:50976)
Property Details
|
MLS® Number
|
40715320 |
|
Property Type
|
Single Family |
|
Amenities Near By
|
Public Transit, Schools, Shopping |
|
Equipment Type
|
Water Heater |
|
Features
|
Paved Driveway |
|
Parking Space Total
|
3 |
|
Rental Equipment Type
|
Water Heater |
Building
|
Bathroom Total
|
3 |
|
Bedrooms Above Ground
|
3 |
|
Bedrooms Below Ground
|
1 |
|
Bedrooms Total
|
4 |
|
Appliances
|
Dishwasher, Dryer, Refrigerator, Stove, Washer |
|
Architectural Style
|
2 Level |
|
Basement Development
|
Finished |
|
Basement Type
|
Full (finished) |
|
Construction Style Attachment
|
Detached |
|
Cooling Type
|
Central Air Conditioning |
|
Exterior Finish
|
Brick, Vinyl Siding |
|
Foundation Type
|
Poured Concrete |
|
Half Bath Total
|
1 |
|
Heating Fuel
|
Natural Gas |
|
Stories Total
|
2 |
|
Size Interior
|
1,541 Ft2 |
|
Type
|
House |
|
Utility Water
|
Municipal Water |
Parking
Land
|
Acreage
|
No |
|
Land Amenities
|
Public Transit, Schools, Shopping |
|
Sewer
|
Municipal Sewage System |
|
Size Frontage
|
15 Ft |
|
Size Total Text
|
Under 1/2 Acre |
|
Zoning Description
|
N/a |
Rooms
| Level |
Type |
Length |
Width |
Dimensions |
|
Second Level |
4pc Bathroom |
|
|
Measurements not available |
|
Second Level |
Bedroom |
|
|
12'9'' x 9'1'' |
|
Second Level |
Bedroom |
|
|
12'6'' x 10'3'' |
|
Second Level |
Primary Bedroom |
|
|
17'8'' x 10'1'' |
|
Basement |
3pc Bathroom |
|
|
Measurements not available |
|
Basement |
Bedroom |
|
|
10'2'' x 9'2'' |
|
Basement |
Recreation Room |
|
|
14'4'' x 14'4'' |
|
Main Level |
2pc Bathroom |
|
|
Measurements not available |
|
Main Level |
Breakfast |
|
|
10'3'' x 7'9'' |
|
Main Level |
Kitchen |
|
|
8'6'' x 7'3'' |
|
Main Level |
Great Room |
|
|
14'9'' x 14'8'' |
|
Main Level |
Living Room |
|
|
10'7'' x 9'7'' |
https://www.realtor.ca/real-estate/28143035/34-chipmunk-crescent-brampton



















































