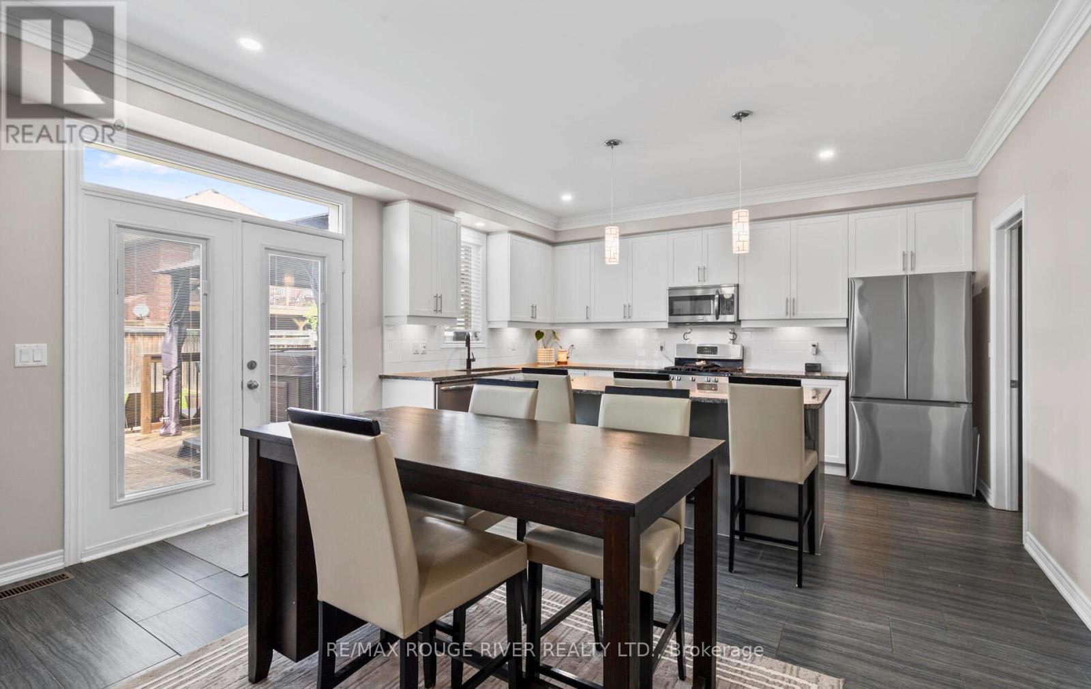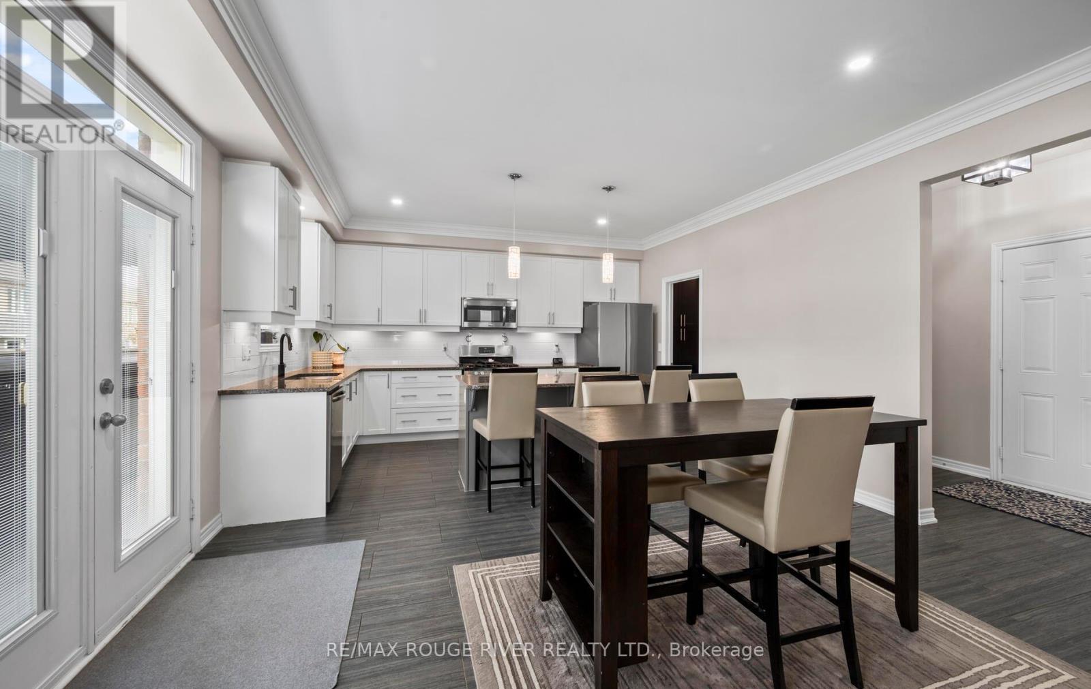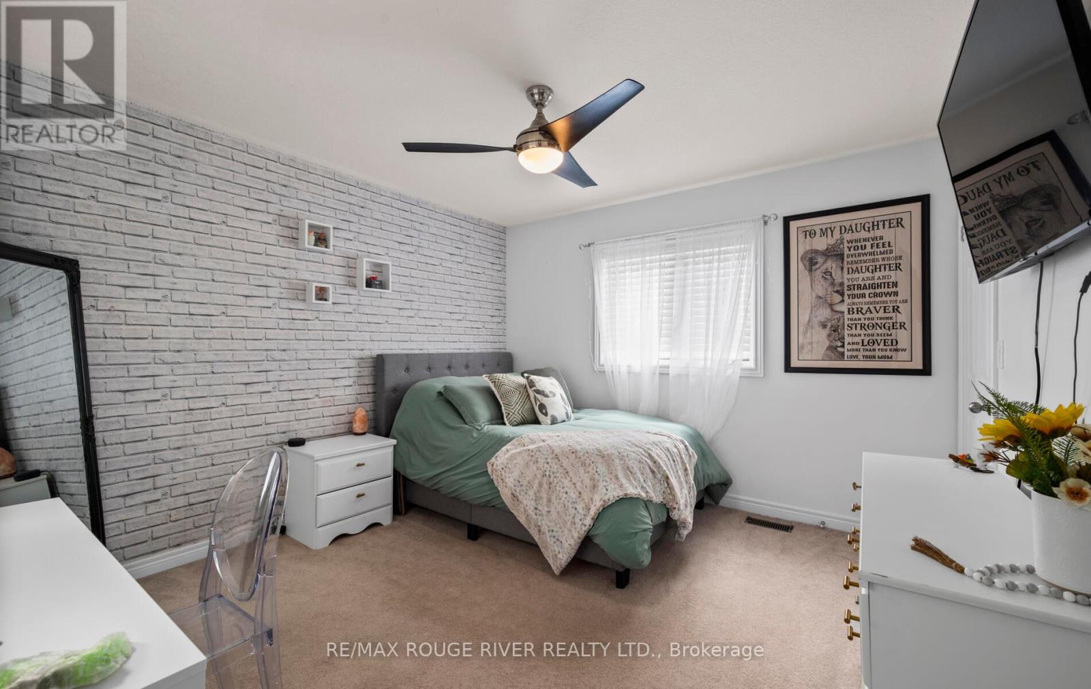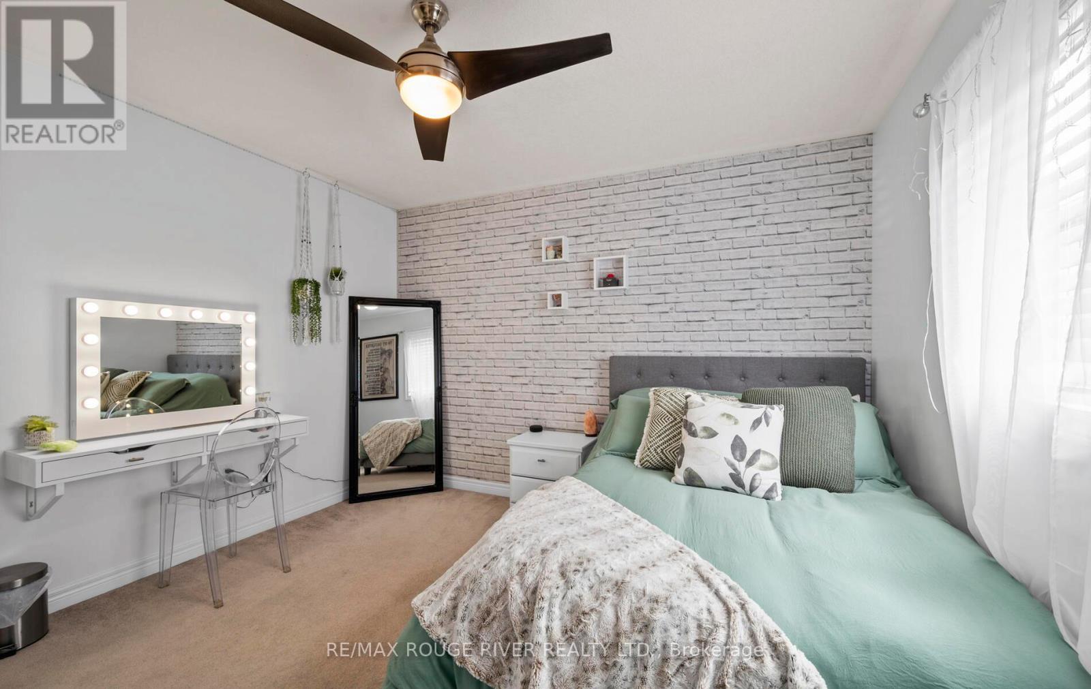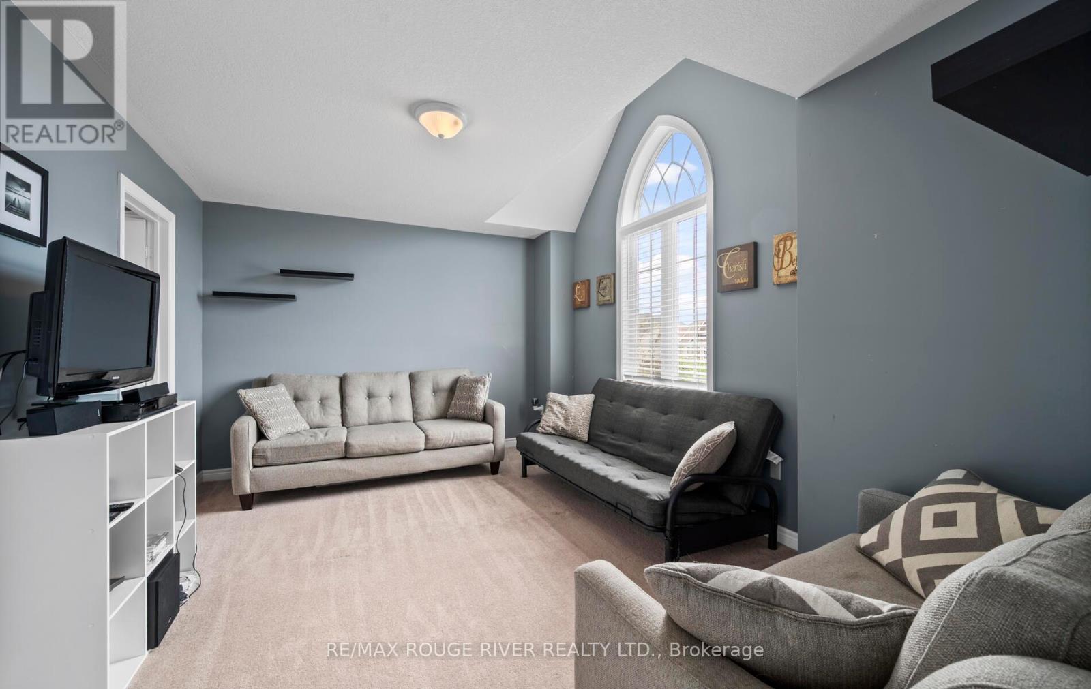4 Bedroom
4 Bathroom
2,500 - 3,000 ft2
Fireplace
Central Air Conditioning
Forced Air
$1,199,900
Stunning executive home in a fantastic area of Bowmanville. This home features a massive front foyer. Gorgeous kitchen with ceramic floors, ceramic backsplash and pantry. Breakfast area with ceramic floors, pot lights and a walk out. Living room with hardwood floors, gas fireplace and pot lights. Dining room with hardwood floors, formal room and wainscoting. Main floor office with hardwood floors, french doors and a picture window. 4 large bedrooms upstairs. The primary bedroom has broadloom, double walk in closets and a 5 piece ensuite. Second bedroom has broadloom, double closets and a semi ensuite. Third bedroom has broadloom, a walk in closet and a semi ensuite. The fourth bedroom has broadloom, a walk-in closet and a 4 piece ensuite. Close to all amenities including: schools, shopping and transit. (id:50976)
Property Details
|
MLS® Number
|
E12161767 |
|
Property Type
|
Single Family |
|
Community Name
|
Bowmanville |
|
Parking Space Total
|
4 |
Building
|
Bathroom Total
|
4 |
|
Bedrooms Above Ground
|
4 |
|
Bedrooms Total
|
4 |
|
Appliances
|
Blinds, Dishwasher, Garage Door Opener, Microwave, Stove, Window Coverings, Refrigerator |
|
Basement Type
|
Full |
|
Construction Style Attachment
|
Detached |
|
Cooling Type
|
Central Air Conditioning |
|
Exterior Finish
|
Brick, Vinyl Siding |
|
Fireplace Present
|
Yes |
|
Flooring Type
|
Ceramic, Hardwood, Carpeted |
|
Foundation Type
|
Unknown |
|
Half Bath Total
|
1 |
|
Heating Fuel
|
Natural Gas |
|
Heating Type
|
Forced Air |
|
Stories Total
|
2 |
|
Size Interior
|
2,500 - 3,000 Ft2 |
|
Type
|
House |
|
Utility Water
|
Municipal Water |
Parking
Land
|
Acreage
|
No |
|
Sewer
|
Sanitary Sewer |
|
Size Depth
|
114 Ft ,9 In |
|
Size Frontage
|
49 Ft ,3 In |
|
Size Irregular
|
49.3 X 114.8 Ft ; Irregular |
|
Size Total Text
|
49.3 X 114.8 Ft ; Irregular |
Rooms
| Level |
Type |
Length |
Width |
Dimensions |
|
Main Level |
Kitchen |
4.54 m |
2.94 m |
4.54 m x 2.94 m |
|
Main Level |
Eating Area |
4.54 m |
2.62 m |
4.54 m x 2.62 m |
|
Main Level |
Living Room |
4.54 m |
5.12 m |
4.54 m x 5.12 m |
|
Main Level |
Dining Room |
4.59 m |
3.37 m |
4.59 m x 3.37 m |
|
Main Level |
Office |
3.44 m |
3.39 m |
3.44 m x 3.39 m |
|
Upper Level |
Primary Bedroom |
7.06 m |
4.74 m |
7.06 m x 4.74 m |
|
Upper Level |
Bedroom 2 |
4.57 m |
3.97 m |
4.57 m x 3.97 m |
|
Upper Level |
Bedroom 3 |
4.7 m |
3.45 m |
4.7 m x 3.45 m |
|
Upper Level |
Bedroom 4 |
3.54 m |
3.5 m |
3.54 m x 3.5 m |
https://www.realtor.ca/real-estate/28342273/34-colville-avenue-clarington-bowmanville-bowmanville













