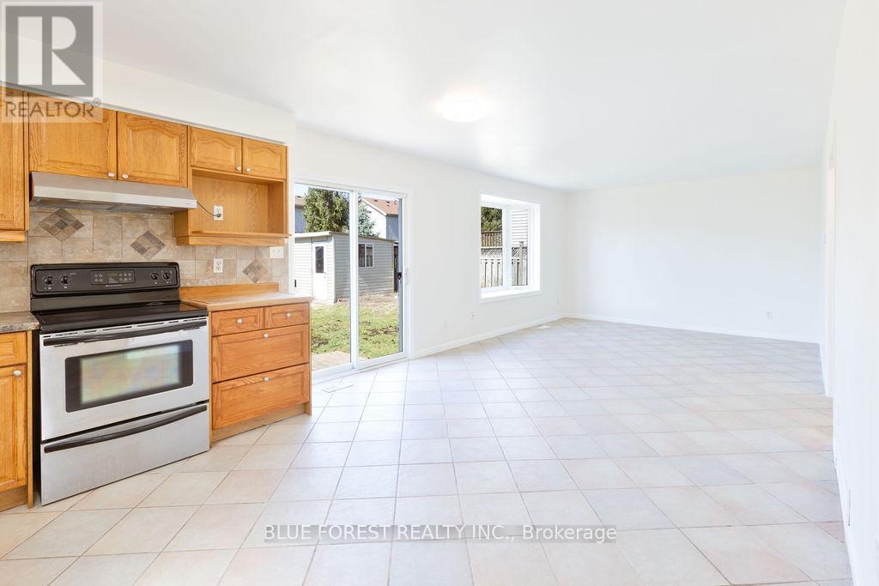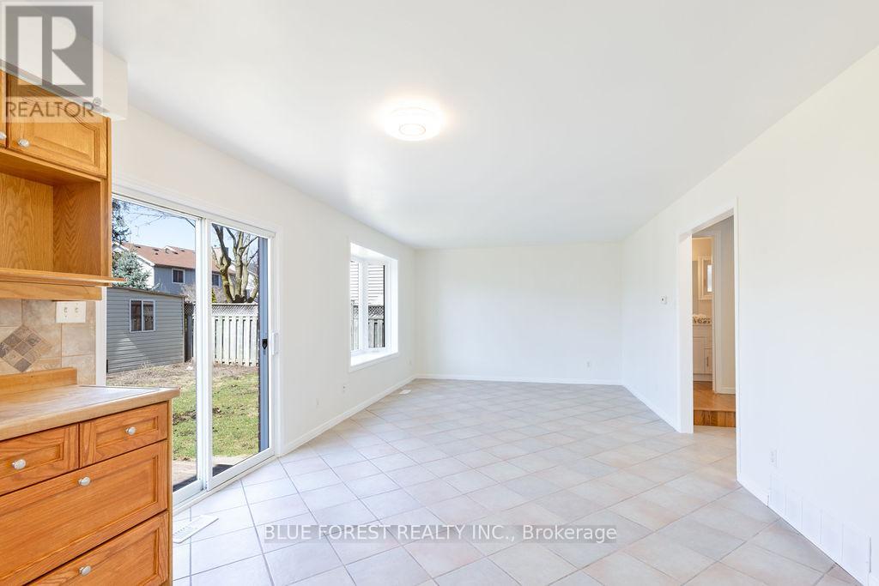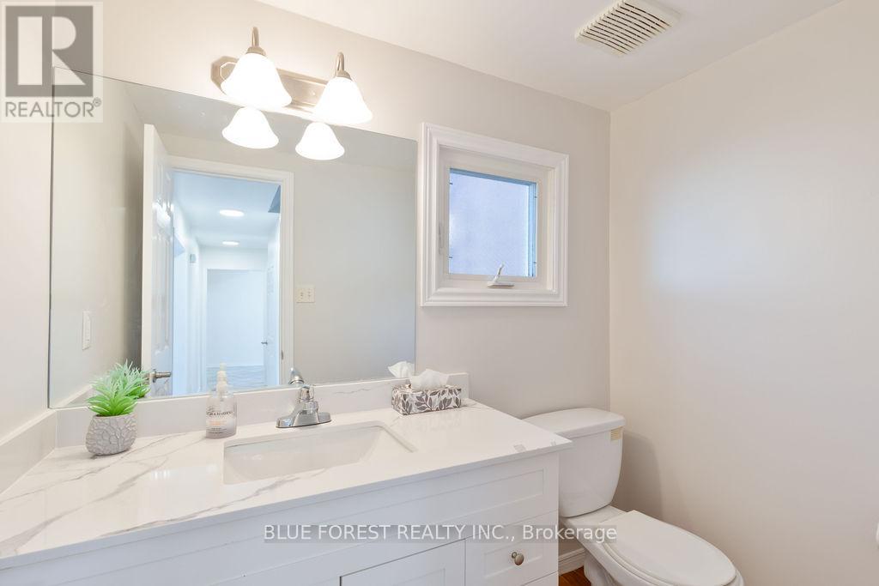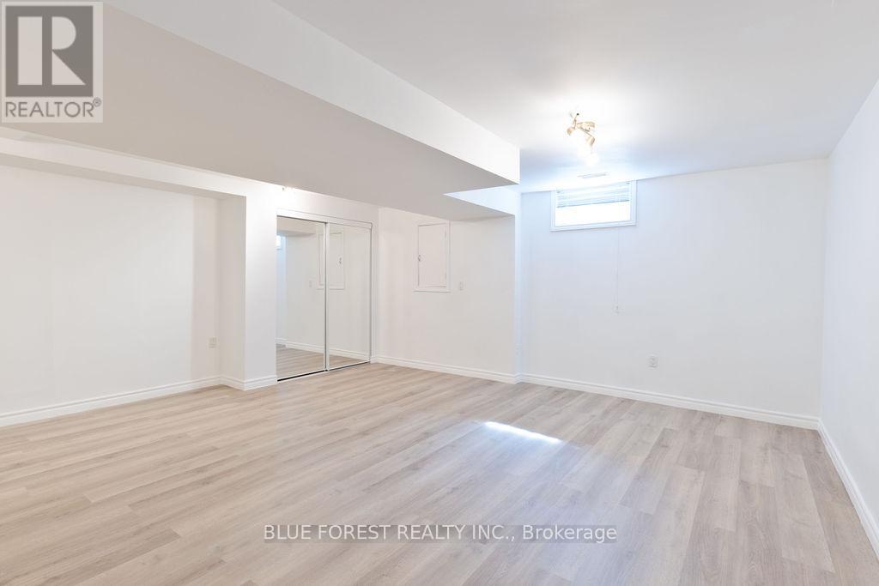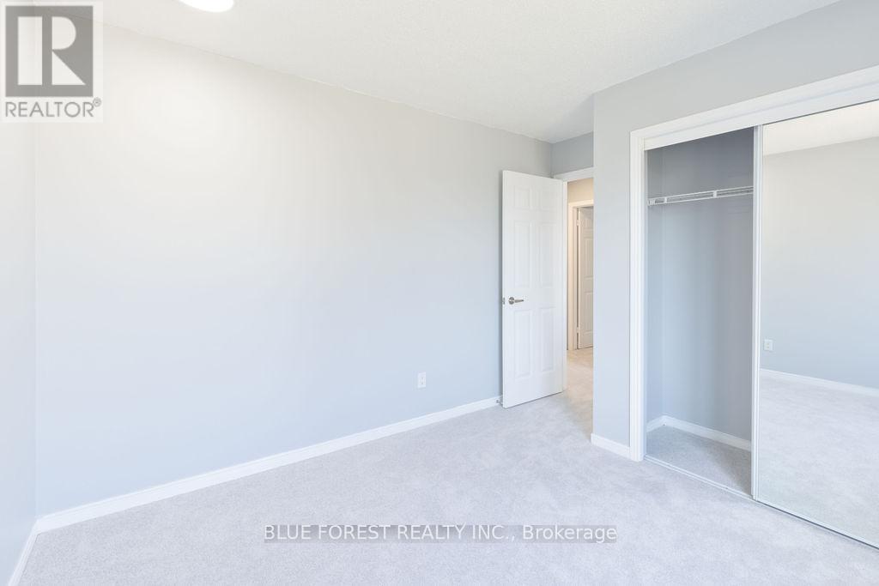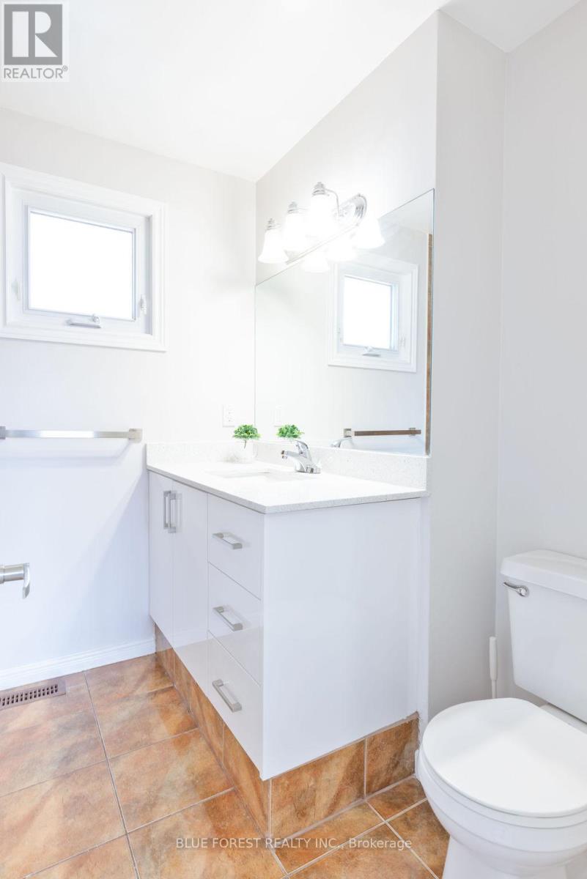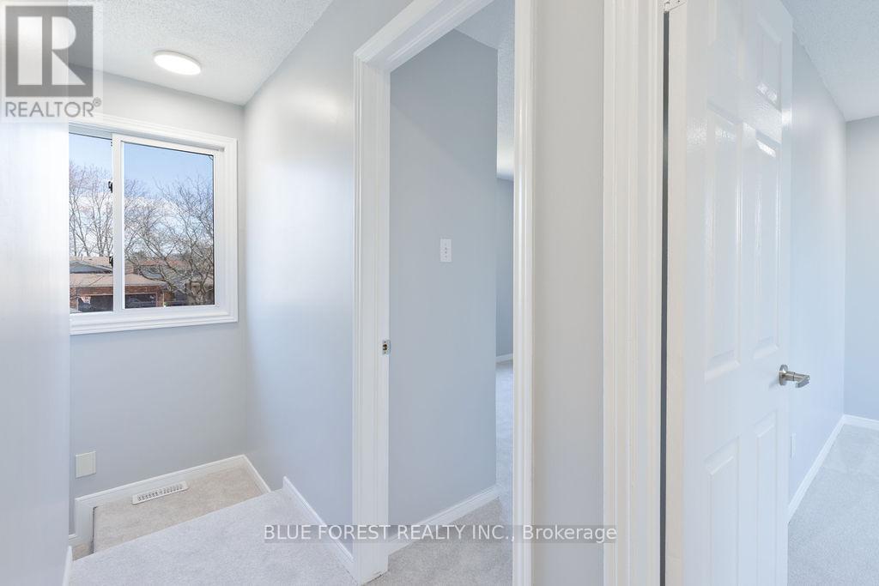3 Bedroom
3 Bathroom
Central Air Conditioning
Forced Air
$649,900
What a find! This charming 3-bedroom, 2-storey home in South London is full of updates and move-in ready. The spacious primary bedroom features a walk-in closet and ensuite, while the double-car garage includes an insulated door and inside entry leading directly to the basement for a secondary dwelling opportunity. A cement driveway enhances the home's curb appeal. The main floor is bright and inviting, featuring an oak kitchen that provides a warm and functional space for cooking and entertaining. The lower level has been professionally finished, offering additional living space for a family room, home office, or recreation area. Recent updates include a brand-new roof in 2024, fresh paint throughout, new carpeting, and new SS fridge and dishwasher. The fully fenced backyard is perfect for outdoor enjoyment, featuring a sundeck and a storage shed for added convenience. With its many updates, prime location, and excellent value, this home is a must-see. Book your showing today! (id:50976)
Property Details
|
MLS® Number
|
X12058784 |
|
Property Type
|
Single Family |
|
Community Name
|
South X |
|
Parking Space Total
|
4 |
Building
|
Bathroom Total
|
3 |
|
Bedrooms Above Ground
|
3 |
|
Bedrooms Total
|
3 |
|
Appliances
|
Dishwasher, Dryer, Stove, Washer, Refrigerator |
|
Basement Development
|
Finished |
|
Basement Type
|
Full (finished) |
|
Construction Style Attachment
|
Detached |
|
Cooling Type
|
Central Air Conditioning |
|
Exterior Finish
|
Brick, Vinyl Siding |
|
Foundation Type
|
Poured Concrete |
|
Half Bath Total
|
1 |
|
Heating Fuel
|
Natural Gas |
|
Heating Type
|
Forced Air |
|
Stories Total
|
2 |
|
Type
|
House |
|
Utility Water
|
Municipal Water |
Parking
Land
|
Acreage
|
No |
|
Sewer
|
Sanitary Sewer |
|
Size Depth
|
100 Ft |
|
Size Frontage
|
45 Ft |
|
Size Irregular
|
45.01 X 100.01 Ft |
|
Size Total Text
|
45.01 X 100.01 Ft |
Rooms
| Level |
Type |
Length |
Width |
Dimensions |
|
Second Level |
Primary Bedroom |
3.4 m |
3.84 m |
3.4 m x 3.84 m |
|
Second Level |
Bedroom 2 |
3.2 m |
3.2 m |
3.2 m x 3.2 m |
|
Second Level |
Bedroom 3 |
3.2 m |
3.04 m |
3.2 m x 3.04 m |
|
Lower Level |
Family Room |
5.3 m |
3.35 m |
5.3 m x 3.35 m |
|
Main Level |
Kitchen |
3.65 m |
6.09 m |
3.65 m x 6.09 m |
|
Main Level |
Living Room |
3.65 m |
6.55 m |
3.65 m x 6.55 m |
https://www.realtor.ca/real-estate/28113496/34-conway-lane-london-south-south-x-south-x









