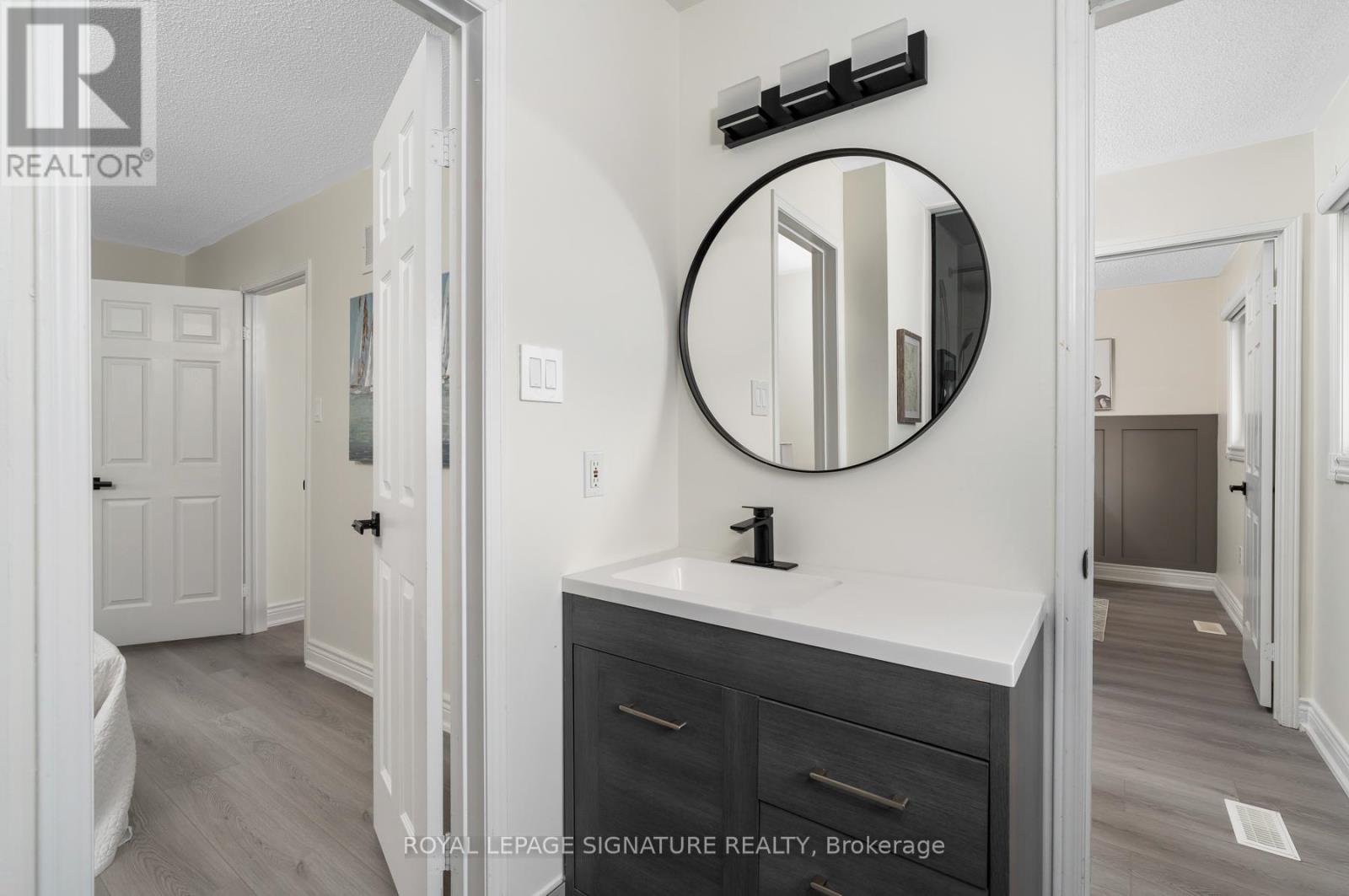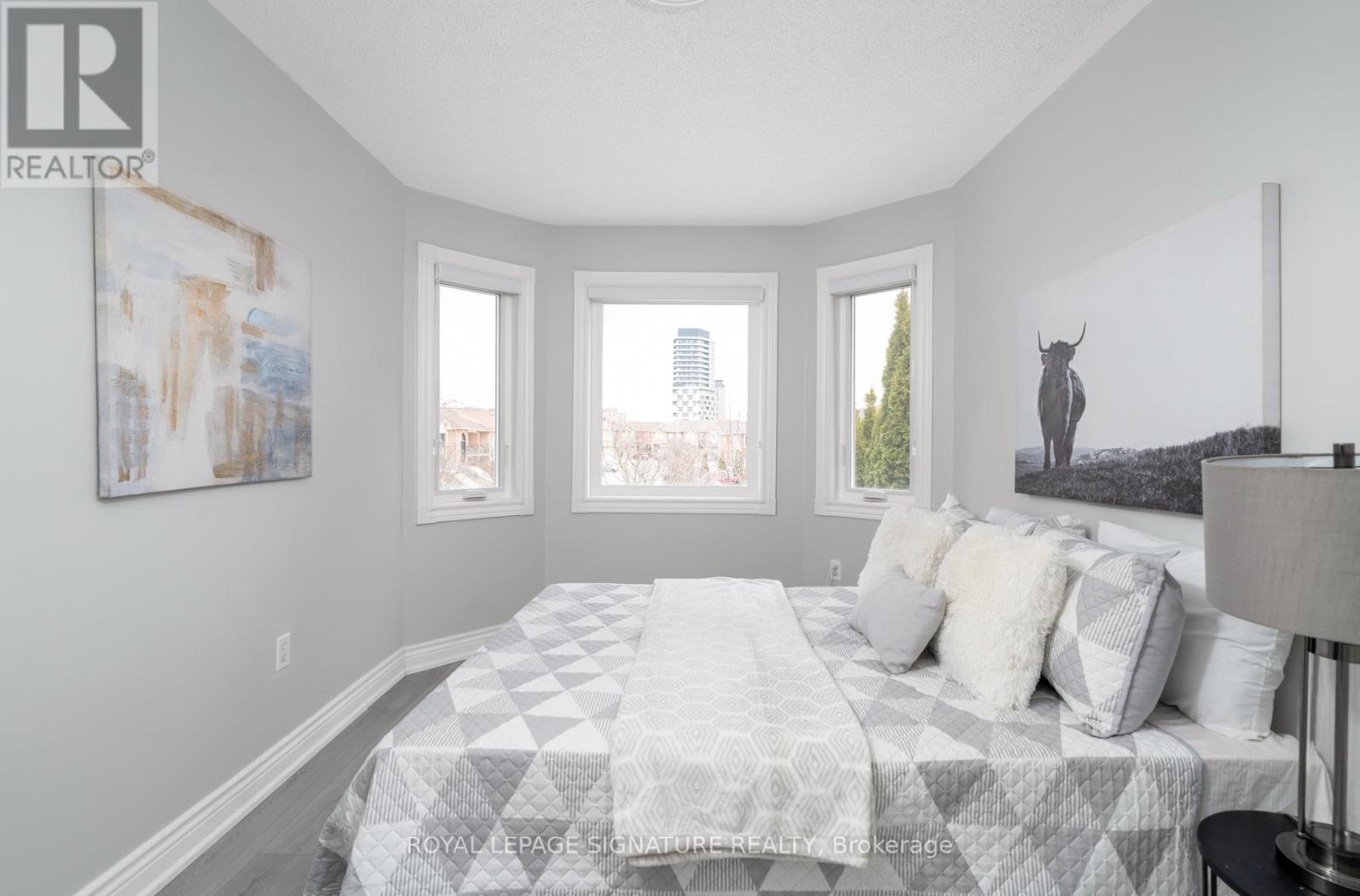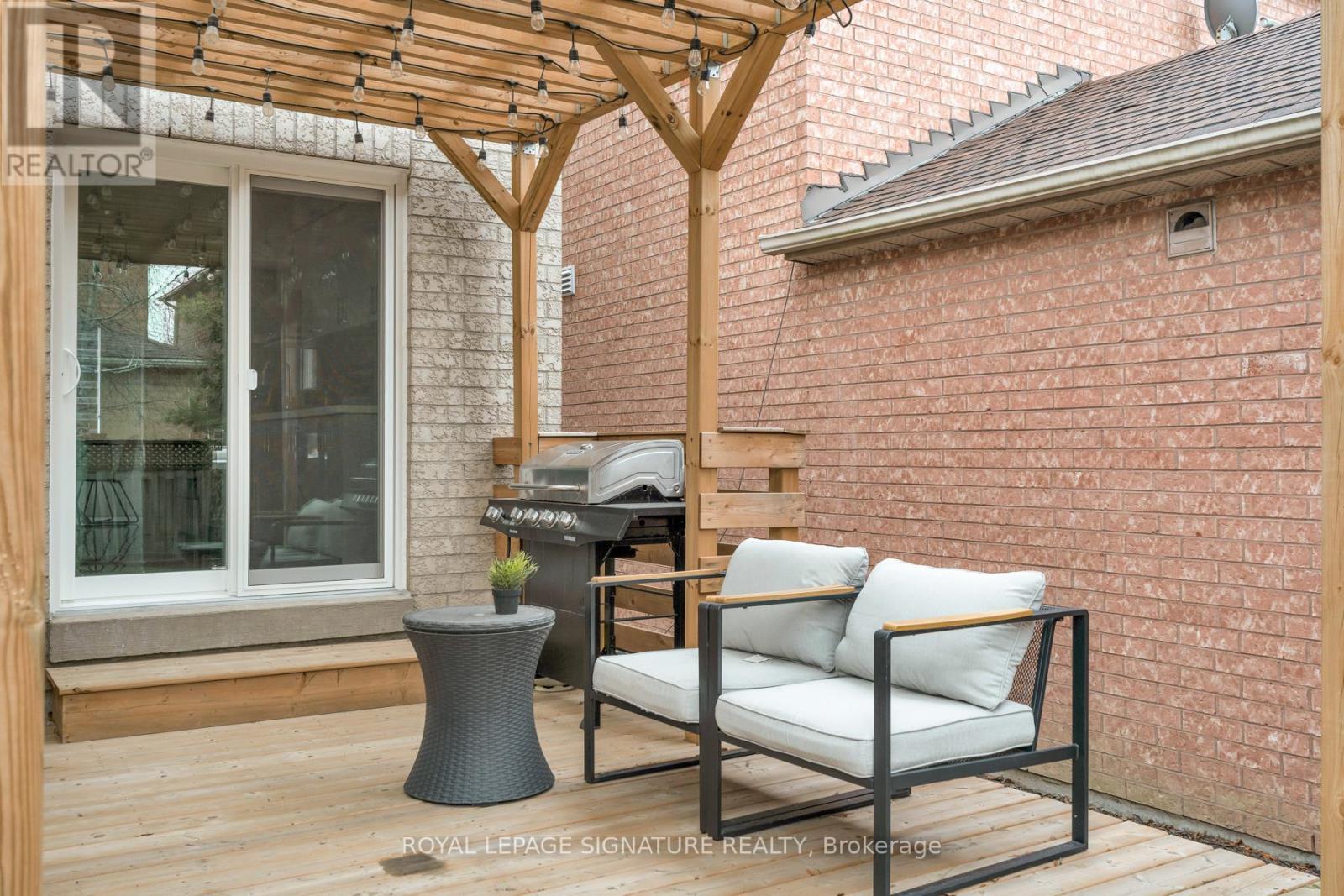4 Bedroom
3 Bathroom
1,100 - 1,500 ft2
Central Air Conditioning
Forced Air
$999,900
Step Into This Fully Renovated, Corner-Lot, Smart Home Where Modern Living Meets Unbeatable Convenience. The Legal In-Law Suite With Separate Entrance Is Certified For Short-Term Rentals And Brings In Over $2,000/Month. Enjoy New Windows, Doors, Garage, Interlock, And Patio, Plus A 200-Amp Panel And EV Charger. The Stylish Kitchen Features A Movable Island Perfect For Entertaining. With Voice-Activated Automation For Lights, Locks, Thermostat, And Garage, Coming Home Has Never Felt This Effortless. Just Steps From Maple GO, Walmart, Parks, Community Centre, And Top Schools, With Downtown Toronto Only 20 Minutes Away. Freshly Painted In 2025 And Turn-Key Ready, This Home Isn't Just Smart, It's The One You Have Been Waiting For. Book Your Showing Today! Open House Saturday/Sunday 2-4PM. (id:50976)
Property Details
|
MLS® Number
|
N12069211 |
|
Property Type
|
Single Family |
|
Community Name
|
Maple |
|
Features
|
Irregular Lot Size |
|
Parking Space Total
|
3 |
Building
|
Bathroom Total
|
3 |
|
Bedrooms Above Ground
|
3 |
|
Bedrooms Below Ground
|
1 |
|
Bedrooms Total
|
4 |
|
Age
|
16 To 30 Years |
|
Appliances
|
Dishwasher, Dryer, Stove, Washer, Window Coverings, Refrigerator |
|
Basement Development
|
Finished |
|
Basement Features
|
Separate Entrance, Walk Out |
|
Basement Type
|
N/a (finished) |
|
Construction Style Attachment
|
Detached |
|
Cooling Type
|
Central Air Conditioning |
|
Exterior Finish
|
Brick |
|
Fire Protection
|
Alarm System |
|
Flooring Type
|
Vinyl, Tile |
|
Foundation Type
|
Concrete |
|
Half Bath Total
|
1 |
|
Heating Fuel
|
Natural Gas |
|
Heating Type
|
Forced Air |
|
Stories Total
|
2 |
|
Size Interior
|
1,100 - 1,500 Ft2 |
|
Type
|
House |
|
Utility Water
|
Municipal Water |
Parking
Land
|
Acreage
|
No |
|
Sewer
|
Sanitary Sewer |
|
Size Depth
|
74 Ft ,8 In |
|
Size Frontage
|
33 Ft ,6 In |
|
Size Irregular
|
33.5 X 74.7 Ft |
|
Size Total Text
|
33.5 X 74.7 Ft |
Rooms
| Level |
Type |
Length |
Width |
Dimensions |
|
Second Level |
Primary Bedroom |
4.26 m |
3.04 m |
4.26 m x 3.04 m |
|
Second Level |
Bedroom 2 |
3.17 m |
2.74 m |
3.17 m x 2.74 m |
|
Second Level |
Bedroom 3 |
4.08 m |
2.74 m |
4.08 m x 2.74 m |
|
Basement |
Living Room |
3.09 m |
5.09 m |
3.09 m x 5.09 m |
|
Basement |
Bedroom |
4.08 m |
3.09 m |
4.08 m x 3.09 m |
|
Basement |
Kitchen |
3.09 m |
3.09 m |
3.09 m x 3.09 m |
|
Main Level |
Living Room |
4.08 m |
3.35 m |
4.08 m x 3.35 m |
|
Main Level |
Dining Room |
3.04 m |
2.74 m |
3.04 m x 2.74 m |
|
Main Level |
Kitchen |
2.74 m |
2.44 m |
2.74 m x 2.44 m |
|
Main Level |
Eating Area |
2.71 m |
2.4 m |
2.71 m x 2.4 m |
https://www.realtor.ca/real-estate/28136416/34-denton-circle-vaughan-maple-maple

















































