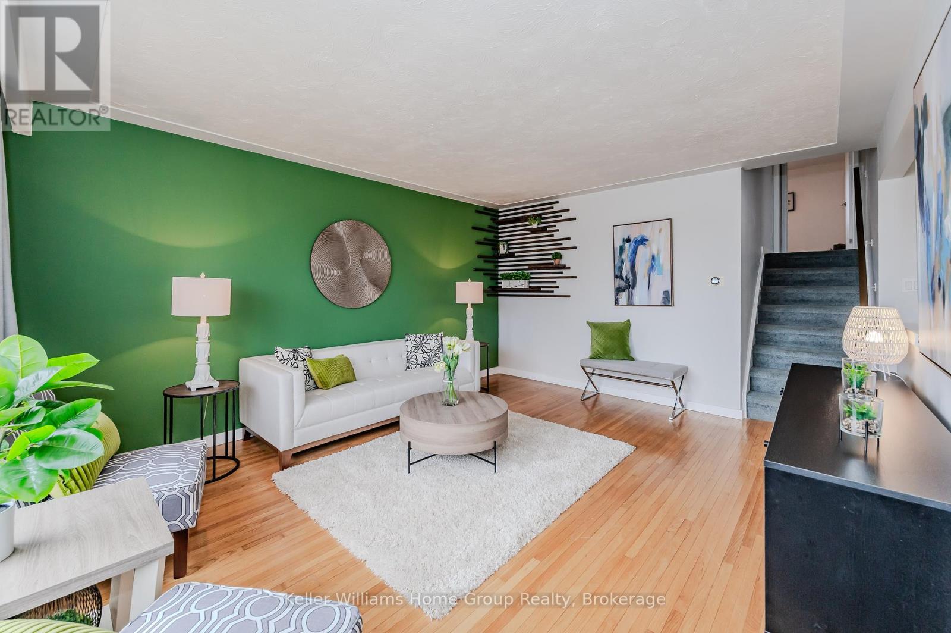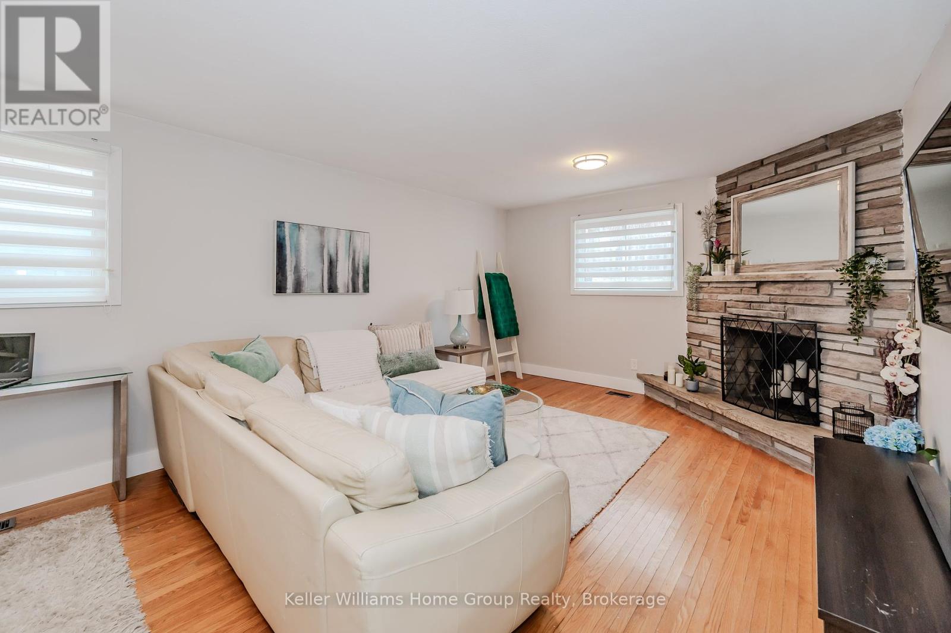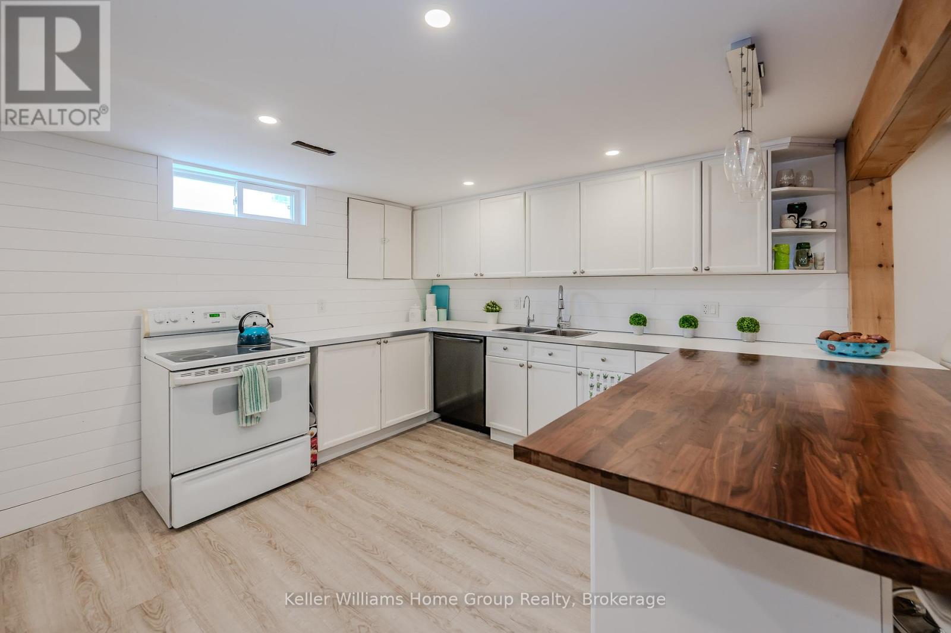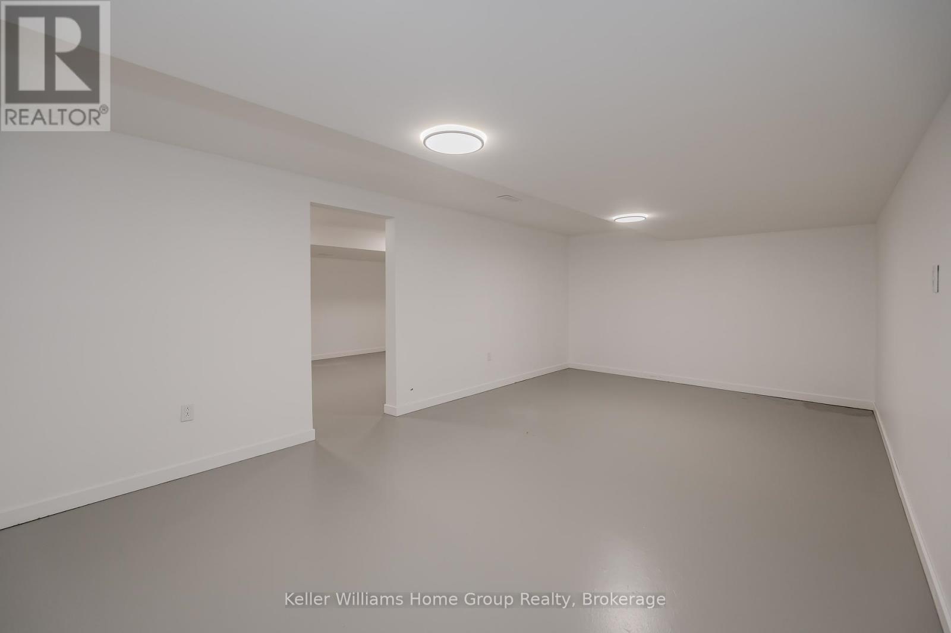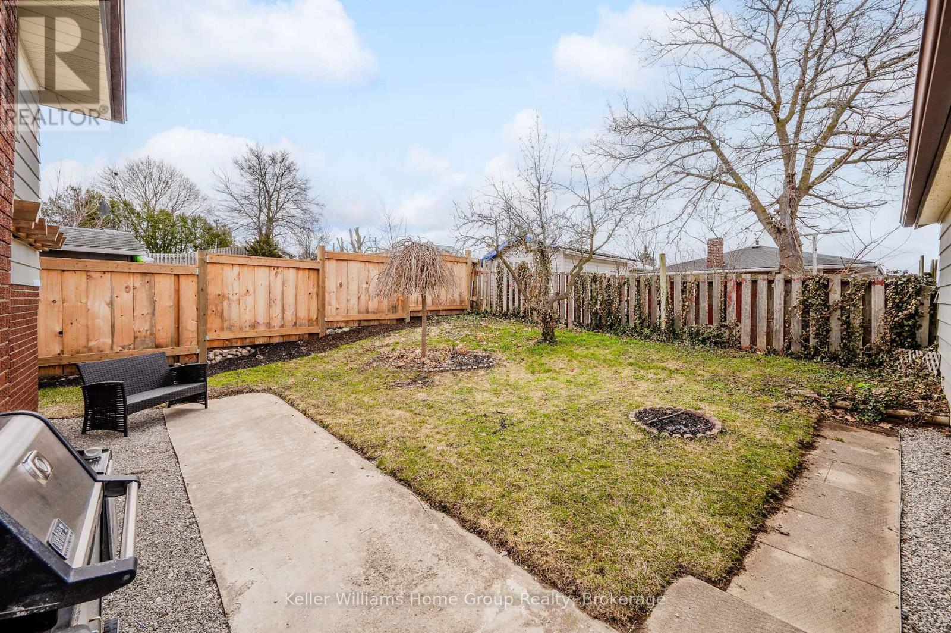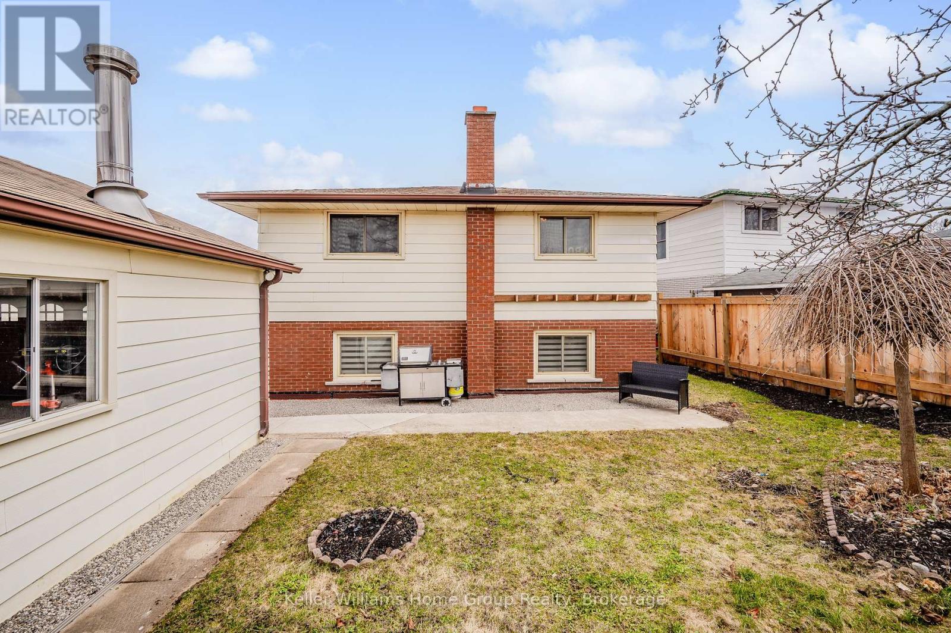4 Bedroom
2 Bathroom
1,500 - 2,000 ft2
Fireplace
Central Air Conditioning
Forced Air
$799,000
Welcome Home ! This fabulous, HUGE FIVE-LEVEL backsplit offers over 2,700 sq. ft. of living space, pretty stone curb appeal, and is thoughtfully laid out across multiple levels to provide incredible versatility. Whether you're a growing family, navigating a multigenerational living arrangement, or looking for a significant mortgage helper, this home is a perfect fit. With 4 bedrooms, 2 bathrooms, 2 kitchens, 2 living rooms, and a bonus family room, and games room in the lower basement. This lovely home just keeps going and going! Situated in a desirable East Cambridge neighbourhood, on a quiet court, with private fenced backyard and a driveway big enough for the kids to play on. You'll love the proximity to schools, parks, the Grand River, shops, restaurants, and so much more. Outside, you'll find ample parking, plus an oversized 1.5-car garage with dedicated workshop space ideal for hobbies or storage, or can be converted to double car garage. The double wide, extra long driveway allows for parking for 10 vehicles !!! This truly is a rare offering. Set up your showing today ! (id:50976)
Property Details
|
MLS® Number
|
X12048178 |
|
Property Type
|
Single Family |
|
Features
|
In-law Suite |
|
Parking Space Total
|
11 |
Building
|
Bathroom Total
|
2 |
|
Bedrooms Above Ground
|
3 |
|
Bedrooms Below Ground
|
1 |
|
Bedrooms Total
|
4 |
|
Appliances
|
Garage Door Opener Remote(s), Dishwasher, Dryer, Microwave, Hood Fan, Washer, Window Coverings, Refrigerator |
|
Basement Development
|
Finished |
|
Basement Type
|
N/a (finished) |
|
Construction Style Attachment
|
Detached |
|
Construction Style Split Level
|
Backsplit |
|
Cooling Type
|
Central Air Conditioning |
|
Exterior Finish
|
Aluminum Siding, Brick |
|
Fireplace Present
|
Yes |
|
Foundation Type
|
Poured Concrete |
|
Heating Fuel
|
Natural Gas |
|
Heating Type
|
Forced Air |
|
Size Interior
|
1,500 - 2,000 Ft2 |
|
Type
|
House |
|
Utility Water
|
Municipal Water |
Parking
Land
|
Acreage
|
No |
|
Sewer
|
Sanitary Sewer |
|
Size Depth
|
110 Ft |
|
Size Frontage
|
54 Ft ,10 In |
|
Size Irregular
|
54.9 X 110 Ft |
|
Size Total Text
|
54.9 X 110 Ft |
Rooms
| Level |
Type |
Length |
Width |
Dimensions |
|
Second Level |
Bathroom |
|
|
Measurements not available |
|
Second Level |
Bedroom 2 |
3.41 m |
4.13 m |
3.41 m x 4.13 m |
|
Second Level |
Bedroom 3 |
3.36 m |
3.06 m |
3.36 m x 3.06 m |
|
Second Level |
Primary Bedroom |
3.41 m |
3.98 m |
3.41 m x 3.98 m |
|
Basement |
Kitchen |
4.58 m |
3.63 m |
4.58 m x 3.63 m |
|
Lower Level |
Bathroom |
|
|
Measurements not available |
|
Lower Level |
Bedroom 4 |
3.25 m |
3.83 m |
3.25 m x 3.83 m |
|
Lower Level |
Family Room |
6.7 m |
3.97 m |
6.7 m x 3.97 m |
|
Main Level |
Dining Room |
2.73 m |
3.85 m |
2.73 m x 3.85 m |
|
Main Level |
Kitchen |
2.15 m |
2.63 m |
2.15 m x 2.63 m |
|
Main Level |
Living Room |
5.01 m |
3.97 m |
5.01 m x 3.97 m |
|
Sub-basement |
Den |
6.36 m |
3.81 m |
6.36 m x 3.81 m |
|
Sub-basement |
Recreational, Games Room |
6.33 m |
3.69 m |
6.33 m x 3.69 m |
https://www.realtor.ca/real-estate/28089002/34-douglas-crescent-cambridge










