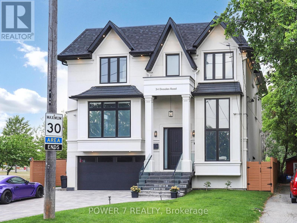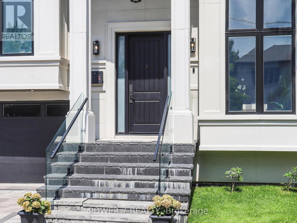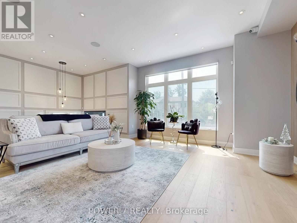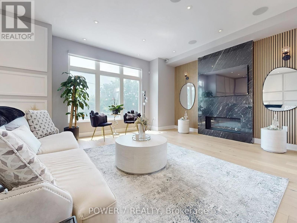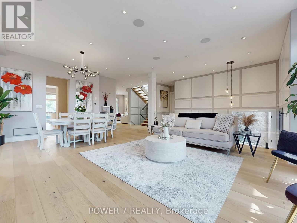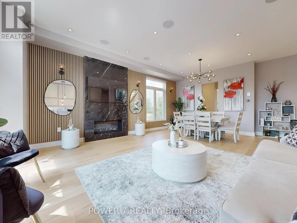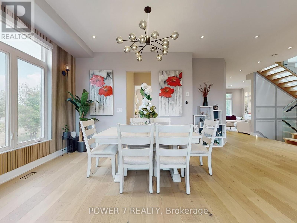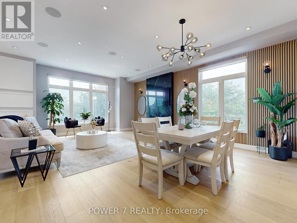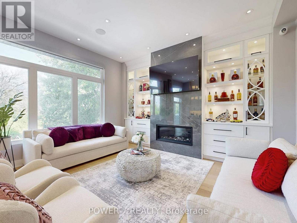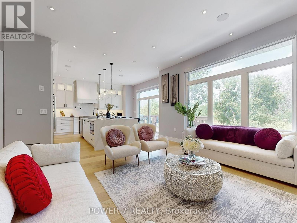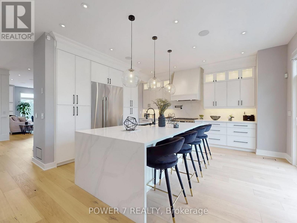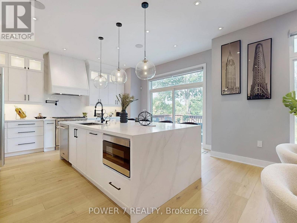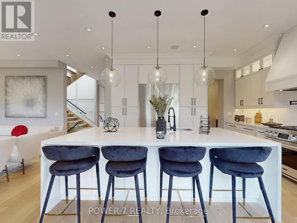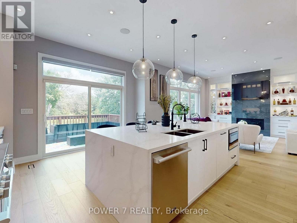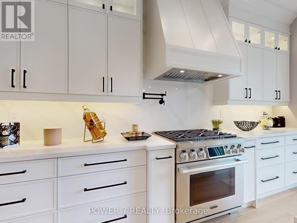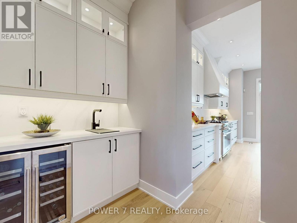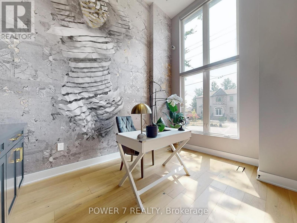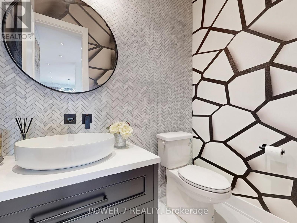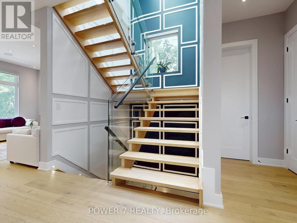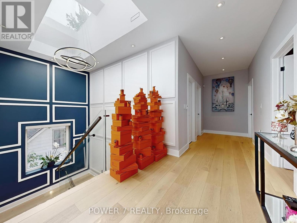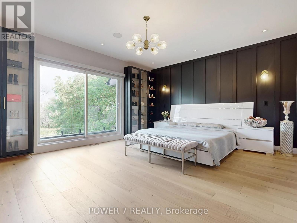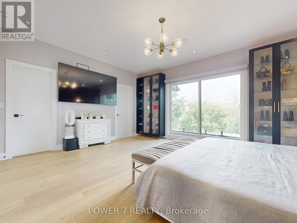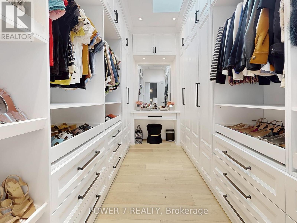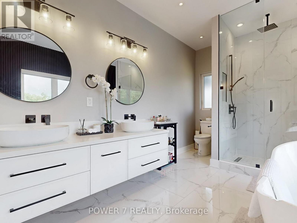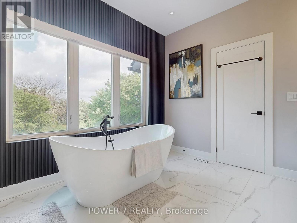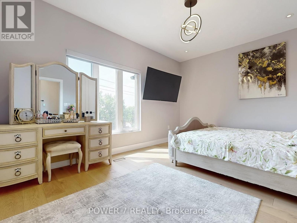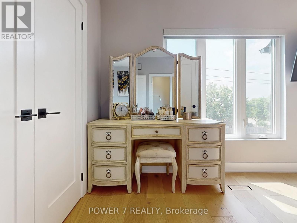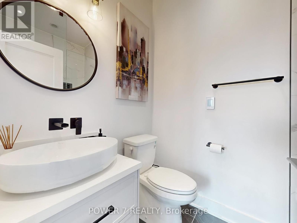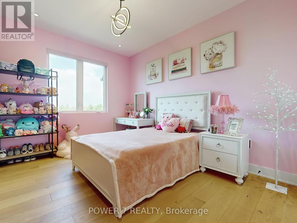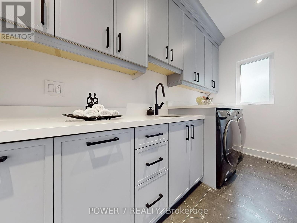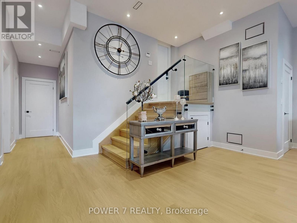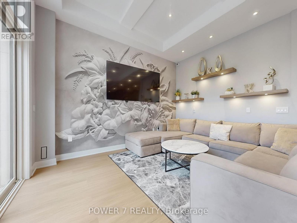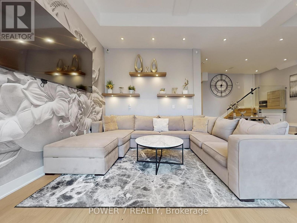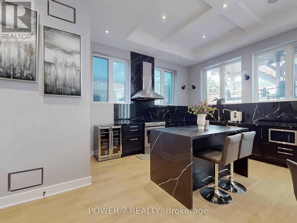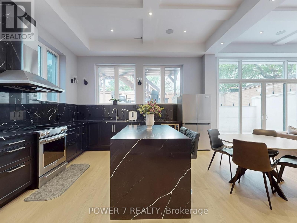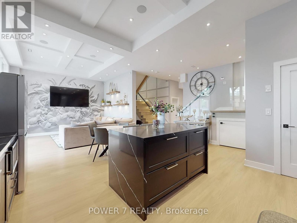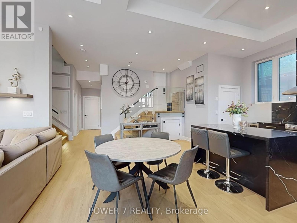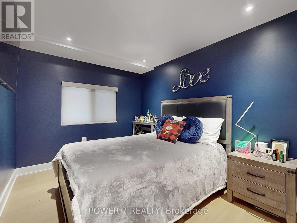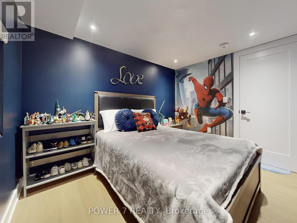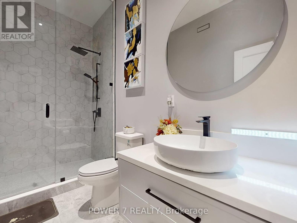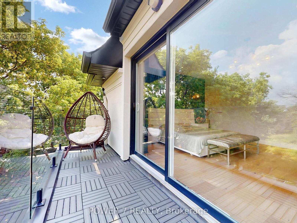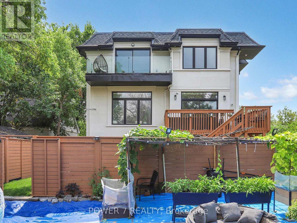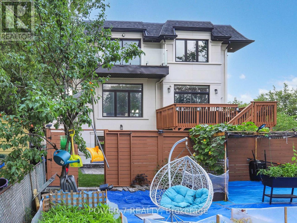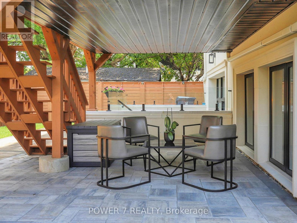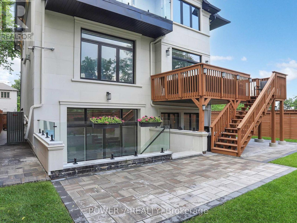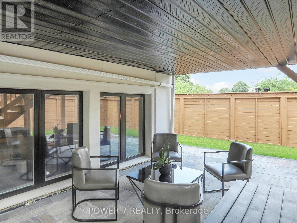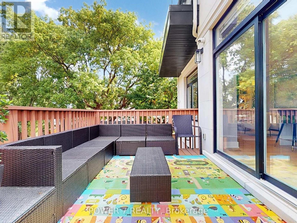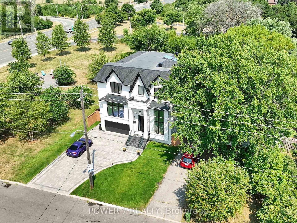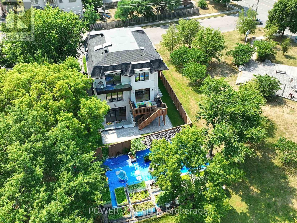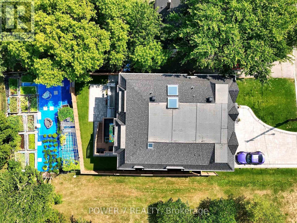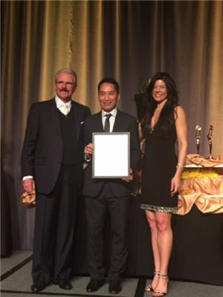5 Bedroom
6 Bathroom
3,000 - 3,500 ft2
Fireplace
Central Air Conditioning
Forced Air
$3,288,000
Welcome to Exceptional Luxury! This stunning 4-bedroom + 1-bedroom designer home in the heart of Clanton Park offers unparalleled quality & thoughtful design. Step inside to breathtaking 10' ceilings on the main level, featuring an open-concept living/dining space, 14' ceiling den, illuminated by skylights and enhanced by sleek glass railings. Built-in sound system throughout. The true heart is the Chef's kitchen a masterpiece with top-of-the-line built-in appliances, ample storage, and stunning designer finishes. Ascend to the upper level (9' ceilings) with spacious bedrooms. The primary suite is a serene retreat, boasting a luxurious ensuite bathroom, a massive walk-in closet complete with a built-in clothes/shoes organizer & skylight, plus a private balcony. The walk-up, finished basement elevates entertainment & comfort with 11' ceilings, a second high-end kitchen, and heated floors throughout all bathrooms & the laundry room. Peace of mind is guaranteed with smash-proof window films on all 1st-floor & basement windows/patio doors, plus 8 exterior and 5 interior security cameras. Enjoy modern convenience with Wi-Fi-controlled window coverings. Perfectly situated steps to top schools, Yorkdale Mall, parks, and transit. Every inch showcases high-end finishes and meticulous attention to detail. Don't miss this incredible opportunity! (id:50976)
Property Details
|
MLS® Number
|
C12350052 |
|
Property Type
|
Single Family |
|
Community Name
|
Clanton Park |
|
Amenities Near By
|
Park, Public Transit, Schools |
|
Equipment Type
|
None |
|
Features
|
Carpet Free, In-law Suite |
|
Parking Space Total
|
6 |
|
Rental Equipment Type
|
None |
Building
|
Bathroom Total
|
6 |
|
Bedrooms Above Ground
|
4 |
|
Bedrooms Below Ground
|
1 |
|
Bedrooms Total
|
5 |
|
Age
|
0 To 5 Years |
|
Appliances
|
Garage Door Opener Remote(s), Oven - Built-in, Water Heater, Dryer, Garage Door Opener, Washer, Window Coverings |
|
Basement Development
|
Finished |
|
Basement Features
|
Walk-up |
|
Basement Type
|
N/a (finished) |
|
Construction Style Attachment
|
Detached |
|
Cooling Type
|
Central Air Conditioning |
|
Exterior Finish
|
Stone, Stucco |
|
Fire Protection
|
Alarm System, Monitored Alarm, Security System, Smoke Detectors |
|
Fireplace Present
|
Yes |
|
Flooring Type
|
Hardwood |
|
Foundation Type
|
Concrete |
|
Half Bath Total
|
1 |
|
Heating Fuel
|
Natural Gas |
|
Heating Type
|
Forced Air |
|
Stories Total
|
2 |
|
Size Interior
|
3,000 - 3,500 Ft2 |
|
Type
|
House |
|
Utility Water
|
Municipal Water |
Parking
Land
|
Acreage
|
No |
|
Fence Type
|
Fenced Yard |
|
Land Amenities
|
Park, Public Transit, Schools |
|
Sewer
|
Sanitary Sewer |
|
Size Depth
|
100 Ft |
|
Size Frontage
|
50 Ft |
|
Size Irregular
|
50 X 100 Ft |
|
Size Total Text
|
50 X 100 Ft |
Rooms
| Level |
Type |
Length |
Width |
Dimensions |
|
Second Level |
Laundry Room |
3.23 m |
1.57 m |
3.23 m x 1.57 m |
|
Second Level |
Primary Bedroom |
5.45 m |
4.59 m |
5.45 m x 4.59 m |
|
Second Level |
Bedroom 2 |
4 m |
3.24 m |
4 m x 3.24 m |
|
Second Level |
Bedroom 3 |
4.54 m |
3.44 m |
4.54 m x 3.44 m |
|
Second Level |
Bedroom 4 |
4.18 m |
4.08 m |
4.18 m x 4.08 m |
|
Lower Level |
Bedroom |
3.19 m |
2.55 m |
3.19 m x 2.55 m |
|
Lower Level |
Recreational, Games Room |
4.48 m |
4.36 m |
4.48 m x 4.36 m |
|
Lower Level |
Kitchen |
5.51 m |
4.53 m |
5.51 m x 4.53 m |
|
Main Level |
Den |
4.31 m |
2.69 m |
4.31 m x 2.69 m |
|
Main Level |
Living Room |
7.24 m |
5.55 m |
7.24 m x 5.55 m |
|
Main Level |
Dining Room |
7.24 m |
5.55 m |
7.24 m x 5.55 m |
|
Main Level |
Kitchen |
5.25 m |
4.6 m |
5.25 m x 4.6 m |
|
Main Level |
Family Room |
4.86 m |
4.78 m |
4.86 m x 4.78 m |
https://www.realtor.ca/real-estate/28745227/34-dresden-road-toronto-clanton-park-clanton-park



