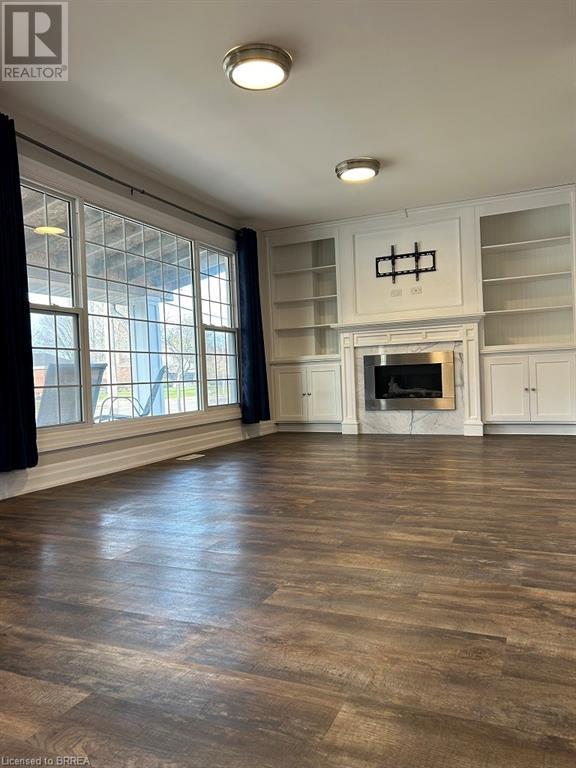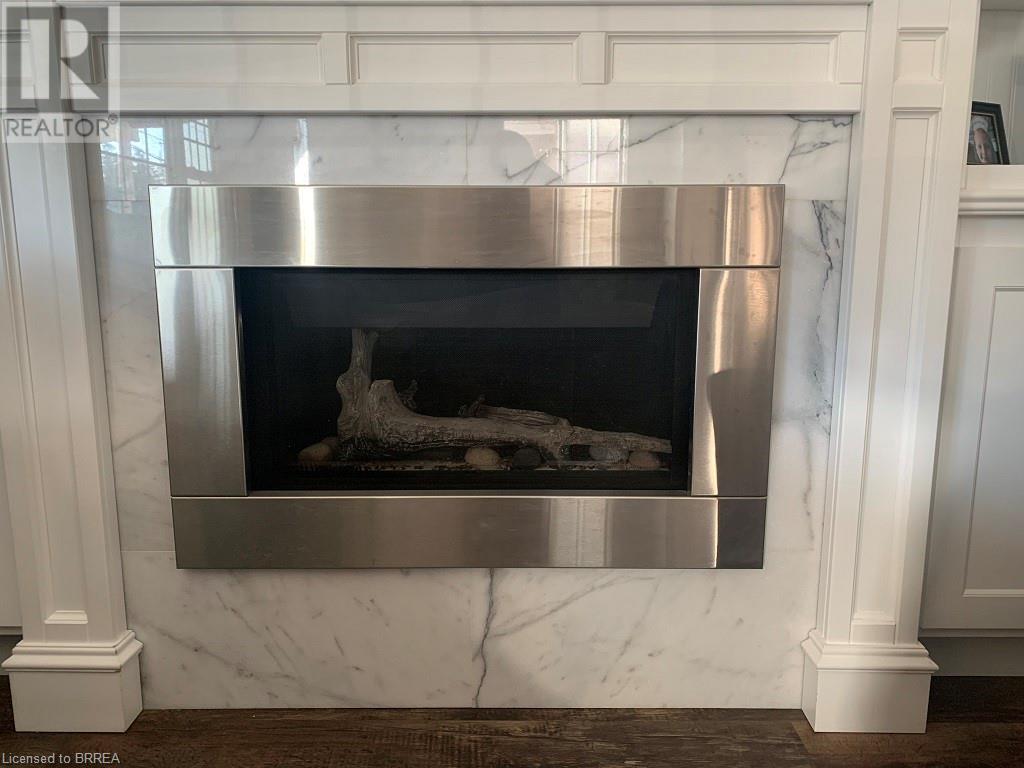6 Bedroom
3 Bathroom
1200 sqft
Fireplace
Central Air Conditioning
Forced Air
$529,900
Welcome to 34 Dunsdon Street. The 6 bed 3 full bath home has been fully renovated inside to the bare studs. New spray foam insulation throughout, new plumbing , wiring, drywall, new 1 waterline from road to house, Gas fireplace, central air and furnace. Open concept main floor living to the kitchen with solid surface countertops. Stainless steel fridge, stove, dishwasher and microwave range hood. Modern Washer and Dryer included . Three (3) full bathrooms (one on each floor) with showers and one with a tub/shower combo. Lower-level bedrooms have large full size egress windows. Detached garage has hydro and gas ran to the build along with sewer and water roughed-in from garage to inside the house to the stack! Gas to BBQ. Garage has been renovated down to the studs to be completed to your liking - as a workshop, studio apartment or home-based business. Exterior of property has over 45 landscaping large armour stone borders throughout the front and back. Large driveway and rear patio area, great for entertaining has a proper thick base of compacted “(A) Gravel” ready to be finished to personal taste and needs. (id:50976)
Property Details
|
MLS® Number
|
40678156 |
|
Property Type
|
Single Family |
|
Amenities Near By
|
Public Transit, Shopping |
|
Parking Space Total
|
2 |
Building
|
Bathroom Total
|
3 |
|
Bedrooms Above Ground
|
3 |
|
Bedrooms Below Ground
|
3 |
|
Bedrooms Total
|
6 |
|
Appliances
|
Dishwasher, Dryer, Refrigerator, Stove, Washer |
|
Basement Development
|
Finished |
|
Basement Type
|
Full (finished) |
|
Constructed Date
|
1946 |
|
Construction Style Attachment
|
Detached |
|
Cooling Type
|
Central Air Conditioning |
|
Exterior Finish
|
Aluminum Siding, Metal, Vinyl Siding |
|
Fireplace Present
|
Yes |
|
Fireplace Total
|
1 |
|
Foundation Type
|
Poured Concrete |
|
Heating Fuel
|
Natural Gas |
|
Heating Type
|
Forced Air |
|
Stories Total
|
2 |
|
Size Interior
|
1200 Sqft |
|
Type
|
House |
|
Utility Water
|
Municipal Water |
Parking
Land
|
Acreage
|
No |
|
Land Amenities
|
Public Transit, Shopping |
|
Sewer
|
Municipal Sewage System |
|
Size Depth
|
165 Ft |
|
Size Frontage
|
66 Ft |
|
Size Total Text
|
Under 1/2 Acre |
|
Zoning Description
|
R1a |
Rooms
| Level |
Type |
Length |
Width |
Dimensions |
|
Second Level |
4pc Bathroom |
|
|
Measurements not available |
|
Second Level |
Bedroom |
|
|
13'6'' x 9'7'' |
|
Second Level |
Bedroom |
|
|
10'7'' x 9'0'' |
|
Lower Level |
Bedroom |
|
|
11'11'' x 10'11'' |
|
Lower Level |
Bedroom |
|
|
8'11'' x 9'11'' |
|
Lower Level |
Bedroom |
|
|
8'11'' x 9'11'' |
|
Lower Level |
Utility Room |
|
|
11'2'' x 8'2'' |
|
Lower Level |
3pc Bathroom |
|
|
Measurements not available |
|
Main Level |
3pc Bathroom |
|
|
Measurements not available |
|
Main Level |
Primary Bedroom |
|
|
9'0'' x 20'0'' |
|
Main Level |
Family Room |
|
|
24'0'' x 11'0'' |
|
Main Level |
Kitchen |
|
|
12'0'' x 24'0'' |
https://www.realtor.ca/real-estate/27677705/34-dunsdon-street-brantford




































