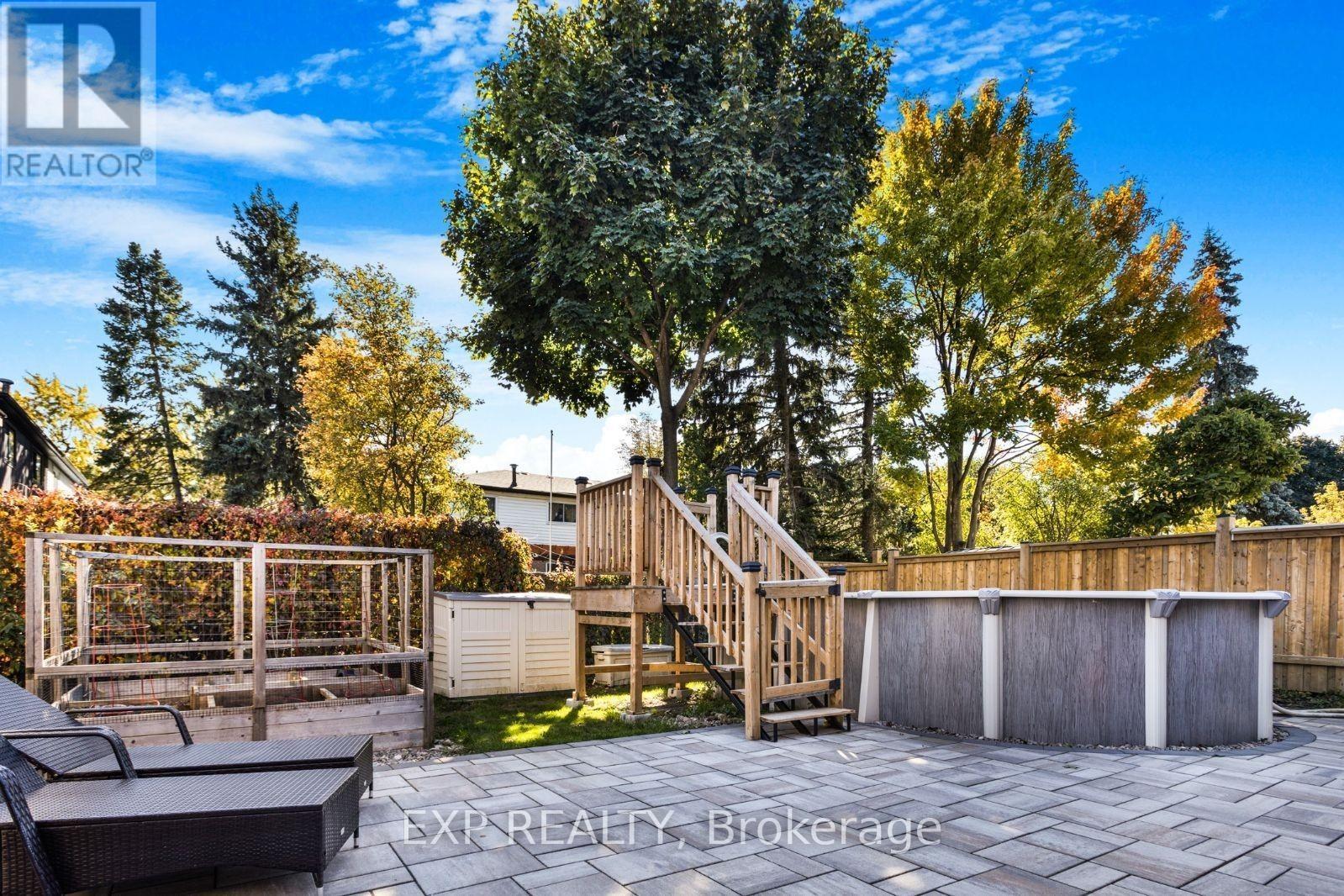5 Bedroom
3 Bathroom
Above Ground Pool
Central Air Conditioning
Forced Air
$749,800
This is the one you've been waiting for. This STUNNING 5-bedroom, 3-bathroom semi-detached home sits on an oversized lot with 5-car parking and a fully finished basement apartment! From the moment you step inside, you are greeted with charming upscale finishes that create an overall inviting and opulent feel. The flow carries effortlessly to the rear extension, leading to a covered, oversized patio perfect for hosting family gatherings and a backyard oasis featuring your above-ground pool with a solar heater! The fully finished basement apartment opens doors to extra rental income, guest accommodations, or a personal getaway. With multiple schools, parks, scenic trails, and the Bramalea City Centre just minutes away, this home checks all the boxes for style, function, and convenience. Don't miss out-schedule your private tour today. **** EXTRAS **** Conveniently Located - Close to multiple schools, parks, scenic trails, public transit and the Bramalea City Centre! (id:50976)
Open House
This property has open houses!
Starts at:
2:00 pm
Ends at:
4:00 pm
Starts at:
2:00 pm
Ends at:
4:00 pm
Property Details
|
MLS® Number
|
W9503987 |
|
Property Type
|
Single Family |
|
Community Name
|
Southgate |
|
Amenities Near By
|
Park, Public Transit, Schools, Place Of Worship |
|
Features
|
Solar Equipment, In-law Suite |
|
Parking Space Total
|
5 |
|
Pool Type
|
Above Ground Pool |
|
Structure
|
Shed |
Building
|
Bathroom Total
|
3 |
|
Bedrooms Above Ground
|
4 |
|
Bedrooms Below Ground
|
1 |
|
Bedrooms Total
|
5 |
|
Appliances
|
Water Heater - Tankless |
|
Basement Features
|
Apartment In Basement, Separate Entrance |
|
Basement Type
|
N/a |
|
Construction Style Attachment
|
Semi-detached |
|
Cooling Type
|
Central Air Conditioning |
|
Exterior Finish
|
Brick |
|
Flooring Type
|
Hardwood, Vinyl |
|
Foundation Type
|
Poured Concrete |
|
Half Bath Total
|
1 |
|
Heating Fuel
|
Natural Gas |
|
Heating Type
|
Forced Air |
|
Stories Total
|
2 |
|
Type
|
House |
|
Utility Water
|
Municipal Water |
Land
|
Acreage
|
No |
|
Land Amenities
|
Park, Public Transit, Schools, Place Of Worship |
|
Sewer
|
Sanitary Sewer |
|
Size Depth
|
89 Ft ,9 In |
|
Size Frontage
|
61 Ft ,5 In |
|
Size Irregular
|
61.45 X 89.79 Ft |
|
Size Total Text
|
61.45 X 89.79 Ft |
|
Surface Water
|
River/stream |
|
Zoning Description
|
Rms |
Rooms
| Level |
Type |
Length |
Width |
Dimensions |
|
Second Level |
Primary Bedroom |
4.11 m |
3.26 m |
4.11 m x 3.26 m |
|
Second Level |
Bedroom 2 |
4.11 m |
3.38 m |
4.11 m x 3.38 m |
|
Second Level |
Bedroom 3 |
3.78 m |
2.35 m |
3.78 m x 2.35 m |
|
Second Level |
Bedroom 4 |
3.78 m |
3.08 m |
3.78 m x 3.08 m |
|
Basement |
Bedroom 5 |
3.32 m |
3.14 m |
3.32 m x 3.14 m |
|
Basement |
Kitchen |
3.08 m |
3.26 m |
3.08 m x 3.26 m |
|
Basement |
Recreational, Games Room |
4.72 m |
6.74 m |
4.72 m x 6.74 m |
|
Main Level |
Kitchen |
3.69 m |
3.41 m |
3.69 m x 3.41 m |
|
Main Level |
Dining Room |
3.14 m |
3.08 m |
3.14 m x 3.08 m |
|
Main Level |
Living Room |
5.79 m |
3.08 m |
5.79 m x 3.08 m |
https://www.realtor.ca/real-estate/27567188/34-edenridge-drive-brampton-southgate-southgate






































