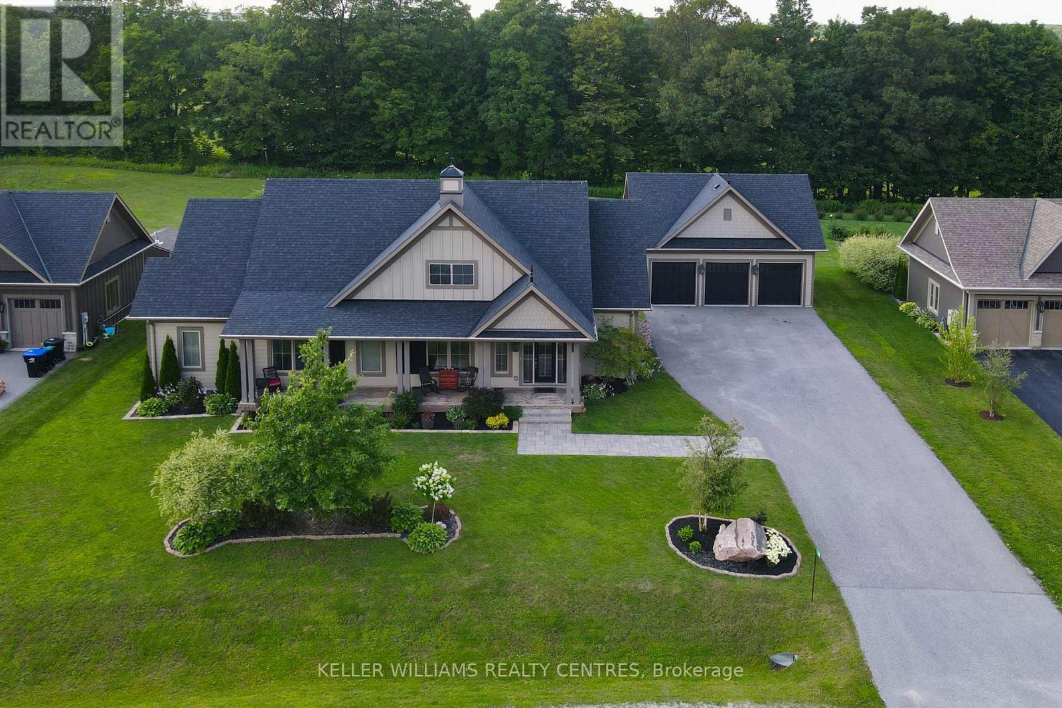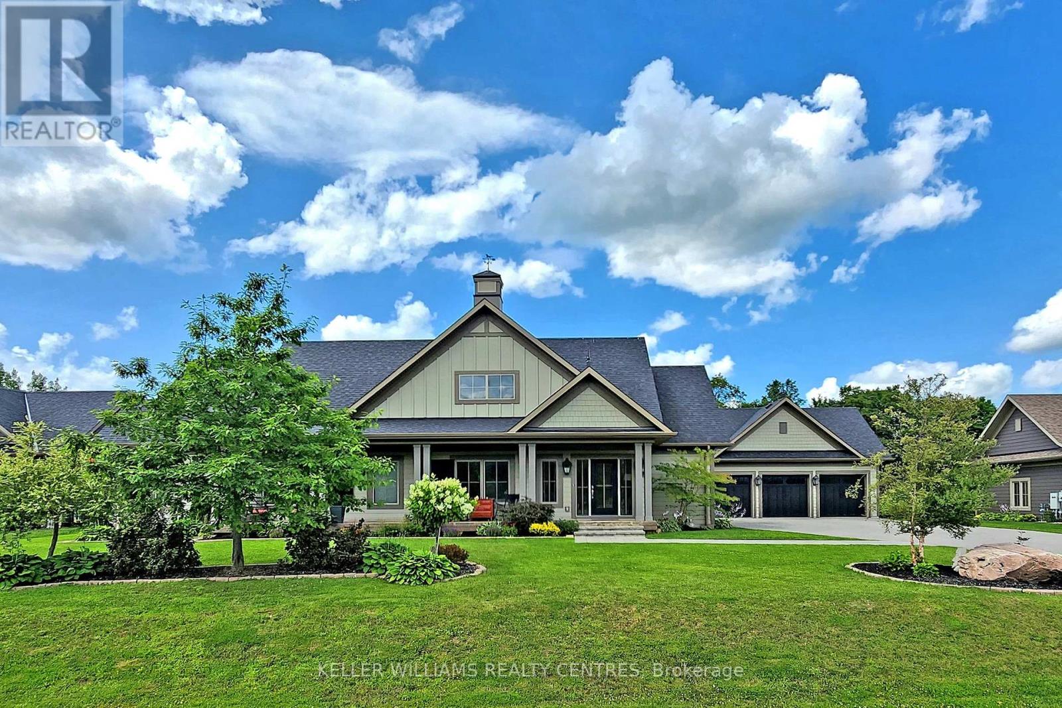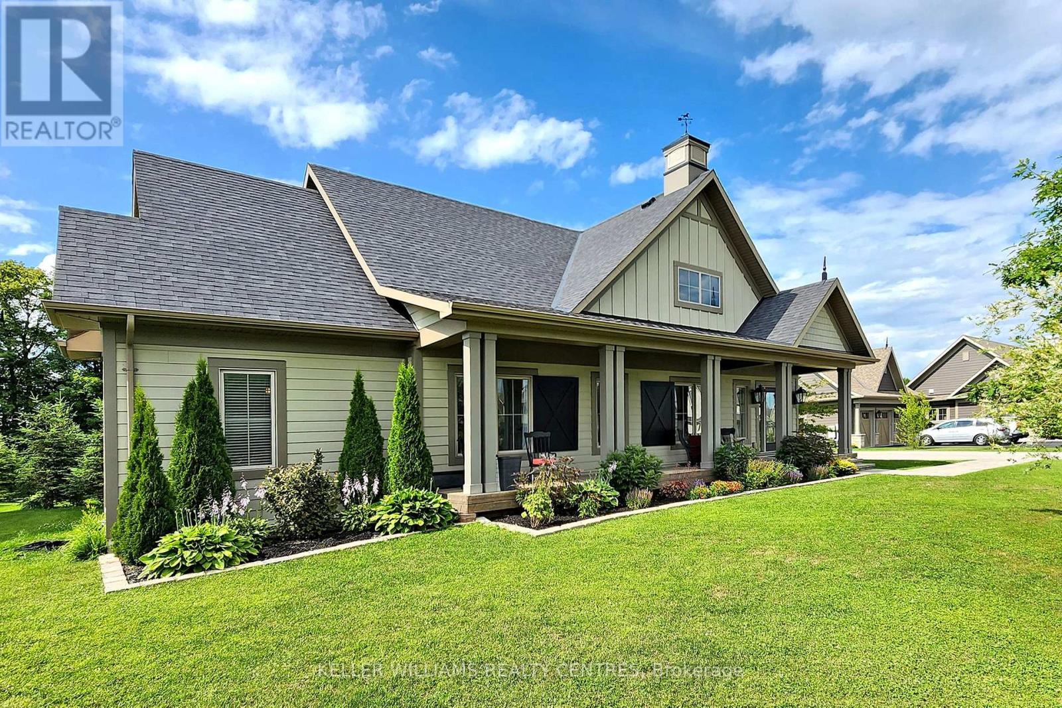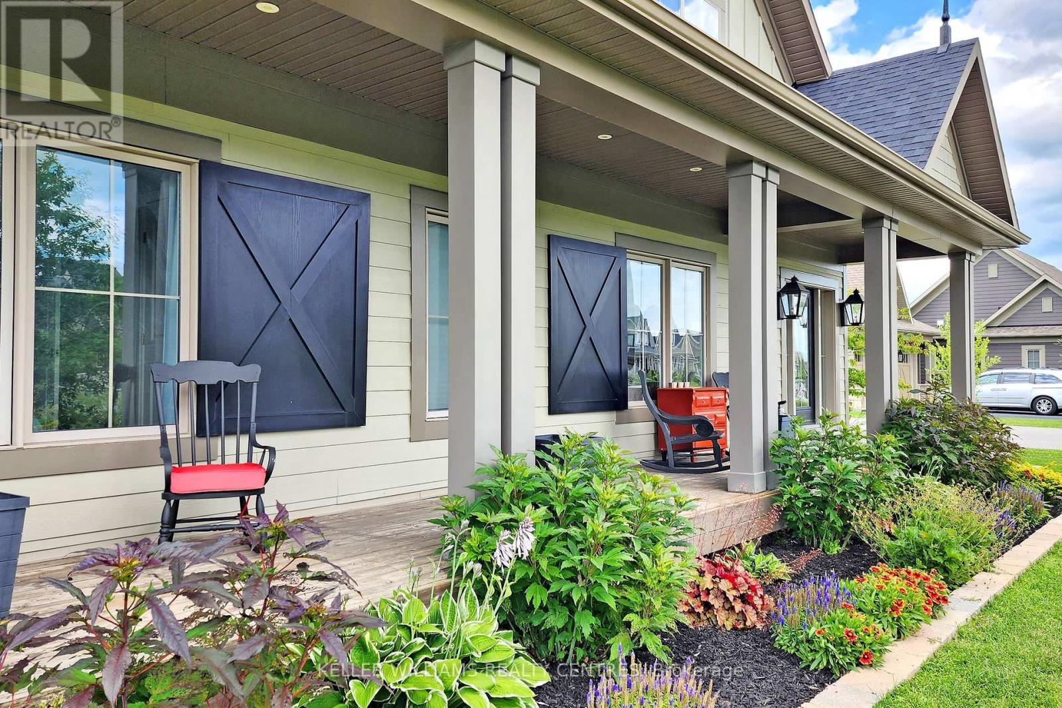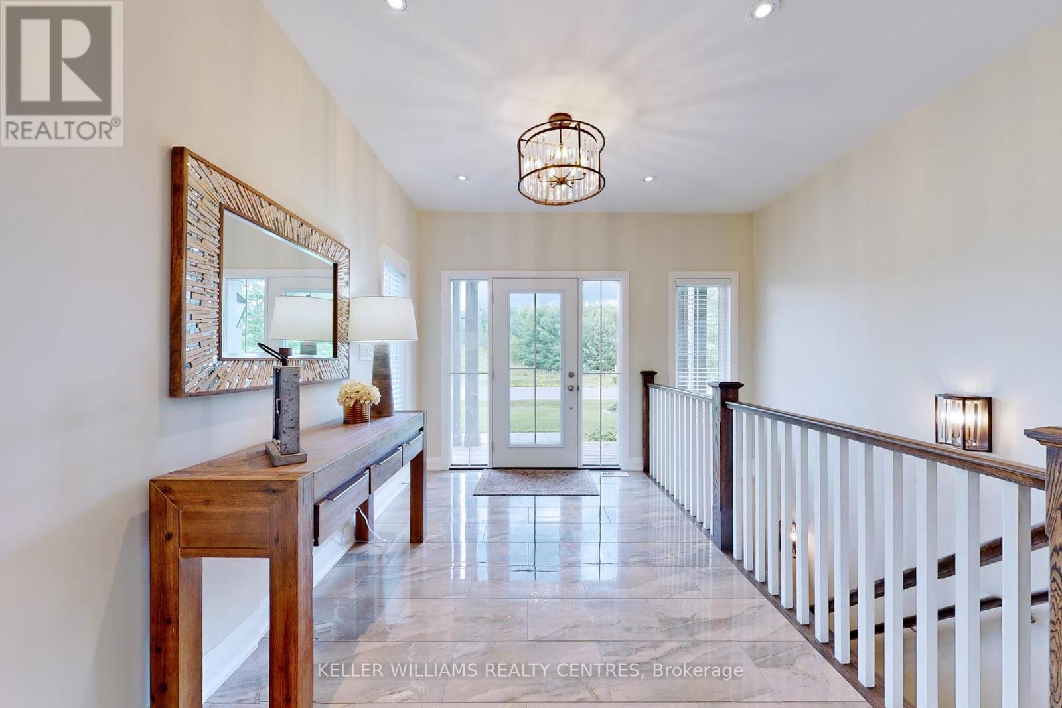5 Bedroom
4 Bathroom
1,500 - 2,000 ft2
Bungalow
Fireplace
Central Air Conditioning
Forced Air
$1,390,000Maintenance, Parcel of Tied Land
$103.87 Monthly
Discover the beauty of country living just an hour from Toronto and minutes to Barrie and Orillia. Nestled in the sought-after Braestone community, this stunning modern bungalow sits on a spacious lot and offers a lifestyle filled with charm, nature, and exceptional amenities. Step inside to an open-concept kitchen, living, and dining area with soaring cathedral ceilings. The kitchen is a dream, featuring granite countertops, a centre island, induction cooktop, built-in convection and microwave ovens, double-door fridge, and a walk-in pantry. The bright and airy primary suite includes a 5-piece ensuite, walk-in closet, and coffered ceiling. Two additional bedrooms, along with a mudroom/laundry area that walks out to a covered porch, complete the main level. The fully finished lower level expands your living space with a media room (insulated for sound), a guest bedroom with ensuite, an exercise room, an additional bathroom, and a bonus bedroom ideal for family or visitors. Enjoy peaceful outdoor living from the welcoming front porch or entertain on the back patio, where the expansive yard backs onto mature trees for added tranquility. Braestone is more than a neighbourhood its a lifestyle. Residents enjoy unique community amenities including: The Farm, walking trails, a skating pond, Nordic skiing, berry and apple picking, maple sugar tapping, tobogganing, baseball, artisan farming, stargazing, and more. Make your move to Braestone and experience the perfect blend of modern comfort and country charm. (id:50976)
Property Details
|
MLS® Number
|
S12271792 |
|
Property Type
|
Single Family |
|
Community Name
|
Rural Oro-Medonte |
|
Amenities Near By
|
Golf Nearby, Park, Ski Area |
|
Features
|
Conservation/green Belt |
|
Parking Space Total
|
12 |
Building
|
Bathroom Total
|
4 |
|
Bedrooms Above Ground
|
3 |
|
Bedrooms Below Ground
|
2 |
|
Bedrooms Total
|
5 |
|
Age
|
6 To 15 Years |
|
Appliances
|
Cooktop, Dishwasher, Dryer, Microwave, Oven, Washer, Window Coverings, Refrigerator |
|
Architectural Style
|
Bungalow |
|
Basement Development
|
Finished |
|
Basement Type
|
Full (finished) |
|
Construction Style Attachment
|
Detached |
|
Cooling Type
|
Central Air Conditioning |
|
Fireplace Present
|
Yes |
|
Flooring Type
|
Hardwood, Carpeted, Tile |
|
Foundation Type
|
Poured Concrete |
|
Heating Fuel
|
Natural Gas |
|
Heating Type
|
Forced Air |
|
Stories Total
|
1 |
|
Size Interior
|
1,500 - 2,000 Ft2 |
|
Type
|
House |
|
Utility Water
|
Municipal Water |
Parking
Land
|
Acreage
|
No |
|
Land Amenities
|
Golf Nearby, Park, Ski Area |
|
Sewer
|
Septic System |
|
Size Depth
|
209 Ft ,10 In |
|
Size Frontage
|
119 Ft |
|
Size Irregular
|
119 X 209.9 Ft |
|
Size Total Text
|
119 X 209.9 Ft |
Rooms
| Level |
Type |
Length |
Width |
Dimensions |
|
Basement |
Recreational, Games Room |
5.88 m |
12.03 m |
5.88 m x 12.03 m |
|
Basement |
Bedroom |
4.58 m |
3.12 m |
4.58 m x 3.12 m |
|
Basement |
Bedroom |
5.31 m |
3.41 m |
5.31 m x 3.41 m |
|
Lower Level |
Exercise Room |
4.77 m |
5.12 m |
4.77 m x 5.12 m |
|
Ground Level |
Kitchen |
4.66 m |
3.03 m |
4.66 m x 3.03 m |
|
Ground Level |
Living Room |
4.66 m |
8.7 m |
4.66 m x 8.7 m |
|
Ground Level |
Primary Bedroom |
4.61 m |
4.76 m |
4.61 m x 4.76 m |
|
Ground Level |
Bedroom 2 |
3.37 m |
3.04 m |
3.37 m x 3.04 m |
|
Ground Level |
Bedroom 3 |
3.37 m |
3.04 m |
3.37 m x 3.04 m |
|
Ground Level |
Mud Room |
3.03 m |
2.3 m |
3.03 m x 2.3 m |
|
Ground Level |
Foyer |
4.73 m |
2.42 m |
4.73 m x 2.42 m |
https://www.realtor.ca/real-estate/28577920/34-georgian-grande-drive-oro-medonte-rural-oro-medonte



