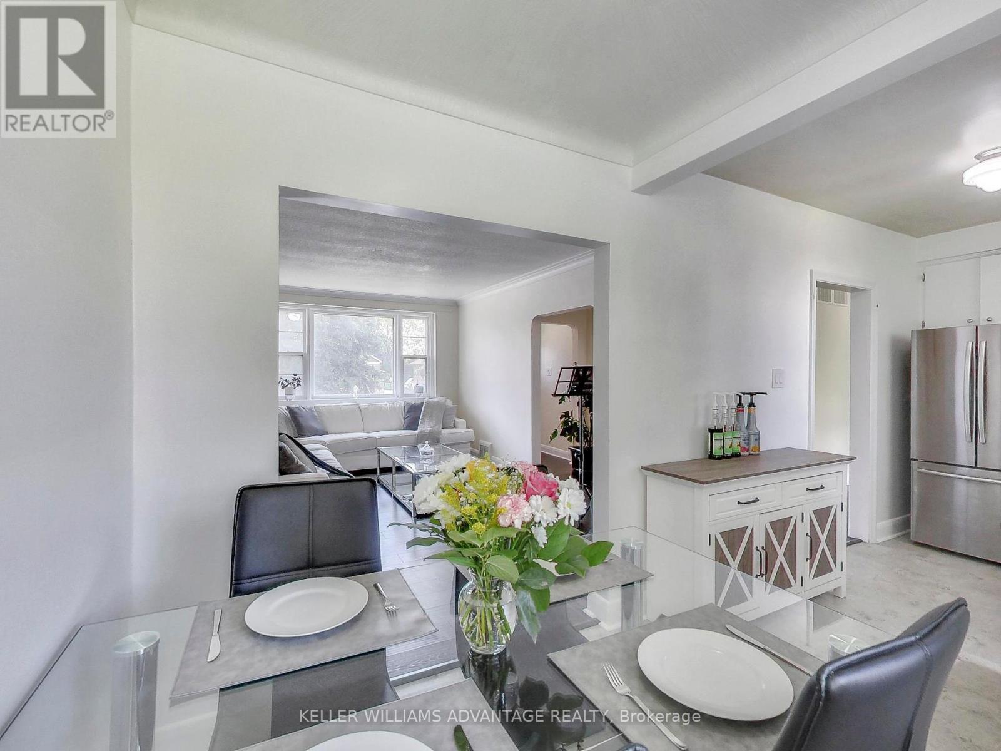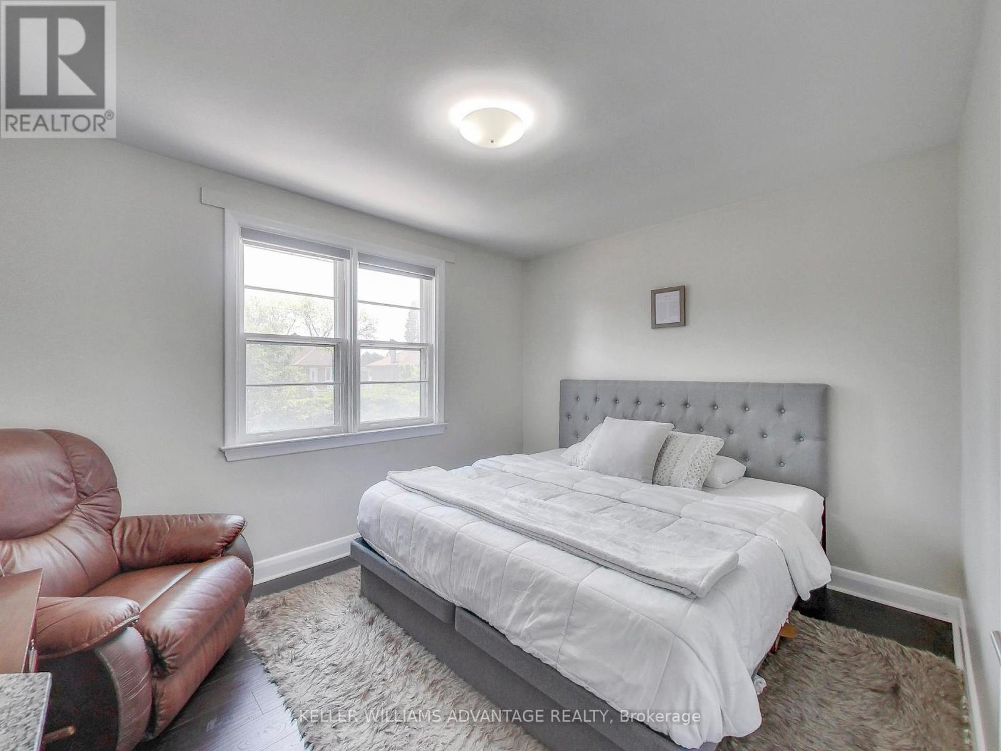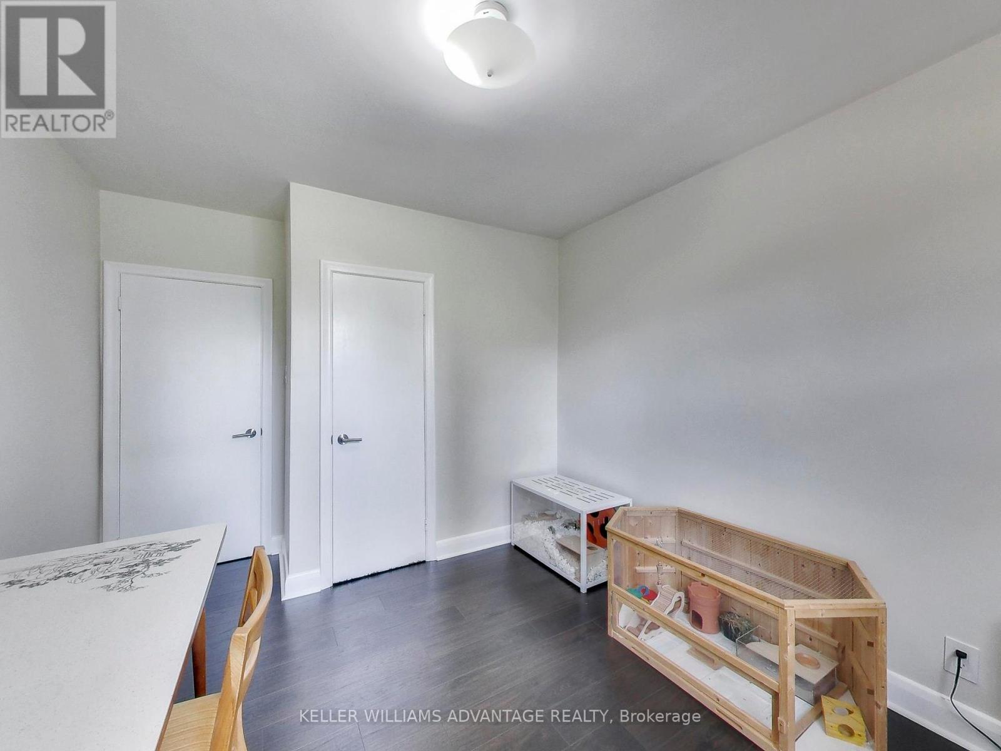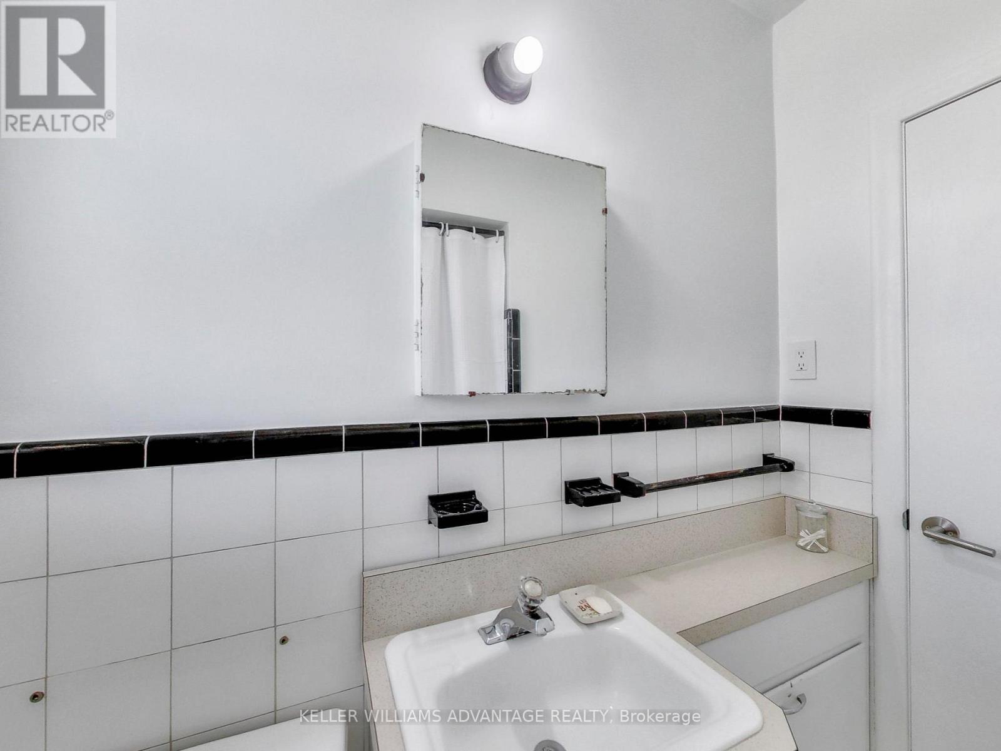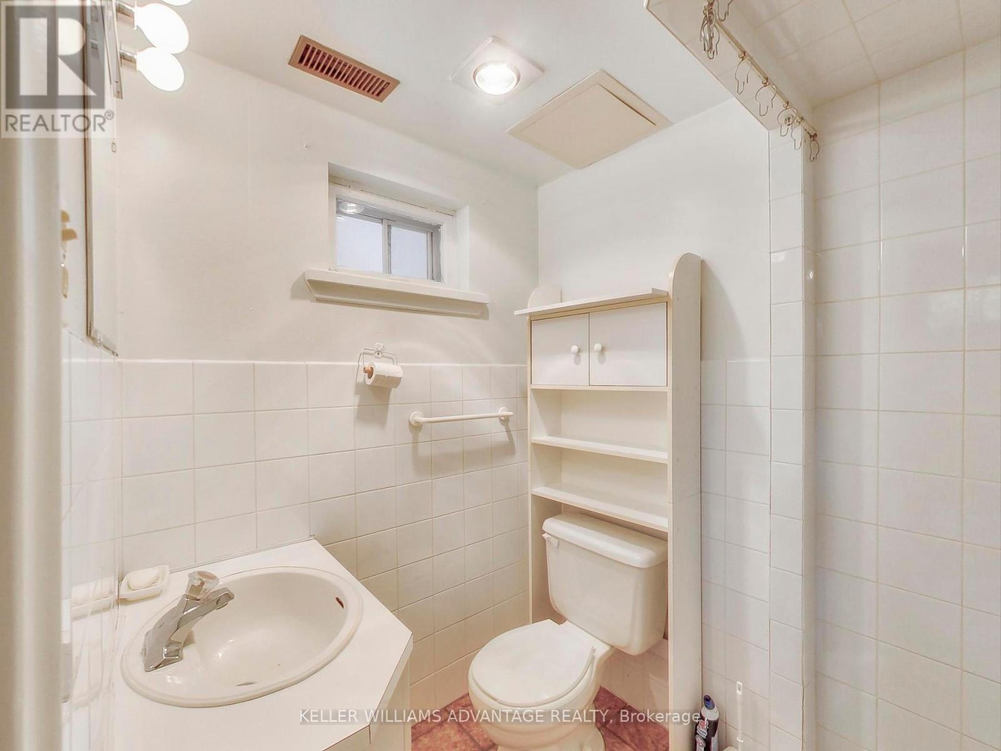3 Bedroom
2 Bathroom
700 - 1,100 ft2
Bungalow
Fireplace
Central Air Conditioning
Forced Air
$1,549,000
This spacious detached 3-bedroom home, nestled on a quiet, private cul-de-sac, presents a rare opportunity to secure a premium 60 x 137 ft lot in the highly sought-after Lawrence Heights neighborhood. With endless potential, you can move in, renovate, or expand to suit your needs whether for personal use or as an income-generating property. Imagine the possibilities of adding a garden suite for even greater investment potential! (See the attached report for more details).Conveniently located with easy access to the Yorkdale subway station, Allen Road, and Highway 401, this home offers a quick commute to downtown or a serene drive north to the countryside. Yorkdale Mall, just a short stroll away, boasts a wide variety of shopping, dining, and entertainment options. This is an ideal location, surrounded by luxurious multi-million-dollar homes, top-tier amenities, and excellent schools which is perfect for families or investors alike. (id:50976)
Property Details
|
MLS® Number
|
W12206065 |
|
Property Type
|
Single Family |
|
Community Name
|
Yorkdale-Glen Park |
|
Equipment Type
|
Water Heater |
|
Parking Space Total
|
7 |
|
Rental Equipment Type
|
Water Heater |
Building
|
Bathroom Total
|
2 |
|
Bedrooms Above Ground
|
3 |
|
Bedrooms Total
|
3 |
|
Appliances
|
Dishwasher, Dryer, Microwave, Oven, Stove, Washer, Refrigerator |
|
Architectural Style
|
Bungalow |
|
Basement Development
|
Finished |
|
Basement Features
|
Separate Entrance |
|
Basement Type
|
N/a (finished) |
|
Construction Style Attachment
|
Detached |
|
Cooling Type
|
Central Air Conditioning |
|
Exterior Finish
|
Brick |
|
Fireplace Present
|
Yes |
|
Flooring Type
|
Hardwood |
|
Foundation Type
|
Concrete |
|
Heating Fuel
|
Electric |
|
Heating Type
|
Forced Air |
|
Stories Total
|
1 |
|
Size Interior
|
700 - 1,100 Ft2 |
|
Type
|
House |
|
Utility Water
|
Municipal Water |
Parking
Land
|
Acreage
|
No |
|
Sewer
|
Sanitary Sewer |
|
Size Depth
|
137 Ft |
|
Size Frontage
|
60 Ft |
|
Size Irregular
|
60 X 137 Ft |
|
Size Total Text
|
60 X 137 Ft |
Rooms
| Level |
Type |
Length |
Width |
Dimensions |
|
Basement |
Laundry Room |
3.4 m |
3.6 m |
3.4 m x 3.6 m |
|
Basement |
Den |
3.2 m |
3.4 m |
3.2 m x 3.4 m |
|
Basement |
Den |
3.6 m |
3.4 m |
3.6 m x 3.4 m |
|
Basement |
Family Room |
8 m |
3.3 m |
8 m x 3.3 m |
|
Basement |
Workshop |
3 m |
3.7 m |
3 m x 3.7 m |
|
Main Level |
Living Room |
3.2 m |
5 m |
3.2 m x 5 m |
|
Main Level |
Kitchen |
3.6 m |
2.1 m |
3.6 m x 2.1 m |
|
Main Level |
Dining Room |
2.1 m |
2.1 m |
2.1 m x 2.1 m |
|
Main Level |
Primary Bedroom |
3.8 m |
3 m |
3.8 m x 3 m |
|
Main Level |
Bedroom 2 |
3 m |
3 m |
3 m x 3 m |
|
Main Level |
Bedroom 3 |
2.6 m |
3.1 m |
2.6 m x 3.1 m |
https://www.realtor.ca/real-estate/28437396/34-glen-belle-crescent-toronto-yorkdale-glen-park-yorkdale-glen-park
















