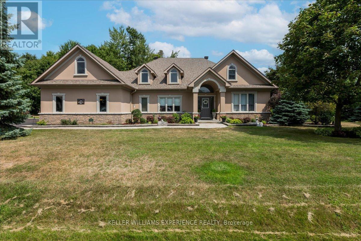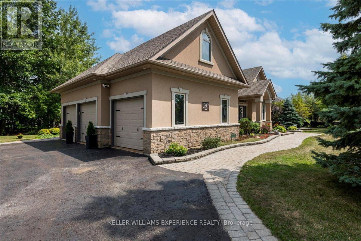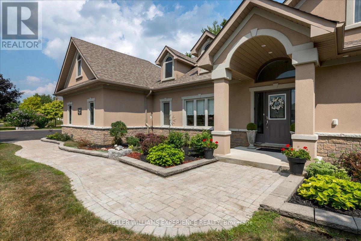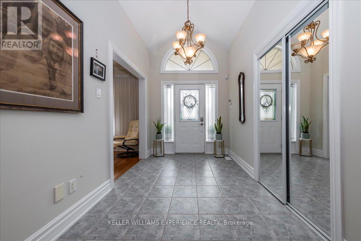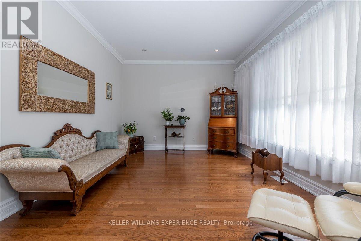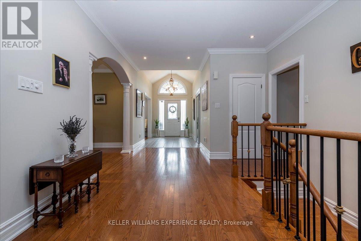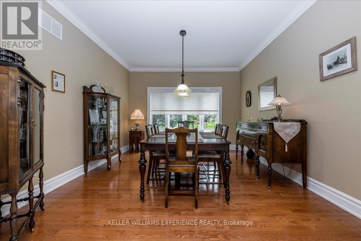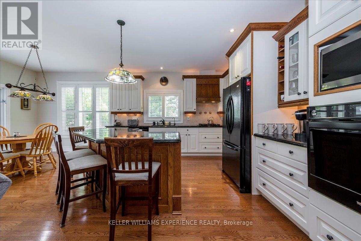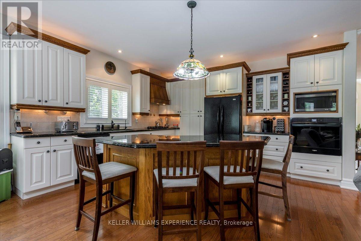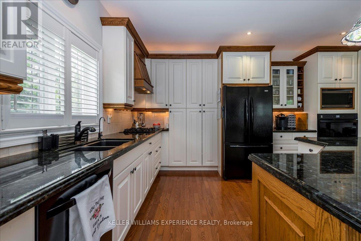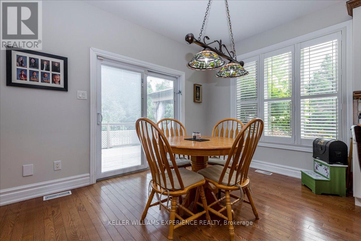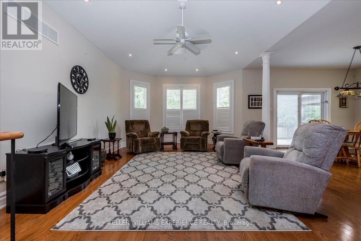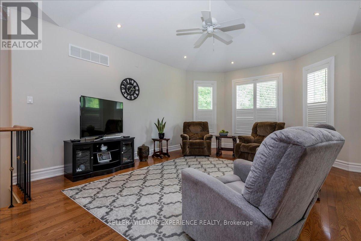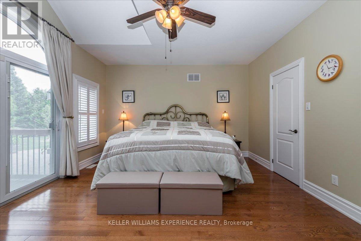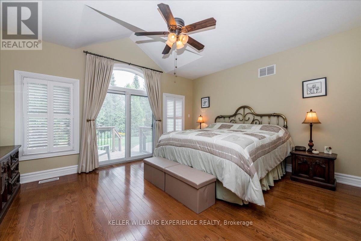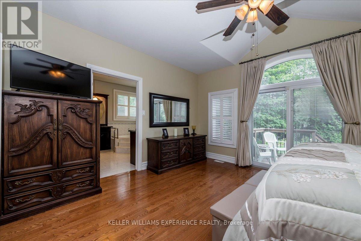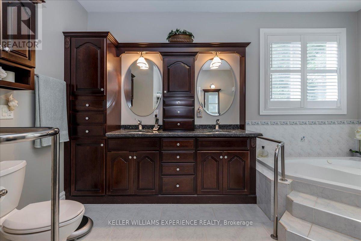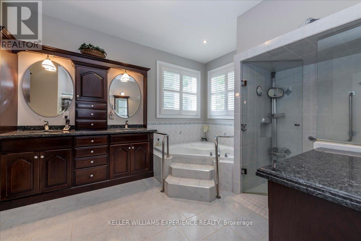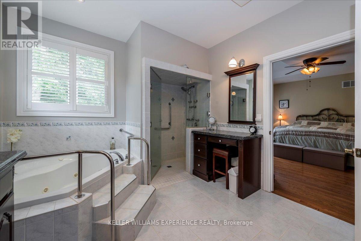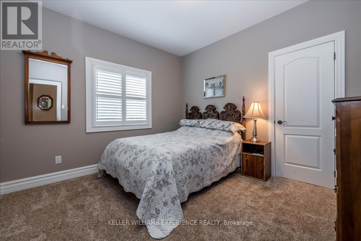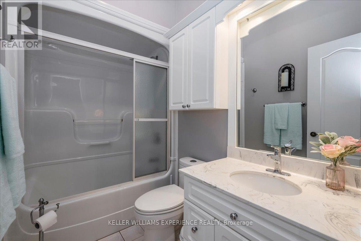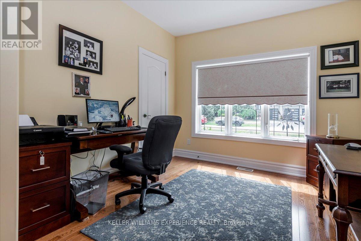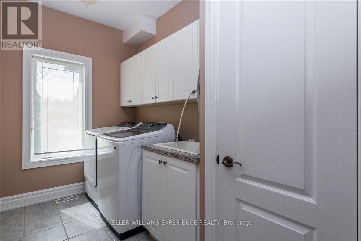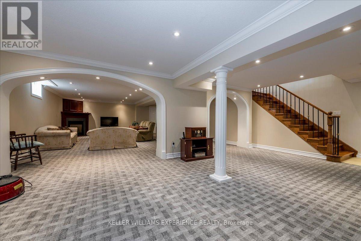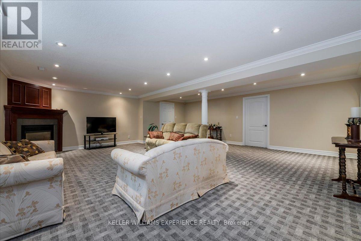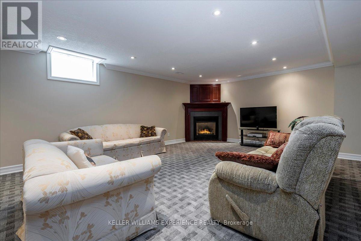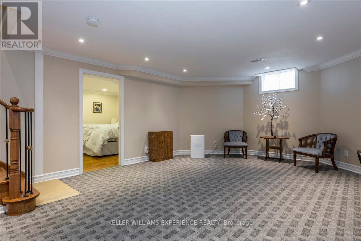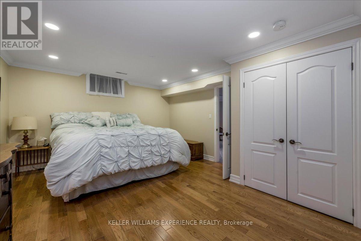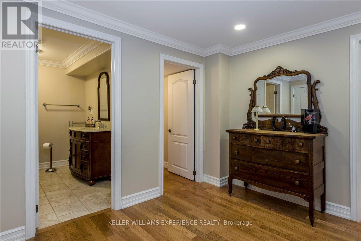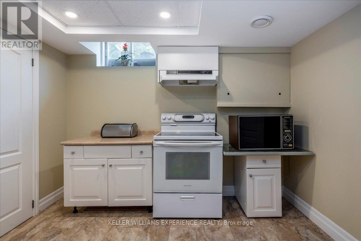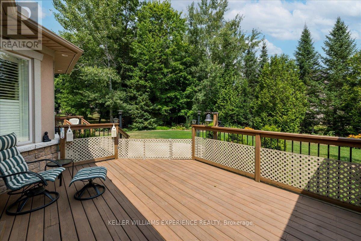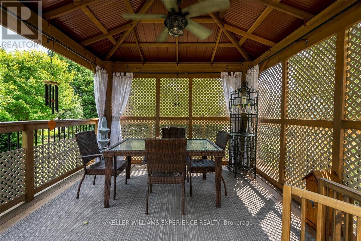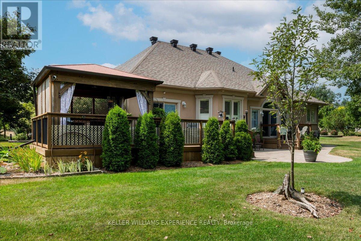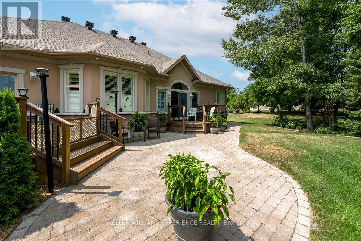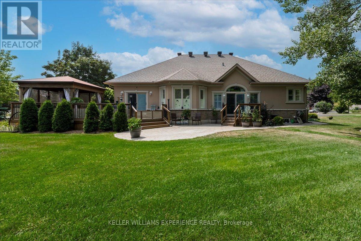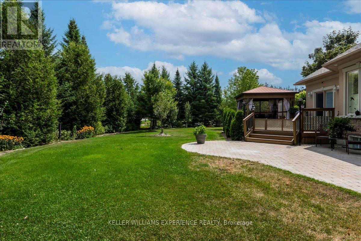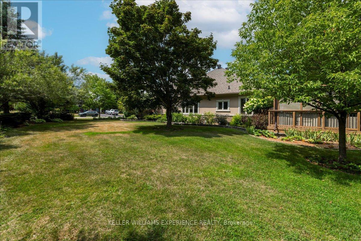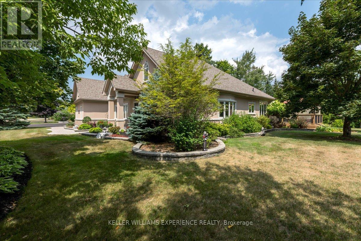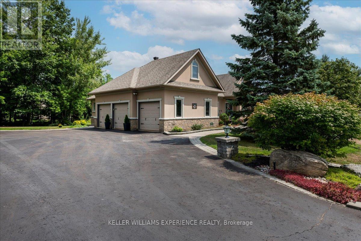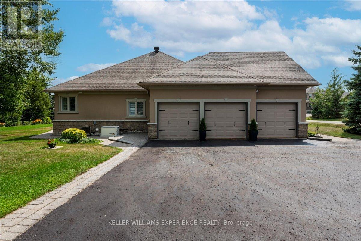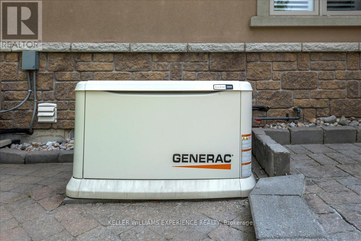4 Bedroom
3 Bathroom
2,000 - 2,500 ft2
Bungalow
Fireplace
Central Air Conditioning
Forced Air
$1,625,000
Step into a world of elegance, comfort, and effortless luxury in this stunning executive bungalow, perfectly situated on a prominent corner lot with meticulously landscaped gardens. Combining sophisticated design with functional accessibility, this home offers soaring 9-foot ceilings, hardwood floors, crown moulding, and a vaulted great room that creates a warm and inviting atmosphere. The chef-inspired eat-in kitchen boasts granite countertops and walkout access to a spacious deck, ideal for entertaining, while a private deck off the primary suite provides a peaceful retreat. Designed with accessibility in mind, the home features extra-wide doors and hallways, a custom zero-barrier steam shower, and a Bruno vertical lift from the garage for seamless mobility. Additional highlights include a three-car side-facing garage, central vacuum, reverse osmosis water system, Generac generator, advanced air filtration, lead glass windows and a modern security system. The fully finished lower level offers a versatile in-law suite and a generous living area with a gas fireplace, perfect for extended family or guests. With excellent proximity to schools, a bus stop just steps away, and thoughtful upgrades throughout, this turnkey home is ready to welcome its next owners. Experience refined living, elegant design, and unmatched convenience in one exceptional residence. (id:50976)
Property Details
|
MLS® Number
|
S12346972 |
|
Property Type
|
Single Family |
|
Community Name
|
Midhurst |
|
Equipment Type
|
Water Heater, Water Softener |
|
Features
|
Wheelchair Access, In-law Suite |
|
Parking Space Total
|
11 |
|
Rental Equipment Type
|
Water Heater, Water Softener |
Building
|
Bathroom Total
|
3 |
|
Bedrooms Above Ground
|
3 |
|
Bedrooms Below Ground
|
1 |
|
Bedrooms Total
|
4 |
|
Appliances
|
Central Vacuum, Oven - Built-in, Cooktop, Dishwasher, Microwave, Oven, Refrigerator |
|
Architectural Style
|
Bungalow |
|
Basement Development
|
Finished |
|
Basement Features
|
Apartment In Basement |
|
Basement Type
|
N/a (finished) |
|
Construction Style Attachment
|
Detached |
|
Cooling Type
|
Central Air Conditioning |
|
Exterior Finish
|
Stone, Stucco |
|
Fireplace Present
|
Yes |
|
Foundation Type
|
Poured Concrete |
|
Heating Fuel
|
Natural Gas |
|
Heating Type
|
Forced Air |
|
Stories Total
|
1 |
|
Size Interior
|
2,000 - 2,500 Ft2 |
|
Type
|
House |
|
Utility Power
|
Generator |
|
Utility Water
|
Municipal Water |
Parking
Land
|
Acreage
|
No |
|
Sewer
|
Septic System |
|
Size Depth
|
139 Ft |
|
Size Frontage
|
178 Ft |
|
Size Irregular
|
178 X 139 Ft |
|
Size Total Text
|
178 X 139 Ft |
Rooms
| Level |
Type |
Length |
Width |
Dimensions |
|
Basement |
Bedroom |
4.67 m |
3.93 m |
4.67 m x 3.93 m |
|
Basement |
Recreational, Games Room |
8.25 m |
6.35 m |
8.25 m x 6.35 m |
|
Basement |
Family Room |
7.21 m |
6.95 m |
7.21 m x 6.95 m |
|
Main Level |
Laundry Room |
4.77 m |
1.9 m |
4.77 m x 1.9 m |
|
Main Level |
Kitchen |
6.62 m |
3.58 m |
6.62 m x 3.58 m |
|
Main Level |
Dining Room |
4.34 m |
3.73 m |
4.34 m x 3.73 m |
|
Main Level |
Living Room |
4.49 m |
3.55 m |
4.49 m x 3.55 m |
|
Main Level |
Great Room |
5.38 m |
4.14 m |
5.38 m x 4.14 m |
|
Main Level |
Primary Bedroom |
4.9 m |
4.21 m |
4.9 m x 4.21 m |
|
Main Level |
Bedroom |
3.6 m |
3.32 m |
3.6 m x 3.32 m |
|
Main Level |
Bedroom |
4.77 m |
3.22 m |
4.77 m x 3.22 m |
https://www.realtor.ca/real-estate/28738796/34-heatherwood-drive-springwater-midhurst-midhurst



