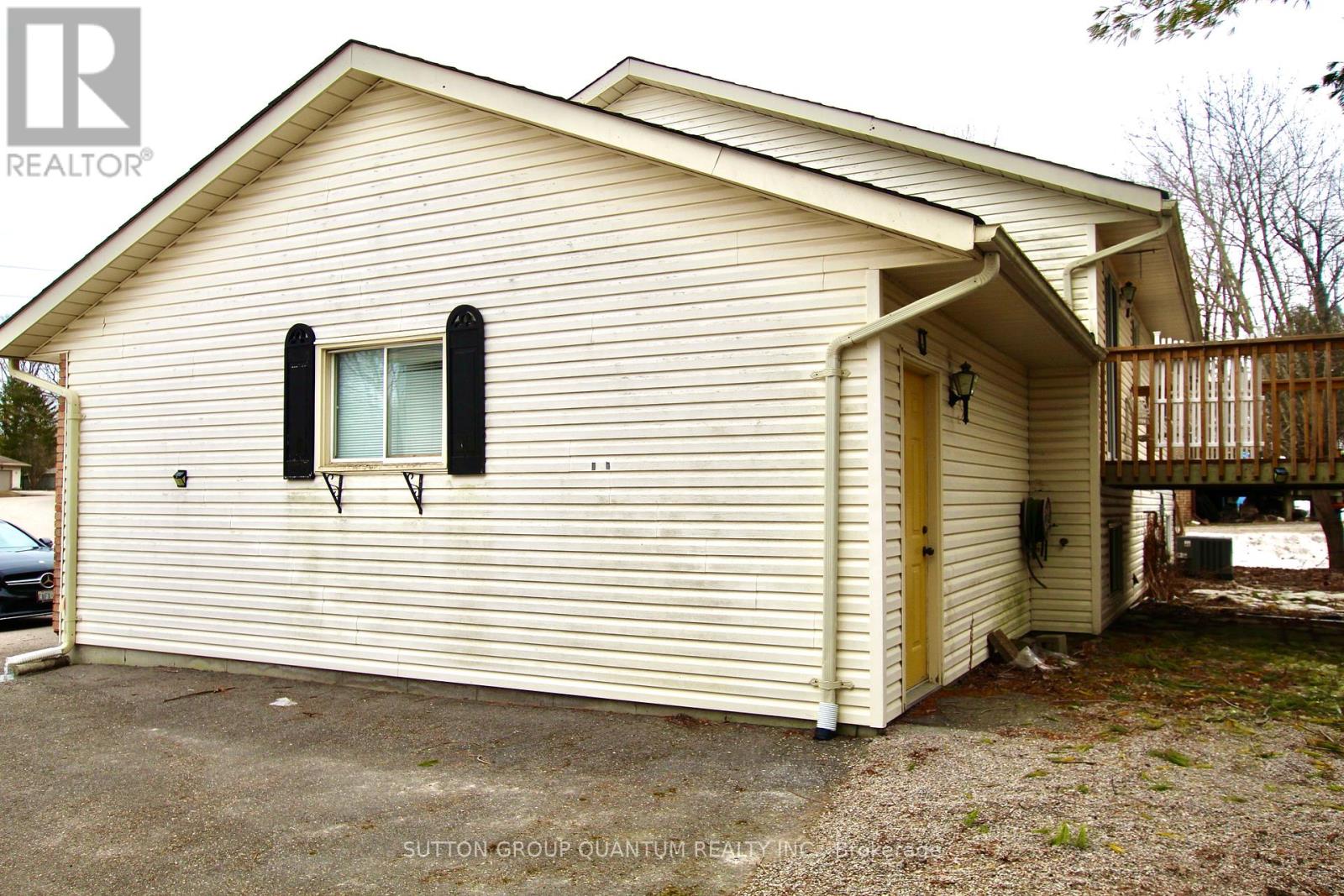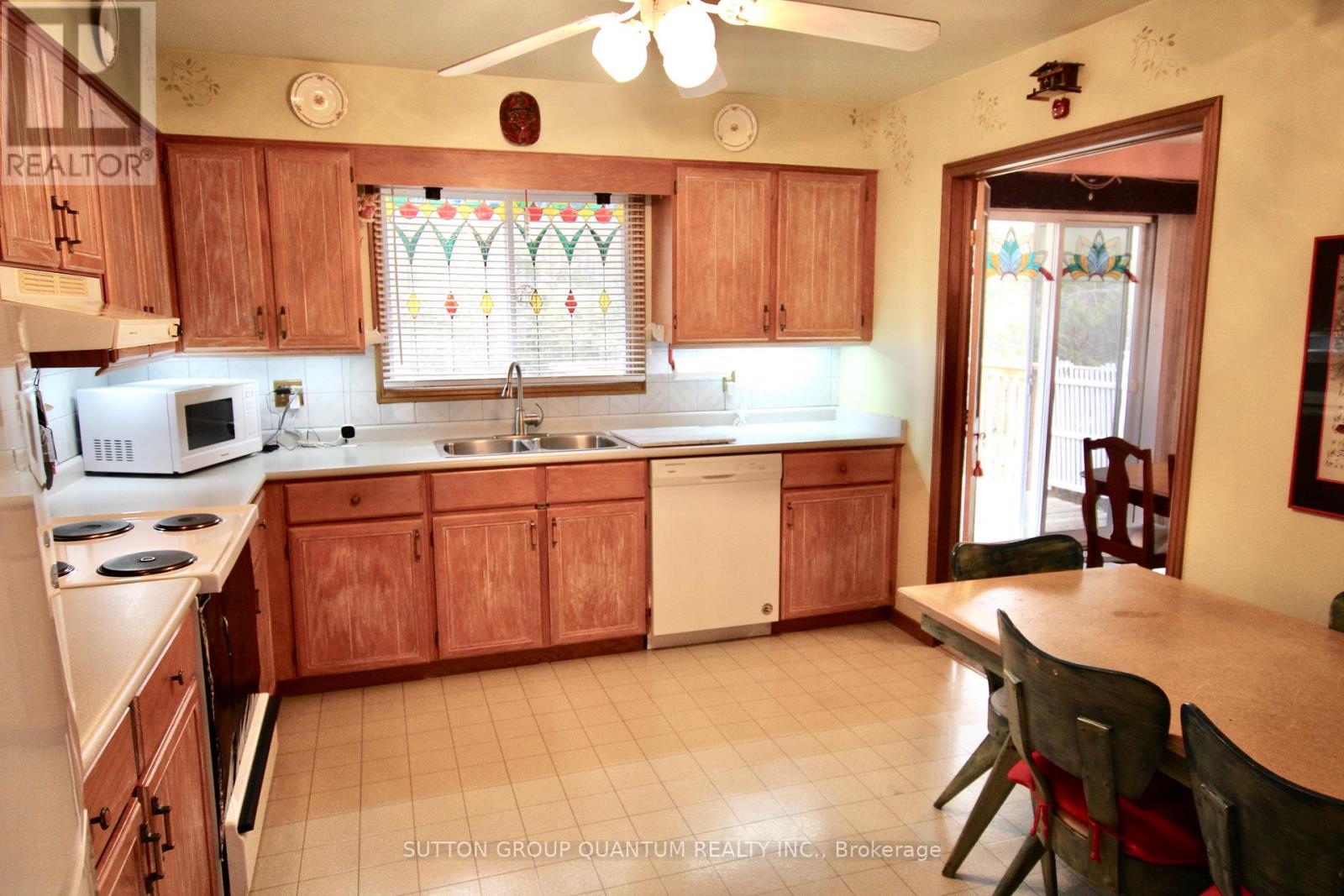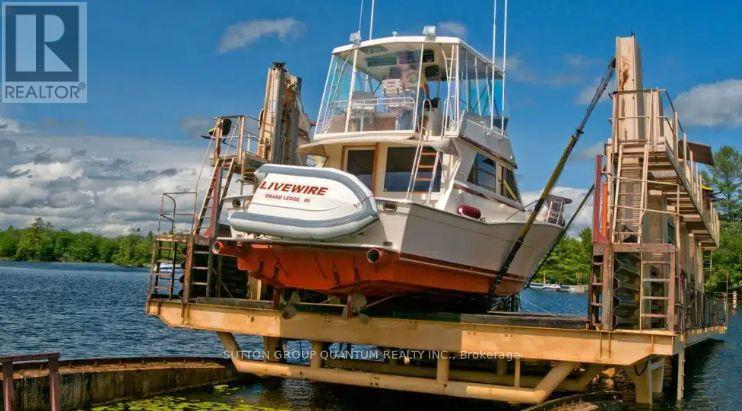3 Bedroom
2 Bathroom
1,100 - 1,500 ft2
Raised Bungalow
Central Air Conditioning
Forced Air
$669,000
Charming Raised Bungalow in Historic Coldwater Village. Nestled in the heart of Coldwater, one of Ontario's oldest and most picturesque villages, this quaint raised bungalow offers the perfect blend of peaceful country living and historic charm. Built on a generous, oversized lot, this 3-bedroom, 2-bathroom home features a forested backyard, providing a serene escape from the hustle and bustle of city life.The home boasts a lower-level entrance leading to the garage and expansive yard, offering endless possibilities for outdoor enjoyment or future development. Whether you're looking to renovate and personalize this gem or rebuild your dream home, this property is a canvas awaiting your vision.Coldwater is a vibrant, historical community, known for its delightful Victorian homes, traditional churches, and its status as the gateway to the Severn River and the iconic Big Chute Marine Railway the only marine railway of its kind in North America. Located just 90 minutes north of Toronto, Coldwater offers easy access to the Trent-Severn Waterway, Lake Simcoe, and Lake Couchiching, making it a perfect destination for nature lovers and water enthusiasts.This is your chance to own a piece of Coldwater's history while enjoying the tranquil beauty of rural Ontario. Don't miss out! Schedule a viewing today! (id:50976)
Property Details
|
MLS® Number
|
S12061867 |
|
Property Type
|
Single Family |
|
Community Name
|
Coldwater |
|
Amenities Near By
|
Place Of Worship, Schools |
|
Features
|
Irregular Lot Size |
|
Parking Space Total
|
8 |
|
Structure
|
Deck |
Building
|
Bathroom Total
|
2 |
|
Bedrooms Above Ground
|
3 |
|
Bedrooms Total
|
3 |
|
Appliances
|
Central Vacuum, Dishwasher, Dryer, Garage Door Opener, Stove, Washer, Window Coverings, Refrigerator |
|
Architectural Style
|
Raised Bungalow |
|
Basement Development
|
Partially Finished |
|
Basement Features
|
Separate Entrance |
|
Basement Type
|
N/a (partially Finished) |
|
Construction Style Attachment
|
Detached |
|
Cooling Type
|
Central Air Conditioning |
|
Exterior Finish
|
Brick |
|
Foundation Type
|
Block |
|
Heating Fuel
|
Natural Gas |
|
Heating Type
|
Forced Air |
|
Stories Total
|
1 |
|
Size Interior
|
1,100 - 1,500 Ft2 |
|
Type
|
House |
|
Utility Water
|
Municipal Water |
Parking
Land
|
Acreage
|
No |
|
Land Amenities
|
Place Of Worship, Schools |
|
Sewer
|
Sanitary Sewer |
|
Size Depth
|
229 Ft ,4 In |
|
Size Frontage
|
54 Ft ,7 In |
|
Size Irregular
|
54.6 X 229.4 Ft ; 193.85 X 136.85 |
|
Size Total Text
|
54.6 X 229.4 Ft ; 193.85 X 136.85 |
Rooms
| Level |
Type |
Length |
Width |
Dimensions |
|
Basement |
Recreational, Games Room |
4.1 m |
4 m |
4.1 m x 4 m |
|
Main Level |
Living Room |
4.4 m |
4.2 m |
4.4 m x 4.2 m |
|
Main Level |
Dining Room |
4 m |
2.8 m |
4 m x 2.8 m |
|
Main Level |
Kitchen |
3.9 m |
3.4 m |
3.9 m x 3.4 m |
|
Main Level |
Primary Bedroom |
4.25 m |
3.9 m |
4.25 m x 3.9 m |
|
Main Level |
Bedroom 2 |
3.15 m |
3.1 m |
3.15 m x 3.1 m |
|
Main Level |
Bedroom 3 |
3.1 m |
2.7 m |
3.1 m x 2.7 m |
Utilities
|
Cable
|
Available |
|
Sewer
|
Installed |
https://www.realtor.ca/real-estate/28120365/34-john-street-severn-coldwater-coldwater











































