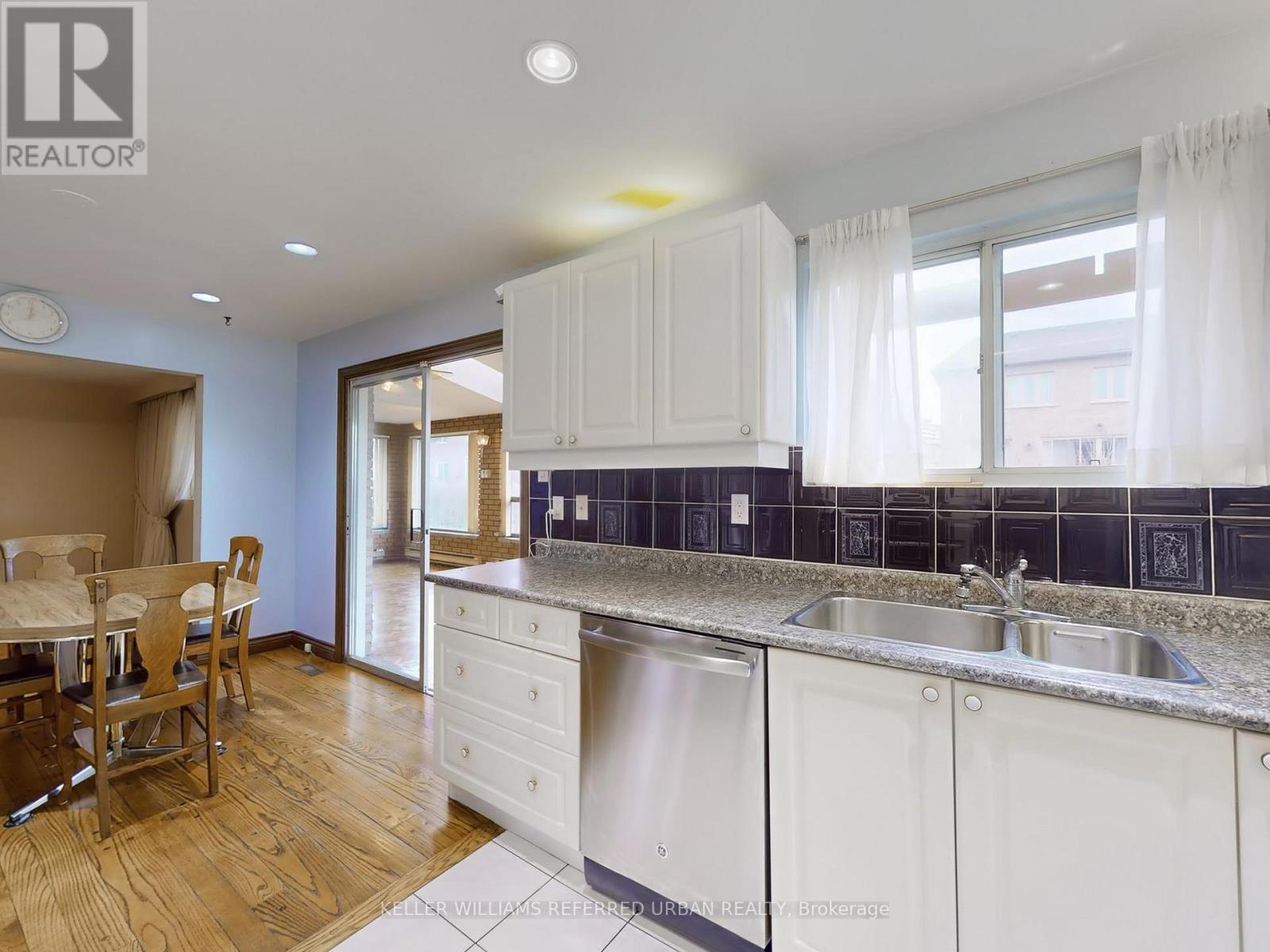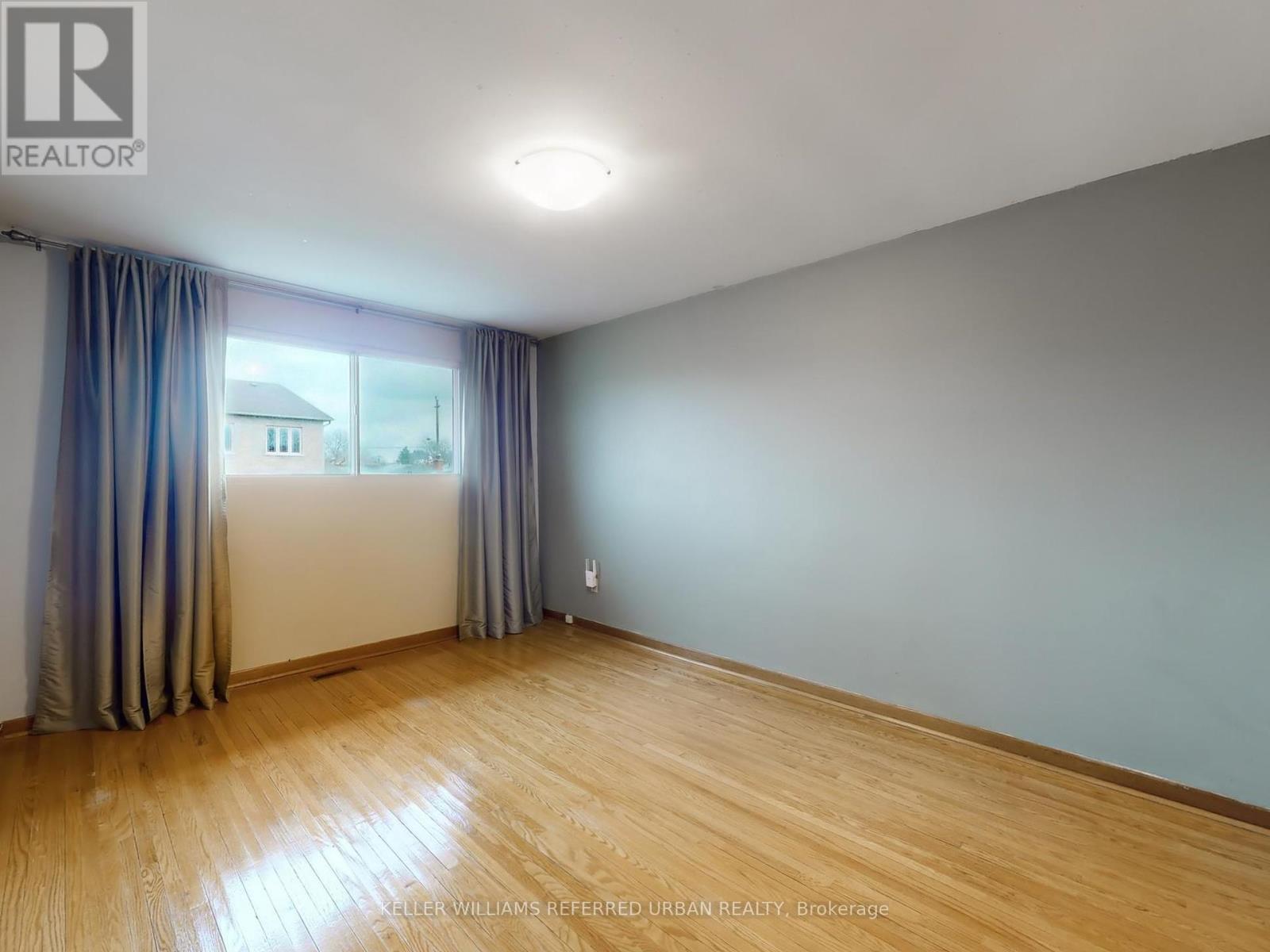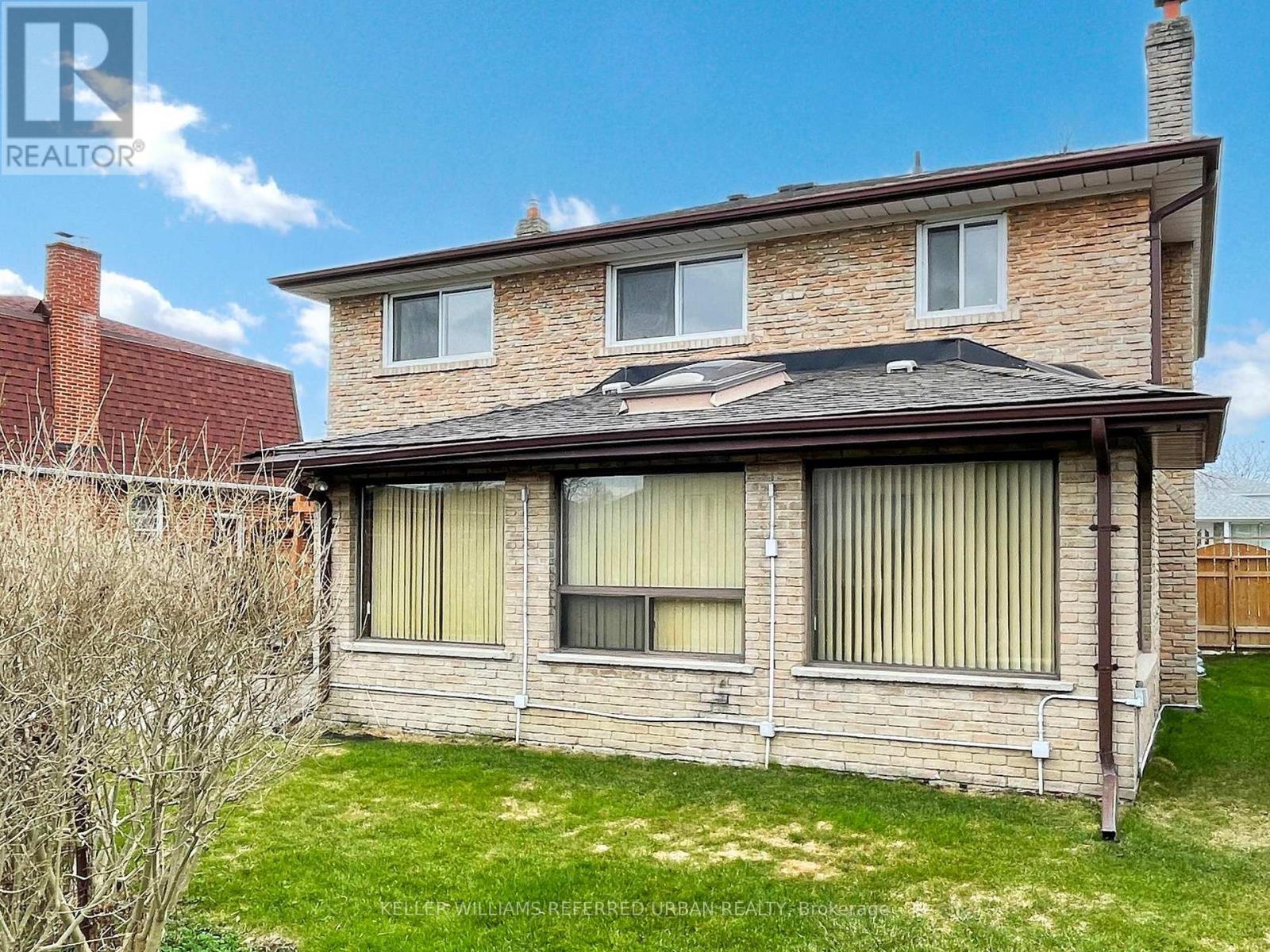4 Bedroom
4 Bathroom
1,500 - 2,000 ft2
Fireplace
Central Air Conditioning
Forced Air
$1,399,900
Welcome to the Heart of Pleasant View. Nestled in one of the most sought-after neighbourhoods, this charming 4-bedroom home with a lower level rec room with wet bar offers the perfect blend of comfort, convenience, and potential. Featuring a spacious living room, formal dining area, and a bright sunroom with a walk-out to the backyard, this home is ideal for entertaining friends and family year-round. Yard is irregular shape, has a great space for your personal garden to grow your own vegetables. Location is everything and this one delivers. You're just a short walk to top-rated public, Catholic, and French Immersion schools, with transit steps from your door. Enjoy being minutes from Fairview Mall, North York General Hospital, Seneca College and the legendary Johnny's and JA's Hamburgers. Bring your personal touch and make this home truly your own. With room to grow and an unbeatable location, this is the kind of place you settle into and stay for years to come. Don't miss this rare opportunity homes like this don't come around often! (id:50976)
Property Details
|
MLS® Number
|
C12094624 |
|
Property Type
|
Single Family |
|
Community Name
|
Pleasant View |
|
Features
|
Irregular Lot Size |
|
Parking Space Total
|
5 |
Building
|
Bathroom Total
|
4 |
|
Bedrooms Above Ground
|
4 |
|
Bedrooms Total
|
4 |
|
Amenities
|
Fireplace(s) |
|
Appliances
|
Dryer, Microwave, Oven, Stove, Washer, Window Coverings, Refrigerator |
|
Basement Development
|
Finished |
|
Basement Type
|
N/a (finished) |
|
Construction Style Attachment
|
Detached |
|
Cooling Type
|
Central Air Conditioning |
|
Exterior Finish
|
Brick |
|
Fireplace Present
|
Yes |
|
Fireplace Total
|
1 |
|
Flooring Type
|
Hardwood, Carpeted, Ceramic, Parquet |
|
Foundation Type
|
Unknown |
|
Half Bath Total
|
1 |
|
Heating Fuel
|
Natural Gas |
|
Heating Type
|
Forced Air |
|
Stories Total
|
2 |
|
Size Interior
|
1,500 - 2,000 Ft2 |
|
Type
|
House |
|
Utility Water
|
Municipal Water |
Parking
Land
|
Acreage
|
No |
|
Sewer
|
Sanitary Sewer |
|
Size Depth
|
114 Ft ,6 In |
|
Size Frontage
|
61 Ft ,9 In |
|
Size Irregular
|
61.8 X 114.5 Ft ; Irregular Shape At The Back Of Property |
|
Size Total Text
|
61.8 X 114.5 Ft ; Irregular Shape At The Back Of Property |
Rooms
| Level |
Type |
Length |
Width |
Dimensions |
|
Second Level |
Primary Bedroom |
3.56 m |
5.87 m |
3.56 m x 5.87 m |
|
Second Level |
Bedroom 2 |
3.25 m |
4.1 m |
3.25 m x 4.1 m |
|
Second Level |
Bedroom 3 |
3.25 m |
4.1 m |
3.25 m x 4.1 m |
|
Second Level |
Bedroom 4 |
3.05 m |
2.97 m |
3.05 m x 2.97 m |
|
Basement |
Recreational, Games Room |
3.4 m |
7.49 m |
3.4 m x 7.49 m |
|
Basement |
Laundry Room |
3.05 m |
3.51 m |
3.05 m x 3.51 m |
|
Main Level |
Living Room |
3.58 m |
4.95 m |
3.58 m x 4.95 m |
|
Main Level |
Dining Room |
3.2 m |
3.4 m |
3.2 m x 3.4 m |
|
Main Level |
Family Room |
3.58 m |
4.06 m |
3.58 m x 4.06 m |
|
Main Level |
Kitchen |
3.63 m |
2.77 m |
3.63 m x 2.77 m |
|
Main Level |
Eating Area |
2.36 m |
2.77 m |
2.36 m x 2.77 m |
|
Main Level |
Sunroom |
6.53 m |
2.87 m |
6.53 m x 2.87 m |
https://www.realtor.ca/real-estate/28194296/34-kathrose-drive-toronto-pleasant-view-pleasant-view














































