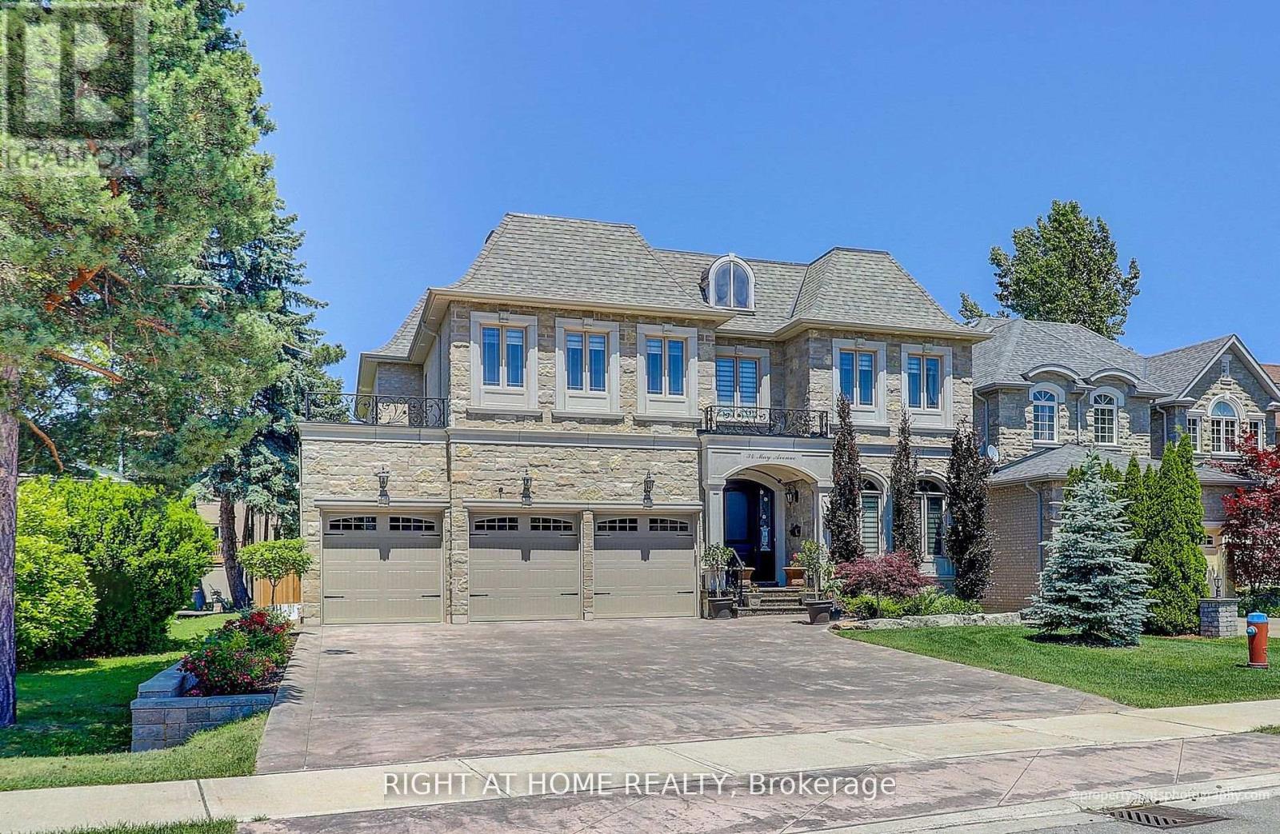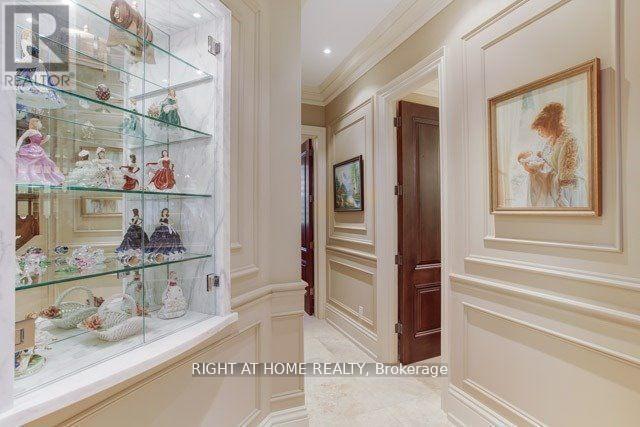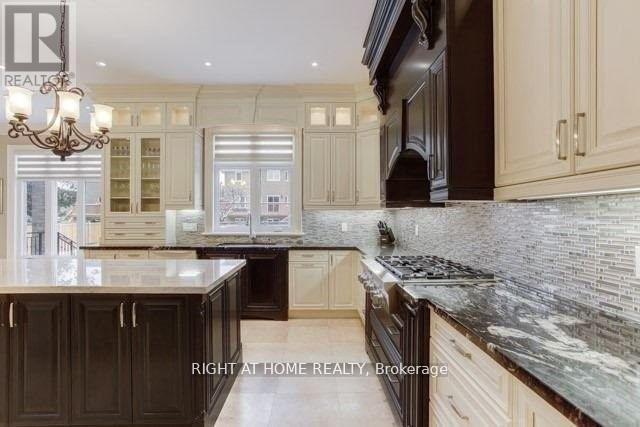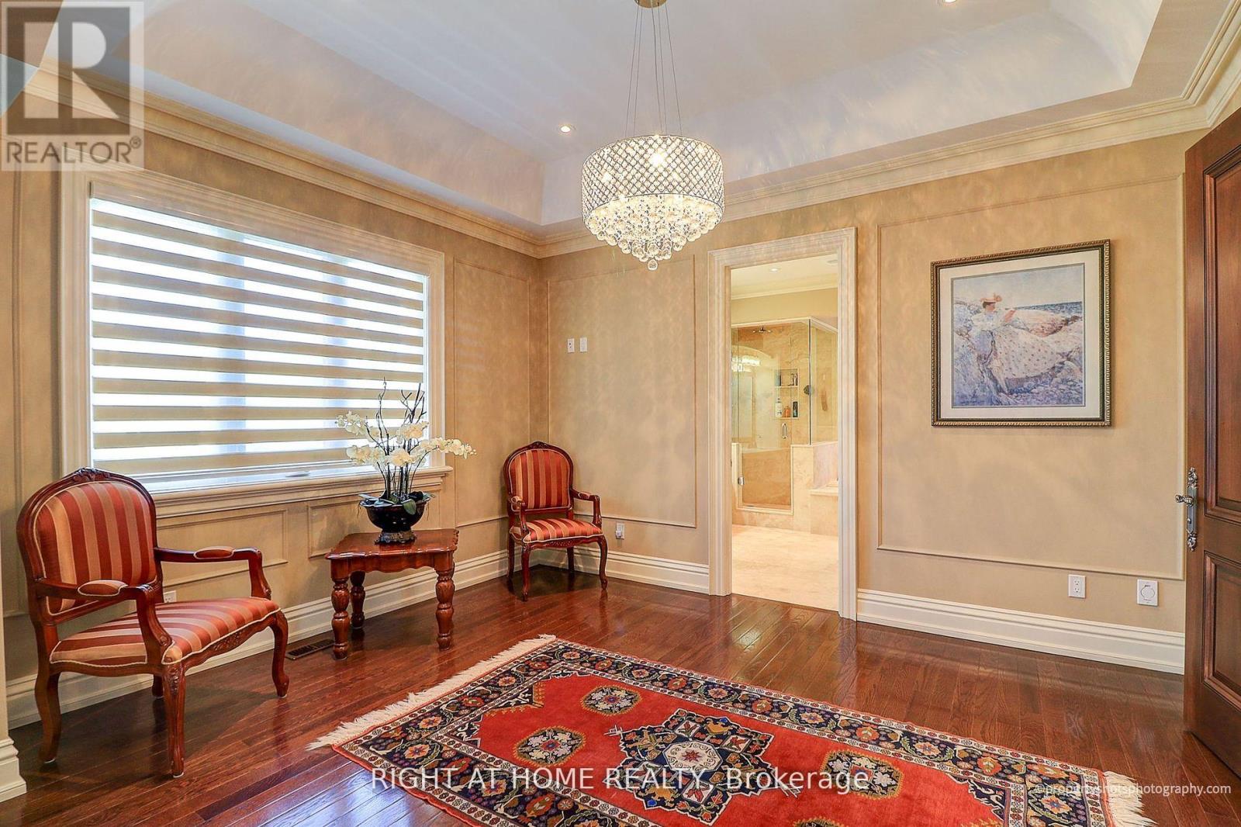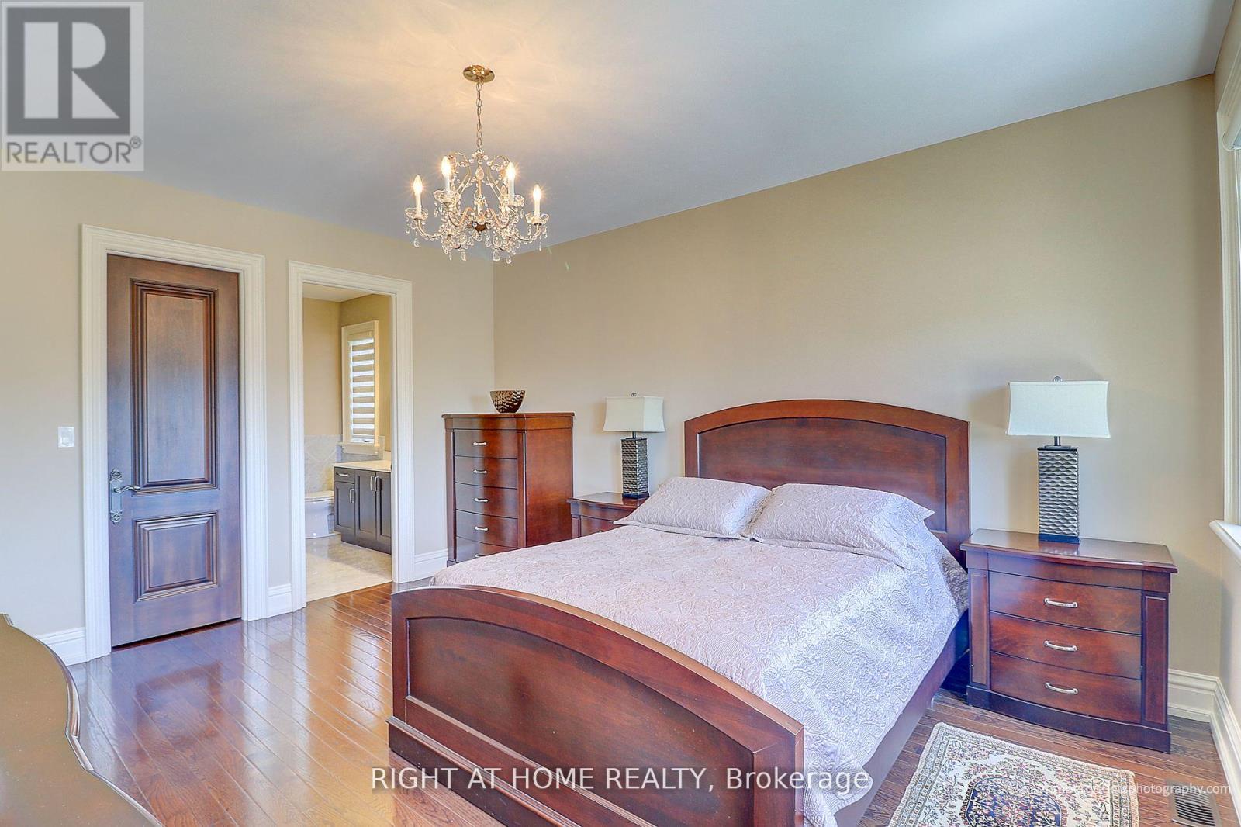4 Bedroom
5 Bathroom
Fireplace
Central Air Conditioning
Forced Air
$4,280,000
Luxury Italian Custom Build Home. Located In Heard Of Richmond Hill. Luxury Features: Private Elevator For All Levels ( Garage, Main, Second Floors and Basement). Snow melted Driveway. Heated Garage And Basement Floors. Custom Design Kitchen With B/I Appliances. Marble And Hardwood Floors, Skylight, 2 Fireplaces. Jacuzzi in Master Bathroom. Walk-Up Basement And Much More. **** EXTRAS **** Elevator, Concrete Terrace. Sprinkles System. 2 Laundry. Heated Driveway. (id:50976)
Property Details
|
MLS® Number
|
N10264577 |
|
Property Type
|
Single Family |
|
Community Name
|
North Richvale |
|
Features
|
Carpet Free |
|
Parking Space Total
|
12 |
Building
|
Bathroom Total
|
5 |
|
Bedrooms Above Ground
|
4 |
|
Bedrooms Total
|
4 |
|
Appliances
|
Central Vacuum, Range, Water Heater, Blinds |
|
Basement Features
|
Walk-up |
|
Basement Type
|
N/a |
|
Construction Style Attachment
|
Detached |
|
Cooling Type
|
Central Air Conditioning |
|
Exterior Finish
|
Stone, Brick |
|
Fireplace Present
|
Yes |
|
Fireplace Total
|
2 |
|
Fireplace Type
|
Insert |
|
Flooring Type
|
Hardwood, Marble |
|
Foundation Type
|
Poured Concrete |
|
Half Bath Total
|
1 |
|
Heating Fuel
|
Natural Gas |
|
Heating Type
|
Forced Air |
|
Stories Total
|
2 |
|
Type
|
House |
|
Utility Water
|
Municipal Water |
Parking
Land
|
Acreage
|
No |
|
Sewer
|
Sanitary Sewer |
|
Size Depth
|
153 Ft ,2 In |
|
Size Frontage
|
60 Ft ,7 In |
|
Size Irregular
|
60.63 X 153.17 Ft |
|
Size Total Text
|
60.63 X 153.17 Ft |
Rooms
| Level |
Type |
Length |
Width |
Dimensions |
|
Second Level |
Primary Bedroom |
9.33 m |
4.48 m |
9.33 m x 4.48 m |
|
Second Level |
Bedroom 2 |
4.93 m |
4.17 m |
4.93 m x 4.17 m |
|
Second Level |
Bedroom 3 |
5.33 m |
3.72 m |
5.33 m x 3.72 m |
|
Second Level |
Bedroom 4 |
4.73 m |
3.88 m |
4.73 m x 3.88 m |
|
Main Level |
Living Room |
5.1 m |
3.88 m |
5.1 m x 3.88 m |
|
Main Level |
Dining Room |
5.32 m |
3.88 m |
5.32 m x 3.88 m |
|
Main Level |
Family Room |
5.4 m |
4.45 m |
5.4 m x 4.45 m |
|
Main Level |
Den |
3.83 m |
2.94 m |
3.83 m x 2.94 m |
|
Main Level |
Kitchen |
4.28 m |
4.43 m |
4.28 m x 4.43 m |
|
Main Level |
Eating Area |
5.93 m |
3.55 m |
5.93 m x 3.55 m |
https://www.realtor.ca/real-estate/27605833/34-may-avenue-richmond-hill-north-richvale-north-richvale



