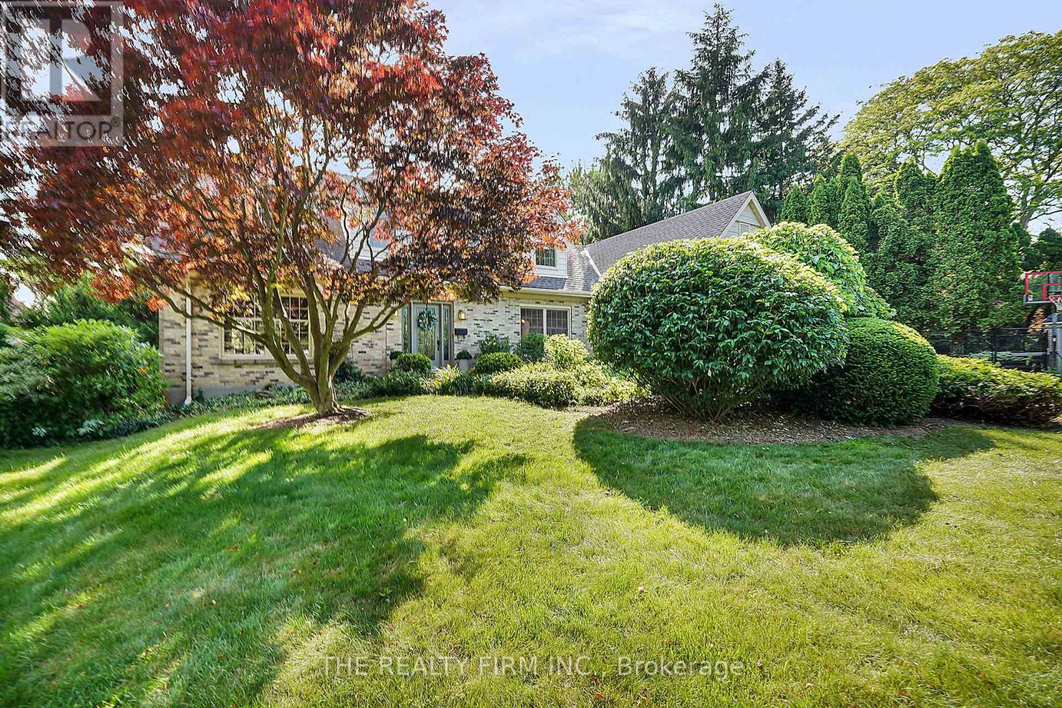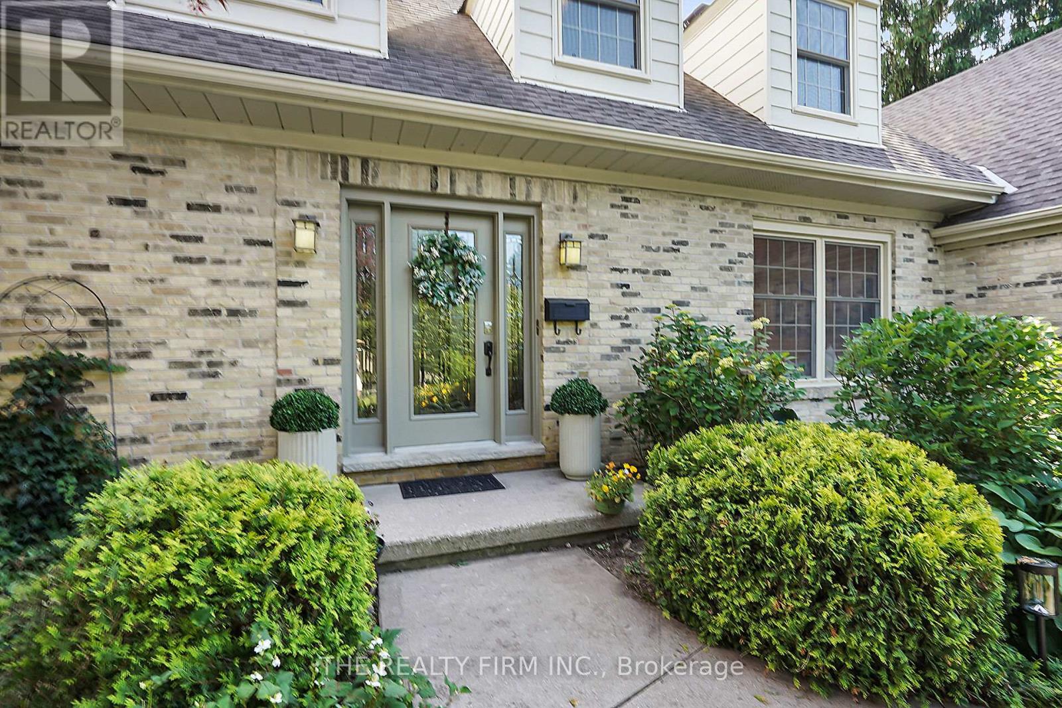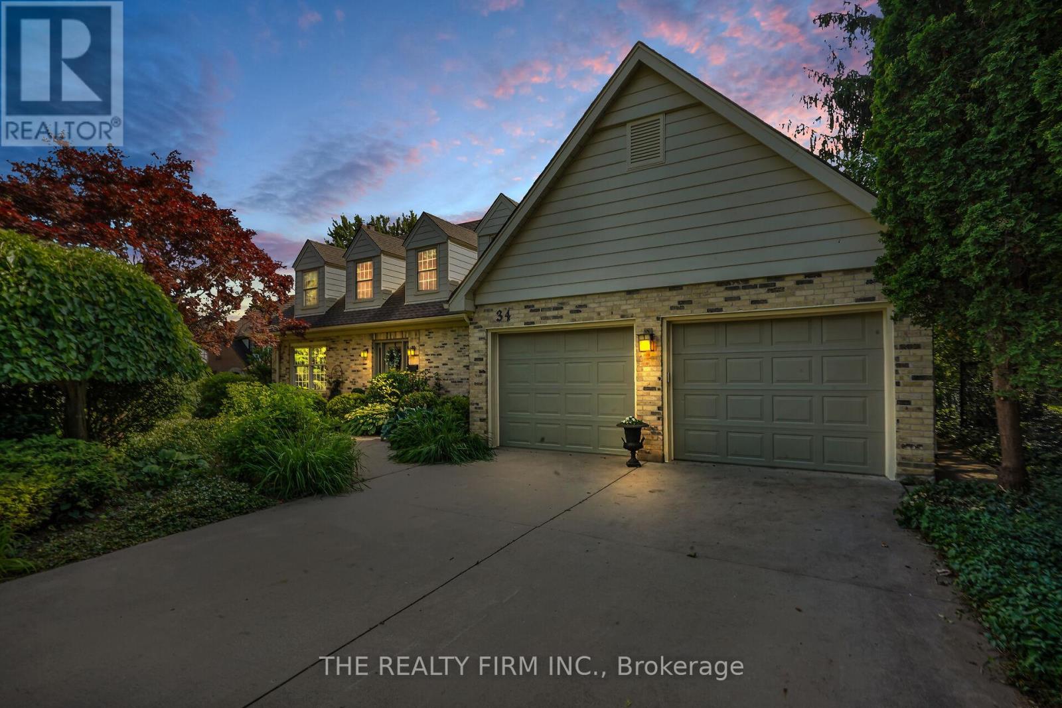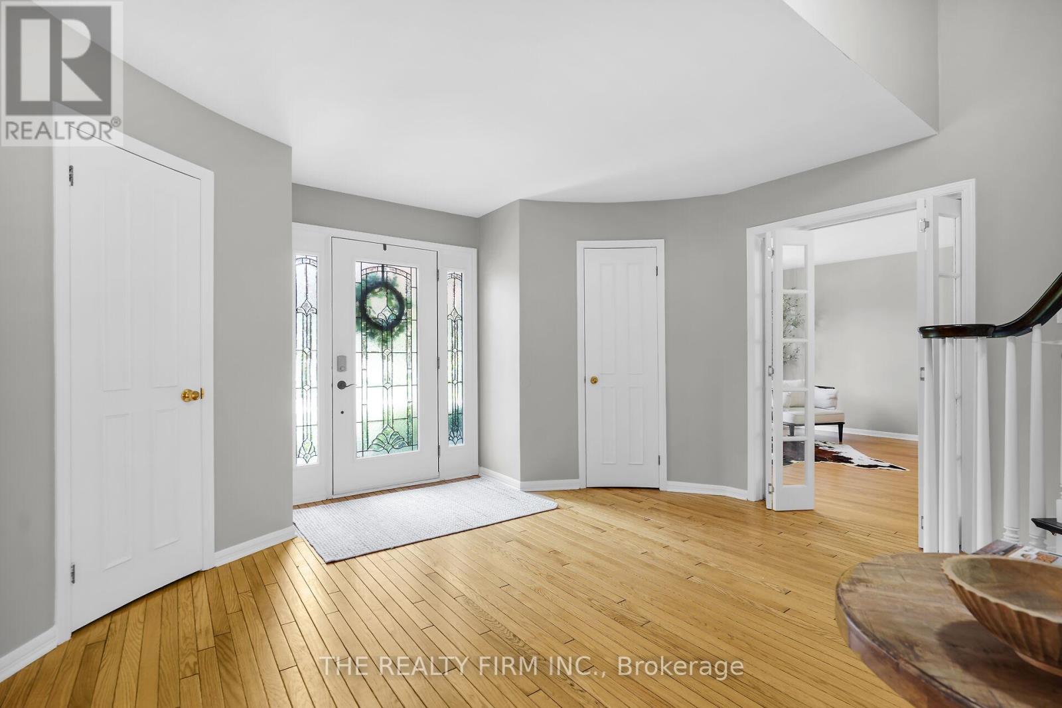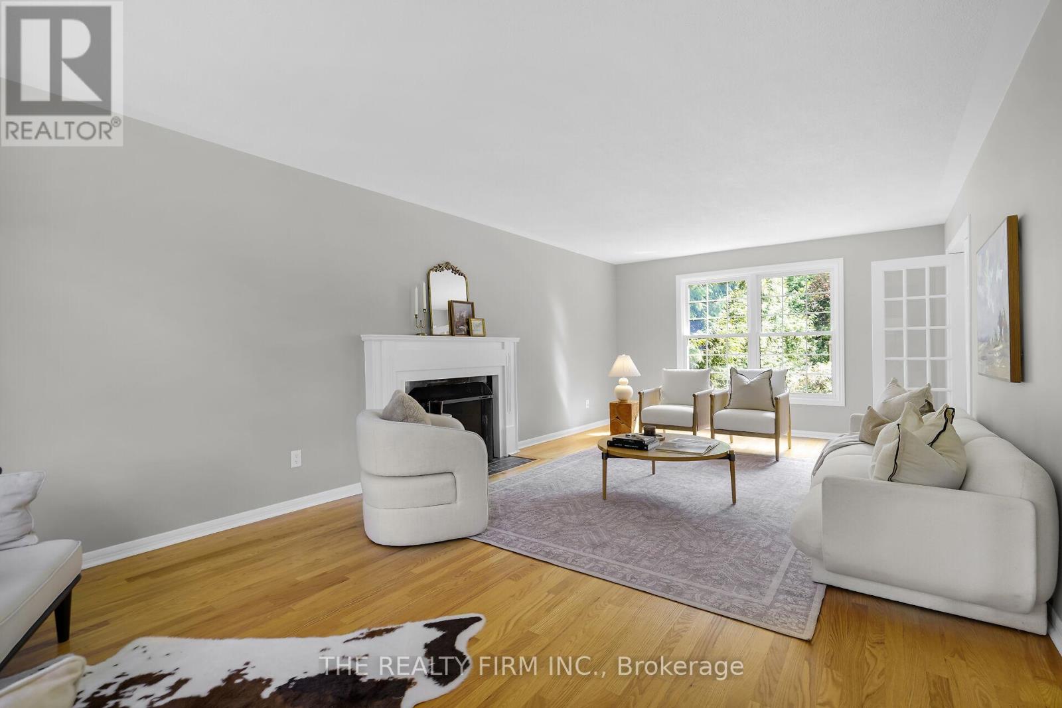5 Bedroom
4 Bathroom
3,000 - 3,500 ft2
Fireplace
Outdoor Pool, Inground Pool
Central Air Conditioning
Forced Air
Landscaped
$1,275,000
Welcome to 34 Mohawk Road an exquisite Cape Cod style executive residence in the heart of Masonville! Set on a professionally landscaped lot spanning over 1/3 acre, this charming home offers an exceptional lifestyle in one of London's most prestigious and convenient neighbourhoods mere steps from Masonville PS, Masonville Place, a wealth of amenities and a fantastic school district (Masonville, Sienna, SAB, Lucas)! As you enter the home, the beautiful curved staircase greets you as you enter the large foyer space, setting the tone for this elegant and light-filled interior. The inviting layout features spacious principal rooms ideal for entertaining & everyday family living. A versatile main-floor office can easily serve as a 5th bedroom, and the updated kitchen bathed in natural sunlight is a chefs delight. Completing the main level is a lovely formal living room and a family room, and a spacious laundry room just off the kitchen for added convenience. Upstairs, you'll find 4 generously sized bedrooms, including a serene primary suite with beautiful views of the backyard, a large modernized ensuite, and a walk-in closet. Every bathroom in the home has been thoughtfully updated with modernized finishes. The fully finished basement offers additional bright living space and features a third gas fireplace perfect for family movie nights or a spacious recreation area. Outdoors, an unparalleled oasis awaits.The private, mature backyard is adorned with lush gardens & a sparkling saltwater pool w/diving board complemented w/hot tub and an expansive patio, creating the perfect setting for summer gatherings or quiet relaxation. Additional highlights include a charming dormered facade, freshly painted interiors, ample parking, and abundant natural light throughout. A rare offering - 34 Mohawk Road is an exceptional opportunity for buyers seeking timeless style & a Premium North London address! (id:50976)
Open House
This property has open houses!
Starts at:
2:00 pm
Ends at:
5:00 pm
Starts at:
1:00 pm
Ends at:
3:00 pm
Property Details
|
MLS® Number
|
X12244697 |
|
Property Type
|
Single Family |
|
Community Name
|
North A |
|
Features
|
Irregular Lot Size |
|
Parking Space Total
|
8 |
|
Pool Type
|
Outdoor Pool, Inground Pool |
|
Structure
|
Patio(s) |
Building
|
Bathroom Total
|
4 |
|
Bedrooms Above Ground
|
4 |
|
Bedrooms Below Ground
|
1 |
|
Bedrooms Total
|
5 |
|
Amenities
|
Fireplace(s) |
|
Appliances
|
Hot Tub, Central Vacuum, Dishwasher, Dryer, Stove, Washer, Refrigerator |
|
Basement Development
|
Partially Finished |
|
Basement Type
|
N/a (partially Finished) |
|
Construction Style Attachment
|
Detached |
|
Cooling Type
|
Central Air Conditioning |
|
Exterior Finish
|
Brick |
|
Fireplace Present
|
Yes |
|
Fireplace Total
|
3 |
|
Foundation Type
|
Concrete |
|
Half Bath Total
|
1 |
|
Heating Fuel
|
Natural Gas |
|
Heating Type
|
Forced Air |
|
Stories Total
|
2 |
|
Size Interior
|
3,000 - 3,500 Ft2 |
|
Type
|
House |
|
Utility Water
|
Municipal Water |
Parking
Land
|
Acreage
|
No |
|
Landscape Features
|
Landscaped |
|
Sewer
|
Sanitary Sewer |
|
Size Depth
|
200 Ft |
|
Size Frontage
|
86 Ft ,7 In |
|
Size Irregular
|
86.6 X 200 Ft ; 21.63 Ft X 65.20 Ft X 225.83 Ft X 75.13 |
|
Size Total Text
|
86.6 X 200 Ft ; 21.63 Ft X 65.20 Ft X 225.83 Ft X 75.13 |
Rooms
| Level |
Type |
Length |
Width |
Dimensions |
|
Second Level |
Bathroom |
4.8 m |
2.96 m |
4.8 m x 2.96 m |
|
Second Level |
Bedroom 2 |
3.77 m |
4.9 m |
3.77 m x 4.9 m |
|
Second Level |
Bedroom 3 |
4.37 m |
3.22 m |
4.37 m x 3.22 m |
|
Second Level |
Bedroom 4 |
3.37 m |
4.54 m |
3.37 m x 4.54 m |
|
Second Level |
Bathroom |
2.65 m |
2.96 m |
2.65 m x 2.96 m |
|
Second Level |
Primary Bedroom |
3.94 m |
4.85 m |
3.94 m x 4.85 m |
|
Basement |
Recreational, Games Room |
3.82 m |
7.53 m |
3.82 m x 7.53 m |
|
Basement |
Bedroom 5 |
3.97 m |
4.24 m |
3.97 m x 4.24 m |
|
Basement |
Bathroom |
2.08 m |
2.73 m |
2.08 m x 2.73 m |
|
Basement |
Other |
6.76 m |
5.05 m |
6.76 m x 5.05 m |
|
Basement |
Other |
4.27 m |
2.4 m |
4.27 m x 2.4 m |
|
Main Level |
Foyer |
4.16 m |
4.37 m |
4.16 m x 4.37 m |
|
Main Level |
Living Room |
3.79 m |
7.78 m |
3.79 m x 7.78 m |
|
Main Level |
Family Room |
4.16 m |
6.05 m |
4.16 m x 6.05 m |
|
Main Level |
Dining Room |
4.22 m |
4.13 m |
4.22 m x 4.13 m |
|
Main Level |
Kitchen |
3.43 m |
3.6 m |
3.43 m x 3.6 m |
|
Main Level |
Eating Area |
2.47 m |
3.6 m |
2.47 m x 3.6 m |
|
Main Level |
Office |
3.39 m |
3.17 m |
3.39 m x 3.17 m |
|
Main Level |
Bathroom |
1.61 m |
1.45 m |
1.61 m x 1.45 m |
|
Main Level |
Laundry Room |
2.92 m |
1.89 m |
2.92 m x 1.89 m |
https://www.realtor.ca/real-estate/28519161/34-mohawk-road-london-north-north-a-north-a



