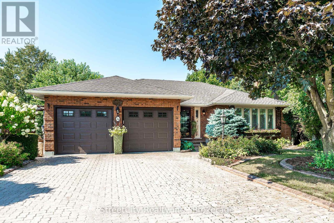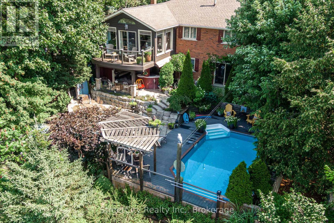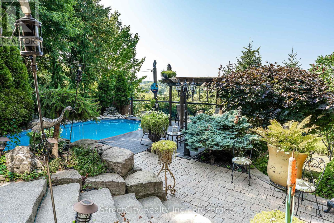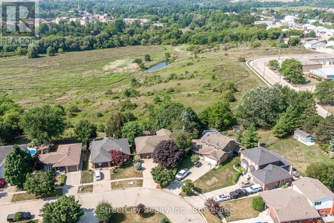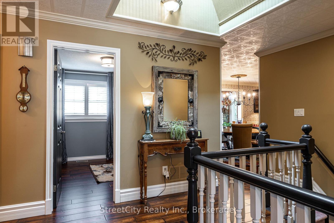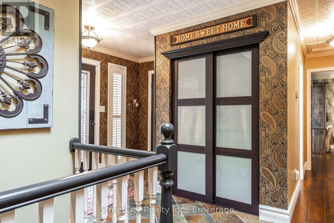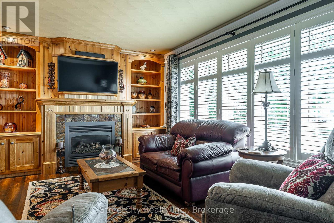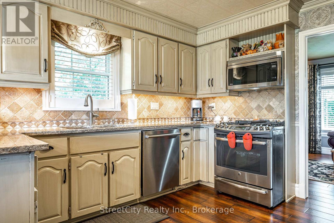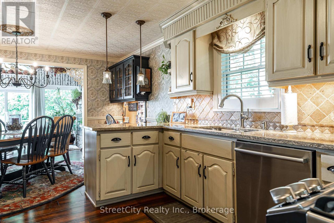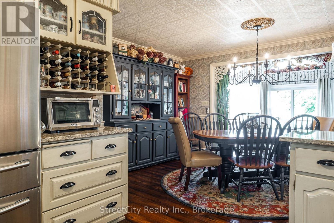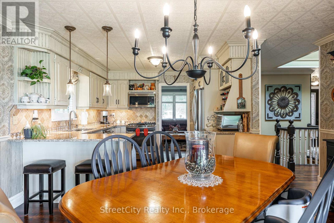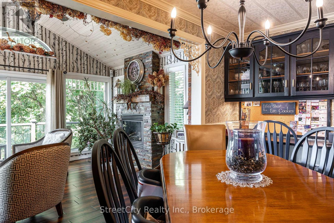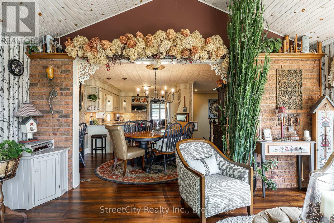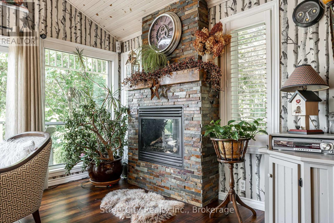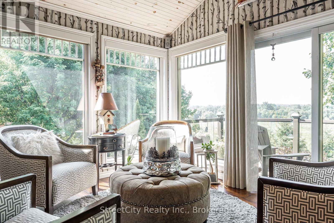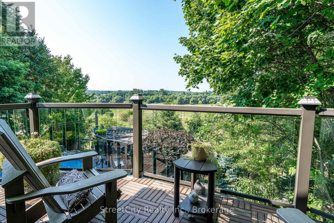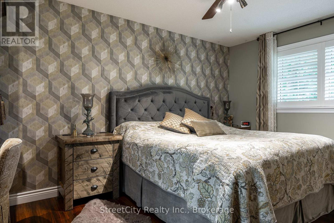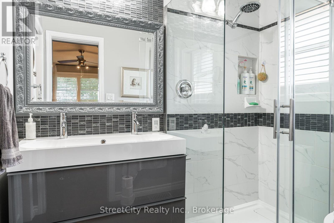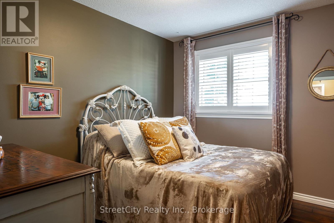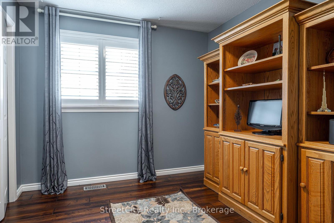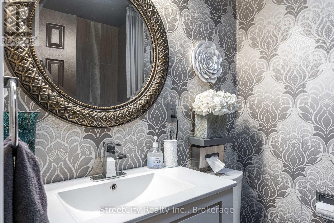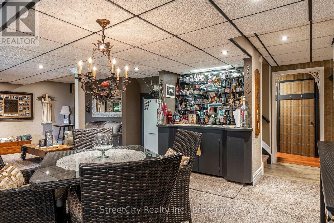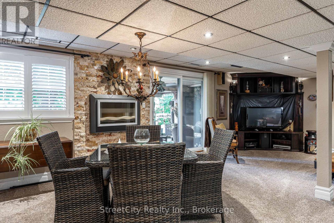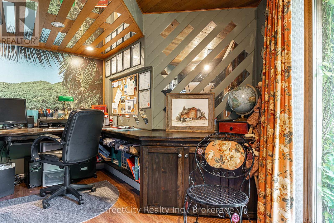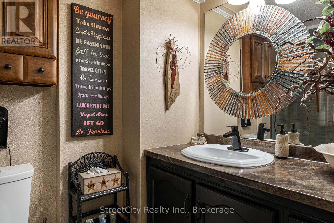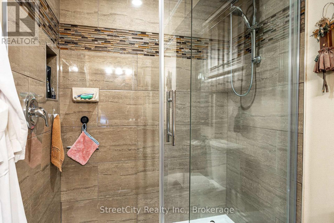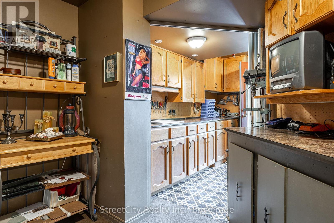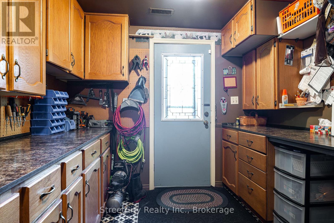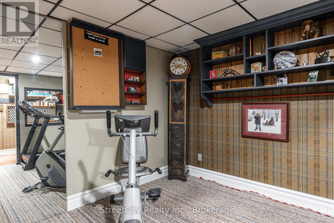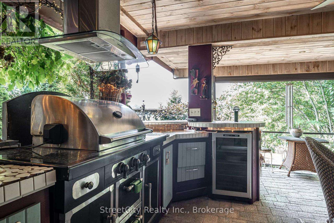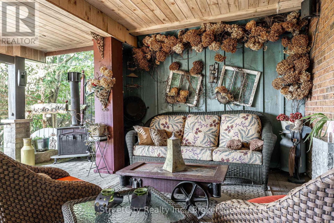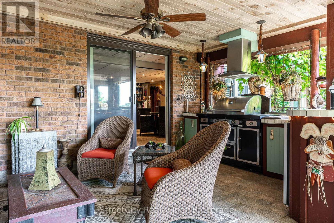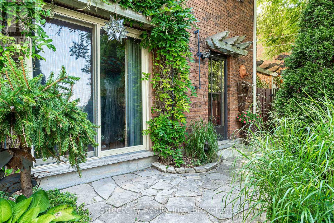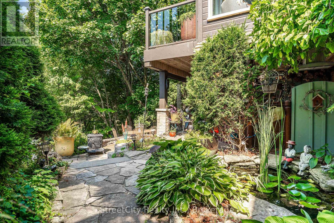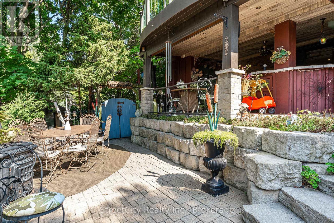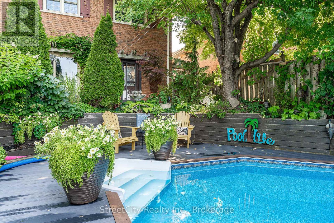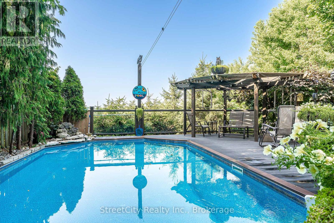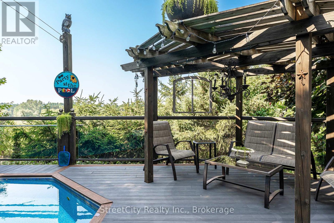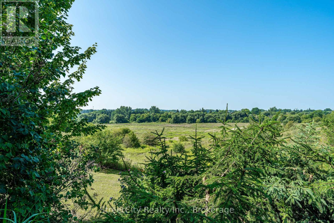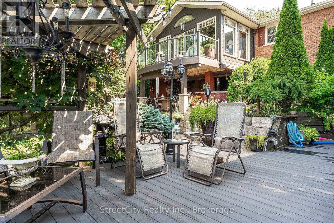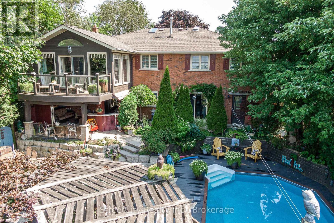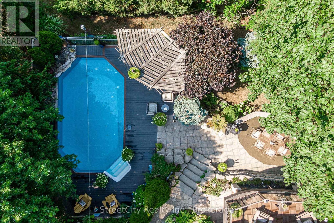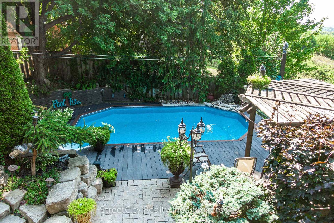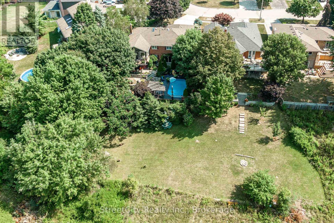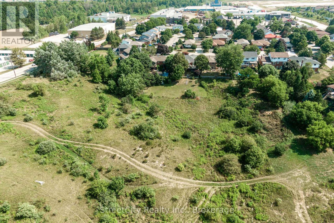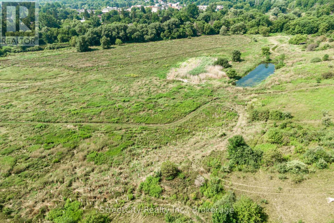3 Bedroom
3 Bathroom
1,500 - 2,000 ft2
Bungalow
Fireplace
Above Ground Pool, On Ground Pool
Central Air Conditioning
Forced Air
Landscaped
$1,048,000
Welcome to 34 Nithview Court, a well-maintained 3-bedroom, 3-bathroom walkout bungalow in a quiet, sought-after court. Proudly owned by the same family for 39 years, this property offers a rare blend of comfort, privacy, and stunning views. The main floor features an inviting layout with bright living spaces, generous bedrooms, and a walkout lower level that is ideal for family gatherings or entertaining. Step outside to your private backyard oasis, complete with an on-ground pool, outdoor kitchen, and multiple entertaining areas. Overlooking greenspace and the town of New Hamburg, the setting is both picturesque and peaceful. (id:50976)
Property Details
|
MLS® Number
|
X12352501 |
|
Property Type
|
Single Family |
|
Equipment Type
|
Water Heater - Gas, Water Heater |
|
Features
|
Cul-de-sac, Hillside, Wooded Area, Irregular Lot Size, Backs On Greenbelt, Open Space, Conservation/green Belt, Wetlands, Dry |
|
Parking Space Total
|
6 |
|
Pool Type
|
Above Ground Pool, On Ground Pool |
|
Rental Equipment Type
|
Water Heater - Gas, Water Heater |
|
Structure
|
Deck, Shed |
|
View Type
|
Valley View, River View |
Building
|
Bathroom Total
|
3 |
|
Bedrooms Above Ground
|
3 |
|
Bedrooms Total
|
3 |
|
Age
|
31 To 50 Years |
|
Amenities
|
Fireplace(s) |
|
Appliances
|
Barbeque, Garage Door Opener Remote(s), Water Softener, Water Meter, Central Vacuum, Dishwasher, Dryer, Microwave, Range, Stove, Washer, Refrigerator |
|
Architectural Style
|
Bungalow |
|
Basement Development
|
Finished |
|
Basement Features
|
Walk Out |
|
Basement Type
|
N/a (finished) |
|
Construction Style Attachment
|
Detached |
|
Cooling Type
|
Central Air Conditioning |
|
Exterior Finish
|
Brick |
|
Fire Protection
|
Smoke Detectors |
|
Fireplace Present
|
Yes |
|
Fireplace Total
|
2 |
|
Foundation Type
|
Concrete |
|
Heating Fuel
|
Natural Gas |
|
Heating Type
|
Forced Air |
|
Stories Total
|
1 |
|
Size Interior
|
1,500 - 2,000 Ft2 |
|
Type
|
House |
|
Utility Water
|
Municipal Water |
Parking
Land
|
Acreage
|
No |
|
Landscape Features
|
Landscaped |
|
Sewer
|
Sanitary Sewer |
|
Size Depth
|
128 Ft ,2 In |
|
Size Frontage
|
44 Ft ,7 In |
|
Size Irregular
|
44.6 X 128.2 Ft |
|
Size Total Text
|
44.6 X 128.2 Ft |
|
Soil Type
|
Clay |
|
Surface Water
|
River/stream |
|
Zoning Description
|
Res |
Rooms
| Level |
Type |
Length |
Width |
Dimensions |
|
Basement |
Exercise Room |
3.32 m |
3.75 m |
3.32 m x 3.75 m |
|
Basement |
Other |
3.35 m |
1.22 m |
3.35 m x 1.22 m |
|
Basement |
Family Room |
4.72 m |
3.38 m |
4.72 m x 3.38 m |
|
Basement |
Sitting Room |
4.69 m |
3.92 m |
4.69 m x 3.92 m |
|
Basement |
Office |
3.65 m |
1.95 m |
3.65 m x 1.95 m |
|
Main Level |
Primary Bedroom |
4.32 m |
3.41 m |
4.32 m x 3.41 m |
|
Main Level |
Bedroom 2 |
3.26 m |
2.8 m |
3.26 m x 2.8 m |
|
Main Level |
Bedroom 3 |
3.26 m |
2.8 m |
3.26 m x 2.8 m |
|
Main Level |
Sitting Room |
4.87 m |
3.66 m |
4.87 m x 3.66 m |
|
Main Level |
Living Room |
5.18 m |
3.66 m |
5.18 m x 3.66 m |
|
Main Level |
Kitchen |
3.65 m |
3.04 m |
3.65 m x 3.04 m |
|
Main Level |
Dining Room |
3.29 m |
3.04 m |
3.29 m x 3.04 m |
Utilities
|
Cable
|
Installed |
|
Electricity
|
Installed |
|
Sewer
|
Installed |
https://www.realtor.ca/real-estate/28750370/34-nithview-court-wilmot



