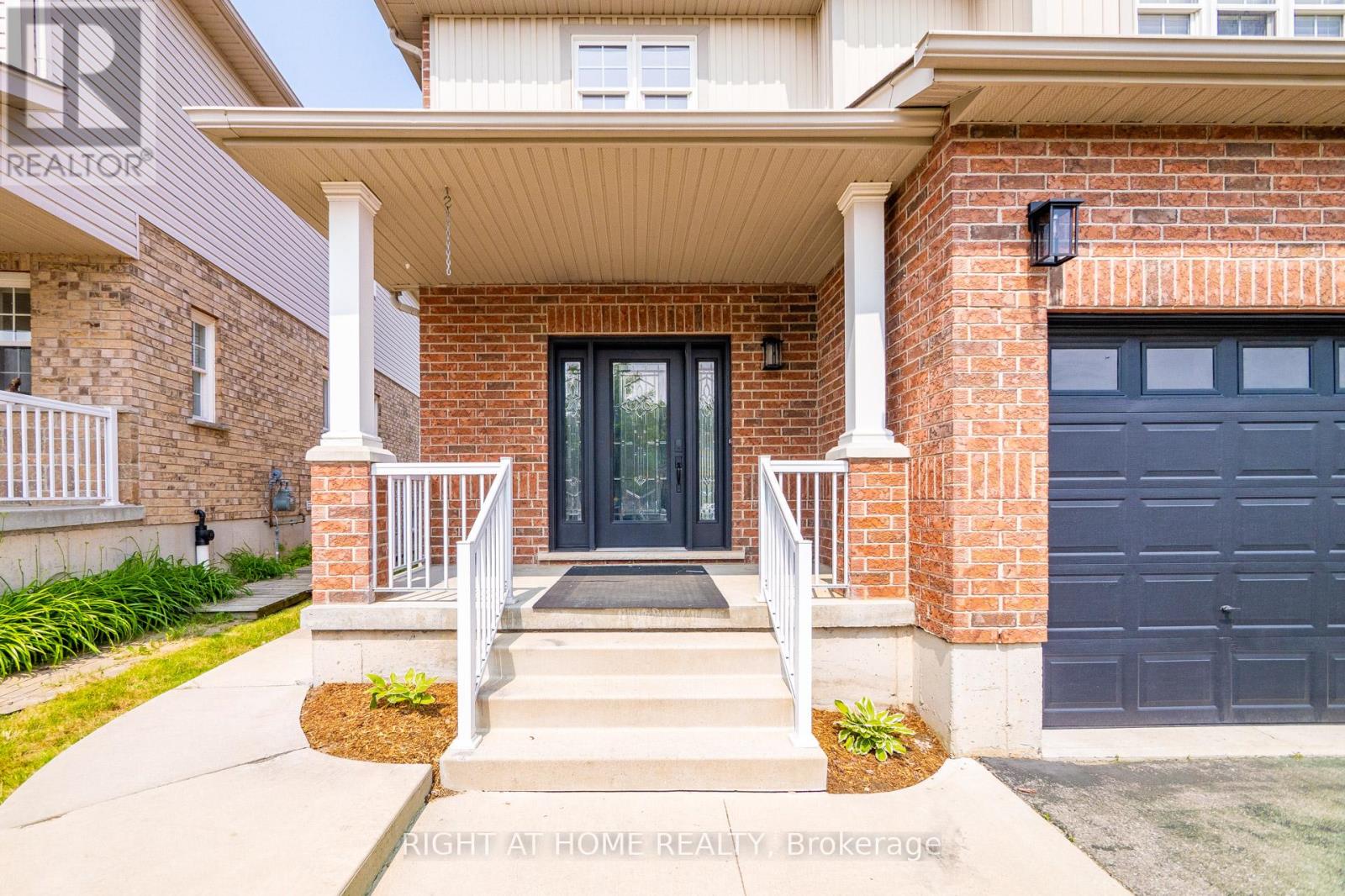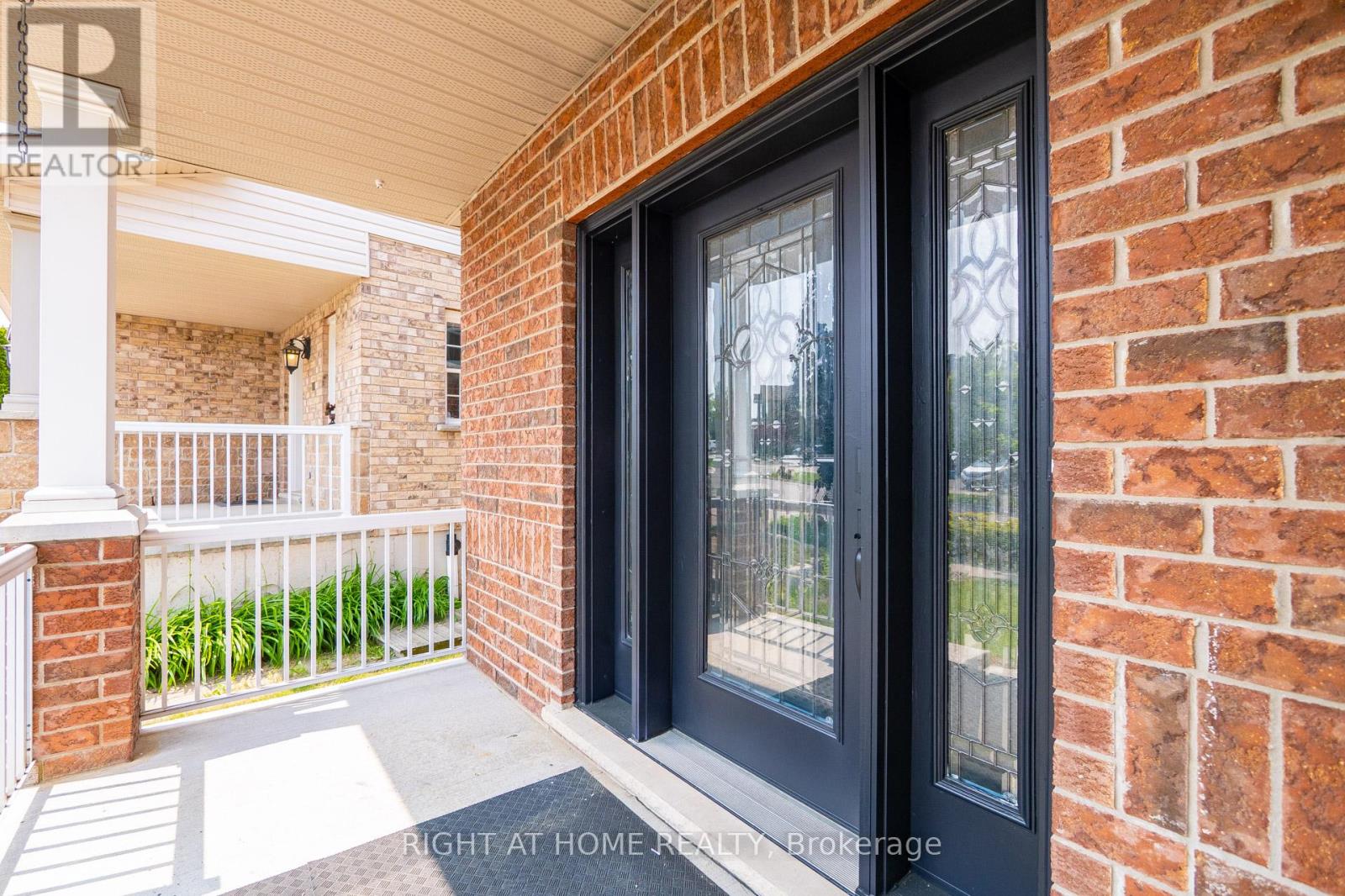4 Bedroom
4 Bathroom
2,000 - 2,500 ft2
Fireplace
Central Air Conditioning
Forced Air
$1,170,000
Rare Opportunity in Huron Park! Discover this stunning custom-built home with a walk-out lower level backing onto protected forest, located in the highly sought-after and family-friendly Huron Park community. Offering approximately 2,500 sq. ft. of luxurious living space, this 3+1 bedroom, 4-bathroom residence is filled with premium upgrades and designer finishes. A dramatic two-storey foyer welcomes you with custom millwork, coffered ceilings, and a striking circular staircase. The bright, open-concept layout features a gourmet kitchen with floor-to-ceiling windows, premium stainless steel appliances including a new electric range, and a spacious dining area that opens to a large deck. The great room boasts a gas fireplace with an elegant stone surround, perfect for relaxed gatherings. The primary suite includes walk-in closets and a spa-like ensuite with newly upgraded faucets and sink bowls. The finished walk-out basement adds versatility with a fourth bedroom, a 3-piece bath, and a large recreation area ideal for guests or extended family. Additional highlights include engineered hardwood on the second floor, porcelain and hardwood flooring on the main level, updated light fixtures, a new ceiling fan, and laundry with a new washer and dryer. Enjoy the beautifully landscaped, fully fenced backyard with stained decking (June 2025), wrought iron fencing, and a custom garden shed. Major updates include a new gas furnace (August 2024), water softener (September 2024), tankless RO water purifier, and a new dishwasher, ensuring comfort and efficiency throughout. Located close to top-rated schools, parks, shopping, and major highways, this home blends elegance, function, and location. A true gem, don't miss it! Some photos have been virtually staged. (id:50976)
Property Details
|
MLS® Number
|
X12225992 |
|
Property Type
|
Single Family |
|
Amenities Near By
|
Park, Public Transit, Schools |
|
Features
|
Conservation/green Belt |
|
Parking Space Total
|
4 |
Building
|
Bathroom Total
|
4 |
|
Bedrooms Above Ground
|
3 |
|
Bedrooms Below Ground
|
1 |
|
Bedrooms Total
|
4 |
|
Appliances
|
Window Coverings |
|
Basement Development
|
Finished |
|
Basement Features
|
Walk Out |
|
Basement Type
|
N/a (finished) |
|
Construction Style Attachment
|
Detached |
|
Cooling Type
|
Central Air Conditioning |
|
Exterior Finish
|
Brick, Vinyl Siding |
|
Fireplace Present
|
Yes |
|
Foundation Type
|
Concrete |
|
Half Bath Total
|
1 |
|
Heating Fuel
|
Natural Gas |
|
Heating Type
|
Forced Air |
|
Stories Total
|
2 |
|
Size Interior
|
2,000 - 2,500 Ft2 |
|
Type
|
House |
|
Utility Water
|
Municipal Water |
Parking
Land
|
Acreage
|
No |
|
Land Amenities
|
Park, Public Transit, Schools |
|
Sewer
|
Sanitary Sewer |
|
Size Depth
|
94 Ft ,2 In |
|
Size Frontage
|
38 Ft ,4 In |
|
Size Irregular
|
38.4 X 94.2 Ft |
|
Size Total Text
|
38.4 X 94.2 Ft |
|
Surface Water
|
Lake/pond |
Rooms
| Level |
Type |
Length |
Width |
Dimensions |
|
Second Level |
Bedroom |
3.01 m |
3.7 m |
3.01 m x 3.7 m |
|
Second Level |
Bedroom 2 |
3.59 m |
3.71 m |
3.59 m x 3.71 m |
|
Second Level |
Primary Bedroom |
5.66 m |
4.3 m |
5.66 m x 4.3 m |
|
Basement |
Utility Room |
3.12 m |
1.64 m |
3.12 m x 1.64 m |
|
Basement |
Bedroom 3 |
3.06 m |
4.1 m |
3.06 m x 4.1 m |
|
Basement |
Recreational, Games Room |
6.69 m |
5.98 m |
6.69 m x 5.98 m |
|
Main Level |
Dining Room |
2.66 m |
4.09 m |
2.66 m x 4.09 m |
|
Main Level |
Foyer |
3.57 m |
4.33 m |
3.57 m x 4.33 m |
|
Main Level |
Great Room |
3.95 m |
4.09 m |
3.95 m x 4.09 m |
|
Main Level |
Kitchen |
2.69 m |
4.62 m |
2.69 m x 4.62 m |
|
Main Level |
Laundry Room |
4.02 m |
1.8 m |
4.02 m x 1.8 m |
https://www.realtor.ca/real-estate/28479872/34-parkvale-drive-kitchener
























































