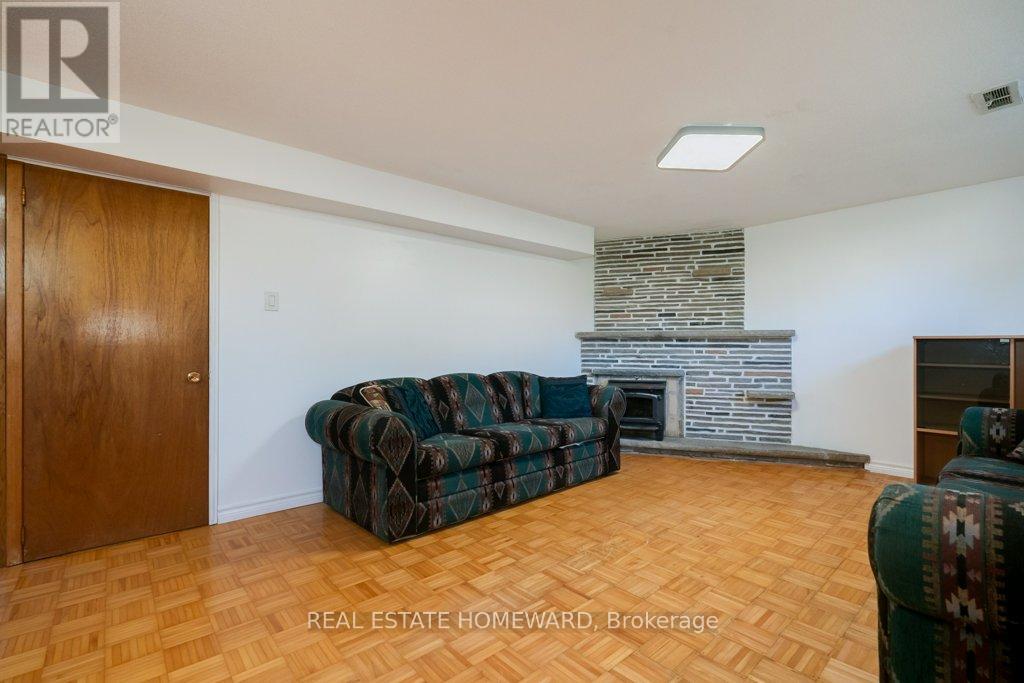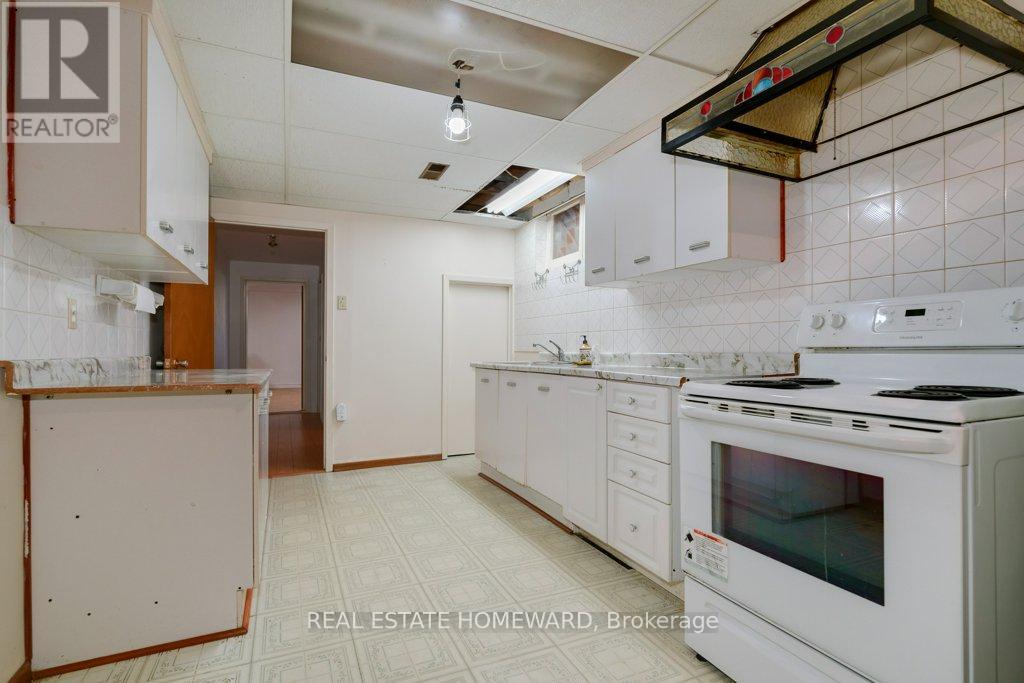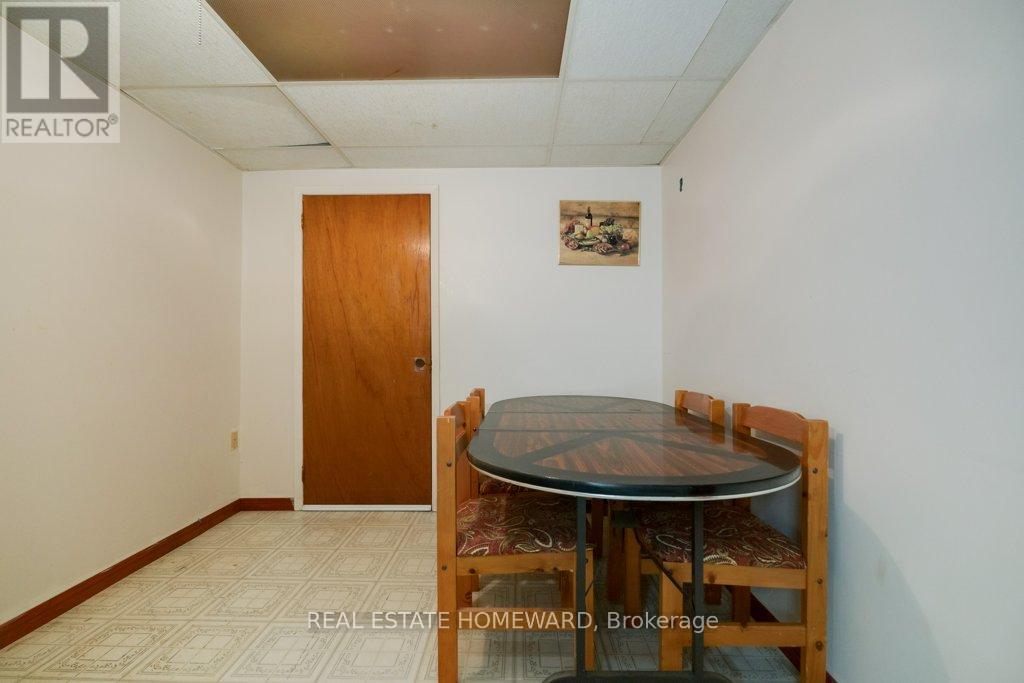4 Bedroom
4 Bathroom
Bungalow
Fireplace
Central Air Conditioning
Forced Air
$1,099,000
Lovely bright bungalow, 3 + 1 bedroom family home with a welcoming front porch in highly desirable location on an incredible 50' x 122' pool size lot. Well maintained hardwood floors throughout the main floor with the exception of kitchen. Large south facing living room with beautiful windows. Open concept living & dining. 3 Generous size bedrooms, primary bedroom features a walk in closet and 3 pc bathroom. Large eat in kitchen with 2 windows. Attached 2 car garage! Basement is finished with a separate entrance, recreation room with wet bar, parquet flooring, bedroom, laundry room and kitchen - offering many possiblities. This home has been in the same family for approximately 40 years and lovingly cared for over the years and now ready for a new family to move in and create their own traditions and memories. **** EXTRAS **** Outstanding location - steps away from parks, public transit, shopping, schools, dining and easy access to DVP and 401. (id:50976)
Open House
This property has open houses!
Starts at:
2:00 pm
Ends at:
4:00 pm
Starts at:
2:00 pm
Ends at:
4:00 pm
Property Details
|
MLS® Number
|
C10430385 |
|
Property Type
|
Single Family |
|
Neigbourhood
|
Pleasant View |
|
Community Name
|
Pleasant View |
|
Amenities Near By
|
Park, Place Of Worship, Public Transit, Schools |
|
Community Features
|
Community Centre |
|
Parking Space Total
|
6 |
Building
|
Bathroom Total
|
4 |
|
Bedrooms Above Ground
|
3 |
|
Bedrooms Below Ground
|
1 |
|
Bedrooms Total
|
4 |
|
Amenities
|
Fireplace(s) |
|
Appliances
|
Water Heater, Dryer, Refrigerator, Two Stoves, Washer |
|
Architectural Style
|
Bungalow |
|
Basement Development
|
Finished |
|
Basement Features
|
Separate Entrance |
|
Basement Type
|
N/a (finished) |
|
Construction Style Attachment
|
Detached |
|
Cooling Type
|
Central Air Conditioning |
|
Exterior Finish
|
Brick |
|
Fireplace Present
|
Yes |
|
Fireplace Total
|
1 |
|
Flooring Type
|
Hardwood, Ceramic, Parquet |
|
Foundation Type
|
Block |
|
Half Bath Total
|
1 |
|
Heating Fuel
|
Natural Gas |
|
Heating Type
|
Forced Air |
|
Stories Total
|
1 |
|
Type
|
House |
|
Utility Water
|
Municipal Water |
Parking
Land
|
Acreage
|
No |
|
Land Amenities
|
Park, Place Of Worship, Public Transit, Schools |
|
Sewer
|
Sanitary Sewer |
|
Size Depth
|
122 Ft ,9 In |
|
Size Frontage
|
50 Ft |
|
Size Irregular
|
50.08 X 122.77 Ft |
|
Size Total Text
|
50.08 X 122.77 Ft|under 1/2 Acre |
Rooms
| Level |
Type |
Length |
Width |
Dimensions |
|
Basement |
Utility Room |
5.47 m |
4.01 m |
5.47 m x 4.01 m |
|
Basement |
Recreational, Games Room |
3.99 m |
7.96 m |
3.99 m x 7.96 m |
|
Basement |
Bedroom |
3.95 m |
4.81 m |
3.95 m x 4.81 m |
|
Basement |
Kitchen |
4.72 m |
2.66 m |
4.72 m x 2.66 m |
|
Main Level |
Living Room |
4.7 m |
4.13 m |
4.7 m x 4.13 m |
|
Main Level |
Dining Room |
2.01 m |
3.15 m |
2.01 m x 3.15 m |
|
Main Level |
Kitchen |
5.92 m |
3.58 m |
5.92 m x 3.58 m |
|
Main Level |
Primary Bedroom |
3.56 m |
2 m |
3.56 m x 2 m |
|
Main Level |
Bedroom 2 |
2.88 m |
3.21 m |
2.88 m x 3.21 m |
|
Main Level |
Bedroom 3 |
2.86 m |
3.21 m |
2.86 m x 3.21 m |
https://www.realtor.ca/real-estate/27665204/34-pleasant-view-drive-toronto-pleasant-view-pleasant-view














































