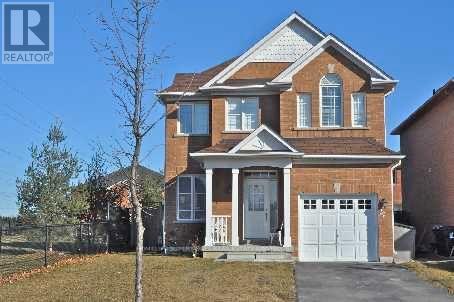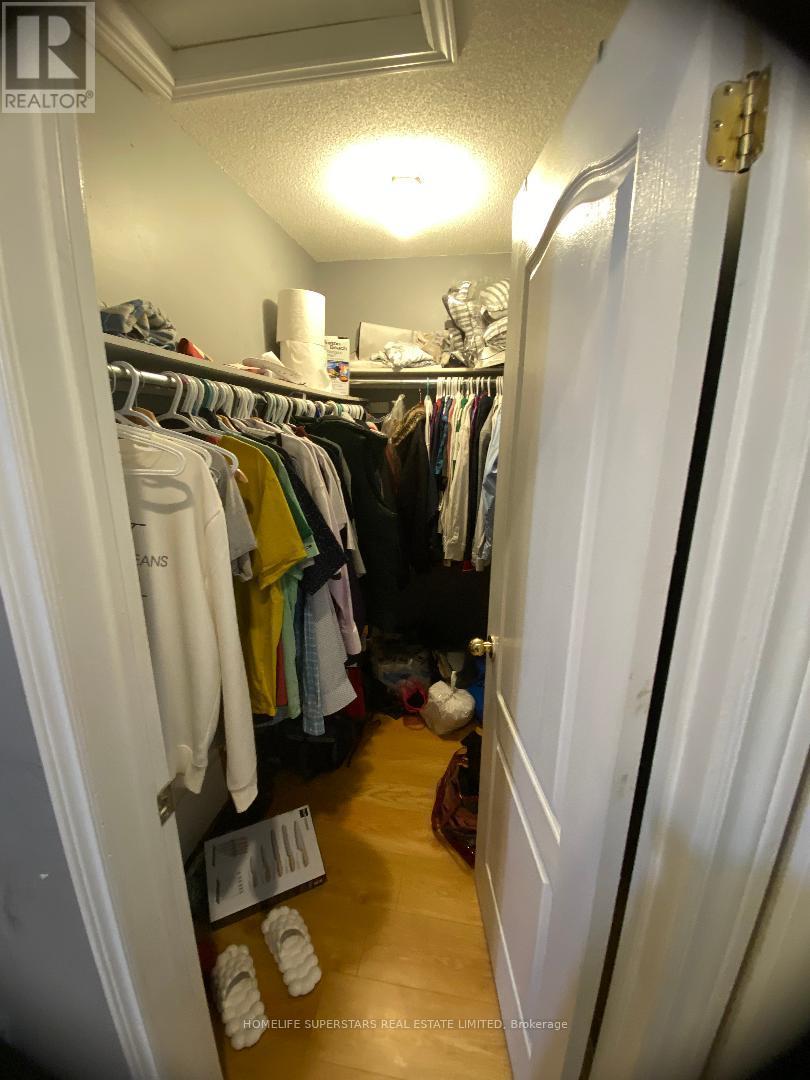4 Bedroom
4 Bathroom
1,500 - 2,000 ft2
Fireplace
Central Air Conditioning
Forced Air
$1,059,000
This amazing Corner Lot at 34 Pogonia Street is A Beautiful, Bright & Spacious Acorn-Built 1477 Sq.Ft. Home In High Demand Location! Rare End Lot Beside Park Area For Extra Privacy. Ample Amount Of Natural Light In Spacious Rooms. Soaring 9' Ceilings In Great Room With Gleaming Hardwood Floor, Pot Lights & Fireplace. Oak Staircase. Wooden Shutters Throughout. Minutes To Recreation & Parks, Walking Distance To School & Easy Access To Public Transit. Large Backyard For Entertaining. Yours To Enjoy! (id:50976)
Property Details
|
MLS® Number
|
E12065624 |
|
Property Type
|
Single Family |
|
Neigbourhood
|
Scarborough |
|
Community Name
|
Rouge E11 |
|
Features
|
In-law Suite |
|
Parking Space Total
|
3 |
Building
|
Bathroom Total
|
4 |
|
Bedrooms Above Ground
|
3 |
|
Bedrooms Below Ground
|
1 |
|
Bedrooms Total
|
4 |
|
Age
|
16 To 30 Years |
|
Amenities
|
Fireplace(s) |
|
Appliances
|
Dishwasher, Dryer, Garage Door Opener, Stove, Washer, Whirlpool, Refrigerator |
|
Basement Development
|
Finished |
|
Basement Type
|
N/a (finished) |
|
Construction Style Attachment
|
Detached |
|
Cooling Type
|
Central Air Conditioning |
|
Exterior Finish
|
Brick |
|
Fireplace Present
|
Yes |
|
Fireplace Total
|
1 |
|
Flooring Type
|
Hardwood, Ceramic, Carpeted |
|
Foundation Type
|
Block |
|
Half Bath Total
|
1 |
|
Heating Fuel
|
Natural Gas |
|
Heating Type
|
Forced Air |
|
Stories Total
|
2 |
|
Size Interior
|
1,500 - 2,000 Ft2 |
|
Type
|
House |
|
Utility Water
|
Municipal Water |
Parking
Land
|
Acreage
|
No |
|
Sewer
|
Sanitary Sewer |
|
Size Depth
|
91 Ft ,2 In |
|
Size Frontage
|
39 Ft ,8 In |
|
Size Irregular
|
39.7 X 91.2 Ft |
|
Size Total Text
|
39.7 X 91.2 Ft |
Rooms
| Level |
Type |
Length |
Width |
Dimensions |
|
Second Level |
Bedroom |
5.48 m |
3.12 m |
5.48 m x 3.12 m |
|
Second Level |
Bedroom 2 |
3.33 m |
3.02 m |
3.33 m x 3.02 m |
|
Second Level |
Bedroom 3 |
3.05 m |
2.92 m |
3.05 m x 2.92 m |
|
Basement |
Bedroom 4 |
5.28 m |
2.49 m |
5.28 m x 2.49 m |
|
Main Level |
Great Room |
6.38 m |
4.14 m |
6.38 m x 4.14 m |
|
Main Level |
Eating Area |
3.05 m |
2.74 m |
3.05 m x 2.74 m |
|
Main Level |
Kitchen |
3.05 m |
3.74 m |
3.05 m x 3.74 m |
Utilities
|
Cable
|
Installed |
|
Sewer
|
Available |
https://www.realtor.ca/real-estate/28128919/34-pogonia-street-e-toronto-rouge-rouge-e11




































