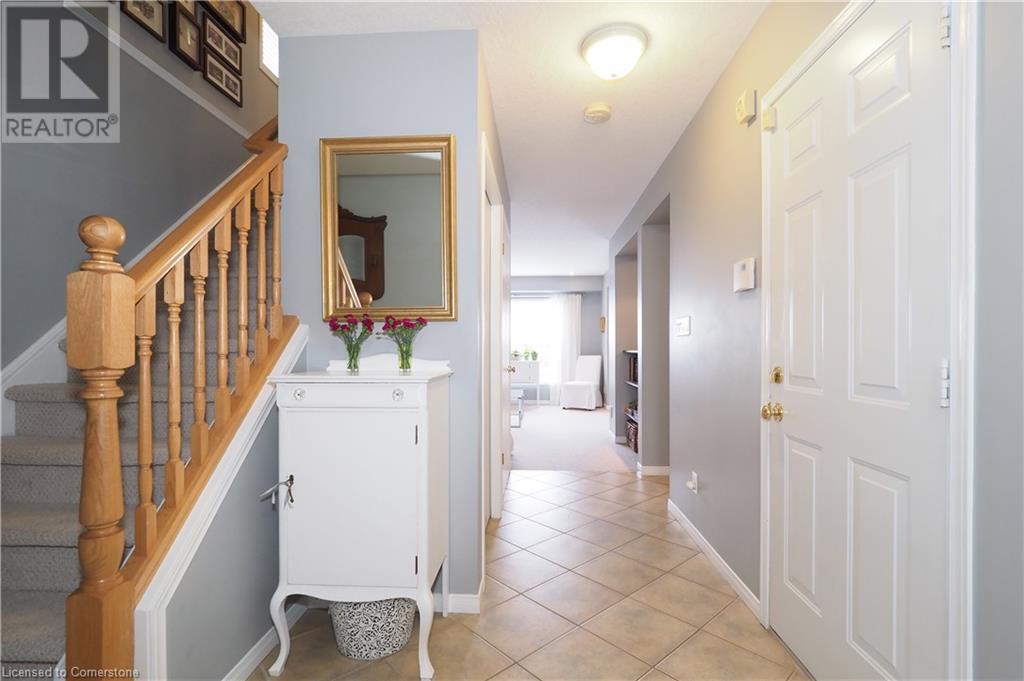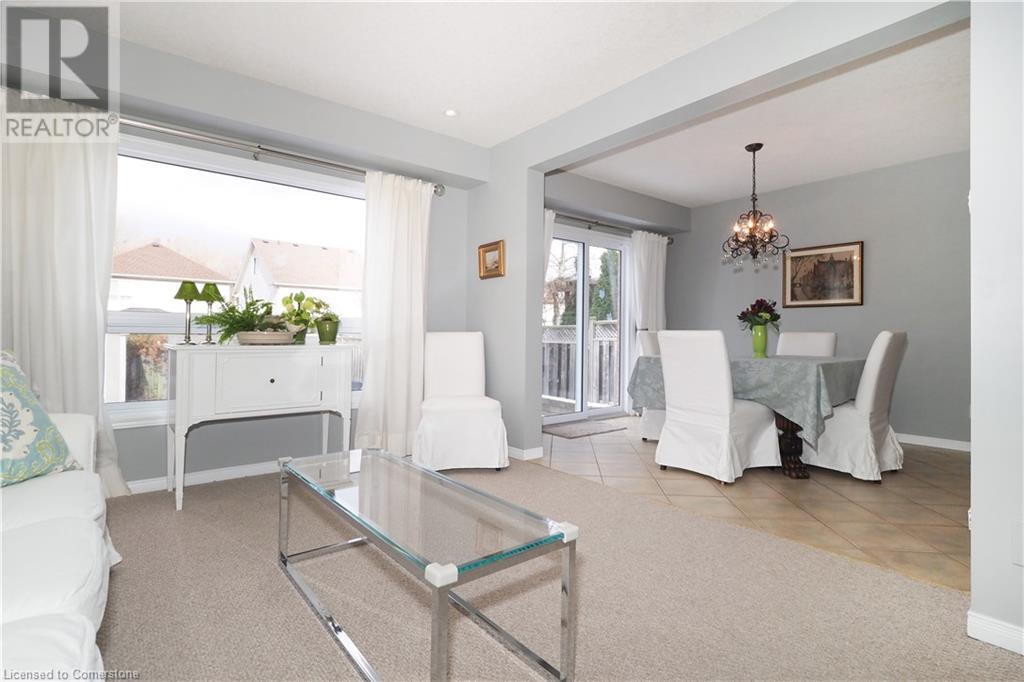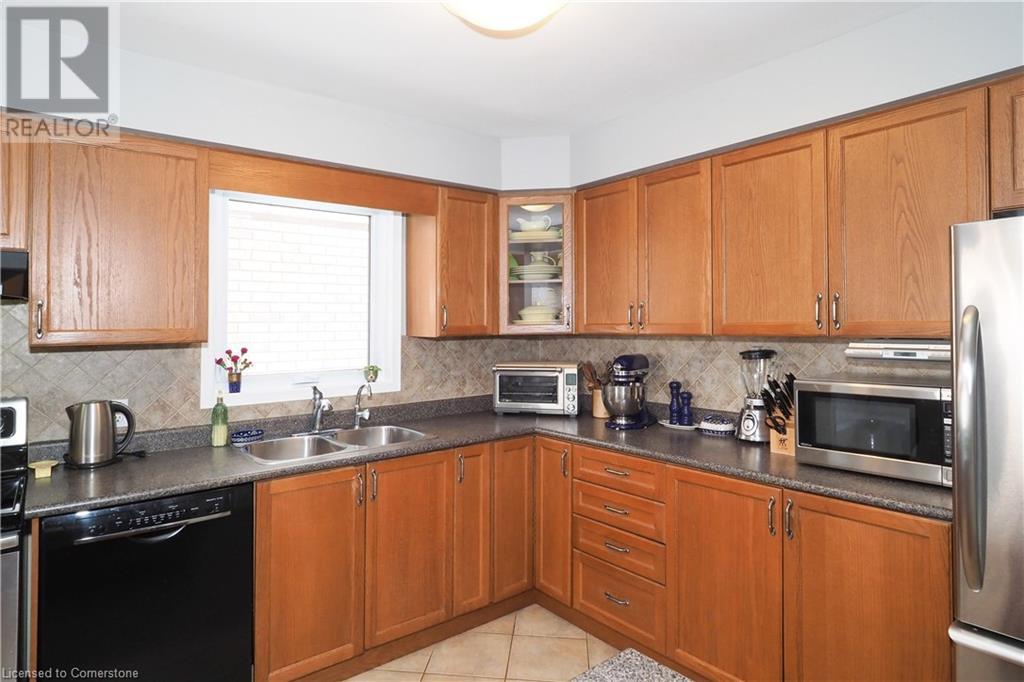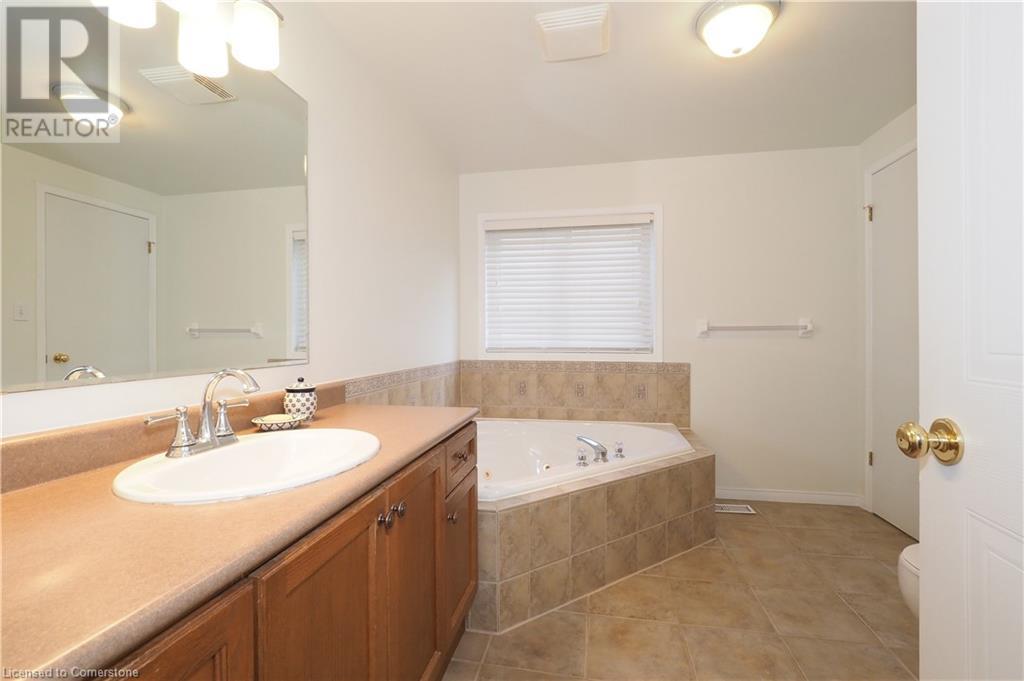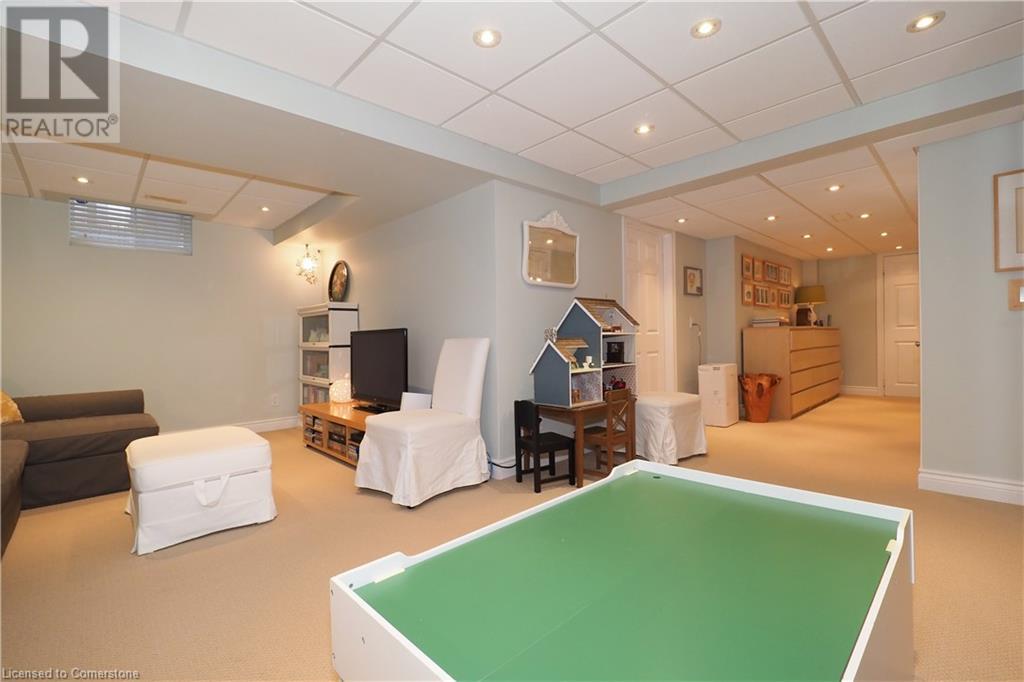3 Bedroom
3 Bathroom
2444 sqft
2 Level
Fireplace
Central Air Conditioning
Forced Air
$779,900
Welcome to 34 Swartz Street, Kitchener! This charming 2 storey home with a loft is a perfect blend of comfort and style. This beautifully finished home offers plenty of living space for all your family's needs. The bright and airy main floor will be the gathering place for your family with the open floor plan including the spacious kitchen with plenty of cabinetry and stainless appliances, overlooking both the living room and dining room. Access through the sliders to the interlock patio and fully fenced yard, perfect for summer entertaining. The upper level features 3 spacious bedrooms, the primary with vaulted ceilings, walk in closet and access to the main bath. The bonus loft space is the perfect hide a way for your home office or quiet retreat. It doesn’t end there, the lower level is also finished providing yet another escape, this bright space incudes a 2 pc bath, laundry and plenty of storage. This home features 4 finished levels and is move in ready. Nestled in the sought-after Williamsburg area, close to schools, parks, shopping, and amenities. This beautiful home will not last long. Recent updates included windows 2016, 2021, furnace & AC – 2019, roof shingles 2016, extra insulation 2016. Start the new year off right with this exceptionally maintained home. (id:50976)
Property Details
|
MLS® Number
|
40682454 |
|
Property Type
|
Single Family |
|
Amenities Near By
|
Place Of Worship, Playground, Public Transit, Schools, Shopping |
|
Community Features
|
Quiet Area |
|
Equipment Type
|
Water Heater |
|
Features
|
Southern Exposure, Paved Driveway, Automatic Garage Door Opener |
|
Parking Space Total
|
3 |
|
Rental Equipment Type
|
Water Heater |
|
Structure
|
Shed |
Building
|
Bathroom Total
|
3 |
|
Bedrooms Above Ground
|
3 |
|
Bedrooms Total
|
3 |
|
Appliances
|
Central Vacuum - Roughed In, Dishwasher, Dryer, Refrigerator, Stove, Water Softener, Washer, Window Coverings, Garage Door Opener |
|
Architectural Style
|
2 Level |
|
Basement Development
|
Finished |
|
Basement Type
|
Full (finished) |
|
Constructed Date
|
2004 |
|
Construction Style Attachment
|
Detached |
|
Cooling Type
|
Central Air Conditioning |
|
Exterior Finish
|
Brick, Vinyl Siding |
|
Fire Protection
|
Alarm System |
|
Fireplace Present
|
Yes |
|
Fireplace Total
|
1 |
|
Fixture
|
Ceiling Fans |
|
Foundation Type
|
Poured Concrete |
|
Half Bath Total
|
2 |
|
Heating Fuel
|
Natural Gas |
|
Heating Type
|
Forced Air |
|
Stories Total
|
2 |
|
Size Interior
|
2444 Sqft |
|
Type
|
House |
|
Utility Water
|
Municipal Water |
Parking
Land
|
Acreage
|
No |
|
Fence Type
|
Fence |
|
Land Amenities
|
Place Of Worship, Playground, Public Transit, Schools, Shopping |
|
Sewer
|
Municipal Sewage System |
|
Size Depth
|
111 Ft |
|
Size Frontage
|
30 Ft |
|
Size Total
|
0|under 1/2 Acre |
|
Size Total Text
|
0|under 1/2 Acre |
|
Zoning Description
|
R4 |
Rooms
| Level |
Type |
Length |
Width |
Dimensions |
|
Second Level |
4pc Bathroom |
|
|
10'10'' x 12'4'' |
|
Second Level |
Bedroom |
|
|
10'10'' x 12'4'' |
|
Second Level |
Bedroom |
|
|
10'0'' x 14'8'' |
|
Second Level |
Primary Bedroom |
|
|
15'3'' x 13'0'' |
|
Third Level |
Loft |
|
|
21'4'' x 12'3'' |
|
Basement |
Utility Room |
|
|
9'7'' x 10'1'' |
|
Basement |
2pc Bathroom |
|
|
8'10'' x 2'7'' |
|
Basement |
Recreation Room |
|
|
19'10'' x 15'6'' |
|
Main Level |
Dining Room |
|
|
9'1'' x 11'7'' |
|
Main Level |
Living Room |
|
|
10'9'' x 15'11'' |
|
Main Level |
Kitchen |
|
|
10'10'' x 11'3'' |
|
Main Level |
2pc Bathroom |
|
|
5'1'' x 4'5'' |
Utilities
https://www.realtor.ca/real-estate/27700055/34-swartz-street-kitchener








