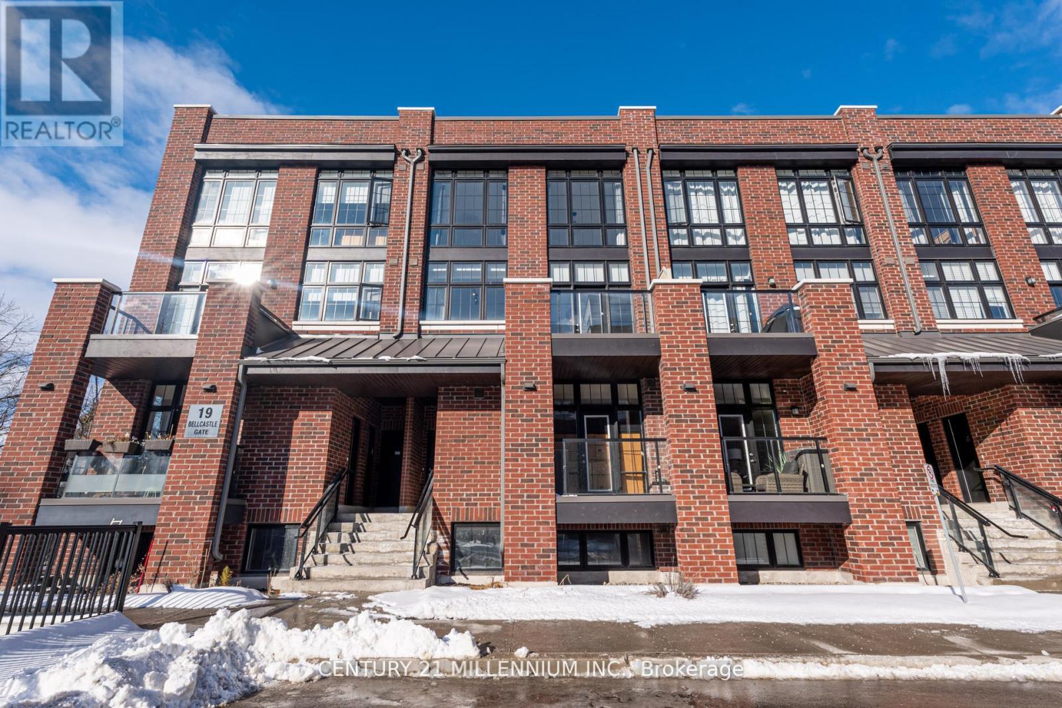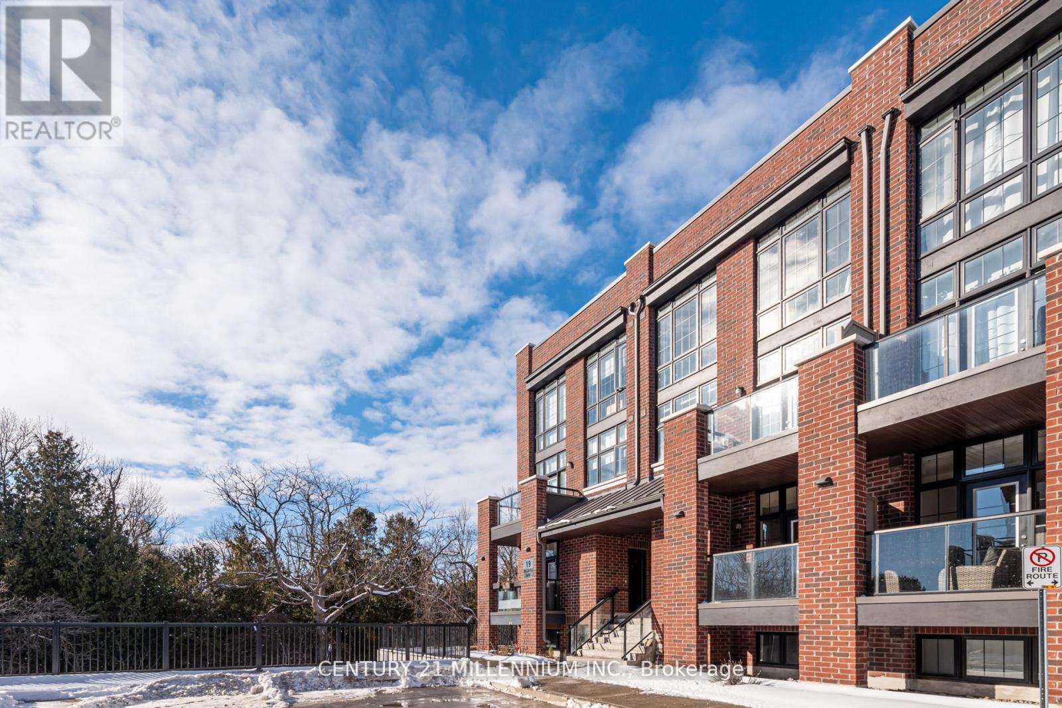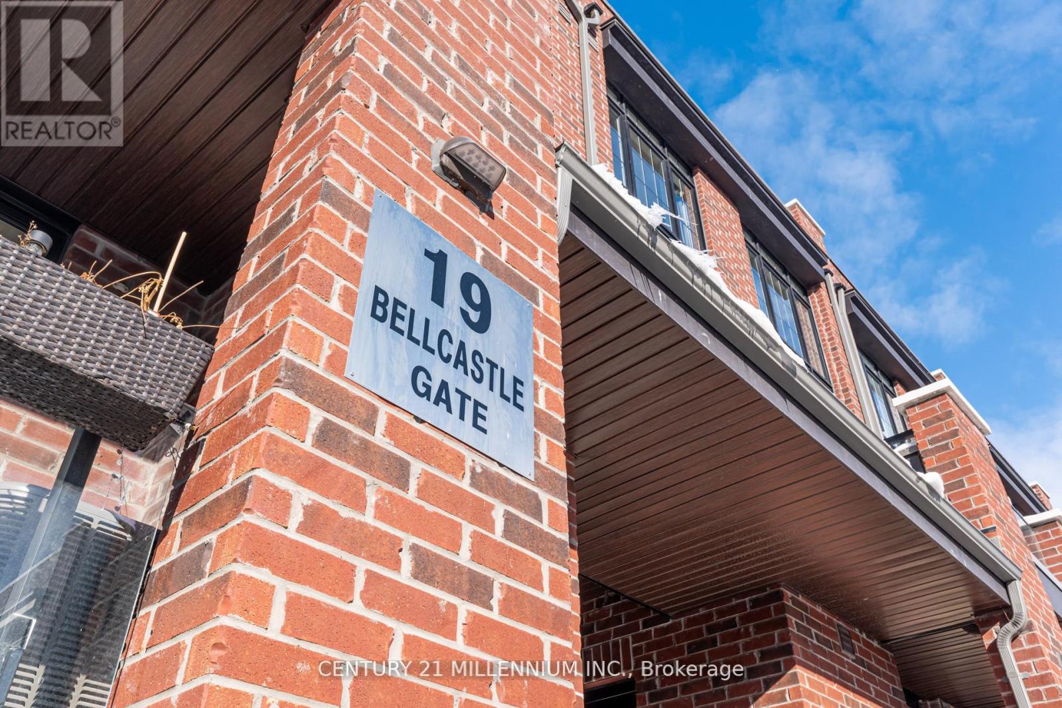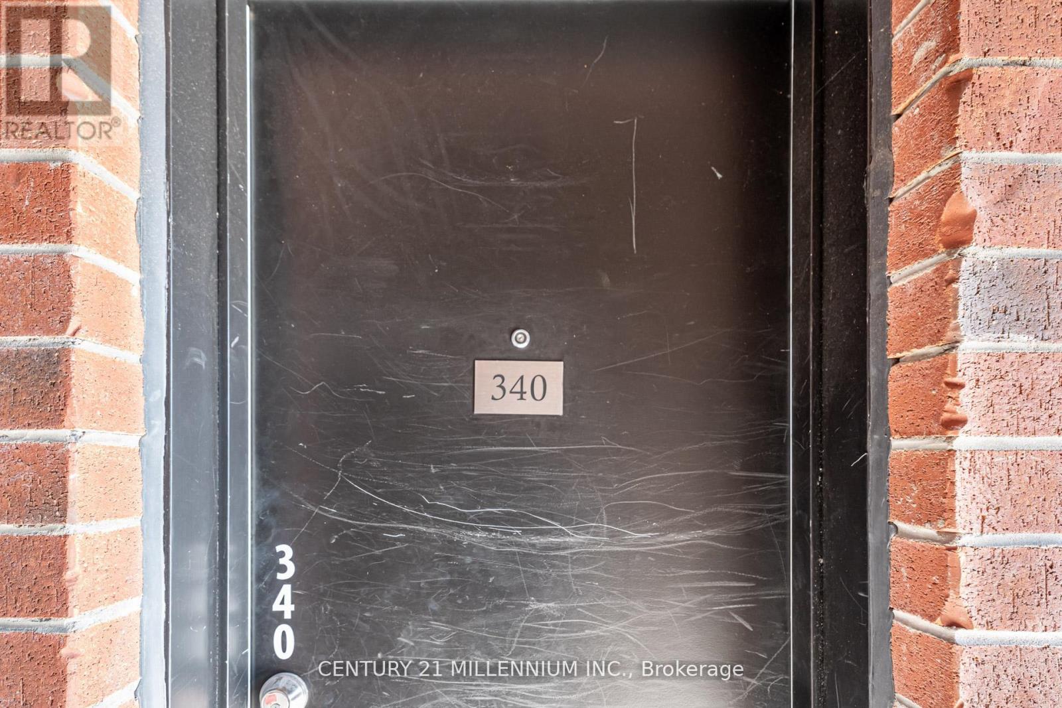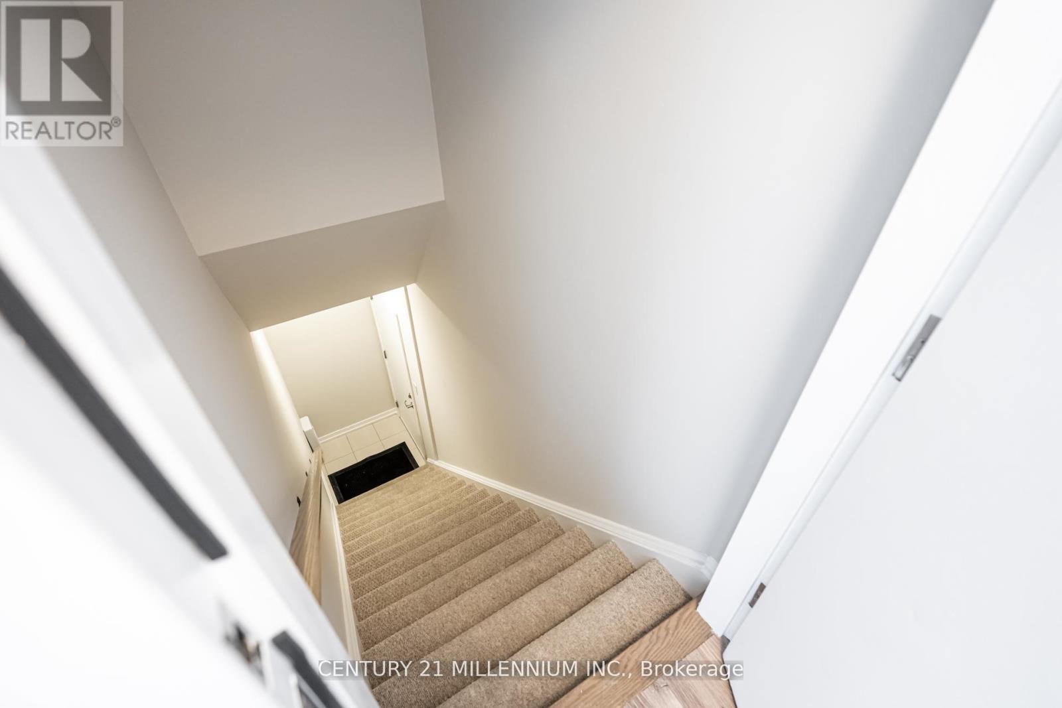2 Bedroom
2 Bathroom
1,000 - 1,199 ft2
Central Air Conditioning
Forced Air
$699,800Maintenance, Water, Common Area Maintenance, Insurance, Parking
$456.21 Monthly
Stouffville is an exciting growing community offering an escape close to the City. Urban modern Upper unit condo Townhome w/ XL17x19 ft roof top patio, 2 bed 1.5 bath red brick, Private W/I 9.5x5.25ft Locker infront of parking space, surrounded by breathtakingravines, pond, trails, & nature in Stouffville. Step inside the spacious open concept living, dining & kitchen area w/ soaring ceilings, wallto wall Industrial style windows, w/o to a private balcony, HE lam flrs. Full size upgraded U-shaped kitch w/ granite cnters, backsplash,shaker cabinets & loads of cnter space, lrg peninsula that o/l living area. M/f 2pc powder rm. Gorgeous white spindle & wood railingstaircase leads to 2 Queen size bdrms w/ floor to ceiling Industrial style windows, plush carpeting, master w/ walk in closet. 4pc bath w/full size tub & convenient stacked laundry .Up to the entertainers maintenance free outdoor (no cutting grass) roof top patio truly is abeautiful space you will enjoy. Min to Main St essential amenities, Longo's Goodlife, Wal-Mart, Souffville Go Train station, Conservation area, Includes 1 undergroundparking space w/ upgraded 9.5 ft x 5.25ft private locker conveniently located in front of parking space. (id:50976)
Property Details
|
MLS® Number
|
N12241551 |
|
Property Type
|
Single Family |
|
Community Name
|
Stouffville |
|
Amenities Near By
|
Park |
|
Community Features
|
Pet Restrictions |
|
Features
|
Ravine |
|
Parking Space Total
|
1 |
Building
|
Bathroom Total
|
2 |
|
Bedrooms Above Ground
|
2 |
|
Bedrooms Total
|
2 |
|
Age
|
0 To 5 Years |
|
Amenities
|
Visitor Parking, Storage - Locker |
|
Appliances
|
Window Coverings |
|
Cooling Type
|
Central Air Conditioning |
|
Exterior Finish
|
Brick |
|
Flooring Type
|
Laminate, Carpeted |
|
Half Bath Total
|
1 |
|
Heating Fuel
|
Natural Gas |
|
Heating Type
|
Forced Air |
|
Size Interior
|
1,000 - 1,199 Ft2 |
|
Type
|
Row / Townhouse |
Parking
Land
|
Acreage
|
No |
|
Land Amenities
|
Park |
|
Surface Water
|
Lake/pond |
Rooms
| Level |
Type |
Length |
Width |
Dimensions |
|
Second Level |
Kitchen |
2.76 m |
3.67 m |
2.76 m x 3.67 m |
|
Second Level |
Living Room |
3.46 m |
5.63 m |
3.46 m x 5.63 m |
|
Second Level |
Dining Room |
3.46 m |
5.63 m |
3.46 m x 5.63 m |
|
Third Level |
Primary Bedroom |
3 m |
3 m |
3 m x 3 m |
|
Third Level |
Bedroom 2 |
2.73 m |
3.19 m |
2.73 m x 3.19 m |
https://www.realtor.ca/real-estate/28512591/340-19-bellcastle-gate-whitchurch-stouffville-stouffville-stouffville



