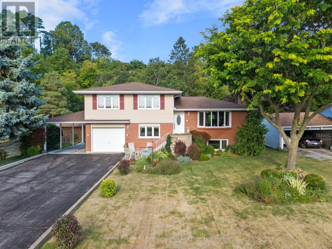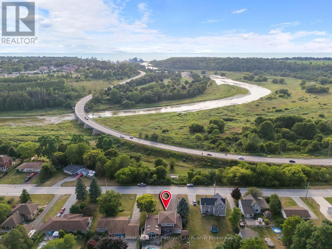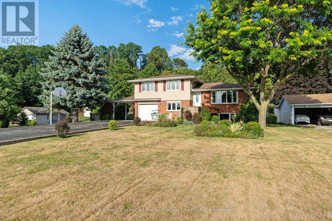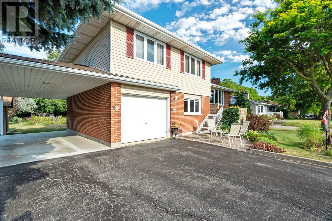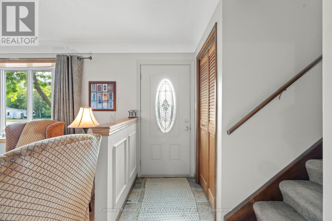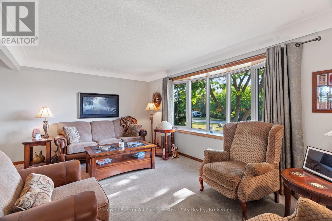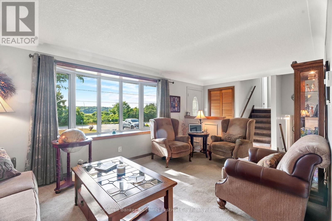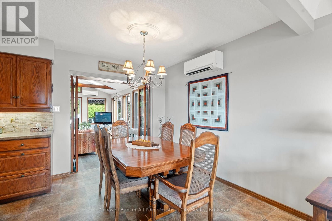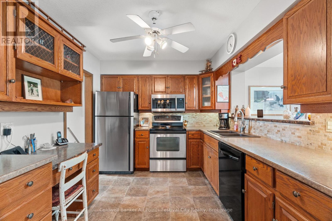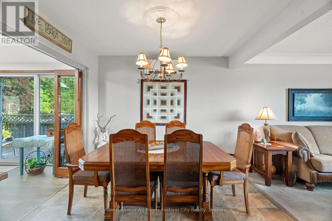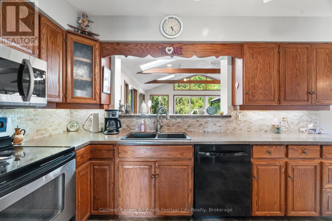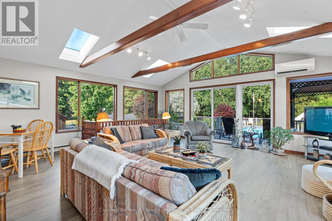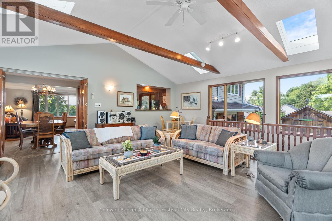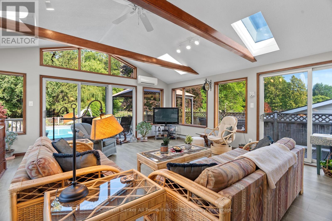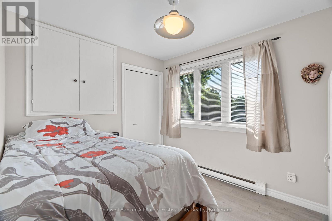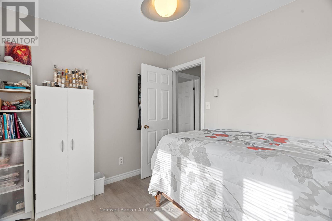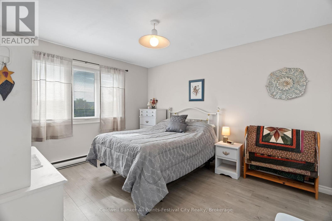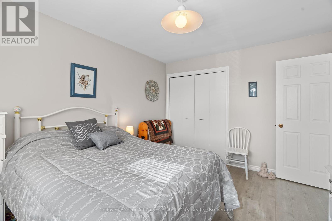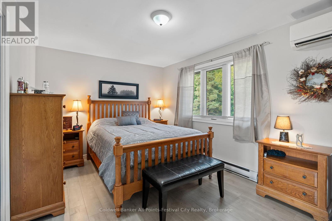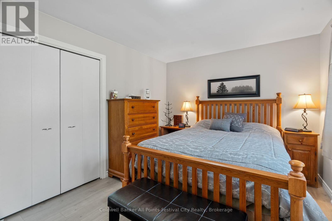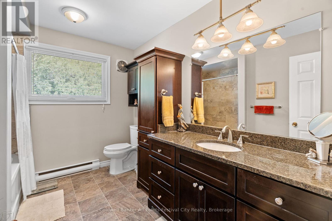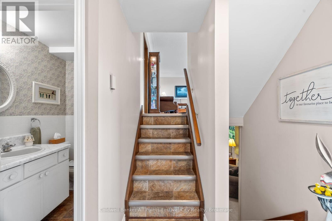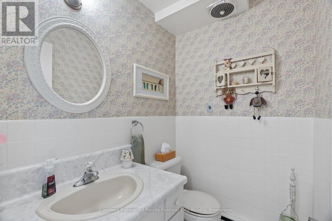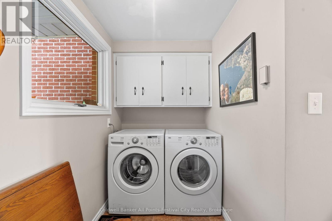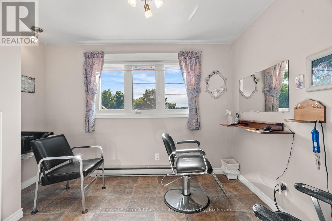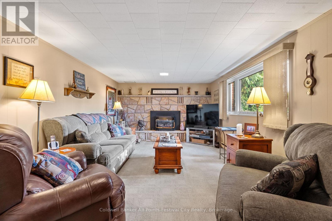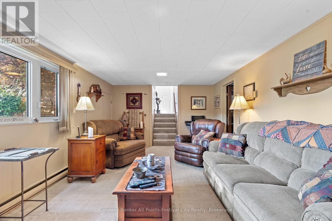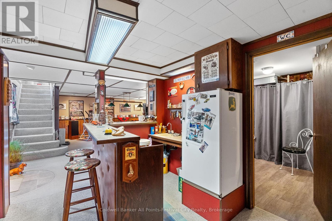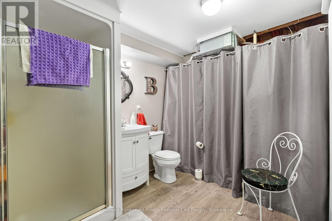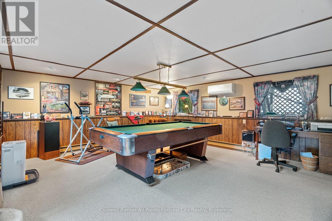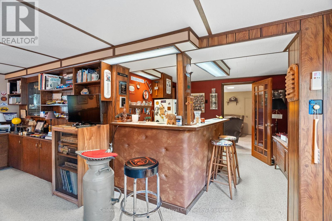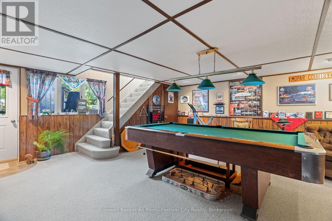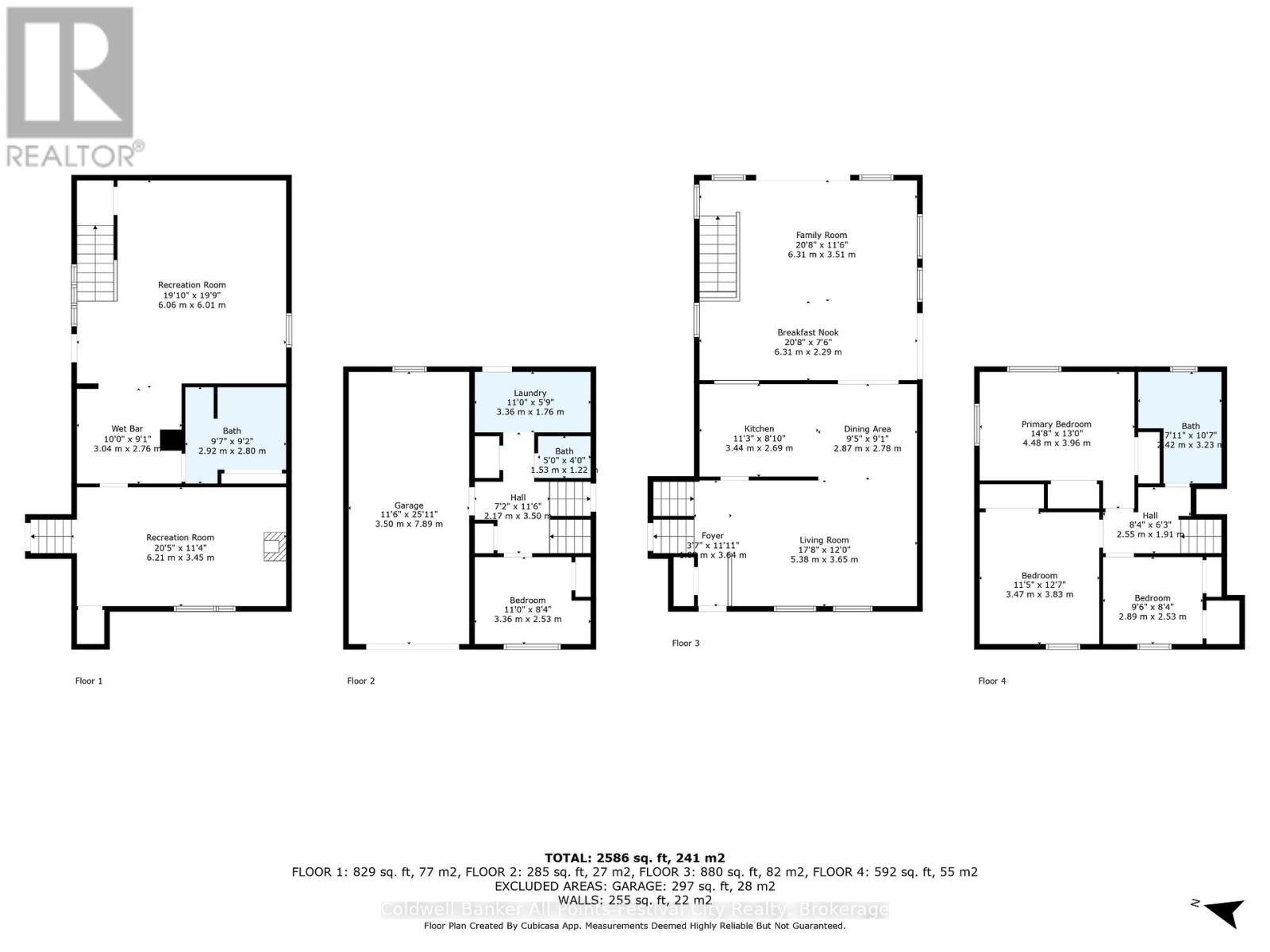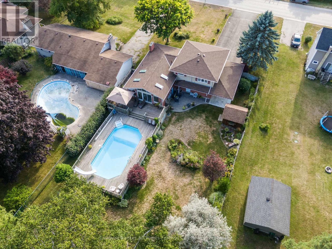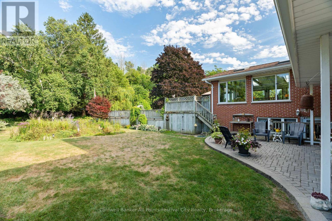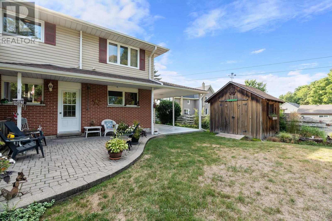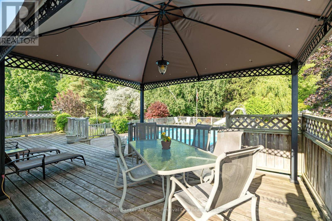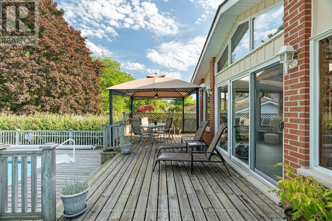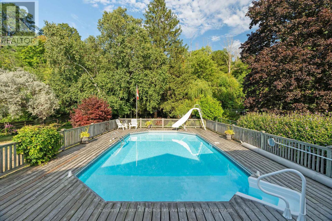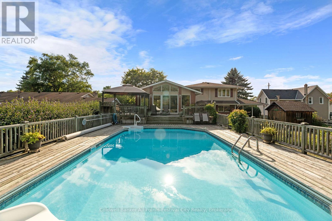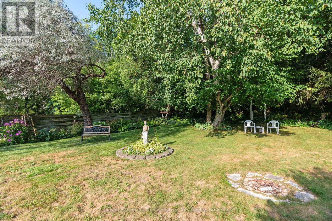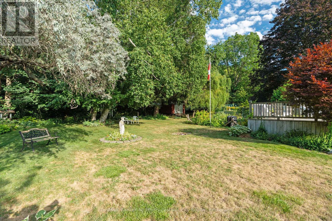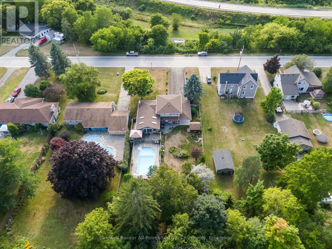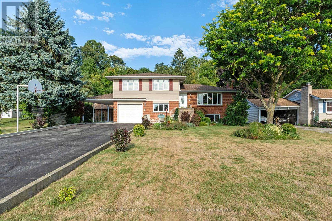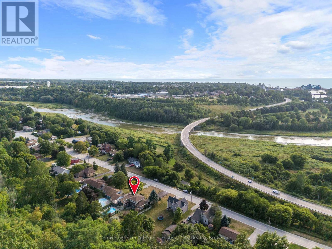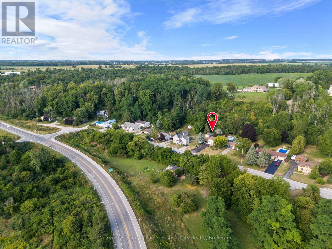3 Bedroom
3 Bathroom
1,500 - 2,000 ft2
Fireplace
On Ground Pool
Wall Unit
Heat Pump
Landscaped
$799,900
Welcome home to 34018 Saltford Road! First time ever offered, this gorgeous family home has been incredibly maintained since built and the pride of ownership shows throughout. Situated on just under half an acre, you'll enjoy the privacy of your backyard oasis complete with on-ground pool and plenty of summer entertaining space. With incredible space throughout this 4-level split, you'll enjoy the many living options this home offers. The practical main level mudroom features laundry area, 2pc bath, garage access and salon room - plenty of options for use of this space. The beautiful kitchen connects formal living, dining and opens up to the stunning sunroom that overlooks the pool deck and backyard. Head down the back stairs to the games room complete with wet bar and pool table! The cozy rec room is a perfect place to cuddle up on winter nights enjoying the fireplace and watching a movie. Upstairs you'll find the spacious main bath with beautiful built-in storage and 3 bedrooms with gorgeous natural light throughout. This home has incredible views from the picture window that overlooks the Maitland River Valley. Plenty of parking available including the 2-car carport. Just minutes into Goderich for all your amenities including the golf course across the highway or take advantage of access to the G2G trail system just down the road. You'll fall in love with all that this property has to offer. (id:50976)
Property Details
|
MLS® Number
|
X12362778 |
|
Property Type
|
Single Family |
|
Community Name
|
Colborne |
|
Amenities Near By
|
Beach, Golf Nearby, Marina |
|
Community Features
|
School Bus |
|
Equipment Type
|
Water Heater |
|
Features
|
Wooded Area, Flat Site, Lighting |
|
Parking Space Total
|
8 |
|
Pool Type
|
On Ground Pool |
|
Rental Equipment Type
|
Water Heater |
|
Structure
|
Deck, Patio(s), Shed |
|
View Type
|
Valley View |
Building
|
Bathroom Total
|
3 |
|
Bedrooms Above Ground
|
3 |
|
Bedrooms Total
|
3 |
|
Age
|
51 To 99 Years |
|
Amenities
|
Fireplace(s), Separate Heating Controls |
|
Appliances
|
Water Softener, Dishwasher, Dryer, Stove, Washer, Refrigerator |
|
Basement Features
|
Walk Out |
|
Basement Type
|
N/a |
|
Construction Style Attachment
|
Detached |
|
Construction Style Split Level
|
Sidesplit |
|
Cooling Type
|
Wall Unit |
|
Exterior Finish
|
Brick, Vinyl Siding |
|
Fire Protection
|
Smoke Detectors |
|
Fireplace Present
|
Yes |
|
Fireplace Total
|
1 |
|
Foundation Type
|
Block, Poured Concrete |
|
Half Bath Total
|
1 |
|
Heating Fuel
|
Electric |
|
Heating Type
|
Heat Pump |
|
Size Interior
|
1,500 - 2,000 Ft2 |
|
Type
|
House |
|
Utility Water
|
Drilled Well |
Parking
|
Attached Garage
|
|
|
Garage
|
|
|
Covered
|
|
Land
|
Acreage
|
No |
|
Land Amenities
|
Beach, Golf Nearby, Marina |
|
Landscape Features
|
Landscaped |
|
Sewer
|
Septic System |
|
Size Depth
|
264 Ft ,4 In |
|
Size Frontage
|
80 Ft ,1 In |
|
Size Irregular
|
80.1 X 264.4 Ft |
|
Size Total Text
|
80.1 X 264.4 Ft|under 1/2 Acre |
|
Surface Water
|
River/stream |
|
Zoning Description
|
Vr1 |
Rooms
| Level |
Type |
Length |
Width |
Dimensions |
|
Second Level |
Living Room |
5.38 m |
3.65 m |
5.38 m x 3.65 m |
|
Second Level |
Kitchen |
3.44 m |
2.69 m |
3.44 m x 2.69 m |
|
Second Level |
Dining Room |
2.87 m |
2.78 m |
2.87 m x 2.78 m |
|
Second Level |
Eating Area |
6.31 m |
2.29 m |
6.31 m x 2.29 m |
|
Second Level |
Sunroom |
6.31 m |
3.51 m |
6.31 m x 3.51 m |
|
Third Level |
Primary Bedroom |
4.48 m |
3.96 m |
4.48 m x 3.96 m |
|
Third Level |
Bathroom |
2.42 m |
3.23 m |
2.42 m x 3.23 m |
|
Third Level |
Bedroom |
2.89 m |
2.53 m |
2.89 m x 2.53 m |
|
Third Level |
Bedroom 2 |
3.47 m |
3.83 m |
3.47 m x 3.83 m |
|
Lower Level |
Family Room |
6.21 m |
3.45 m |
6.21 m x 3.45 m |
|
Lower Level |
Recreational, Games Room |
6.06 m |
6.01 m |
6.06 m x 6.01 m |
|
Lower Level |
Bathroom |
2.92 m |
2.8 m |
2.92 m x 2.8 m |
|
Main Level |
Mud Room |
3.36 m |
2.53 m |
3.36 m x 2.53 m |
|
Main Level |
Laundry Room |
3.36 m |
1.76 m |
3.36 m x 1.76 m |
|
Main Level |
Bathroom |
1.53 m |
1.22 m |
1.53 m x 1.22 m |
Utilities
|
Cable
|
Installed |
|
Electricity
|
Installed |
|
Wireless
|
Available |
|
Natural Gas Available
|
Available |
|
Electricity Connected
|
Connected |
|
Telephone
|
Connected |
https://www.realtor.ca/real-estate/28773177/34018-saltford-road-ashfield-colborne-wawanosh-colborne-colborne



