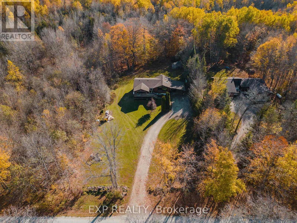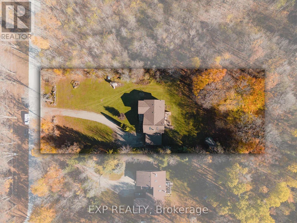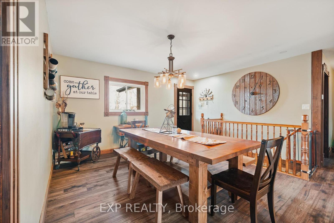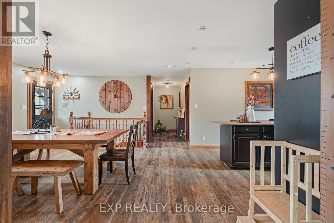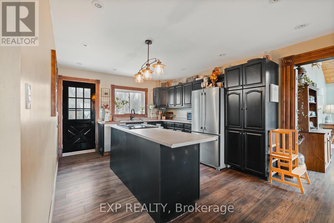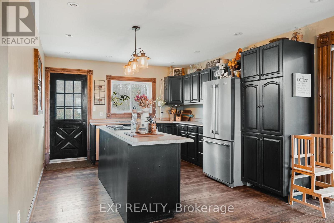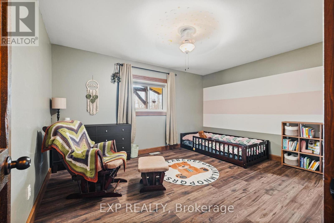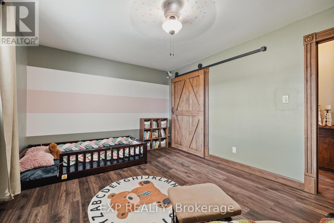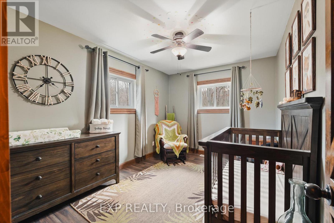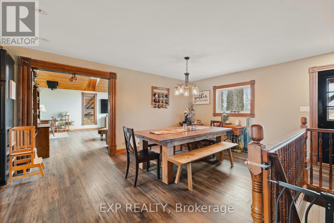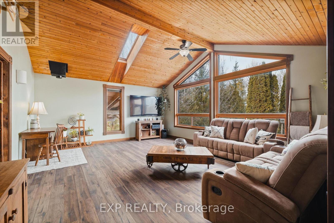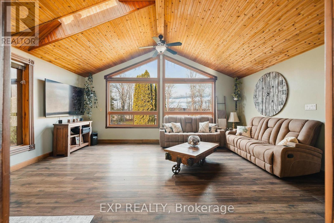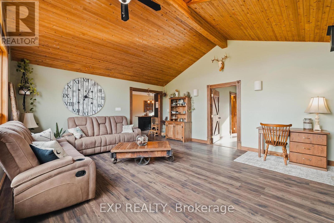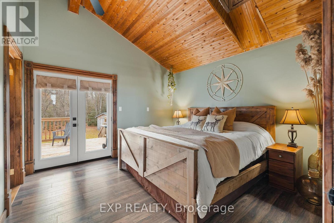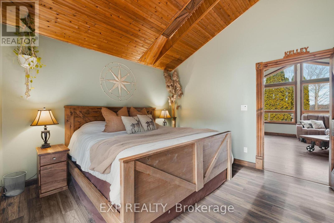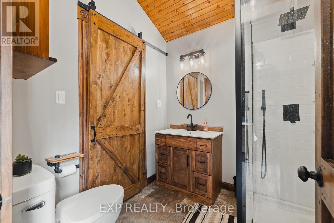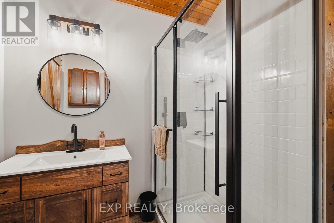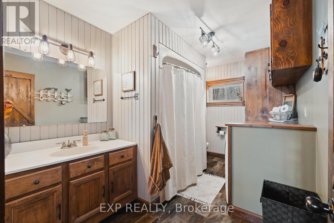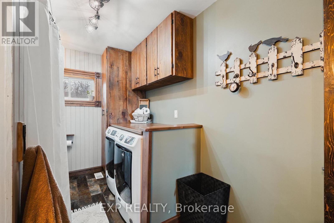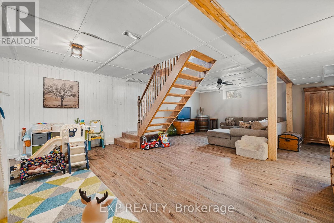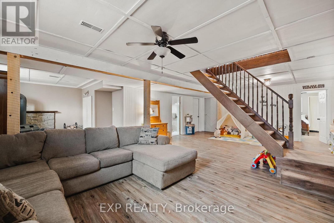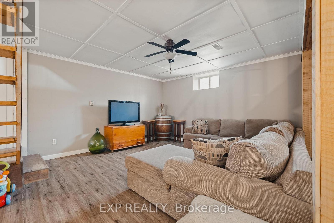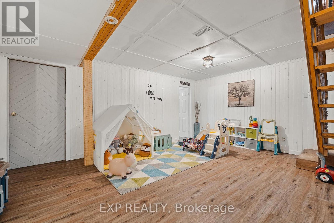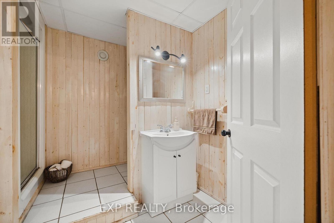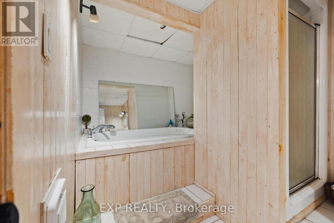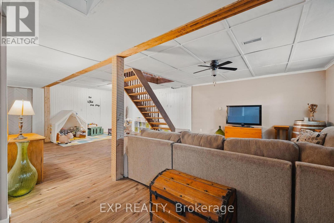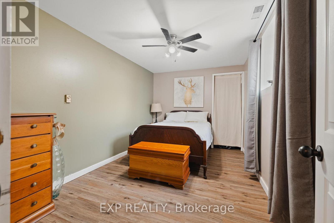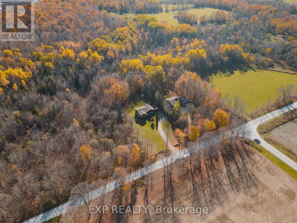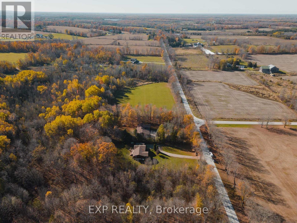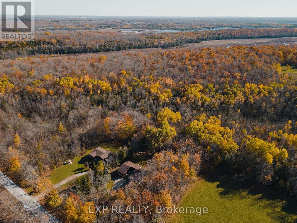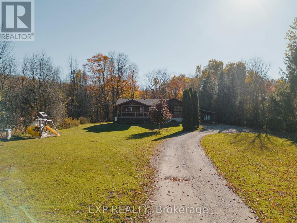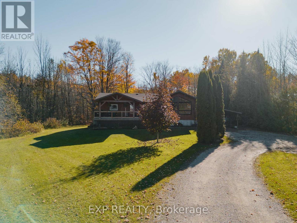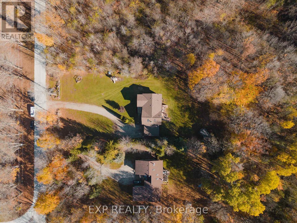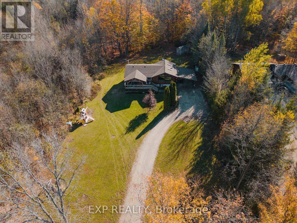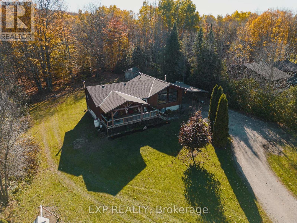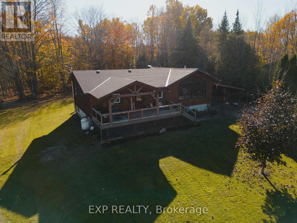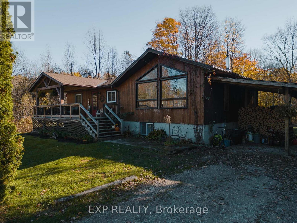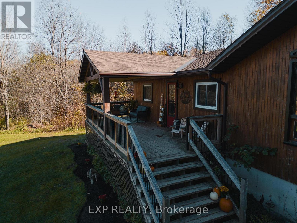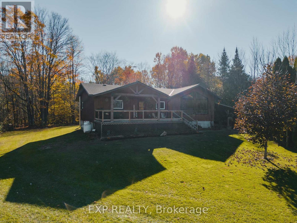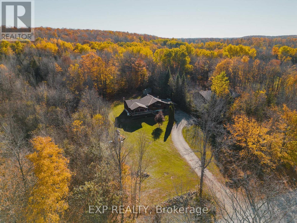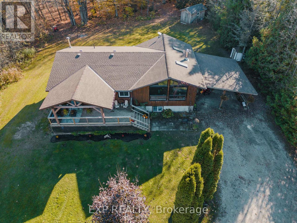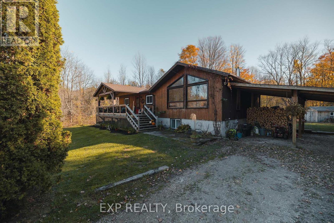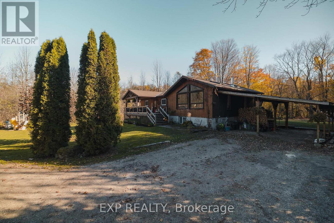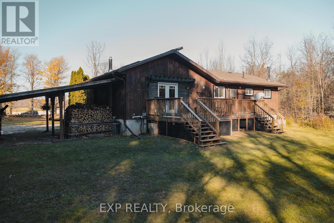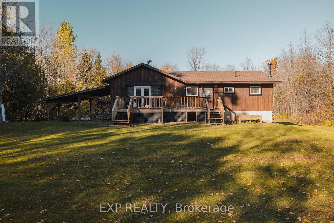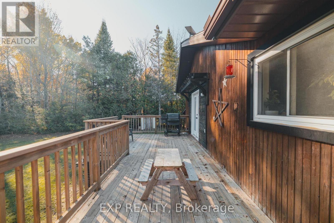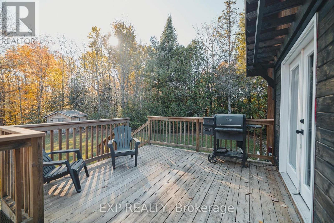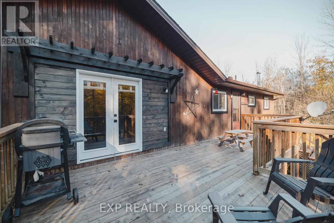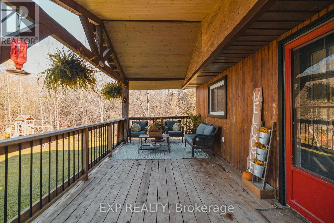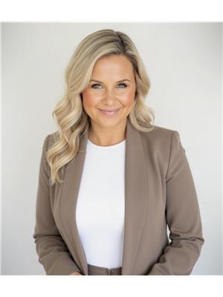3 Bedroom
3 Bathroom
1,500 - 2,000 ft2
Bungalow
Fireplace
Central Air Conditioning
Forced Air, Not Known
$750,000
Welcome to 342008 Concession 14, a modern farmhouse retreat tucked into the quiet beauty of Georgian Bluffs. Set on just under an acre and wrapped in mature trees, this updated bungalow offers the kind of calm you can actually feel, the kind that makes you forget the city even exists. Step inside to bright, open living spaces filled with natural light and thoughtful custom details, from the trim work to the barn doors carried throughout the main floor. The newly completed primary suite (2024) feels like a true getaway, complete with a fresh, spa-inspired ensuite. Two additional bedrooms and a modern 4-piece bath round out the main level, keeping family life easy and uncluttered. Downstairs, the finished lower level extends the home's comfort with a fourth bedroom and a cozy wood-burning fireplace, perfect for movie nights or slow winter weekends. This level also offers a third full bathroom and flexible space for guests, hobbies or a quiet retreat. Recent updates bring peace of mind along with the peaceful setting, including a new roof and timber-frame front porch (both 2020), creating a warm and timeless first impression the moment you arrive. And when you're ready to explore, you're minutes from Shallow Lake and a short drive to Wiarton, Sauble Beach and Owen Sound. A place to slow life down with room to breathe, grow and simply be. Welcome home. (id:50976)
Open House
This property has open houses!
Starts at:
12:00 pm
Ends at:
2:00 pm
Property Details
|
MLS® Number
|
X12562678 |
|
Property Type
|
Single Family |
|
Community Name
|
Georgian Bluffs |
|
Equipment Type
|
Propane Tank |
|
Features
|
Lane |
|
Parking Space Total
|
10 |
|
Rental Equipment Type
|
Propane Tank |
|
Structure
|
Deck, Shed |
Building
|
Bathroom Total
|
3 |
|
Bedrooms Above Ground
|
3 |
|
Bedrooms Total
|
3 |
|
Age
|
31 To 50 Years |
|
Amenities
|
Fireplace(s) |
|
Appliances
|
Dishwasher, Dryer, Stove, Washer, Window Coverings, Refrigerator |
|
Architectural Style
|
Bungalow |
|
Basement Development
|
Finished |
|
Basement Type
|
Full (finished) |
|
Construction Style Attachment
|
Detached |
|
Cooling Type
|
Central Air Conditioning |
|
Exterior Finish
|
Cedar Siding, Wood |
|
Fireplace Present
|
Yes |
|
Fireplace Total
|
1 |
|
Foundation Type
|
Poured Concrete |
|
Heating Fuel
|
Propane, Wood |
|
Heating Type
|
Forced Air, Not Known |
|
Stories Total
|
1 |
|
Size Interior
|
1,500 - 2,000 Ft2 |
|
Type
|
House |
|
Utility Water
|
Drilled Well |
Parking
|
Carport
|
|
|
No Garage
|
|
|
Covered
|
|
Land
|
Acreage
|
No |
|
Sewer
|
Septic System |
|
Size Depth
|
363 Ft |
|
Size Frontage
|
120 Ft |
|
Size Irregular
|
120 X 363 Ft |
|
Size Total Text
|
120 X 363 Ft|1/2 - 1.99 Acres |
|
Zoning Description
|
Ag |
Rooms
| Level |
Type |
Length |
Width |
Dimensions |
|
Lower Level |
Recreational, Games Room |
8.36 m |
8.66 m |
8.36 m x 8.66 m |
|
Lower Level |
Bathroom |
2.41 m |
4.09 m |
2.41 m x 4.09 m |
|
Lower Level |
Bedroom |
2.72 m |
4.17 m |
2.72 m x 4.17 m |
|
Main Level |
Bathroom |
2.13 m |
2.11 m |
2.13 m x 2.11 m |
|
Main Level |
Bathroom |
3.84 m |
2.31 m |
3.84 m x 2.31 m |
|
Main Level |
Bedroom |
3.4 m |
4.27 m |
3.4 m x 4.27 m |
|
Main Level |
Bedroom |
3.89 m |
2.77 m |
3.89 m x 2.77 m |
|
Main Level |
Dining Room |
4.88 m |
4.52 m |
4.88 m x 4.52 m |
|
Main Level |
Kitchen |
3.96 m |
3.53 m |
3.96 m x 3.53 m |
|
Main Level |
Living Room |
5.05 m |
5.89 m |
5.05 m x 5.89 m |
|
Main Level |
Primary Bedroom |
3.66 m |
3.66 m |
3.66 m x 3.66 m |
https://www.realtor.ca/real-estate/29122322/342008-concession-14-road-georgian-bluffs-georgian-bluffs




