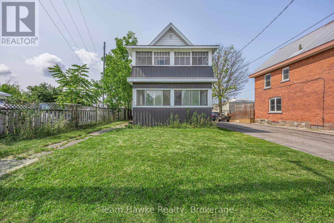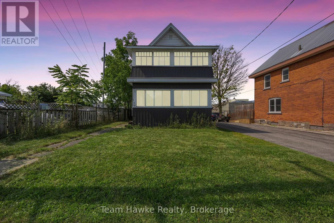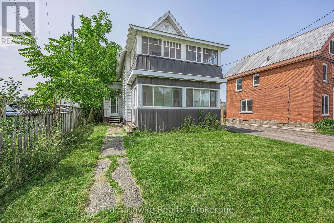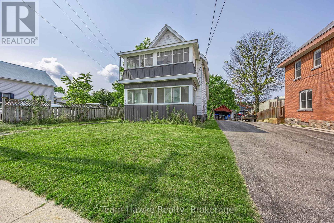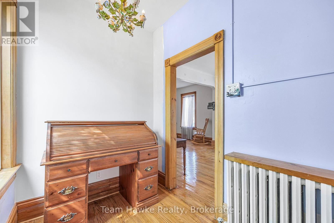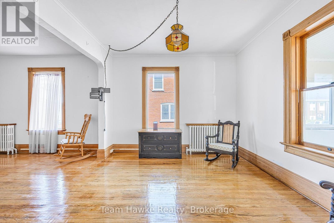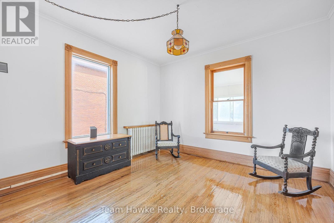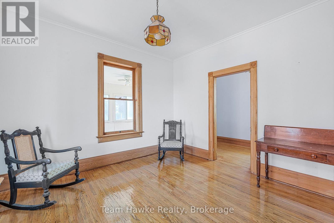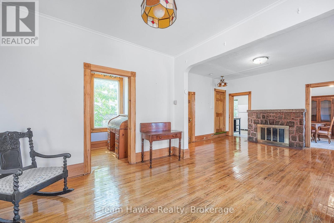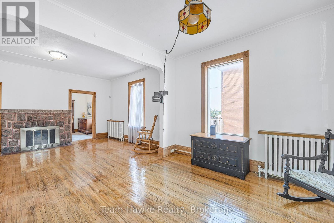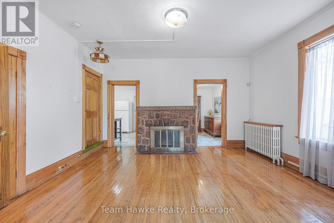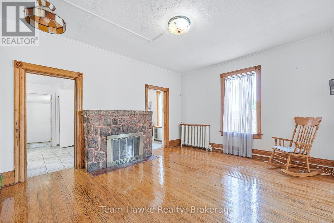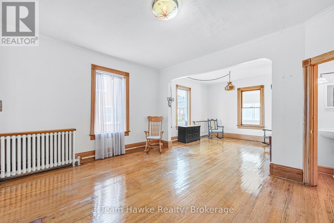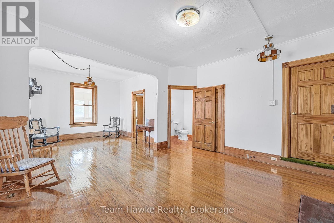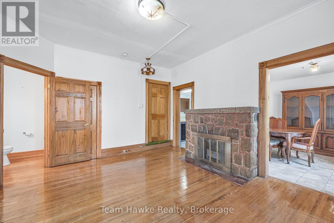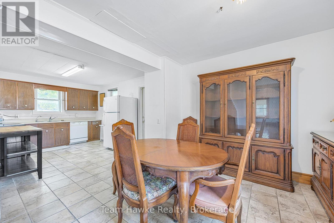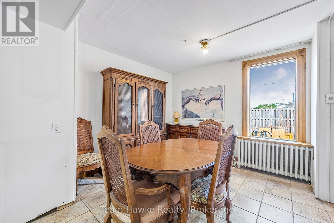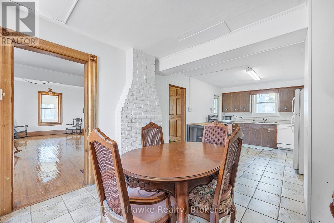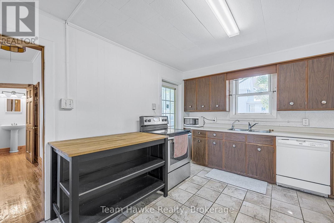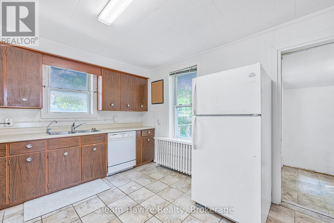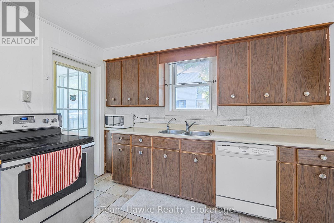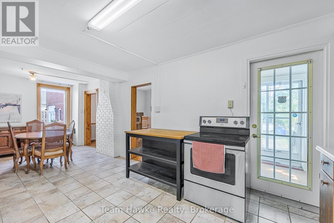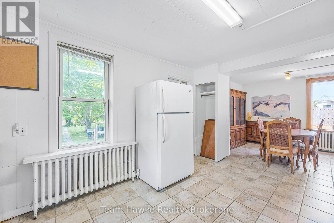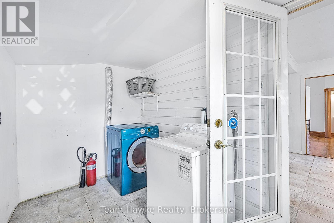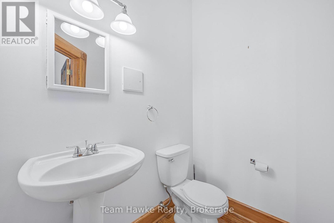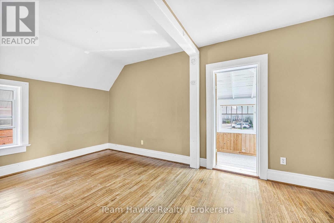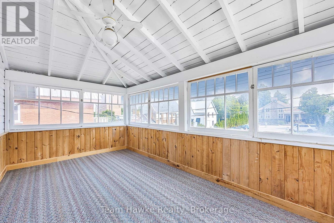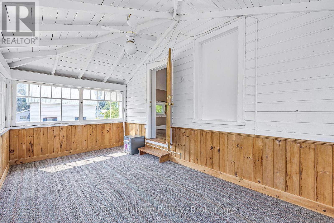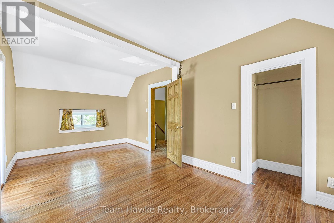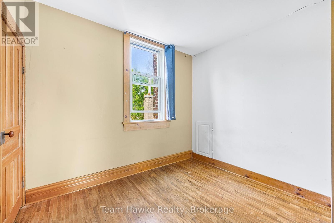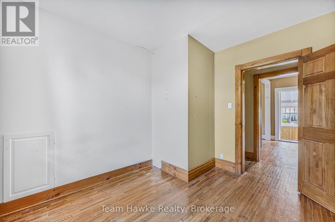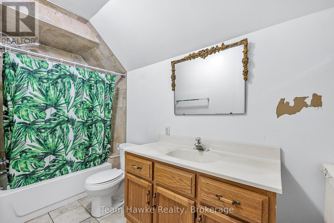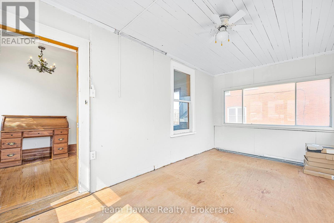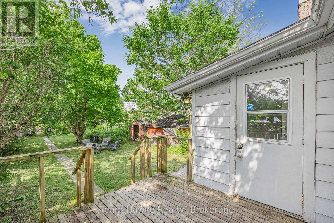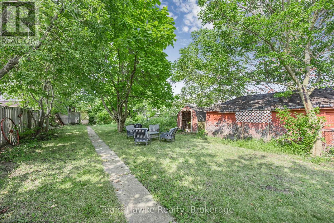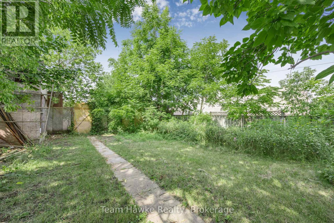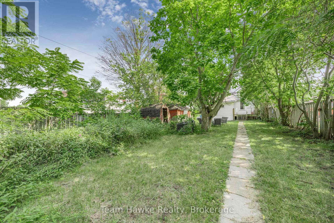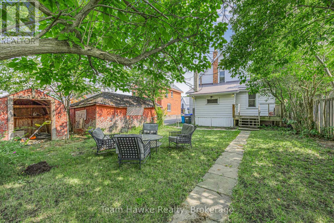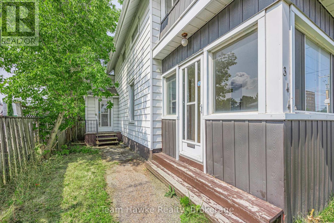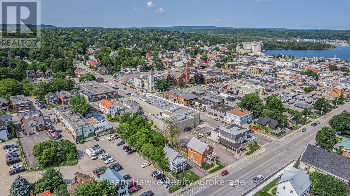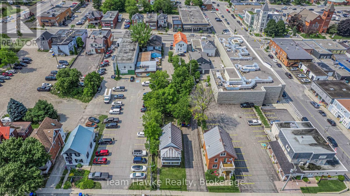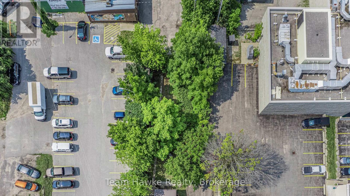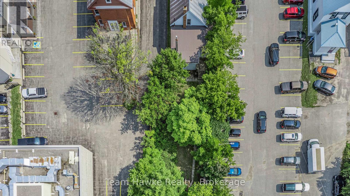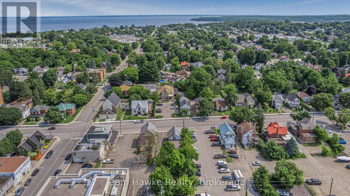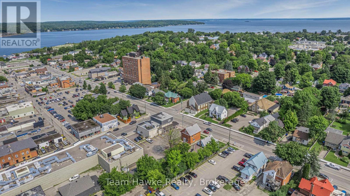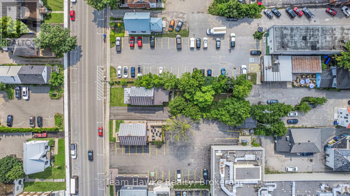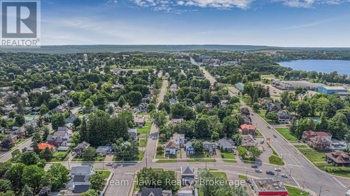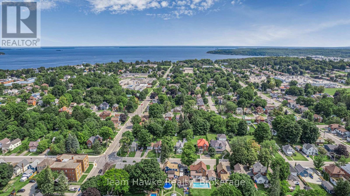2 Bedroom
2 Bathroom
0 - 699 ft2
Fireplace
Radiant Heat
$469,900
Quick Closing Available! This well-maintained residential home is ideally situated in the heart of Midland, just a short walk to downtown shops and amenities. The main floor features a spacious eat-in kitchen with backyard access, a generous living room with a charming (non-operational) fieldstone fireplace, and beautifully preserved strip oak hardwood floors. Additional highlights include a powder room, main floor laundry hookups, and a fully ventilated front porch. Upstairs offers two bedrooms (easily converted back to three), a 4-piece bathroom, and a breezy porch off the primary bedroom. Enjoy the energy-efficient hot water radiant heating. Updates wiring and plumbing throughout; Metal roof; Fenced in yard; Plenty of great features in this affordable Midland home (id:50976)
Property Details
|
MLS® Number
|
S12285284 |
|
Property Type
|
Single Family |
|
Community Name
|
Midland |
|
Amenities Near By
|
Golf Nearby, Hospital, Marina, Park |
|
Community Features
|
School Bus |
|
Features
|
Level |
|
Parking Space Total
|
6 |
|
Structure
|
Deck |
Building
|
Bathroom Total
|
2 |
|
Bedrooms Above Ground
|
2 |
|
Bedrooms Total
|
2 |
|
Appliances
|
Dishwasher, Stove, Washer, Refrigerator |
|
Basement Development
|
Unfinished |
|
Basement Type
|
Partial (unfinished) |
|
Construction Style Attachment
|
Detached |
|
Exterior Finish
|
Aluminum Siding |
|
Fireplace Present
|
Yes |
|
Flooring Type
|
Hardwood |
|
Foundation Type
|
Stone |
|
Half Bath Total
|
1 |
|
Heating Fuel
|
Natural Gas |
|
Heating Type
|
Radiant Heat |
|
Stories Total
|
2 |
|
Size Interior
|
0 - 699 Ft2 |
|
Type
|
House |
|
Utility Water
|
Municipal Water |
Parking
Land
|
Acreage
|
No |
|
Land Amenities
|
Golf Nearby, Hospital, Marina, Park |
|
Sewer
|
Septic System |
|
Size Depth
|
166 Ft |
|
Size Frontage
|
44 Ft |
|
Size Irregular
|
44 X 166 Ft |
|
Size Total Text
|
44 X 166 Ft|under 1/2 Acre |
|
Zoning Description
|
Dc-f2 |
Rooms
| Level |
Type |
Length |
Width |
Dimensions |
|
Second Level |
Primary Bedroom |
10 m |
19 m |
10 m x 19 m |
|
Second Level |
Bedroom |
10 m |
10 m |
10 m x 10 m |
|
Second Level |
Sunroom |
10 m |
17 m |
10 m x 17 m |
|
Second Level |
Bathroom |
3.3 m |
2.4 m |
3.3 m x 2.4 m |
|
Ground Level |
Living Room |
24 m |
14.6 m |
24 m x 14.6 m |
|
Ground Level |
Kitchen |
14 m |
11 m |
14 m x 11 m |
|
Ground Level |
Dining Room |
10 m |
9 m |
10 m x 9 m |
|
Ground Level |
Sunroom |
17 m |
10 m |
17 m x 10 m |
|
Ground Level |
Bathroom |
1.1 m |
1.8 m |
1.1 m x 1.8 m |
https://www.realtor.ca/real-estate/28606782/344-midland-avenue-midland-midland



