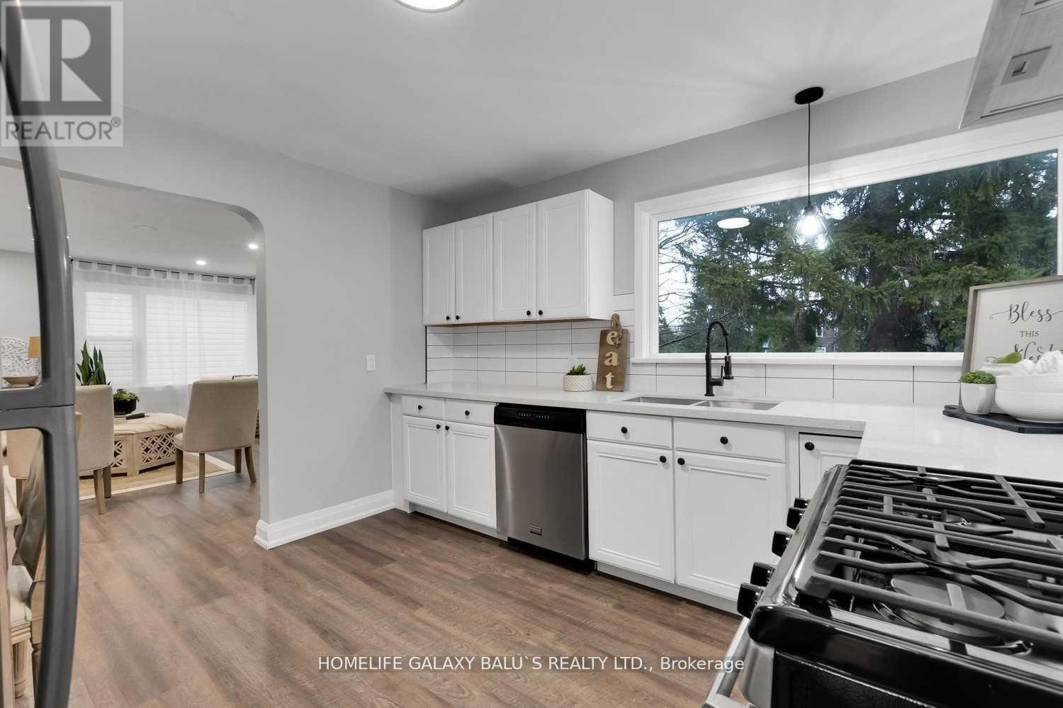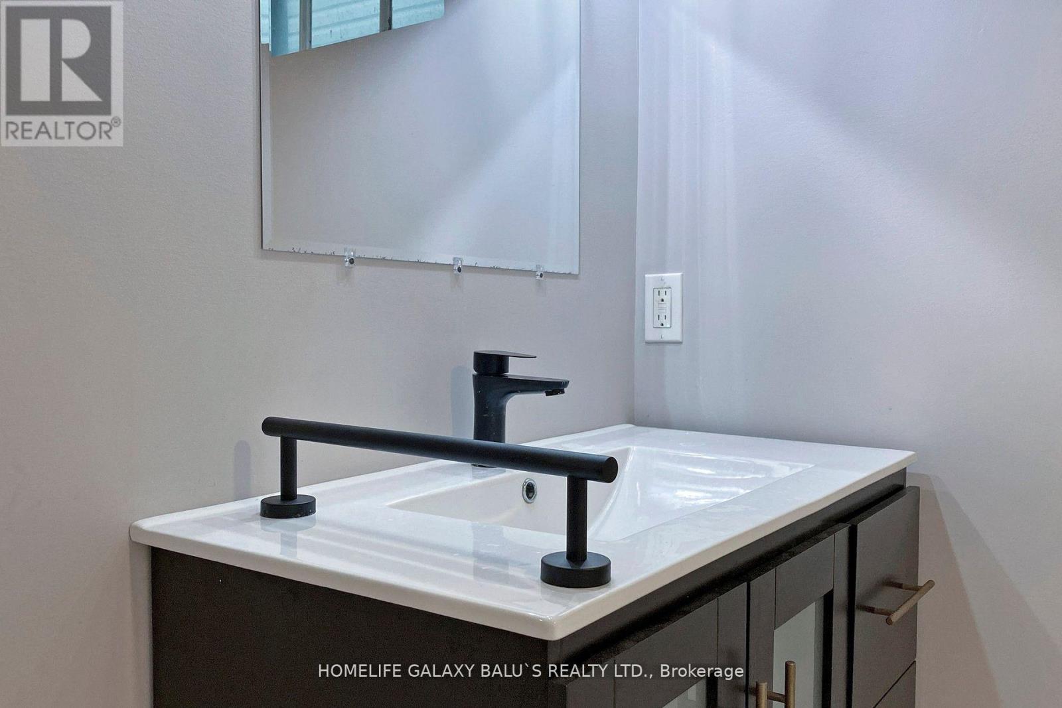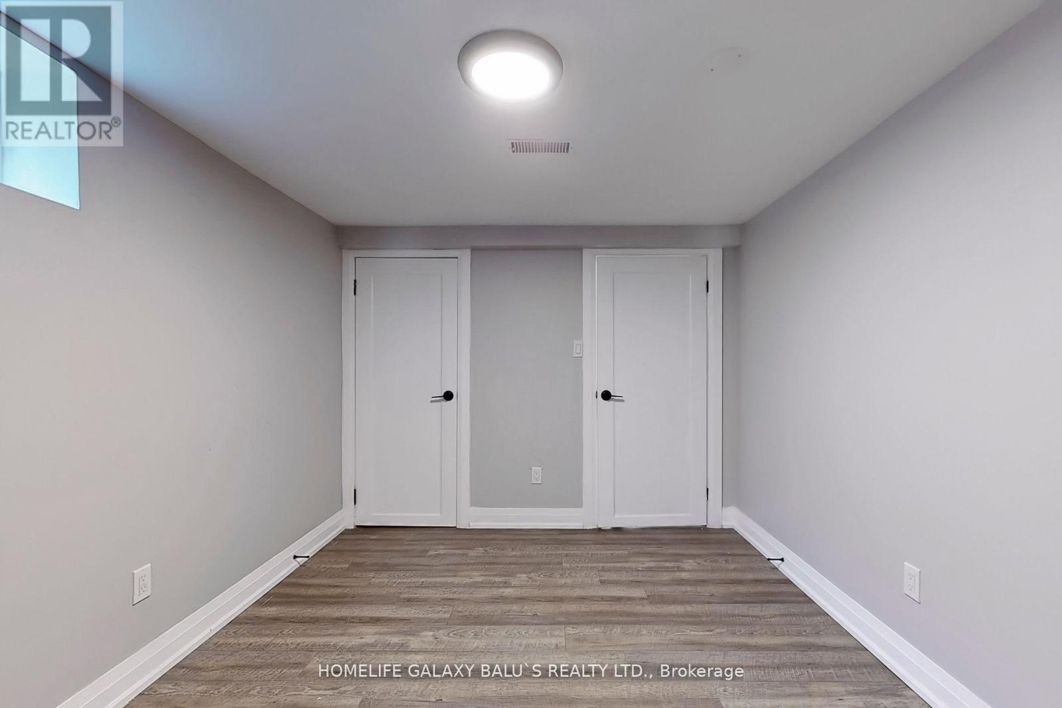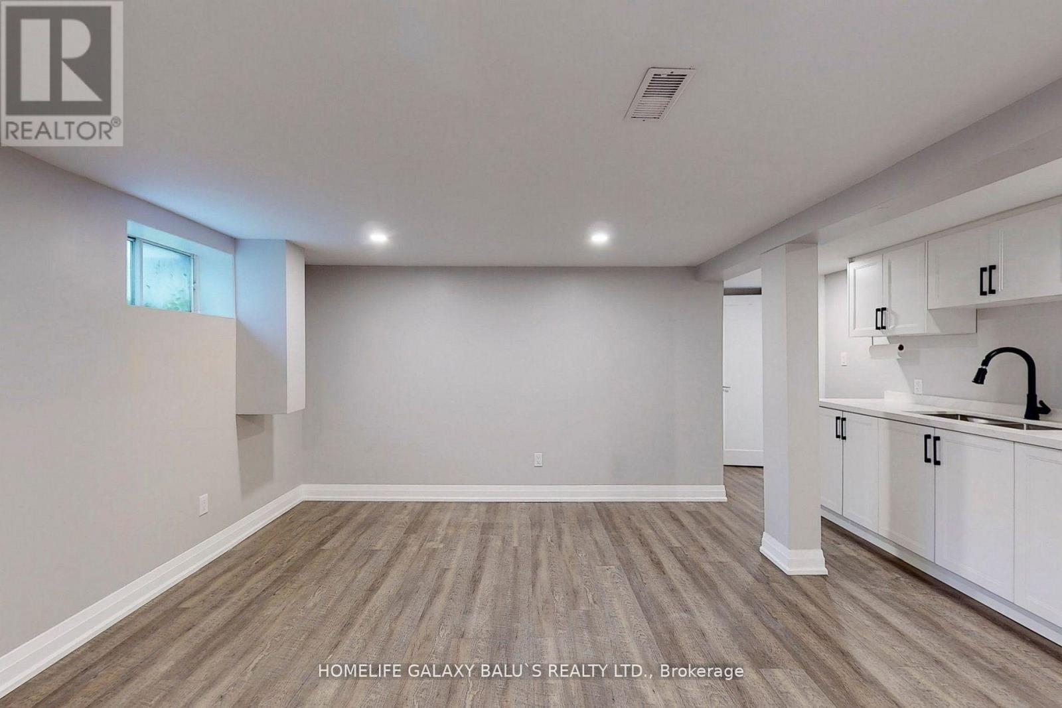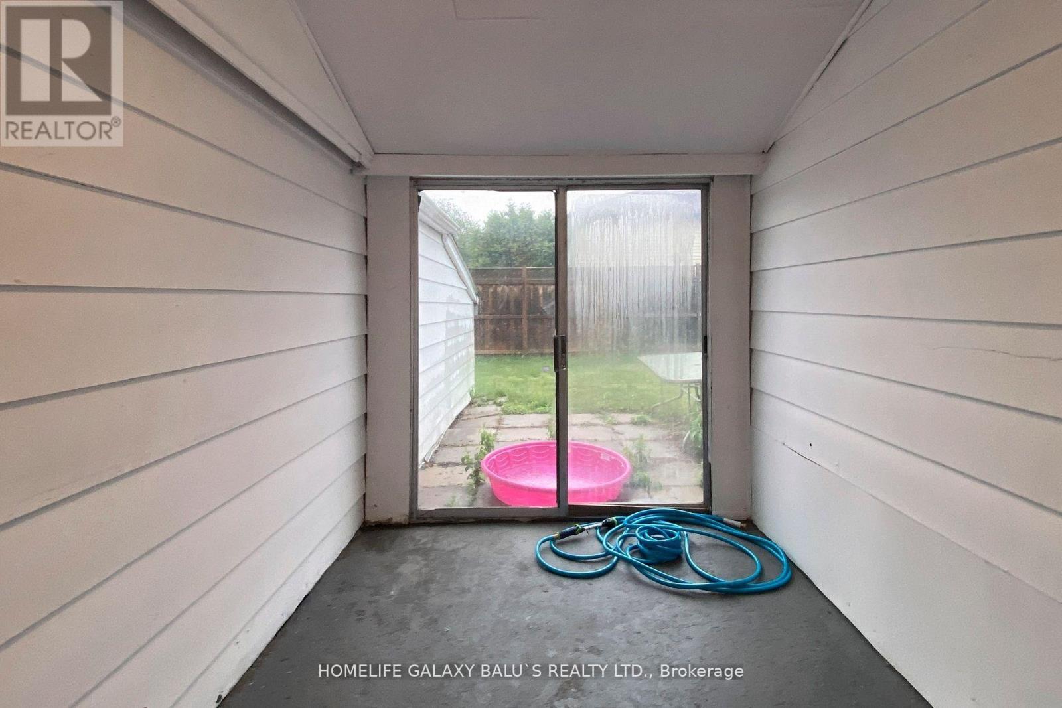3 Bedroom
2 Bathroom
Bungalow
Fireplace
Central Air Conditioning
Forced Air
$799,000
Great Location !!! Attention First Timers And Investors. This 2+1 Bungalow With Separate Entrance To Basement In-Law Suite Has Been fully Updated Throughout. Situated On A Double Wide Premium Lot Surrounded By Custom Homes, And A Separate Garage. Brick Fireplace On Main Level, Newer Vinyl Flooring, Newer Roof, Newer Furnace, Newer Front Door, 2 Upgraded Bathrooms, Access To Garage From Inside Of Home. Close to To All Amenities, Schools, Go Station, Costco, Groceries, Hwy 401,407, Park, Hospital, Shopping, Banks etc. **** EXTRAS **** 2 Fridge, 2 Stoves, 1 Dishwasher, 2 Washer, 2 Dryer ,Cac, All Elf's. (id:50976)
Property Details
|
MLS® Number
|
E11935767 |
|
Property Type
|
Single Family |
|
Community Name
|
Eastdale |
|
Amenities Near By
|
Public Transit |
|
Features
|
Wooded Area |
|
Parking Space Total
|
5 |
Building
|
Bathroom Total
|
2 |
|
Bedrooms Above Ground
|
2 |
|
Bedrooms Below Ground
|
1 |
|
Bedrooms Total
|
3 |
|
Appliances
|
Water Heater |
|
Architectural Style
|
Bungalow |
|
Basement Development
|
Finished |
|
Basement Type
|
N/a (finished) |
|
Construction Style Attachment
|
Detached |
|
Cooling Type
|
Central Air Conditioning |
|
Exterior Finish
|
Aluminum Siding, Stone |
|
Fireplace Present
|
Yes |
|
Flooring Type
|
Vinyl |
|
Foundation Type
|
Block |
|
Heating Fuel
|
Natural Gas |
|
Heating Type
|
Forced Air |
|
Stories Total
|
1 |
|
Type
|
House |
|
Utility Water
|
Municipal Water |
Parking
Land
|
Acreage
|
No |
|
Fence Type
|
Fenced Yard |
|
Land Amenities
|
Public Transit |
|
Sewer
|
Sanitary Sewer |
|
Size Depth
|
100 Ft |
|
Size Frontage
|
71 Ft |
|
Size Irregular
|
71 X 100 Ft |
|
Size Total Text
|
71 X 100 Ft|under 1/2 Acre |
|
Zoning Description
|
Residential |
Rooms
| Level |
Type |
Length |
Width |
Dimensions |
|
Lower Level |
Living Room |
7.47 m |
4.91 m |
7.47 m x 4.91 m |
|
Lower Level |
Bedroom |
3.46 m |
3.048 m |
3.46 m x 3.048 m |
|
Main Level |
Living Room |
5.36 m |
4.08 m |
5.36 m x 4.08 m |
|
Main Level |
Bedroom |
3.41 m |
3.35 m |
3.41 m x 3.35 m |
|
Main Level |
Bedroom |
3.47 m |
2.38 m |
3.47 m x 2.38 m |
Utilities
|
Cable
|
Available |
|
Sewer
|
Installed |
https://www.realtor.ca/real-estate/27830727/344-townline-road-n-oshawa-eastdale-eastdale








