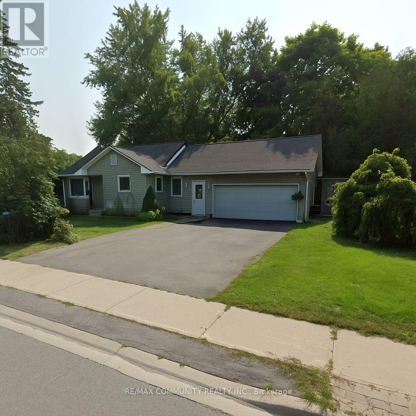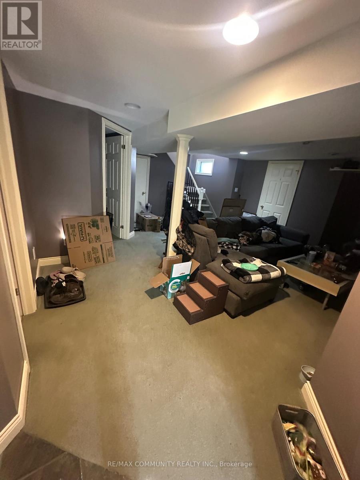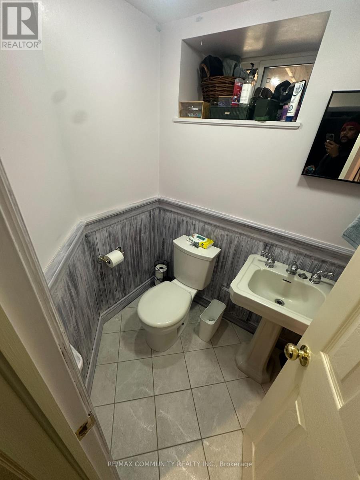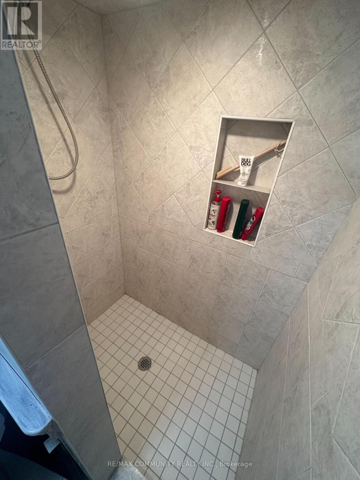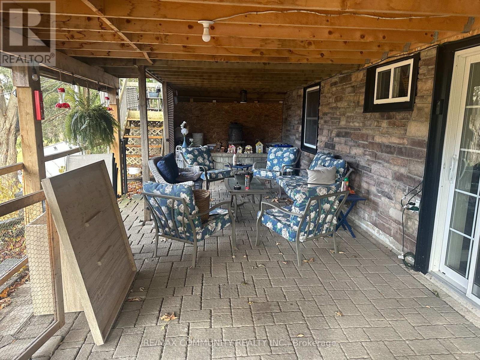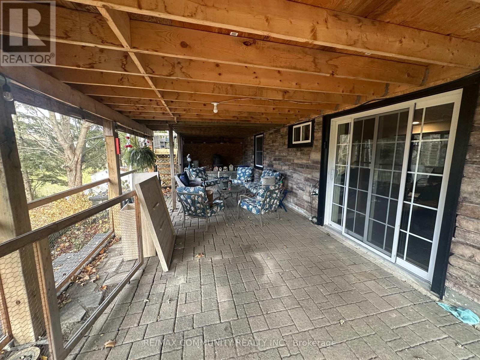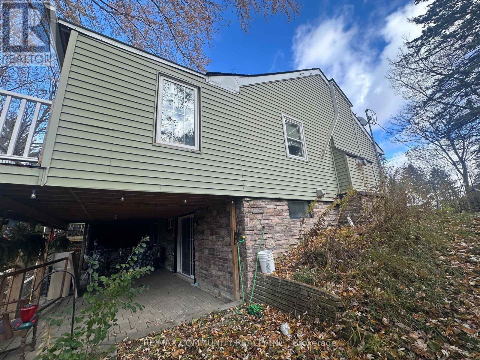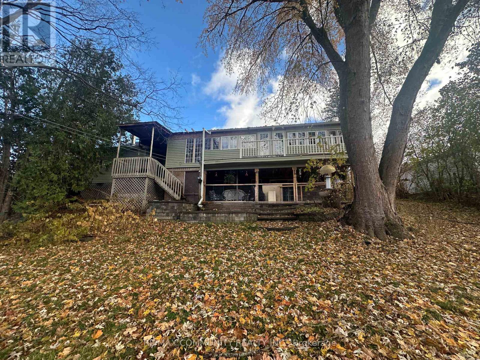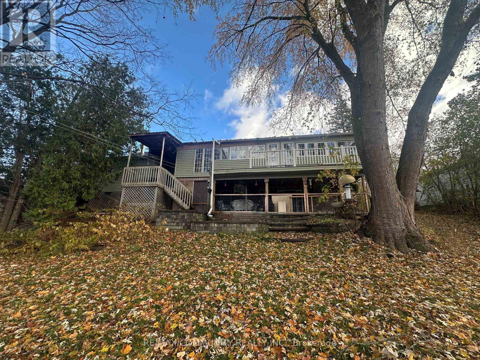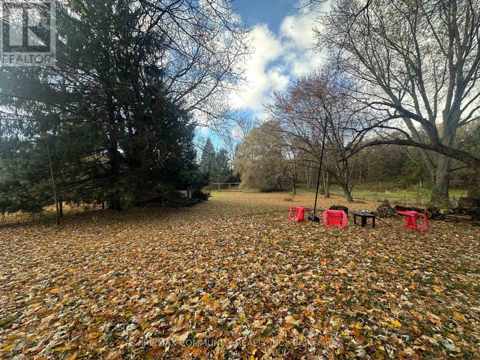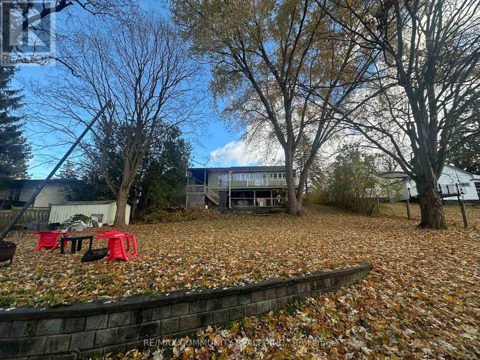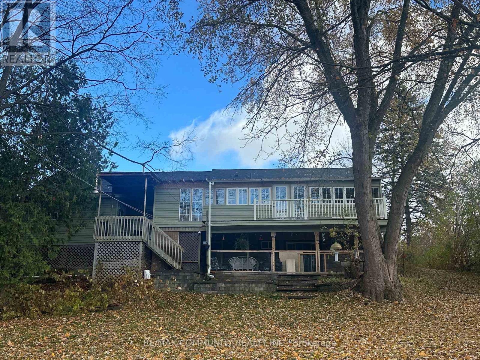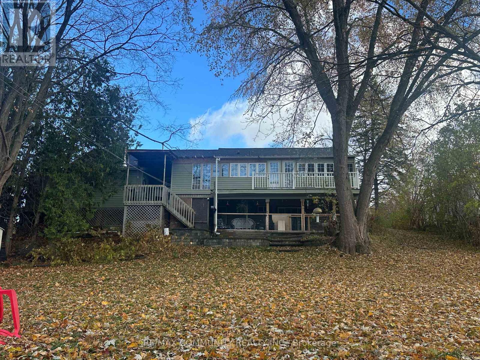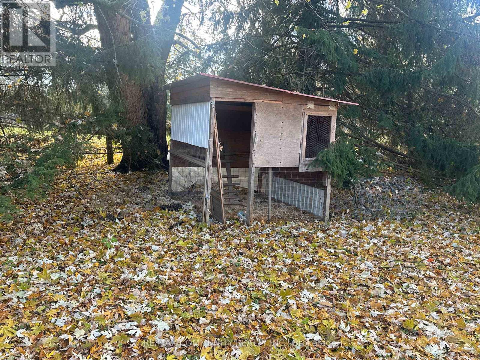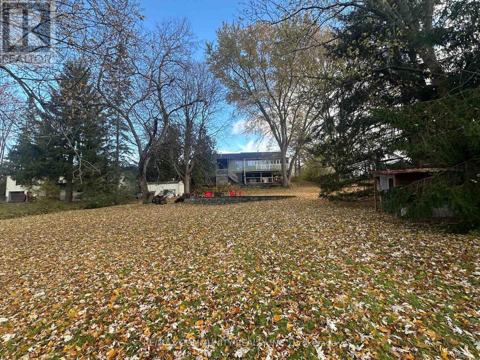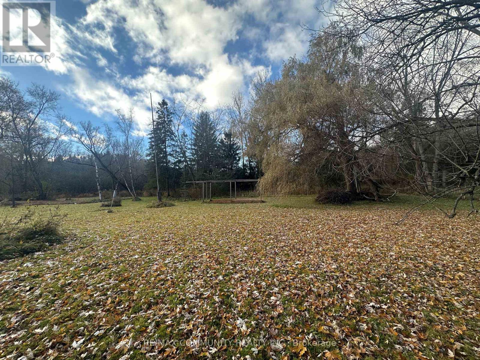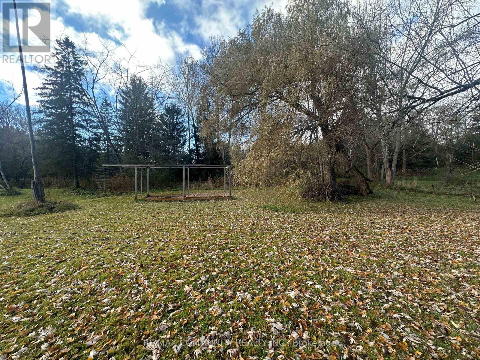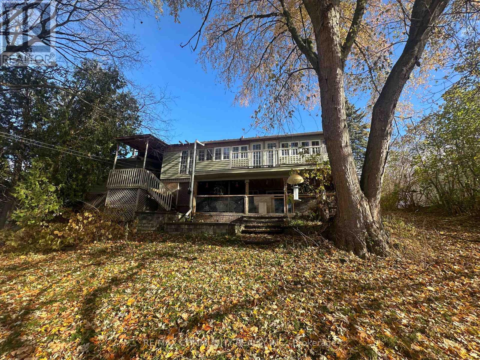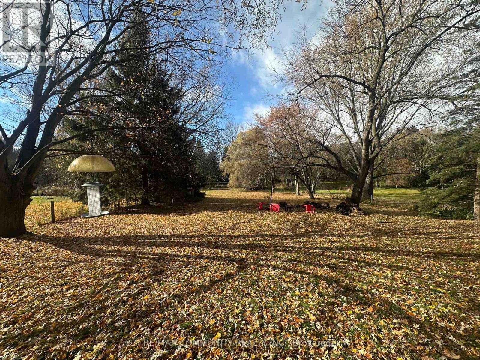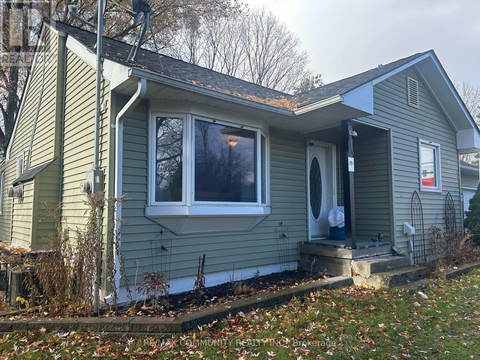3 Bedroom
2 Bathroom
700 - 1,100 ft2
Bungalow
Fireplace
Central Air Conditioning
Forced Air
$999,000
Bungalow on Nearly an Acre . 100 x 360 Lot - 2 Mins to Hwy 407 & Brooklin! Enjoy country tranquility just moments from town in this beautifully updated home surrounded by mature trees and a scenic stream - a true birdwatcher's haven. This charming bungalow features a finished walkout lower level and a 24' x 20' heated garage with 10' ceiling, loft, and 20' x 8' rear storage area. Inside, discover custom finishes, quality craftsmanship, and attention to detail throughout. Relax or entertain on the expansive rear deck and patio, perfectly set against a private, parklike backdrop. The mudroom offers built-in cabinetry and convenient access to both deck and garage. A rare combination of beauty, privacy, and location! (id:50976)
Property Details
|
MLS® Number
|
E12544756 |
|
Property Type
|
Single Family |
|
Community Name
|
Columbus |
|
Equipment Type
|
Water Heater |
|
Features
|
Sump Pump |
|
Parking Space Total
|
5 |
|
Rental Equipment Type
|
Water Heater |
Building
|
Bathroom Total
|
2 |
|
Bedrooms Above Ground
|
2 |
|
Bedrooms Below Ground
|
1 |
|
Bedrooms Total
|
3 |
|
Amenities
|
Separate Heating Controls |
|
Appliances
|
Water Purifier, Water Softener, Water Heater, Dryer, Hood Fan, Stove, Washer, Refrigerator |
|
Architectural Style
|
Bungalow |
|
Basement Development
|
Finished |
|
Basement Features
|
Walk Out |
|
Basement Type
|
N/a (finished) |
|
Construction Style Attachment
|
Detached |
|
Cooling Type
|
Central Air Conditioning |
|
Exterior Finish
|
Aluminum Siding |
|
Fireplace Present
|
Yes |
|
Flooring Type
|
Hardwood, Ceramic, Porcelain Tile |
|
Foundation Type
|
Brick, Block |
|
Heating Fuel
|
Natural Gas |
|
Heating Type
|
Forced Air |
|
Stories Total
|
1 |
|
Size Interior
|
700 - 1,100 Ft2 |
|
Type
|
House |
Parking
Land
|
Acreage
|
No |
|
Sewer
|
Septic System |
|
Size Depth
|
360 Ft |
|
Size Frontage
|
100 Ft |
|
Size Irregular
|
100 X 360 Ft |
|
Size Total Text
|
100 X 360 Ft |
Rooms
| Level |
Type |
Length |
Width |
Dimensions |
|
Basement |
Foyer |
8.99 m |
8 m |
8.99 m x 8 m |
|
Basement |
Family Room |
24 m |
14.6 m |
24 m x 14.6 m |
|
Basement |
Bedroom |
10.4 m |
10.4 m |
10.4 m x 10.4 m |
|
Basement |
Cold Room |
10.99 m |
6 m |
10.99 m x 6 m |
|
Ground Level |
Living Room |
16.99 m |
12.99 m |
16.99 m x 12.99 m |
|
Ground Level |
Kitchen |
17.19 m |
12.2 m |
17.19 m x 12.2 m |
|
Ground Level |
Bedroom |
12 m |
11.88 m |
12 m x 11.88 m |
|
Ground Level |
Bedroom 2 |
12 m |
11.88 m |
12 m x 11.88 m |
|
Ground Level |
Mud Room |
22 m |
4.69 m |
22 m x 4.69 m |
https://www.realtor.ca/real-estate/29103691/3440-simcoe-street-n-oshawa-columbus-columbus



