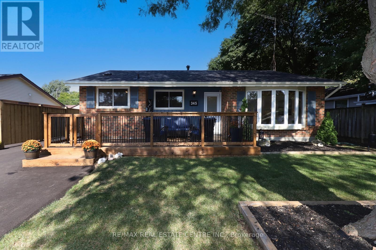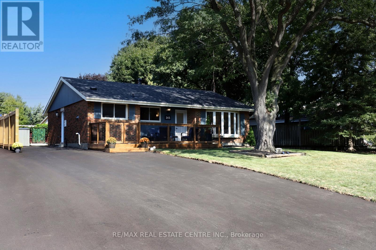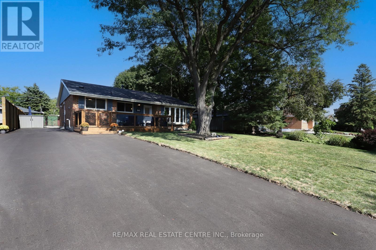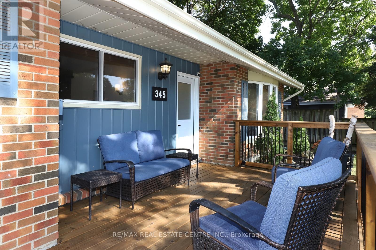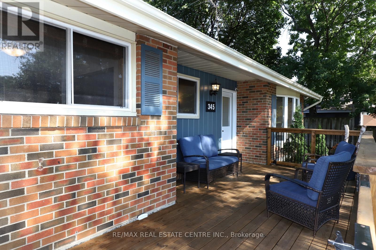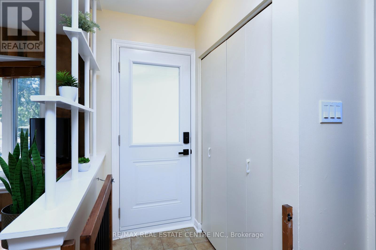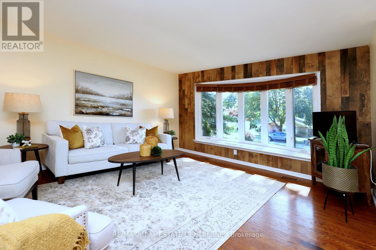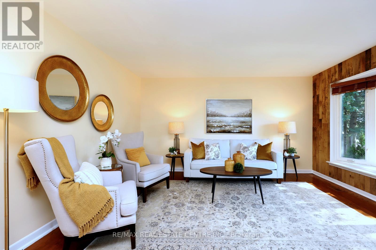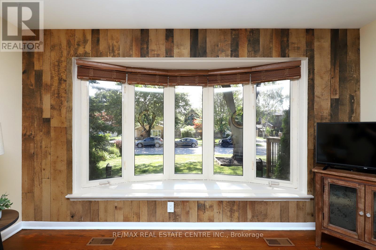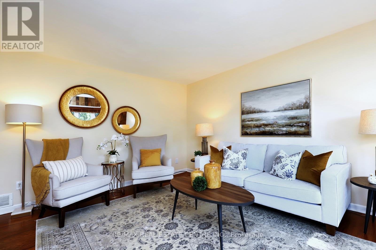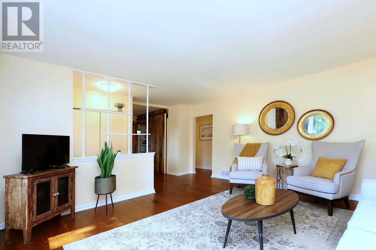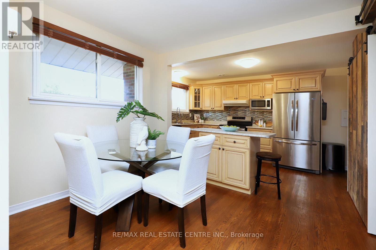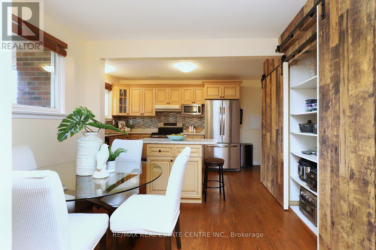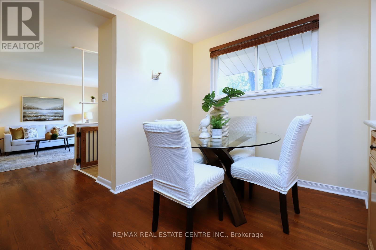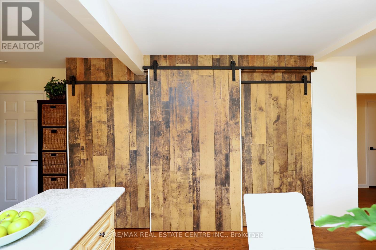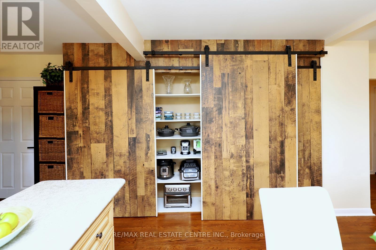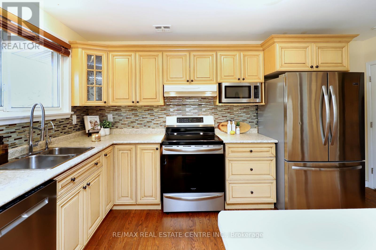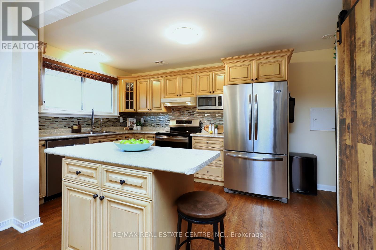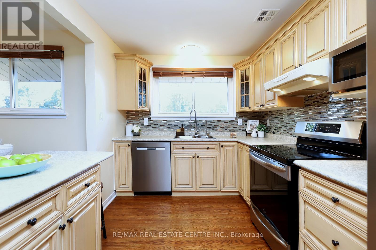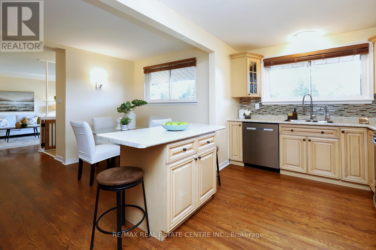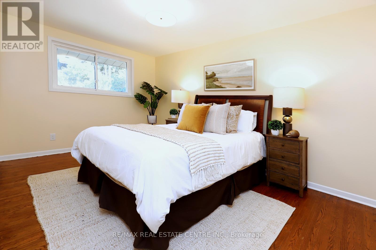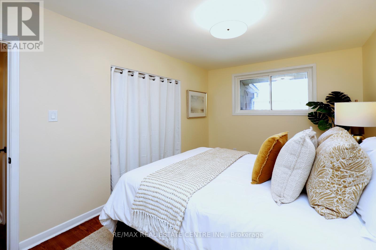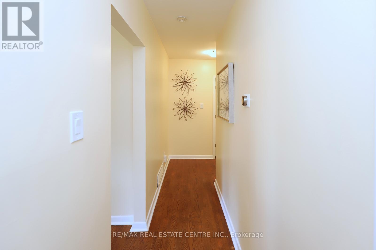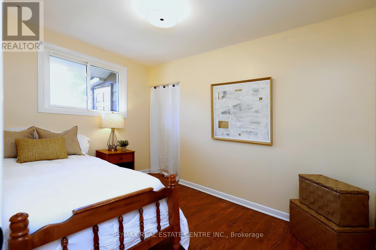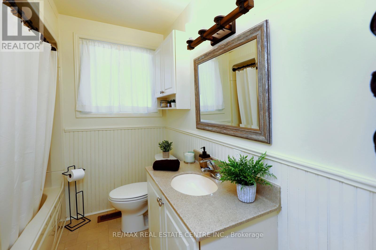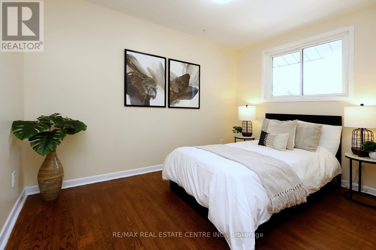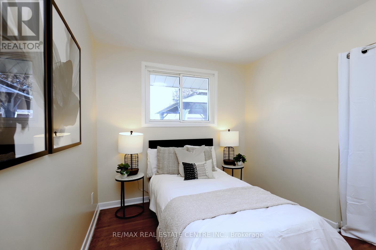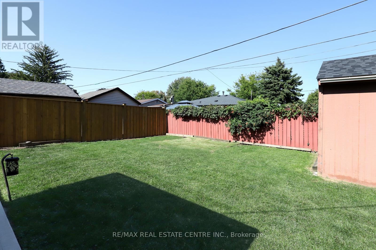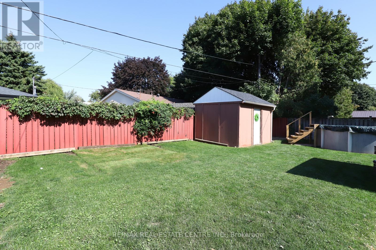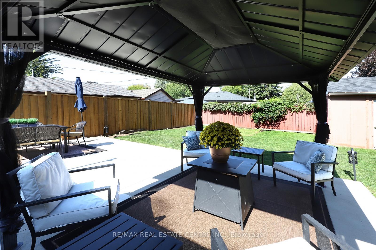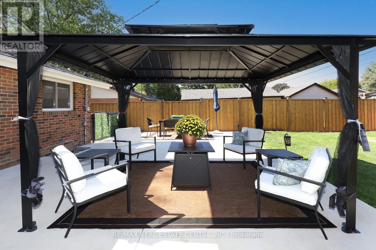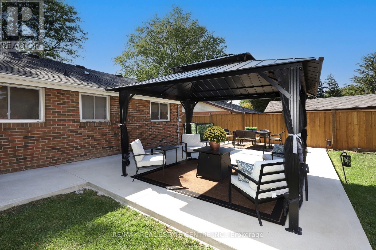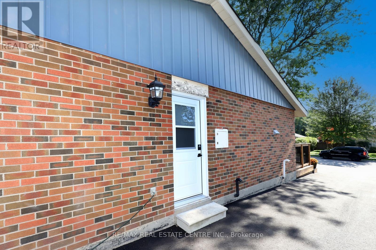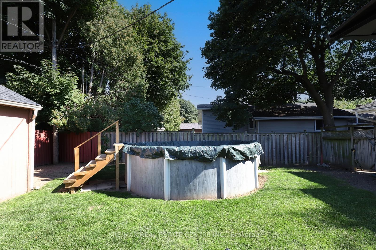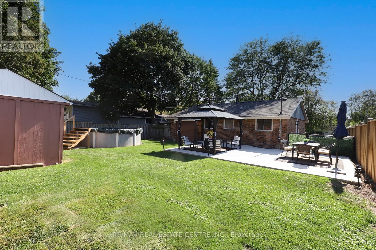3 Bedroom
1 Bathroom
1,100 - 1,500 ft2
Bungalow
Above Ground Pool
Central Air Conditioning
Forced Air
Landscaped
$999,000
WELCOME TO 345 MAPLEWOOD CRESCENT, LOCATED ON ONE OF OLD MILTON'S MOST DESIRABLE STREETS, KNOWN FOR BEAUTIFUL MATURE TREES AND QUIET, FAMILY FRIENDLY NEIGHBOURHOOD. THIS CHARMING ALL BRICK 3 BEDROOM BUNGALOW HAS BEEN THOUGHTFULLY UPGRADED AND IS MOVE-IN READY. FEATURES INCLUDE MODERN, UPDATED KITCHEN, UPDATED WINDOWS, RECENTLY WATER PROOFED BASEMENT, NEW ROOF (2023), FURNACE (2016), A/C 2020, FULLY FENCED YARD, NEW DRIVEWAY. PARKING FOR 5-6 VEHICLES, ABOVE GROUND POOL. SITUATED ON A BEAUTIFUL 60'X115' LOT, THIS HOME OFFERS PLENTY OF OUTDOOR SPACE TO ENJOY. BUNGALOWS OF THIS SIZE AND QUALITY ARE RARE IN MILTON, DON'T MISS YOUR OPPORTUNITY TO MAKE THIS ONE YOURS. (id:50976)
Property Details
|
MLS® Number
|
W12400344 |
|
Property Type
|
Single Family |
|
Community Name
|
1035 - OM Old Milton |
|
Amenities Near By
|
Park, Public Transit, Schools |
|
Equipment Type
|
Water Heater |
|
Features
|
Level Lot, Wooded Area, Flat Site, Carpet Free, Sump Pump |
|
Parking Space Total
|
6 |
|
Pool Type
|
Above Ground Pool |
|
Rental Equipment Type
|
Water Heater |
|
Structure
|
Deck, Patio(s), Porch, Shed |
Building
|
Bathroom Total
|
1 |
|
Bedrooms Above Ground
|
3 |
|
Bedrooms Total
|
3 |
|
Age
|
51 To 99 Years |
|
Amenities
|
Separate Electricity Meters |
|
Appliances
|
Water Purifier, Water Softener, Water Meter, Dishwasher, Stove, Washer, Refrigerator |
|
Architectural Style
|
Bungalow |
|
Basement Development
|
Partially Finished |
|
Basement Type
|
N/a (partially Finished) |
|
Construction Style Attachment
|
Detached |
|
Cooling Type
|
Central Air Conditioning |
|
Exterior Finish
|
Brick |
|
Fire Protection
|
Smoke Detectors |
|
Foundation Type
|
Block |
|
Heating Fuel
|
Natural Gas |
|
Heating Type
|
Forced Air |
|
Stories Total
|
1 |
|
Size Interior
|
1,100 - 1,500 Ft2 |
|
Type
|
House |
|
Utility Water
|
Municipal Water |
Parking
Land
|
Acreage
|
No |
|
Fence Type
|
Fully Fenced, Fenced Yard |
|
Land Amenities
|
Park, Public Transit, Schools |
|
Landscape Features
|
Landscaped |
|
Sewer
|
Sanitary Sewer |
|
Size Depth
|
115 Ft |
|
Size Frontage
|
60 Ft |
|
Size Irregular
|
60 X 115 Ft |
|
Size Total Text
|
60 X 115 Ft|under 1/2 Acre |
|
Soil Type
|
Clay |
|
Zoning Description
|
R1 |
Rooms
| Level |
Type |
Length |
Width |
Dimensions |
|
Ground Level |
Kitchen |
4.45 m |
2.57 m |
4.45 m x 2.57 m |
|
Ground Level |
Dining Room |
3.26 m |
2.48 m |
3.26 m x 2.48 m |
|
Ground Level |
Living Room |
4.15 m |
4.49 m |
4.15 m x 4.49 m |
|
Ground Level |
Bedroom |
4.5 m |
2.92 m |
4.5 m x 2.92 m |
|
Ground Level |
Bedroom 2 |
3.44 m |
2.59 m |
3.44 m x 2.59 m |
|
Ground Level |
Bedroom 3 |
3.44 m |
2.42 m |
3.44 m x 2.42 m |
Utilities
|
Cable
|
Installed |
|
Electricity
|
Installed |
|
Sewer
|
Installed |
https://www.realtor.ca/real-estate/28855818/345-maplewood-crescent-milton-om-old-milton-1035-om-old-milton



