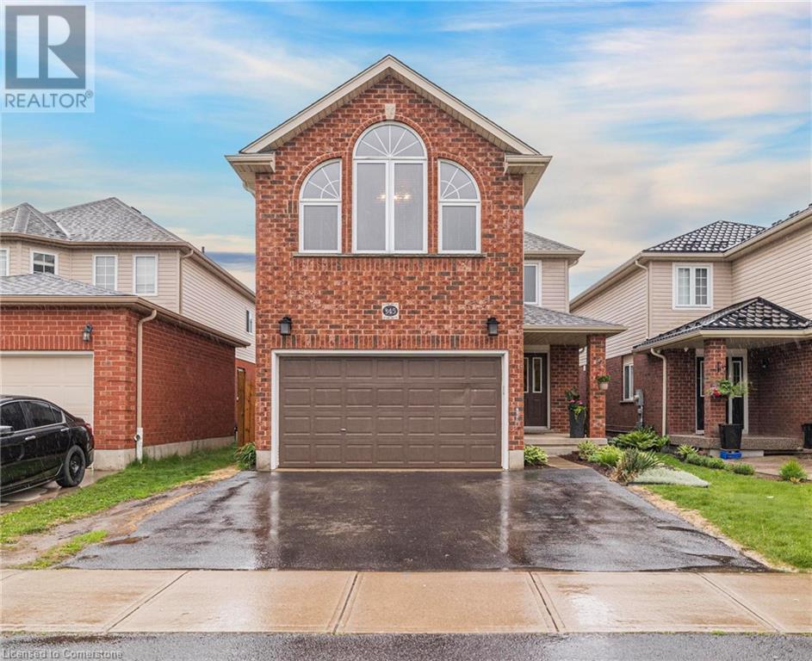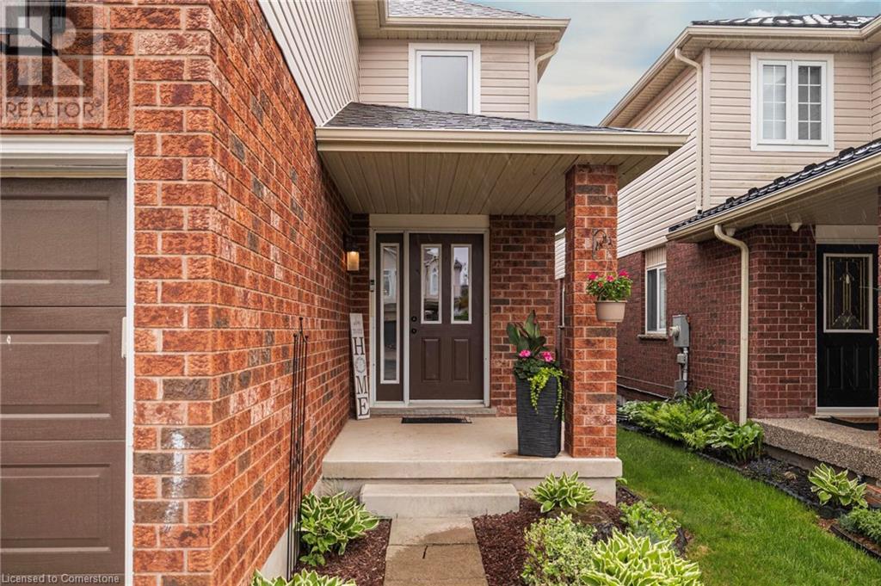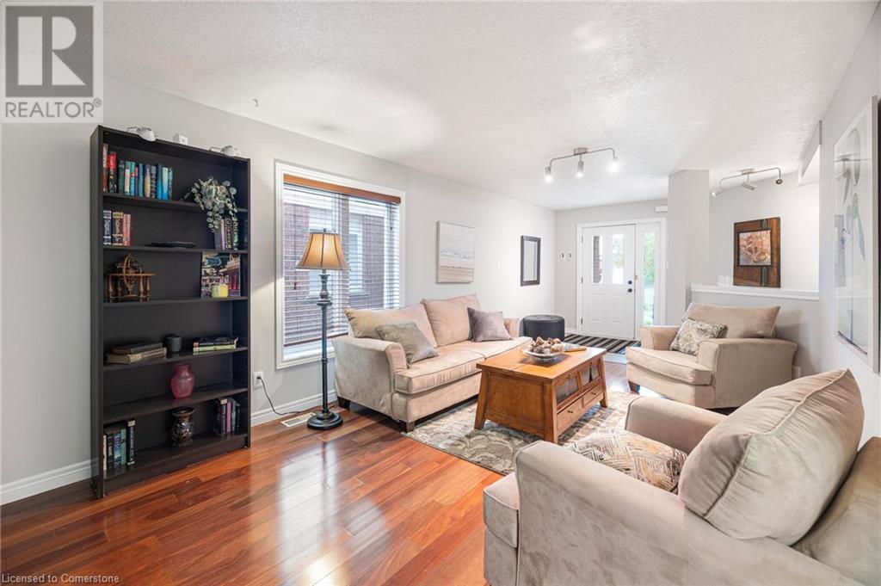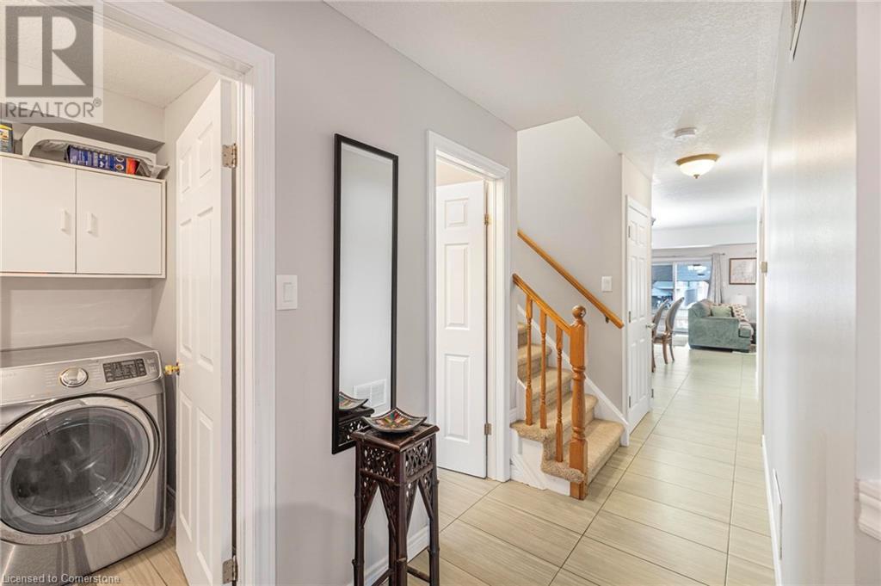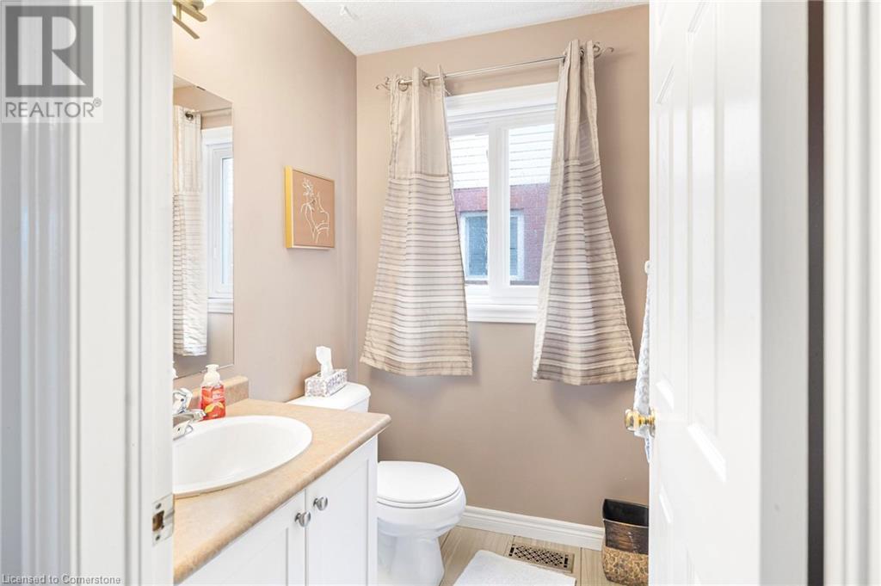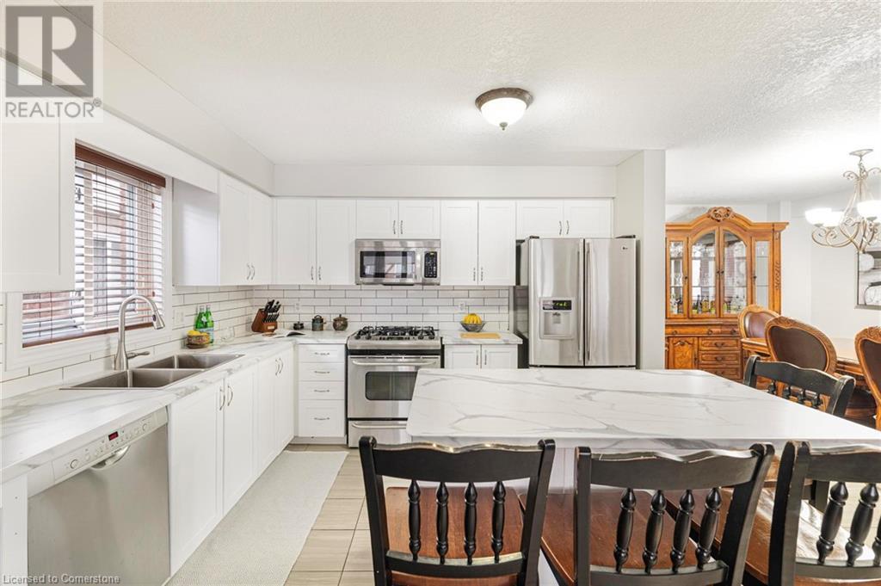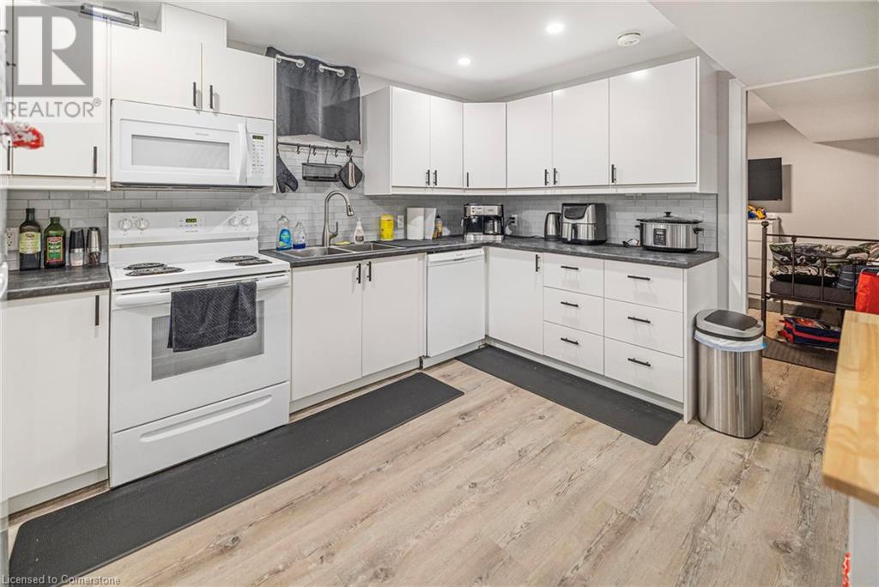6 Bedroom
4 Bathroom
3,072 ft2
2 Level
Fireplace
Above Ground Pool
Central Air Conditioning
Forced Air
Landscaped
$1,080,000
LEGAL DUPLEX! Welcome to 345 Thomas Slee Drive, a beautifully maintained detached home located in the desirable Doon neighborhood of Kitchener. This spacious property features 4 bedrooms and 2 full bathrooms on the second floor, including a primary suite with a private en-suite and walk-in closet. The main floor offers a convenient powder room and laundry room, perfect for family living. A standout feature of this home is the fully legal secondary suite in the basement with a separate side entrance—ideal for rental income or multi-generational living (currently rented for $2,000/month). Step outside to a backyard oasis complete with an above-ground pool and a deck, perfect for summer entertaining. With 4 total parking spaces (1 in the garage and 3 in the driveway), this home offers both comfort and functionality in a prime location close to schools, parks, trails, and easy highway access. Whether you're seeking a family home with added income potential or a smart investment, this legal duplex is a must-see. (id:50976)
Open House
This property has open houses!
Starts at:
11:00 am
Ends at:
1:00 pm
Starts at:
2:00 pm
Ends at:
4:00 pm
Property Details
|
MLS® Number
|
40730239 |
|
Property Type
|
Single Family |
|
Amenities Near By
|
Golf Nearby, Park, Place Of Worship, Playground, Schools |
|
Community Features
|
School Bus |
|
Equipment Type
|
None |
|
Features
|
Paved Driveway, Automatic Garage Door Opener, In-law Suite |
|
Parking Space Total
|
4 |
|
Pool Type
|
Above Ground Pool |
|
Rental Equipment Type
|
None |
Building
|
Bathroom Total
|
4 |
|
Bedrooms Above Ground
|
4 |
|
Bedrooms Below Ground
|
2 |
|
Bedrooms Total
|
6 |
|
Appliances
|
Dishwasher, Dryer, Refrigerator, Water Softener, Washer, Microwave Built-in, Gas Stove(s) |
|
Architectural Style
|
2 Level |
|
Basement Development
|
Finished |
|
Basement Type
|
Full (finished) |
|
Constructed Date
|
2005 |
|
Construction Style Attachment
|
Detached |
|
Cooling Type
|
Central Air Conditioning |
|
Exterior Finish
|
Brick, Vinyl Siding |
|
Fire Protection
|
Smoke Detectors |
|
Fireplace Present
|
Yes |
|
Fireplace Total
|
1 |
|
Foundation Type
|
Poured Concrete |
|
Half Bath Total
|
1 |
|
Heating Fuel
|
Natural Gas |
|
Heating Type
|
Forced Air |
|
Stories Total
|
2 |
|
Size Interior
|
3,072 Ft2 |
|
Type
|
House |
|
Utility Water
|
Municipal Water |
Parking
Land
|
Access Type
|
Road Access, Highway Access, Highway Nearby |
|
Acreage
|
No |
|
Land Amenities
|
Golf Nearby, Park, Place Of Worship, Playground, Schools |
|
Landscape Features
|
Landscaped |
|
Sewer
|
Municipal Sewage System |
|
Size Depth
|
127 Ft |
|
Size Frontage
|
32 Ft |
|
Size Total Text
|
Under 1/2 Acre |
|
Zoning Description
|
R4 |
Rooms
| Level |
Type |
Length |
Width |
Dimensions |
|
Second Level |
4pc Bathroom |
|
|
7'9'' x 10'4'' |
|
Second Level |
Primary Bedroom |
|
|
15'3'' x 29'6'' |
|
Second Level |
Bedroom |
|
|
11'1'' x 13'3'' |
|
Second Level |
3pc Bathroom |
|
|
11'1'' x 4'10'' |
|
Second Level |
Bedroom |
|
|
11'1'' x 14'7'' |
|
Second Level |
Bedroom |
|
|
11'7'' x 10'7'' |
|
Basement |
Bedroom |
|
|
11'3'' x 11'9'' |
|
Basement |
Bedroom |
|
|
10'4'' x 11'9'' |
|
Basement |
Kitchen |
|
|
10'4'' x 13'5'' |
|
Basement |
Living Room |
|
|
11'3'' x 13'5'' |
|
Basement |
Storage |
|
|
10'11'' x 10'3'' |
|
Basement |
3pc Bathroom |
|
|
10'1'' x 4'11'' |
|
Basement |
Dining Room |
|
|
15'9'' x 11'7'' |
|
Main Level |
Living Room |
|
|
22'2'' x 10'9'' |
|
Main Level |
Kitchen |
|
|
11'4'' x 10'0'' |
|
Main Level |
Dining Room |
|
|
10'6'' x 14'10'' |
|
Main Level |
2pc Bathroom |
|
|
5'7'' x 4'8'' |
|
Main Level |
Laundry Room |
|
|
5'7'' x 7'2'' |
|
Main Level |
Living Room |
|
|
11'4'' x 26'9'' |
https://www.realtor.ca/real-estate/28355311/345-thomas-slee-drive-kitchener



