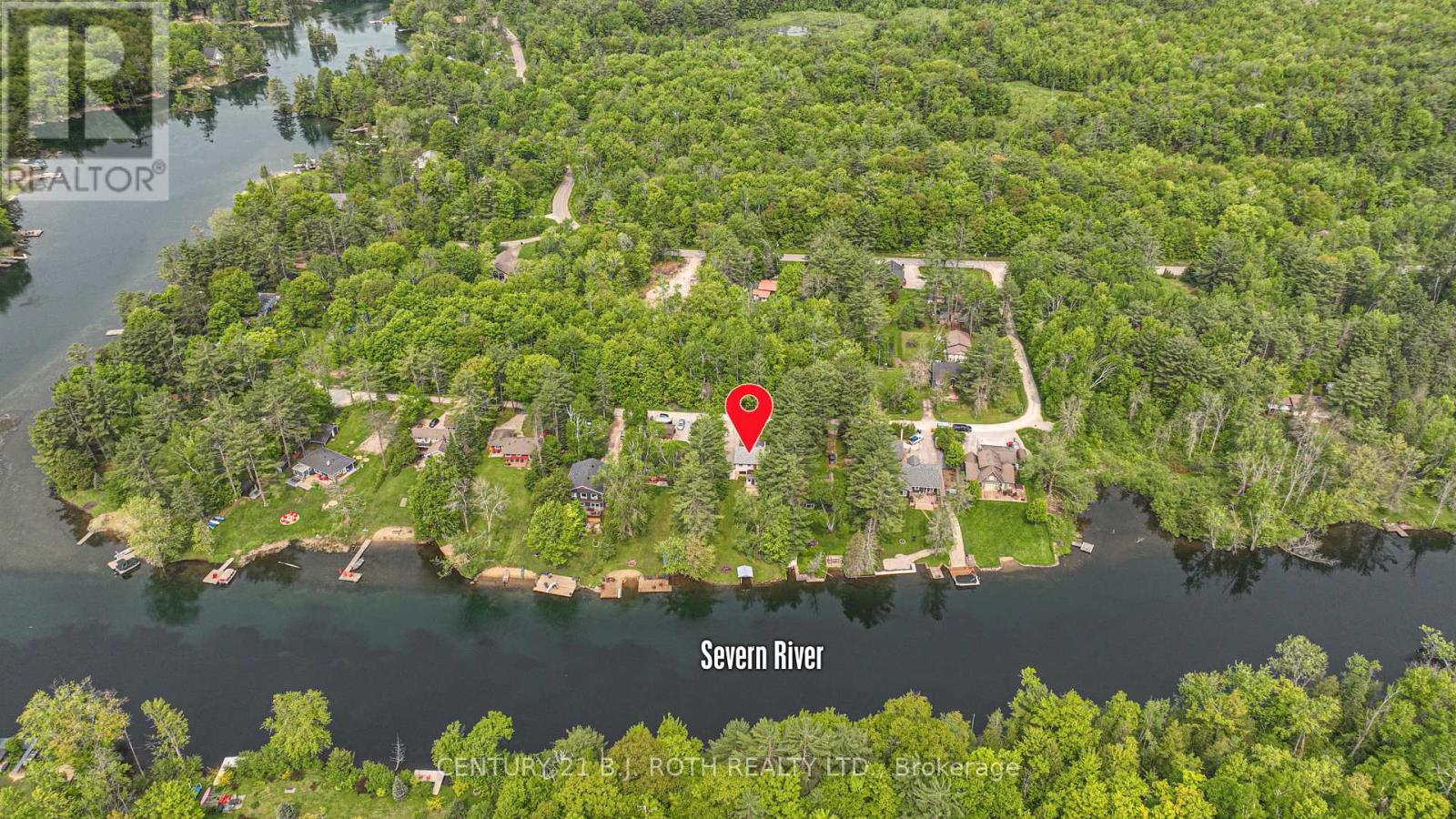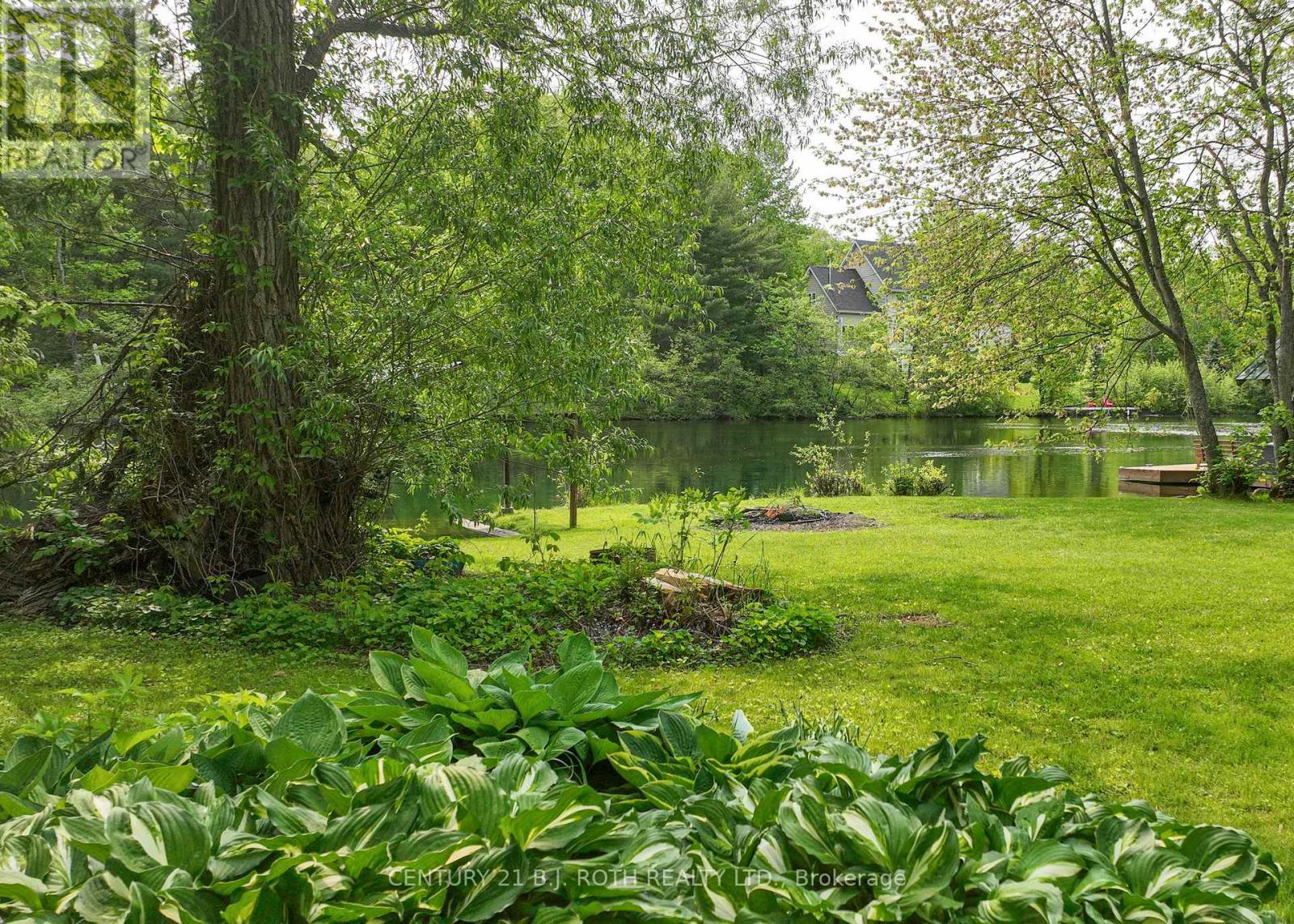5 Bedroom
2 Bathroom
2,000 - 2,500 ft2
Fireplace
Forced Air
Waterfront
$795,000
Large 2200 SF, Waterfront Home/Cottage with 76 Ft X 207 Ft Lot on the Severn River and part of the Trent Severn Waterways. Featuring Five Bedrooms, Propane FP, Wood FP, Sunroom, Covered Boat slip and 400 SF Garage. Enjoy Waterfront Activities, Backyard BBQ's and Fires with Lovely & Private Riverfront View (id:50976)
Property Details
|
MLS® Number
|
S12199296 |
|
Property Type
|
Single Family |
|
Community Name
|
Rural Severn |
|
Community Features
|
Fishing |
|
Easement
|
Unknown |
|
Equipment Type
|
Propane Tank |
|
Features
|
Level Lot, Wooded Area |
|
Parking Space Total
|
7 |
|
Rental Equipment Type
|
Propane Tank |
|
Structure
|
Shed |
|
View Type
|
River View, View Of Water, Direct Water View |
|
Water Front Type
|
Waterfront |
Building
|
Bathroom Total
|
2 |
|
Bedrooms Above Ground
|
5 |
|
Bedrooms Total
|
5 |
|
Amenities
|
Fireplace(s) |
|
Appliances
|
Water Heater, Dryer, Washer |
|
Construction Style Attachment
|
Detached |
|
Construction Style Other
|
Seasonal |
|
Exterior Finish
|
Vinyl Siding |
|
Fireplace Present
|
Yes |
|
Fireplace Total
|
2 |
|
Foundation Type
|
Unknown |
|
Half Bath Total
|
1 |
|
Heating Fuel
|
Oil |
|
Heating Type
|
Forced Air |
|
Stories Total
|
2 |
|
Size Interior
|
2,000 - 2,500 Ft2 |
|
Type
|
House |
Parking
Land
|
Access Type
|
Year-round Access, Private Docking |
|
Acreage
|
No |
|
Sewer
|
Septic System |
|
Size Depth
|
207 Ft |
|
Size Frontage
|
76 Ft ,3 In |
|
Size Irregular
|
76.3 X 207 Ft |
|
Size Total Text
|
76.3 X 207 Ft |
|
Surface Water
|
River/stream |
Rooms
| Level |
Type |
Length |
Width |
Dimensions |
|
Second Level |
Bedroom |
3.56 m |
3.56 m |
3.56 m x 3.56 m |
|
Second Level |
Bedroom 2 |
4.75 m |
3.56 m |
4.75 m x 3.56 m |
|
Second Level |
Bedroom 3 |
2.01 m |
3.59 m |
2.01 m x 3.59 m |
|
Second Level |
Bedroom 4 |
2.62 m |
3.59 m |
2.62 m x 3.59 m |
|
Second Level |
Bedroom 5 |
3.5 m |
2.43 m |
3.5 m x 2.43 m |
|
Ground Level |
Living Room |
4.57 m |
5.91 m |
4.57 m x 5.91 m |
|
Ground Level |
Kitchen |
4.81 m |
3.35 m |
4.81 m x 3.35 m |
|
Ground Level |
Dining Room |
7.68 m |
3.47 m |
7.68 m x 3.47 m |
|
Ground Level |
Sunroom |
6.7 m |
3.29 m |
6.7 m x 3.29 m |
|
Ground Level |
Utility Room |
3.41 m |
3.35 m |
3.41 m x 3.35 m |
https://www.realtor.ca/real-estate/28423222/3456-jean-street-severn-rural-severn













































