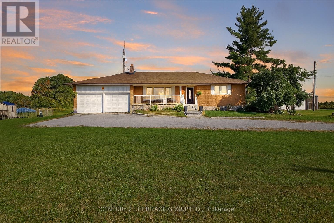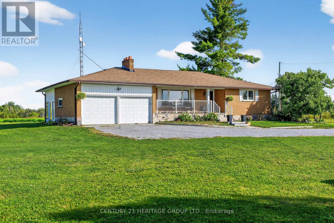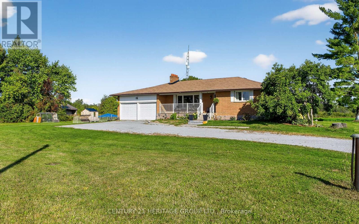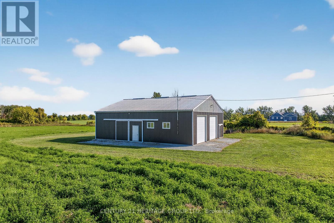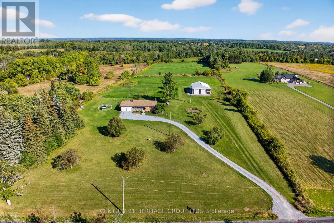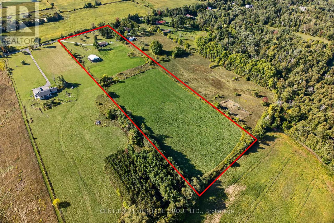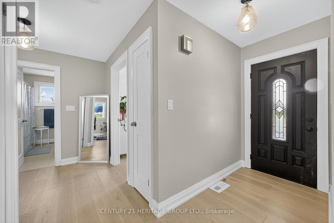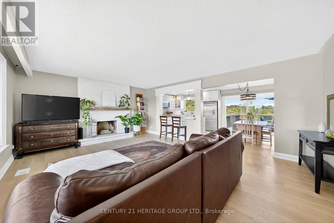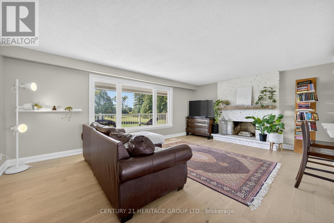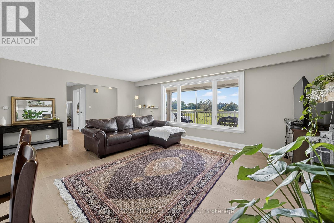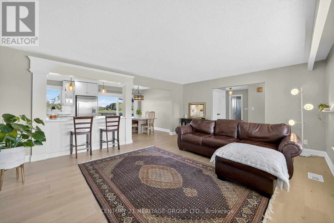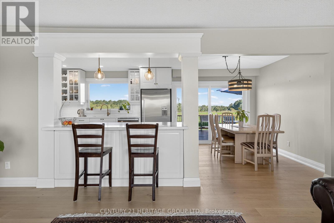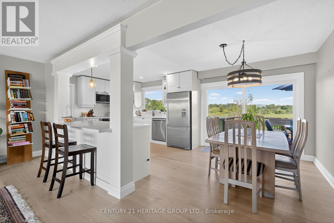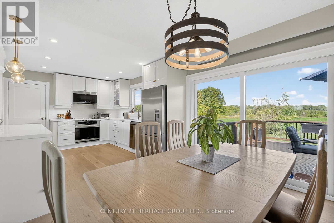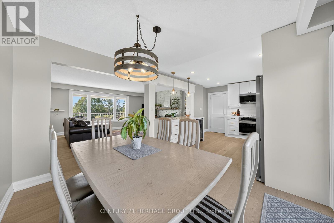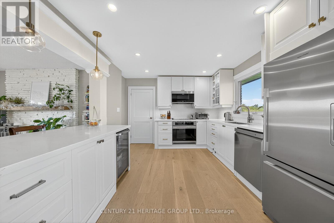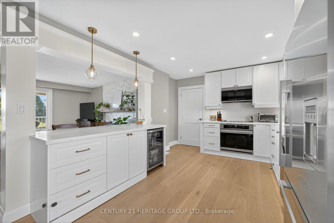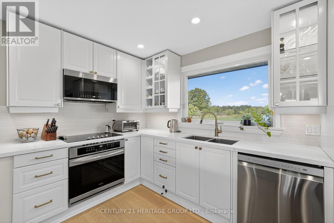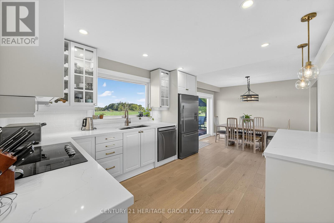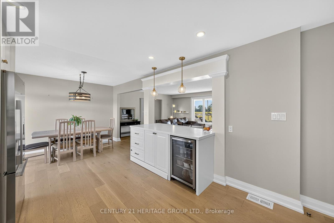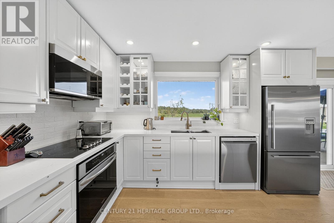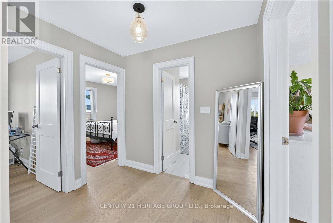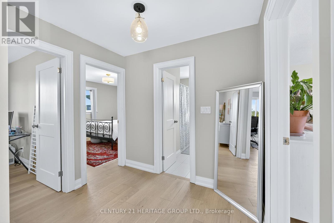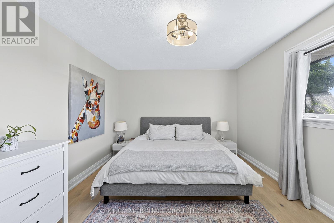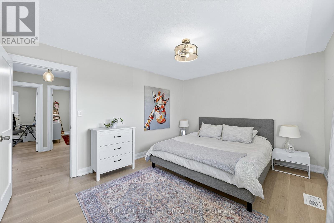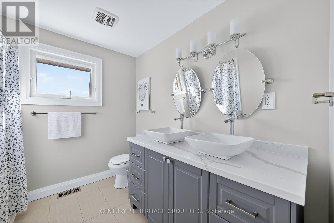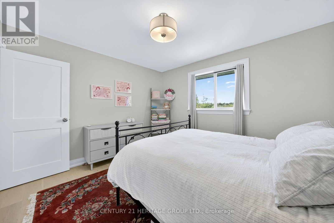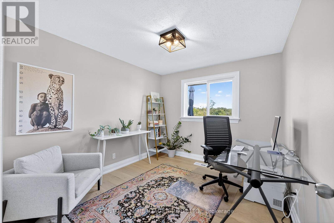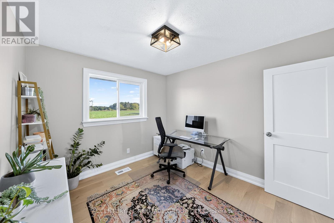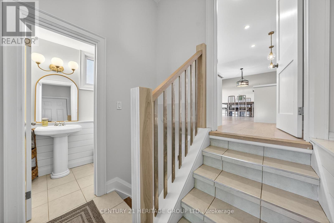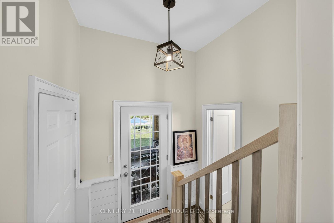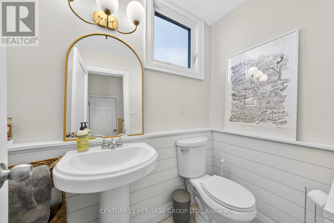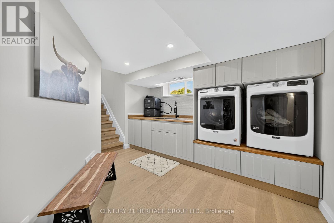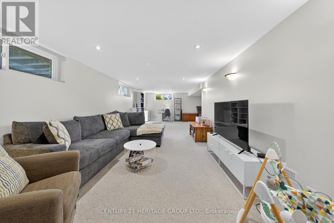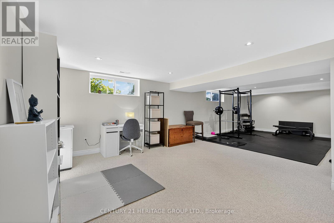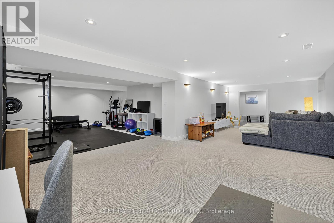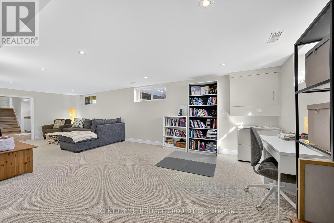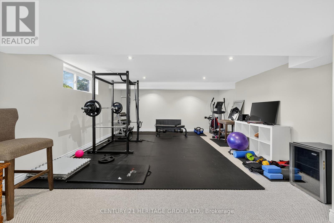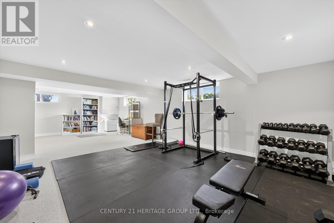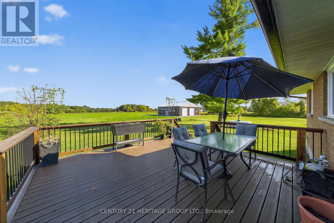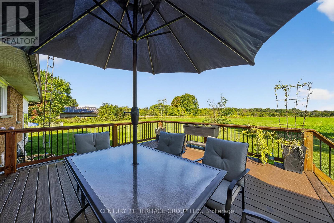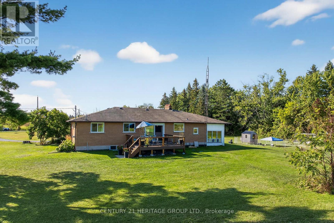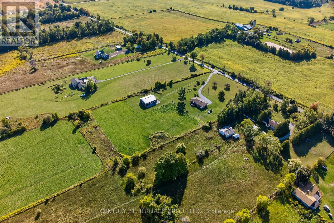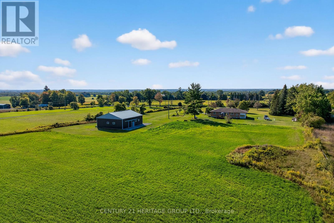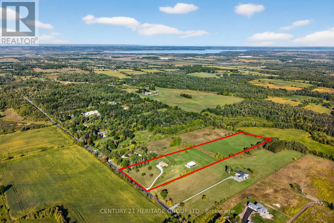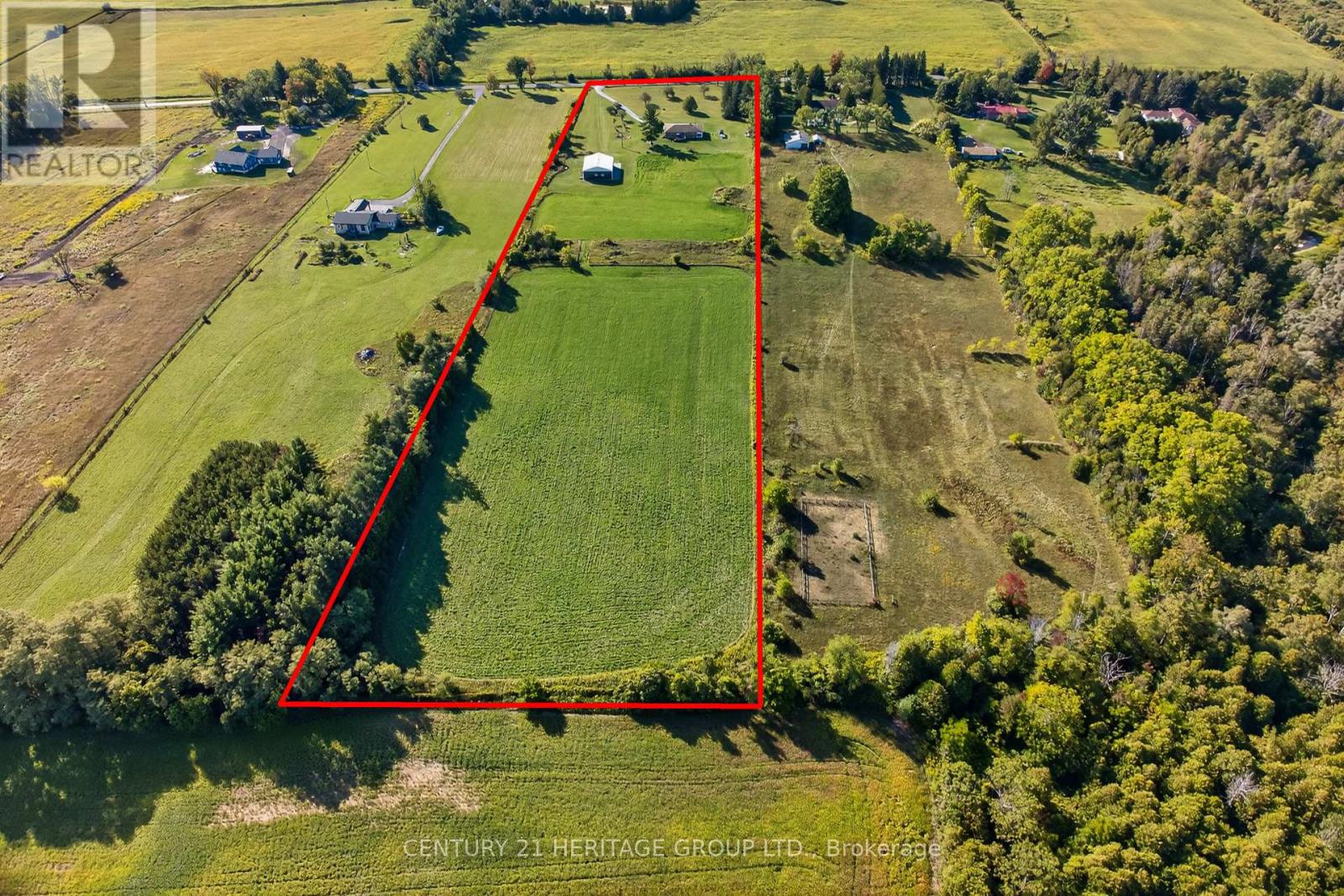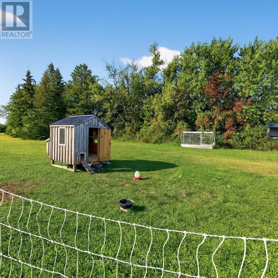3 Bedroom
2 Bathroom
1,100 - 1,500 ft2
Bungalow
Fireplace
Central Air Conditioning
Forced Air
$1,549,900
Welcome To Country Living In This Fully Renovated 3 Bedroom, 2 Bathroom Bungalow On 10 Acres Of Complete Privacy * Surrounded By Nature, This Property Offers Peace, Seclusion & Modern Comforts * Fully Renovated Gourmet Kitchen Features Quartz Counters, Backsplash & Breakfast Bar, Ample Storage & Stylish Cabinetry * Bright & Open Living Room Showcases Hardwood Floors, Large Windows & A Cozy Wood Burning Fireplace * Dining Room with Walkout To A Large Composite Deck Overlooking Your Private Acres Of Land, Perfect For Relaxation Or Entertaining * Spacious Primary Bedroom With His & Hers Closets * Hardwood Throughout The Main Level * Finished Basement Adds Even More Living Space With A Rec Room, Exercise Area, Abundant Storage & Separate Entrance Which Could Be Perfect For A Potential In-Law Suite * Extensive Renovations Include: Floors, Windows, Doors, Kitchen Cabinets, Backsplash, Appliances, Paint & Fully Updated Bathrooms * Additional Highlights: Sun-Filled Veranda, Oversized 2 Car Garage, Generator Ready Setup & An Impressive 2000 Sq.Ft. (40x50ft) Workshop With 12 Ft Doors & Hydro - Ideal For Hobbyists, Contractors, Or Extra Storage * A Rare Opportunity To Own A Move-In Ready Home Offering True Privacy, Functionality & Endless Possibilities In A Serene Natural Setting! (id:50976)
Property Details
|
MLS® Number
|
N12400628 |
|
Property Type
|
Single Family |
|
Community Name
|
Rural East Gwillimbury |
|
Parking Space Total
|
17 |
Building
|
Bathroom Total
|
2 |
|
Bedrooms Above Ground
|
3 |
|
Bedrooms Total
|
3 |
|
Amenities
|
Fireplace(s) |
|
Appliances
|
Dishwasher, Dryer, Garage Door Opener, Microwave, Hood Fan, Stove, Washer, Water Treatment, Window Coverings, Wine Fridge, Refrigerator |
|
Architectural Style
|
Bungalow |
|
Basement Development
|
Finished |
|
Basement Features
|
Separate Entrance |
|
Basement Type
|
N/a (finished) |
|
Construction Style Attachment
|
Detached |
|
Cooling Type
|
Central Air Conditioning |
|
Exterior Finish
|
Brick Veneer |
|
Fireplace Present
|
Yes |
|
Fireplace Total
|
1 |
|
Flooring Type
|
Hardwood, Carpeted |
|
Foundation Type
|
Block |
|
Half Bath Total
|
1 |
|
Heating Fuel
|
Propane |
|
Heating Type
|
Forced Air |
|
Stories Total
|
1 |
|
Size Interior
|
1,100 - 1,500 Ft2 |
|
Type
|
House |
|
Utility Water
|
Drilled Well |
Parking
Land
|
Acreage
|
No |
|
Sewer
|
Septic System |
|
Size Irregular
|
328.2 X 1337.5 Acre |
|
Size Total Text
|
328.2 X 1337.5 Acre |
Rooms
| Level |
Type |
Length |
Width |
Dimensions |
|
Lower Level |
Recreational, Games Room |
9.01 m |
3.72 m |
9.01 m x 3.72 m |
|
Lower Level |
Library |
4.95 m |
5.76 m |
4.95 m x 5.76 m |
|
Main Level |
Living Room |
6.12 m |
4.52 m |
6.12 m x 4.52 m |
|
Main Level |
Dining Room |
3.31 m |
2.64 m |
3.31 m x 2.64 m |
|
Main Level |
Kitchen |
4.2 m |
3.36 m |
4.2 m x 3.36 m |
|
Main Level |
Primary Bedroom |
4.39 m |
3.65 m |
4.39 m x 3.65 m |
|
Main Level |
Bedroom 2 |
3.74 m |
3.54 m |
3.74 m x 3.54 m |
|
Main Level |
Bedroom 3 |
3.33 m |
2.97 m |
3.33 m x 2.97 m |
https://www.realtor.ca/real-estate/28856527/3460-boag-road-east-gwillimbury-rural-east-gwillimbury



