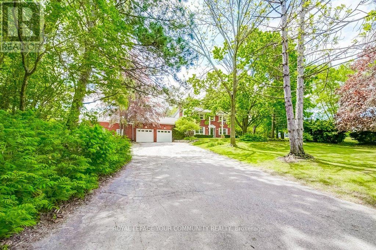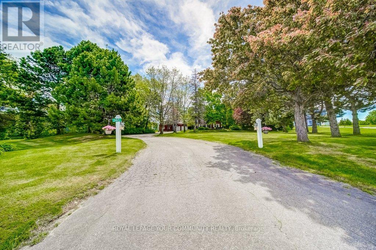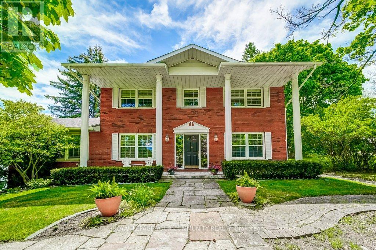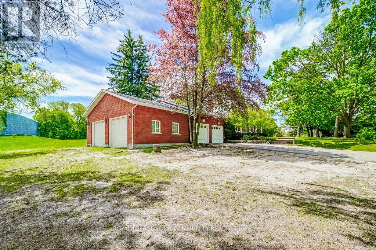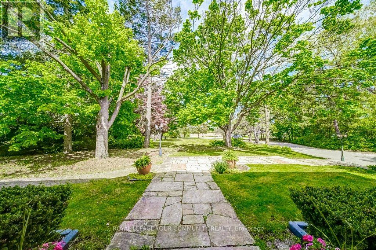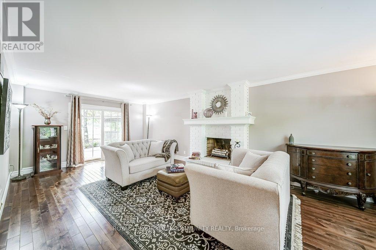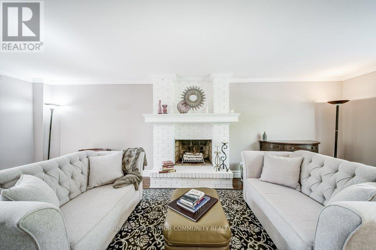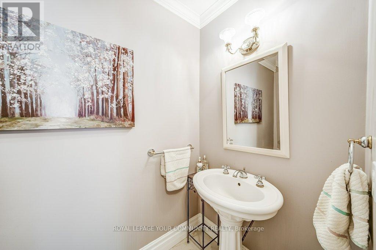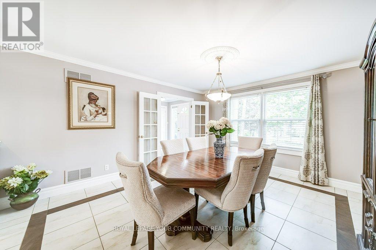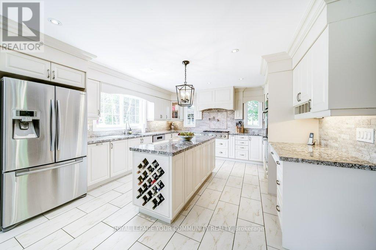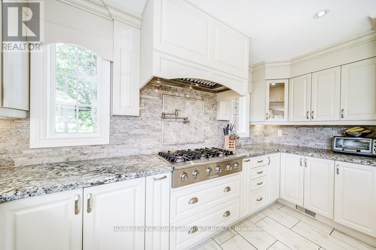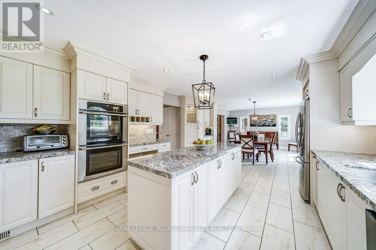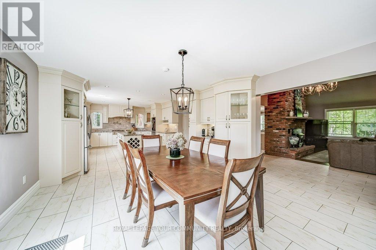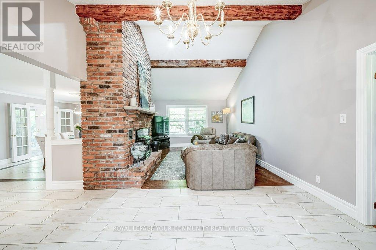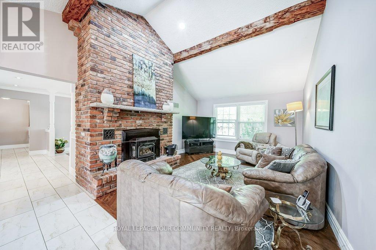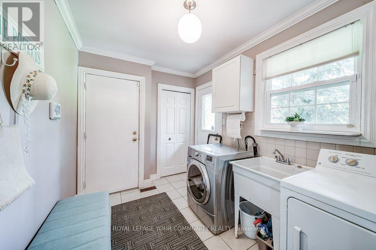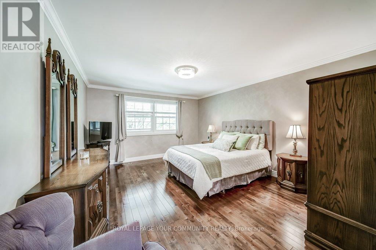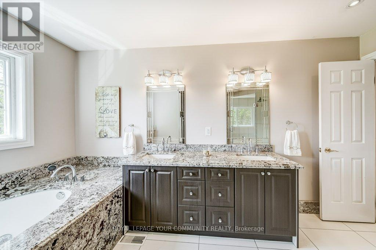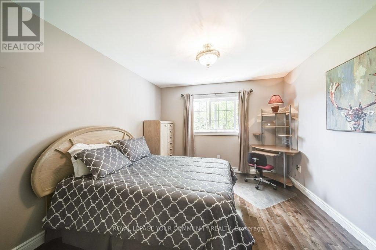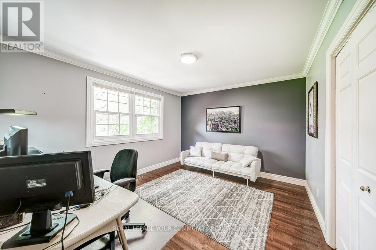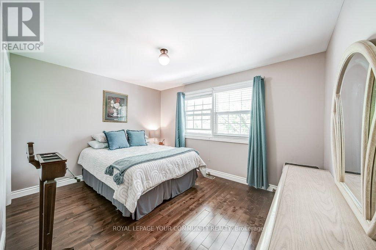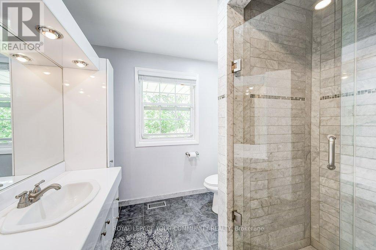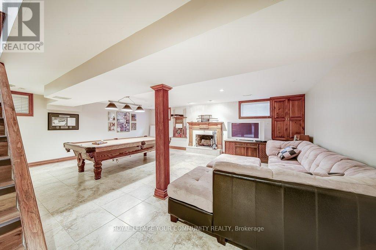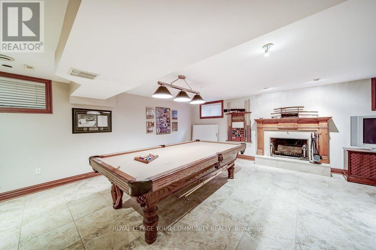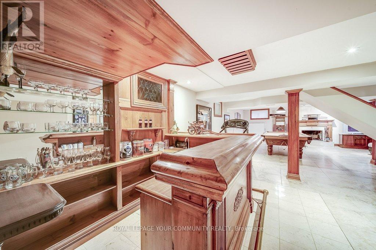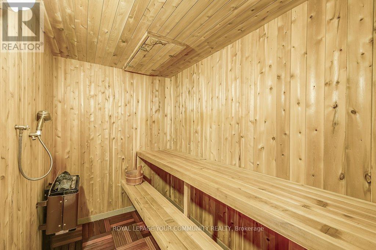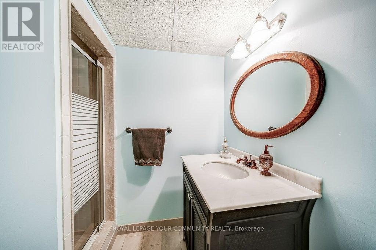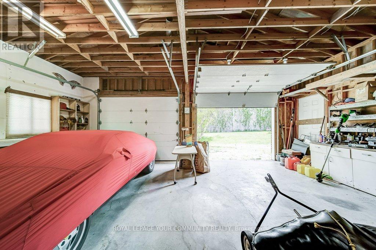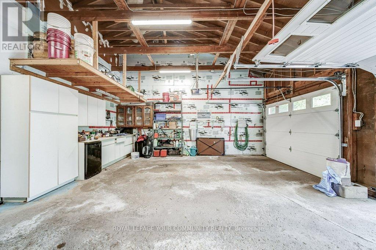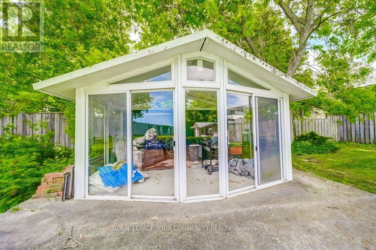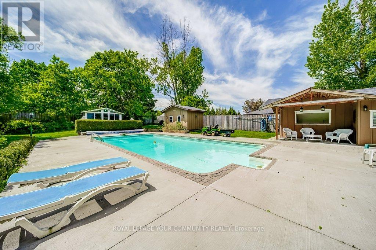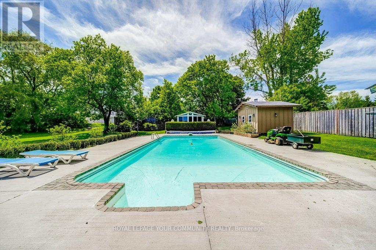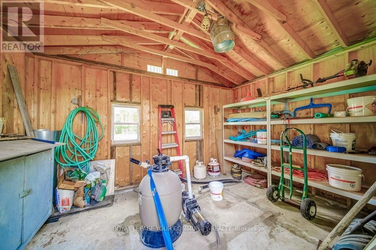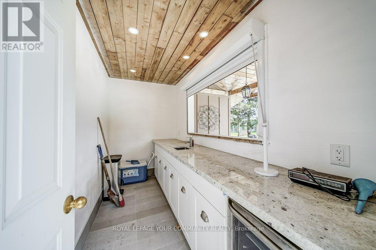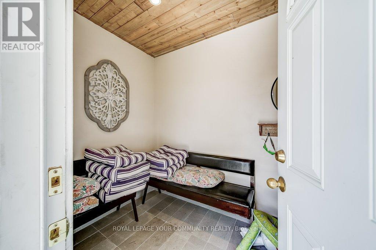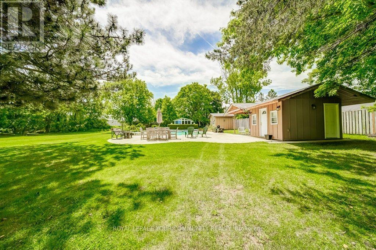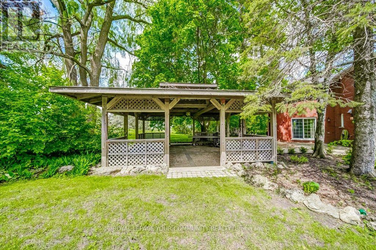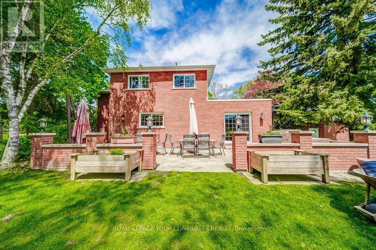4 Bedroom
10 Bathroom
3,000 - 3,500 ft2
Fireplace
Inground Pool
Central Air Conditioning
Forced Air
$1,889,000
Beautiful family home with specular features on almost 2 acre parcel. Private long views, large in-ground heated pool with pool house/cabana, in-door sauna and huge yard are just some of the special features of this property. For entertainment why not explore the beautiful wet-bar in the basement and a game of billiards? For those with a green thumb enjoy the sun-filled property with lots of room for your vegetable garden or extend your growing season all year around in the glass green house? Enjoy a picnic in the large family sized gazebo. A spacious 4-car garage has room for all of your cars and toys. A serious chef's kitchen with a built-in 36" 6 burner cooktop & pot filler and built-in double ovens tower will be apricated by all! Highspeed Fibre internet is available as well as natural gas. So many features at this property that you will be happy all day long, but if you decide to venture out it is just minutes to HWY 400 and easy access into town and shops like Costco. Do not miss this hidden gem. (id:50976)
Property Details
|
MLS® Number
|
N12164839 |
|
Property Type
|
Single Family |
|
Community Name
|
Pottageville |
|
Features
|
Carpet Free, Gazebo, Sauna |
|
Parking Space Total
|
14 |
|
Pool Type
|
Inground Pool |
|
Structure
|
Greenhouse, Shed |
Building
|
Bathroom Total
|
10 |
|
Bedrooms Above Ground
|
4 |
|
Bedrooms Total
|
4 |
|
Appliances
|
Oven - Built-in, Water Softener, Garage Door Opener Remote(s), Central Vacuum, All, Cooktop, Dishwasher, Dryer, Oven, Washer, Refrigerator |
|
Basement Development
|
Finished |
|
Basement Type
|
N/a (finished) |
|
Construction Style Attachment
|
Detached |
|
Cooling Type
|
Central Air Conditioning |
|
Exterior Finish
|
Brick |
|
Fireplace Present
|
Yes |
|
Half Bath Total
|
1 |
|
Heating Fuel
|
Natural Gas |
|
Heating Type
|
Forced Air |
|
Stories Total
|
2 |
|
Size Interior
|
3,000 - 3,500 Ft2 |
|
Type
|
House |
|
Utility Water
|
Drilled Well |
Parking
Land
|
Acreage
|
No |
|
Fence Type
|
Partially Fenced |
|
Sewer
|
Septic System |
|
Size Depth
|
429 Ft ,7 In |
|
Size Frontage
|
200 Ft ,1 In |
|
Size Irregular
|
200.1 X 429.6 Ft ; South Width: 185.11ft West Depth: 455.4f |
|
Size Total Text
|
200.1 X 429.6 Ft ; South Width: 185.11ft West Depth: 455.4f |
Rooms
| Level |
Type |
Length |
Width |
Dimensions |
|
Second Level |
Recreational, Games Room |
|
|
Measurements not available |
|
Second Level |
Primary Bedroom |
7.46 m |
3.9 m |
7.46 m x 3.9 m |
|
Second Level |
Bedroom 2 |
3.43 m |
3.91 m |
3.43 m x 3.91 m |
|
Second Level |
Bedroom 3 |
3.94 m |
3.92 m |
3.94 m x 3.92 m |
|
Second Level |
Bedroom 4 |
4.16 m |
3.33 m |
4.16 m x 3.33 m |
|
Main Level |
Living Room |
7.47 m |
3.91 m |
7.47 m x 3.91 m |
|
Main Level |
Family Room |
7.43 m |
4 m |
7.43 m x 4 m |
|
Main Level |
Kitchen |
4.12 m |
5.41 m |
4.12 m x 5.41 m |
|
Main Level |
Eating Area |
4.12 m |
4.88 m |
4.12 m x 4.88 m |
|
Main Level |
Dining Room |
4.67 m |
3.9 m |
4.67 m x 3.9 m |
|
Main Level |
Laundry Room |
2.23 m |
3.34 m |
2.23 m x 3.34 m |
https://www.realtor.ca/real-estate/28348692/3465-19th-side-road-king-pottageville-pottageville



