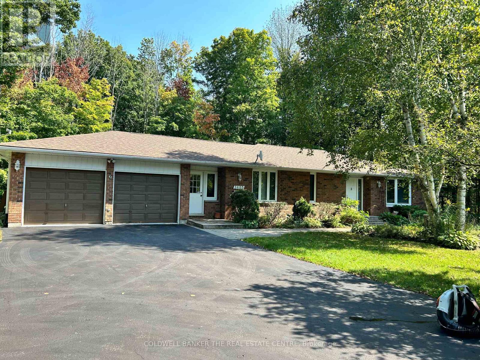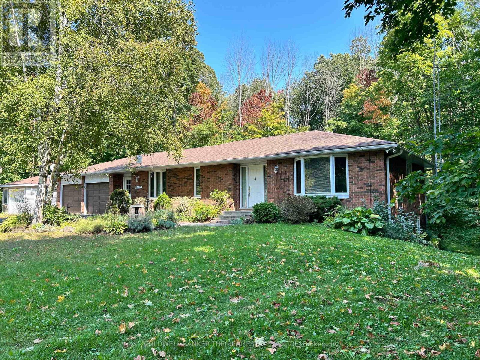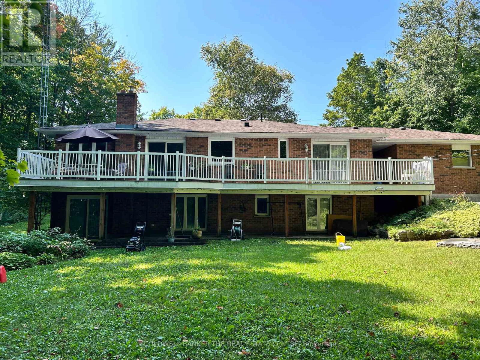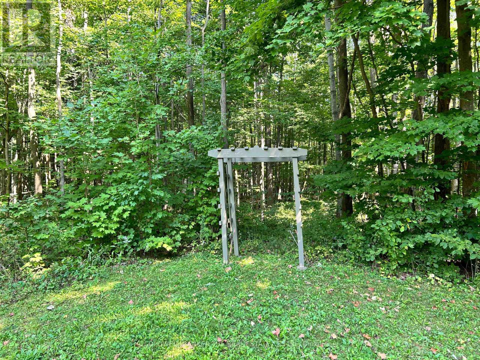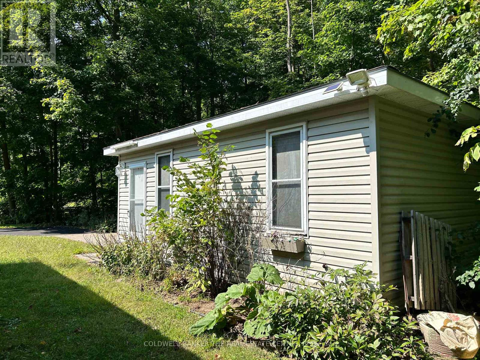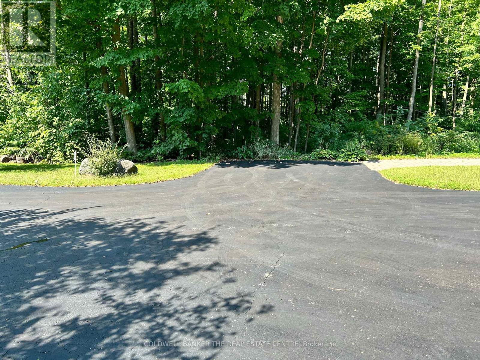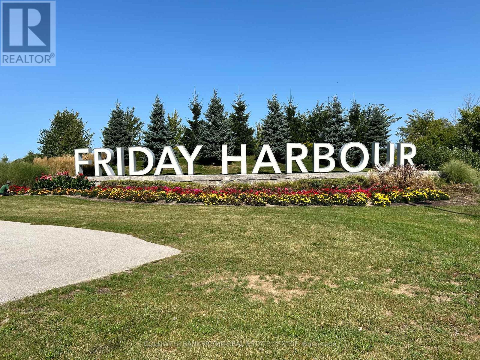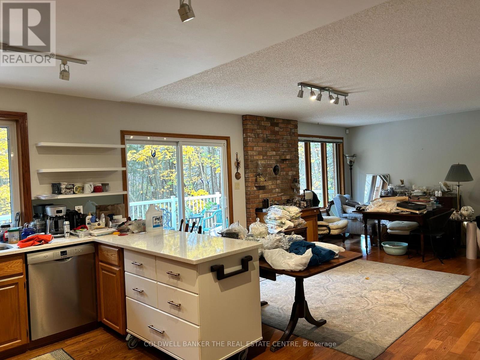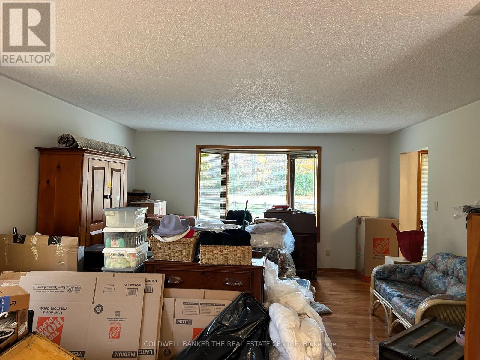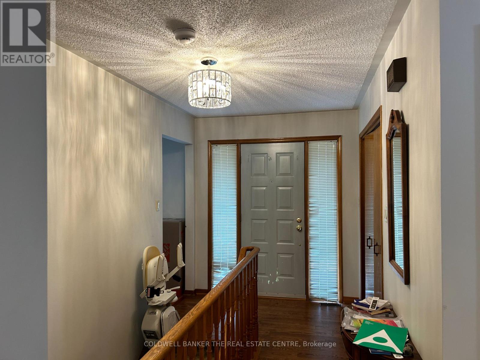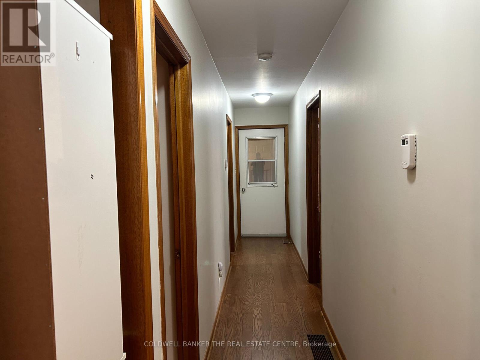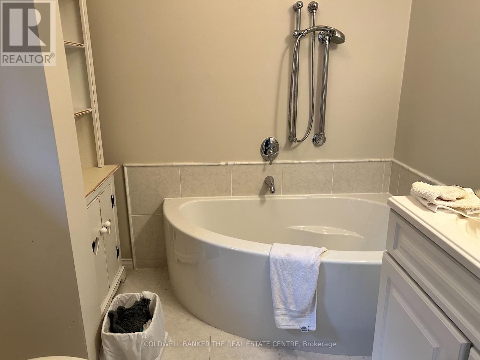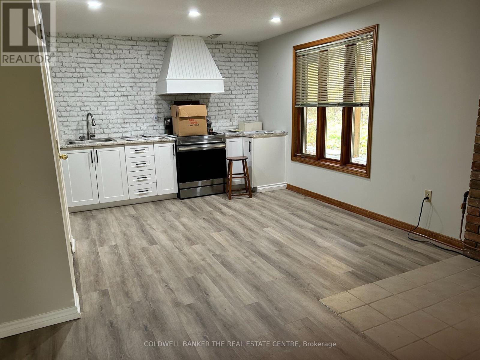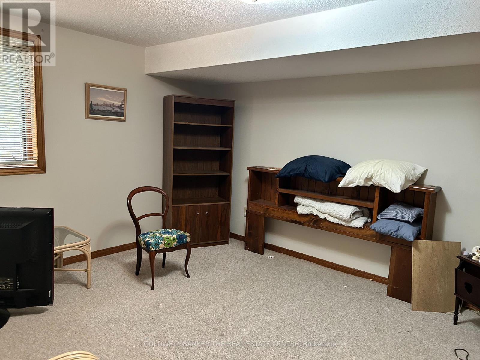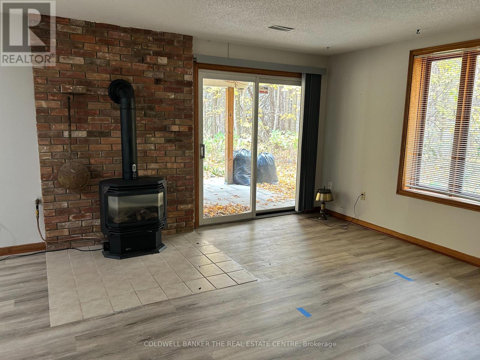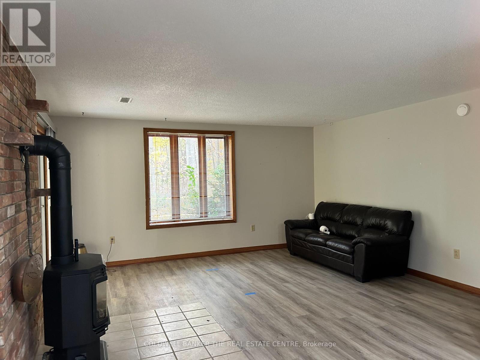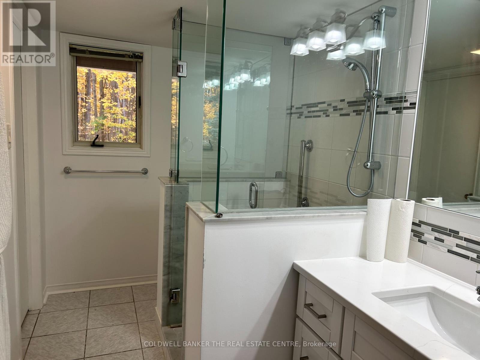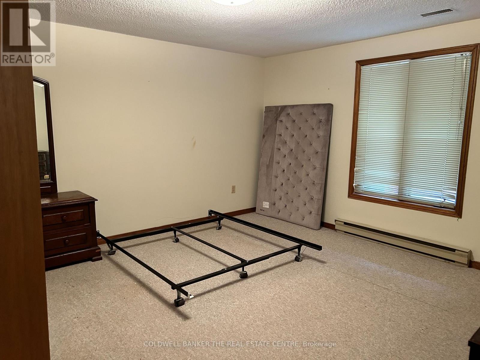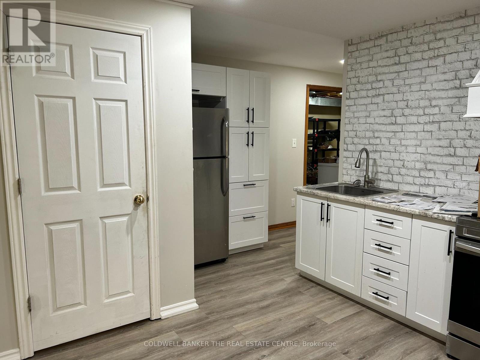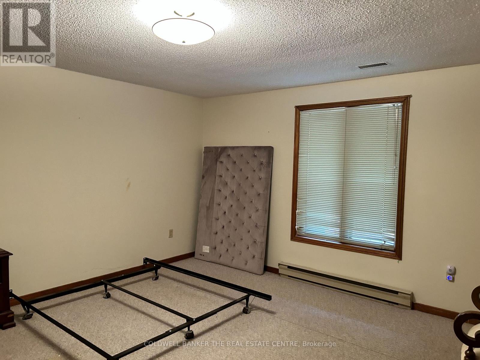4 Bedroom
3 Bathroom
Bungalow
Fireplace
Central Air Conditioning
Forced Air
Acreage
$2,950,000
Welcome to 3465 25th Sideroad in the fast developing beautiful Town of Innisfil. Home possess' large windows with beautiful views. Brick bungalow with walk-out basement featuring separate in-law with 2 bedrooms and 1 bathroom. Main level has walk-out to large deck with beautiful views, great for entertaining, attached 2 car garage plus detached workshop/garage. Property consists of approximately 40 sprawling acres fronting on 25th Sideroad and Mapleview Rd. Magnificent Friday Harbour is just around the corner and is one of the biggest entertaining waterfront resorts in Canada. Property is walking distance to beautiful Lake Simcoe , close to Go Station and Hwy 400 for east commuting to Toronto. The 40 acres of private serenity also presents an excellent opportunity for future investment and development opportunities. Major developments being built and proposed for surrounding areas. Enjoy living in a beautiful private setting while lucrative investment opportunities could be on the horizon. Property would suit multi generational living style. Buyers agent and Buyer to do their own due diligence on property, no representations or warranties on all appliances or fireplace in lower level, buying ""As Is"". Property is subject to an easement in gross over Part 1, 51R-43544 as in SC1950234, Innisfil (id:50976)
Property Details
|
MLS® Number
|
N10406110 |
|
Property Type
|
Single Family |
|
Community Name
|
Rural Innisfil |
|
Features
|
Level, In-law Suite |
|
Parking Space Total
|
11 |
|
Structure
|
Deck, Workshop |
Building
|
Bathroom Total
|
3 |
|
Bedrooms Above Ground
|
2 |
|
Bedrooms Below Ground
|
2 |
|
Bedrooms Total
|
4 |
|
Appliances
|
Garage Door Opener Remote(s), Water Heater, Water Meter, Cooktop, Dishwasher, Dryer, Oven, Refrigerator, Stove, Washer |
|
Architectural Style
|
Bungalow |
|
Basement Development
|
Finished |
|
Basement Features
|
Walk Out |
|
Basement Type
|
N/a (finished) |
|
Construction Style Attachment
|
Detached |
|
Cooling Type
|
Central Air Conditioning |
|
Exterior Finish
|
Brick |
|
Fire Protection
|
Alarm System |
|
Fireplace Present
|
Yes |
|
Foundation Type
|
Block |
|
Heating Fuel
|
Natural Gas |
|
Heating Type
|
Forced Air |
|
Stories Total
|
1 |
|
Type
|
House |
Parking
Land
|
Acreage
|
Yes |
|
Sewer
|
Septic System |
|
Size Depth
|
755 Ft |
|
Size Frontage
|
1454 Ft ,6 In |
|
Size Irregular
|
1454.58 X 755 Ft |
|
Size Total Text
|
1454.58 X 755 Ft|25 - 50 Acres |
|
Zoning Description
|
A10sc2, Ag Agricultural General |
Rooms
| Level |
Type |
Length |
Width |
Dimensions |
|
Lower Level |
Bedroom |
3.44 m |
3.75 m |
3.44 m x 3.75 m |
|
Lower Level |
Living Room |
4.37 m |
4.68 m |
4.37 m x 4.68 m |
|
Lower Level |
Bathroom |
1.87 m |
3.12 m |
1.87 m x 3.12 m |
|
Lower Level |
Bedroom |
4.37 m |
4.37 m |
4.37 m x 4.37 m |
|
Lower Level |
Bedroom |
3.75 m |
3.75 m |
3.75 m x 3.75 m |
|
Main Level |
Kitchen |
3.12 m |
4.06 m |
3.12 m x 4.06 m |
|
Main Level |
Living Room |
4.68 m |
4.68 m |
4.68 m x 4.68 m |
|
Main Level |
Dining Room |
3.75 m |
5.9 m |
3.75 m x 5.9 m |
|
Main Level |
Bedroom |
3.44 m |
4.06 m |
3.44 m x 4.06 m |
https://www.realtor.ca/real-estate/27613997/3465-25-side-road-innisfil-rural-innisfil



