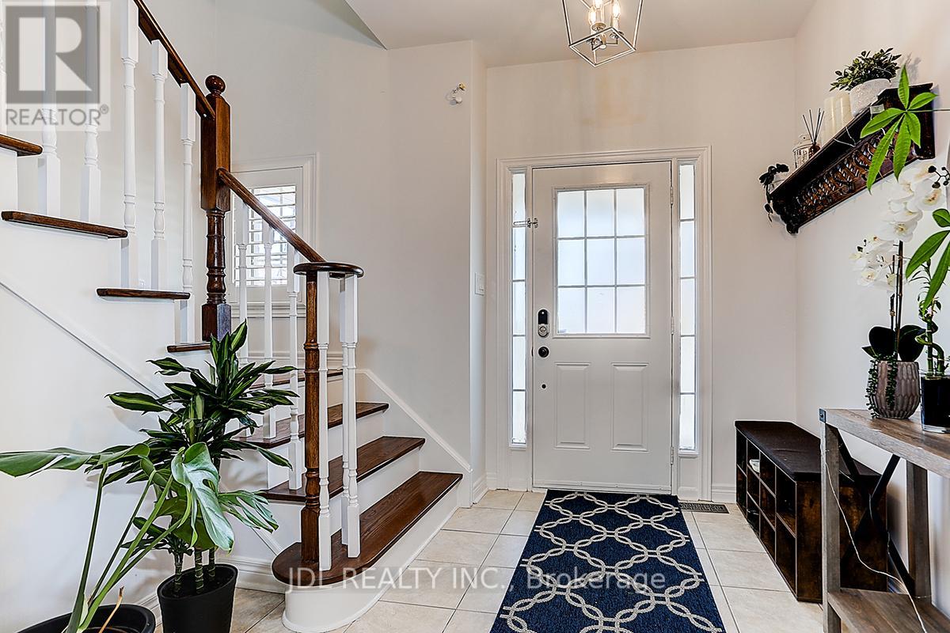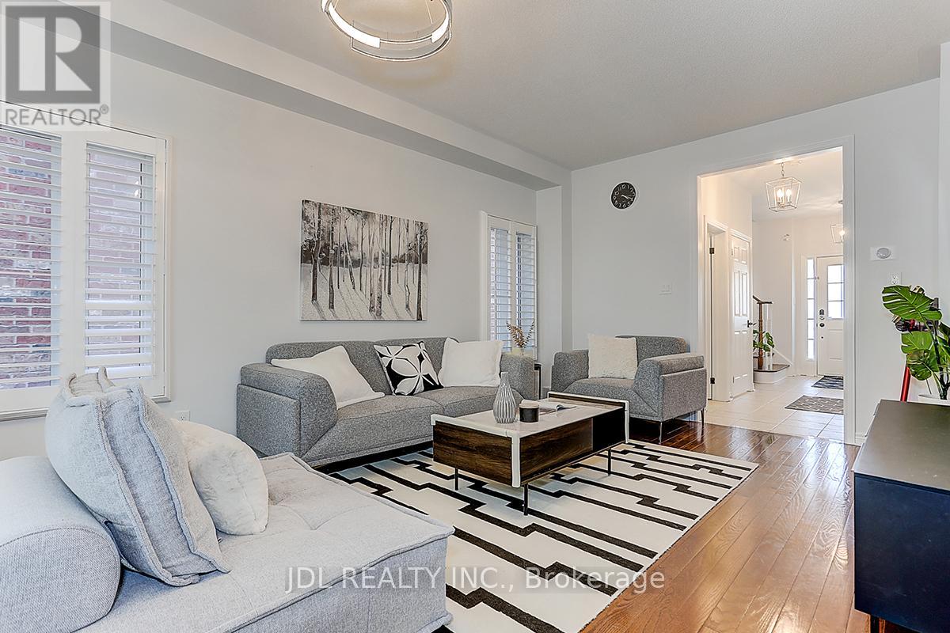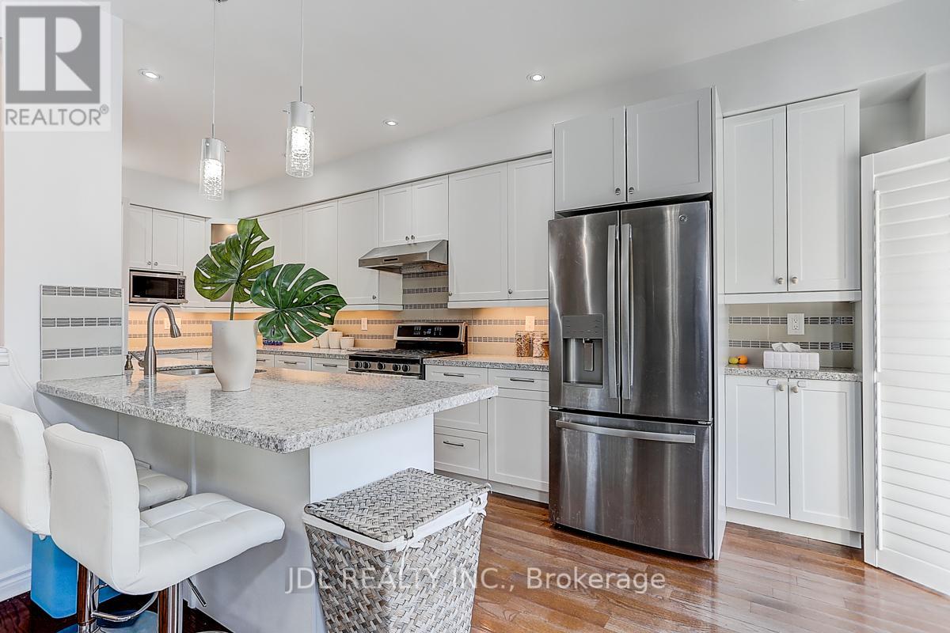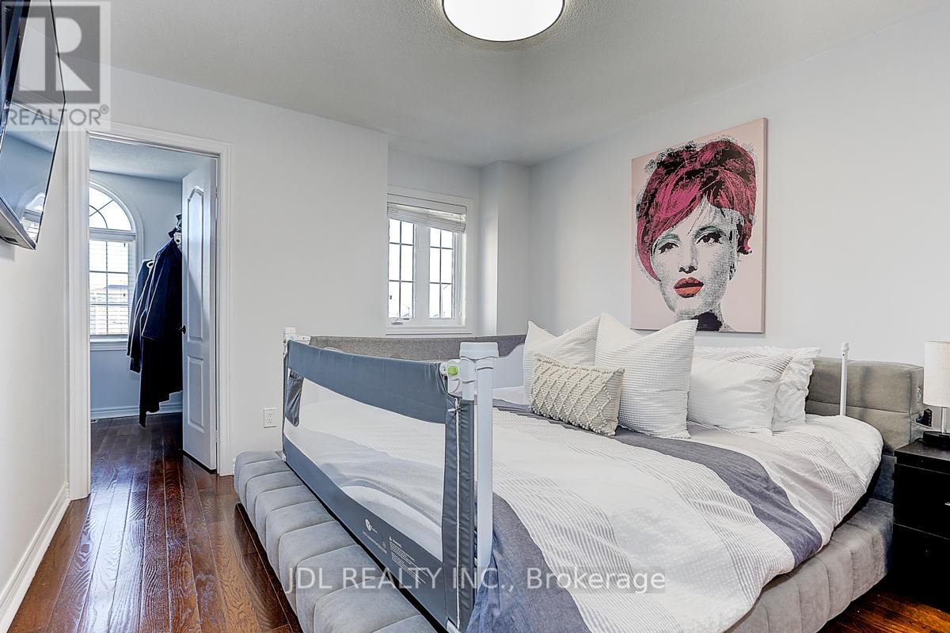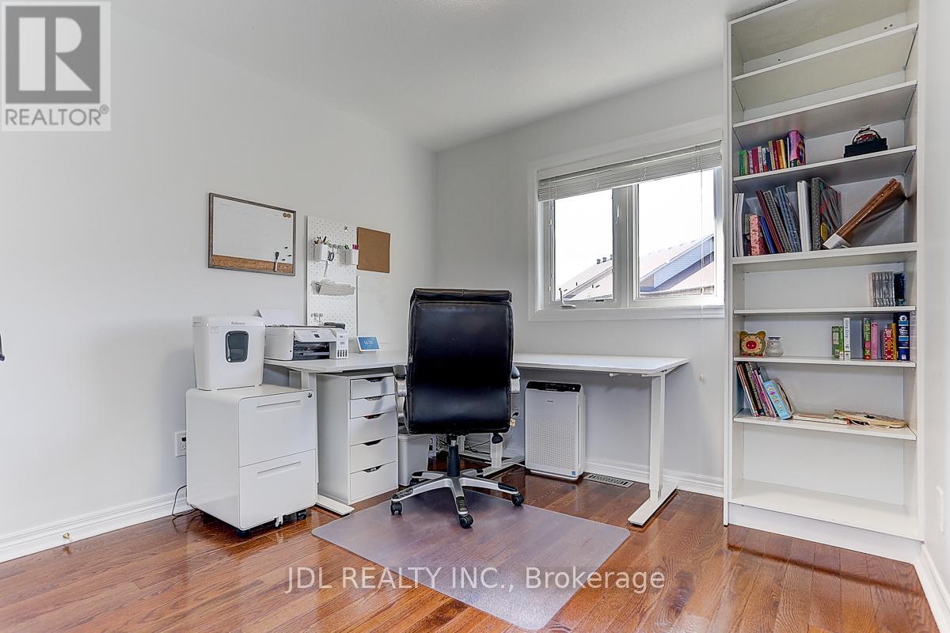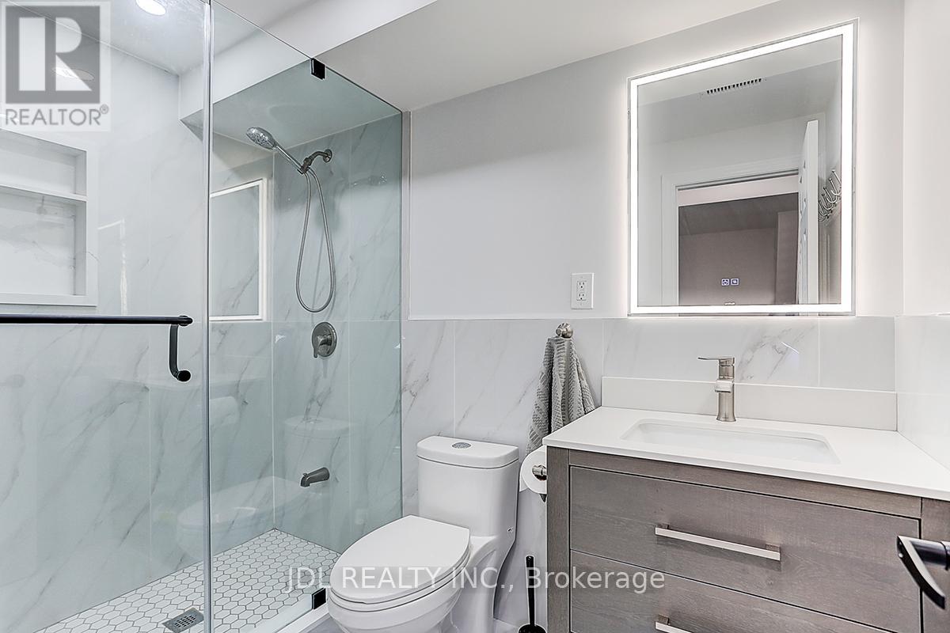4 Bedroom
4 Bathroom
Fireplace
Central Air Conditioning
Forced Air
$1,180,000
In High Demand Churchill Meadows Stunning 4 Bdrms Home Linked By The Garage Only. 1818 Sq Ft Modern And Exquisitely Upgraded Home Feature Hardwood Floor, Open Concept, Large Rooms, Ent To Garage & W/O To Back Yard. Great Floor Plan. Thousands Spent On Upgrades - Completely Renovated Modern Kitchen, Upgraded Light Fixtures, Upgraded Hardwood All Over. Master Ensuite Renovated. Newly finished Basement. Close To All Amenities, Schools And Much More. (id:50976)
Open House
This property has open houses!
Starts at:
2:00 pm
Ends at:
5:00 pm
Property Details
|
MLS® Number
|
W9770202 |
|
Property Type
|
Single Family |
|
Community Name
|
Churchill Meadows |
|
Parking Space Total
|
3 |
Building
|
Bathroom Total
|
4 |
|
Bedrooms Above Ground
|
4 |
|
Bedrooms Total
|
4 |
|
Appliances
|
Garage Door Opener Remote(s), Blinds, Dishwasher, Dryer, Microwave, Refrigerator, Stove, Washer |
|
Basement Development
|
Finished |
|
Basement Type
|
N/a (finished) |
|
Construction Style Attachment
|
Link |
|
Cooling Type
|
Central Air Conditioning |
|
Exterior Finish
|
Brick |
|
Fireplace Present
|
Yes |
|
Flooring Type
|
Hardwood, Laminate |
|
Foundation Type
|
Insulated Concrete Forms |
|
Half Bath Total
|
1 |
|
Heating Fuel
|
Natural Gas |
|
Heating Type
|
Forced Air |
|
Stories Total
|
2 |
|
Type
|
House |
|
Utility Water
|
Municipal Water |
Parking
Land
|
Acreage
|
No |
|
Sewer
|
Sanitary Sewer |
|
Size Depth
|
85 Ft ,8 In |
|
Size Frontage
|
27 Ft ,10 In |
|
Size Irregular
|
27.91 X 85.68 Ft |
|
Size Total Text
|
27.91 X 85.68 Ft |
Rooms
| Level |
Type |
Length |
Width |
Dimensions |
|
Second Level |
Primary Bedroom |
3.88 m |
3.28 m |
3.88 m x 3.28 m |
|
Second Level |
Bedroom 2 |
3.08 m |
2.78 m |
3.08 m x 2.78 m |
|
Second Level |
Bedroom 3 |
3.08 m |
2.98 m |
3.08 m x 2.98 m |
|
Second Level |
Bedroom 4 |
2.98 m |
2.88 m |
2.98 m x 2.88 m |
|
Basement |
Recreational, Games Room |
|
|
Measurements not available |
|
Ground Level |
Living Room |
5.76 m |
3.57 m |
5.76 m x 3.57 m |
|
Ground Level |
Dining Room |
5.76 m |
3.5 m |
5.76 m x 3.5 m |
|
Ground Level |
Kitchen |
2.88 m |
2.48 m |
2.88 m x 2.48 m |
|
Ground Level |
Eating Area |
2.88 m |
2.38 m |
2.88 m x 2.38 m |
|
Ground Level |
Family Room |
4.57 m |
3.68 m |
4.57 m x 3.68 m |
https://www.realtor.ca/real-estate/27599955/3481-bala-drive-mississauga-churchill-meadows-churchill-meadows





