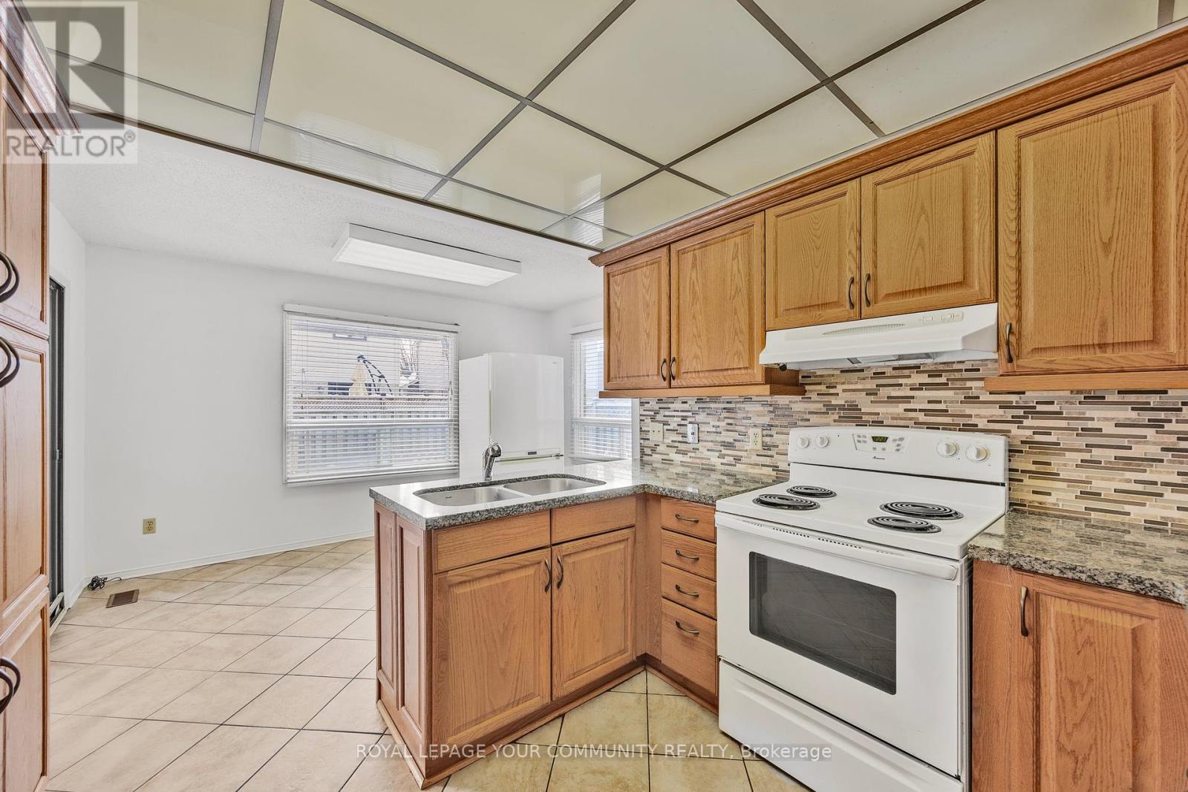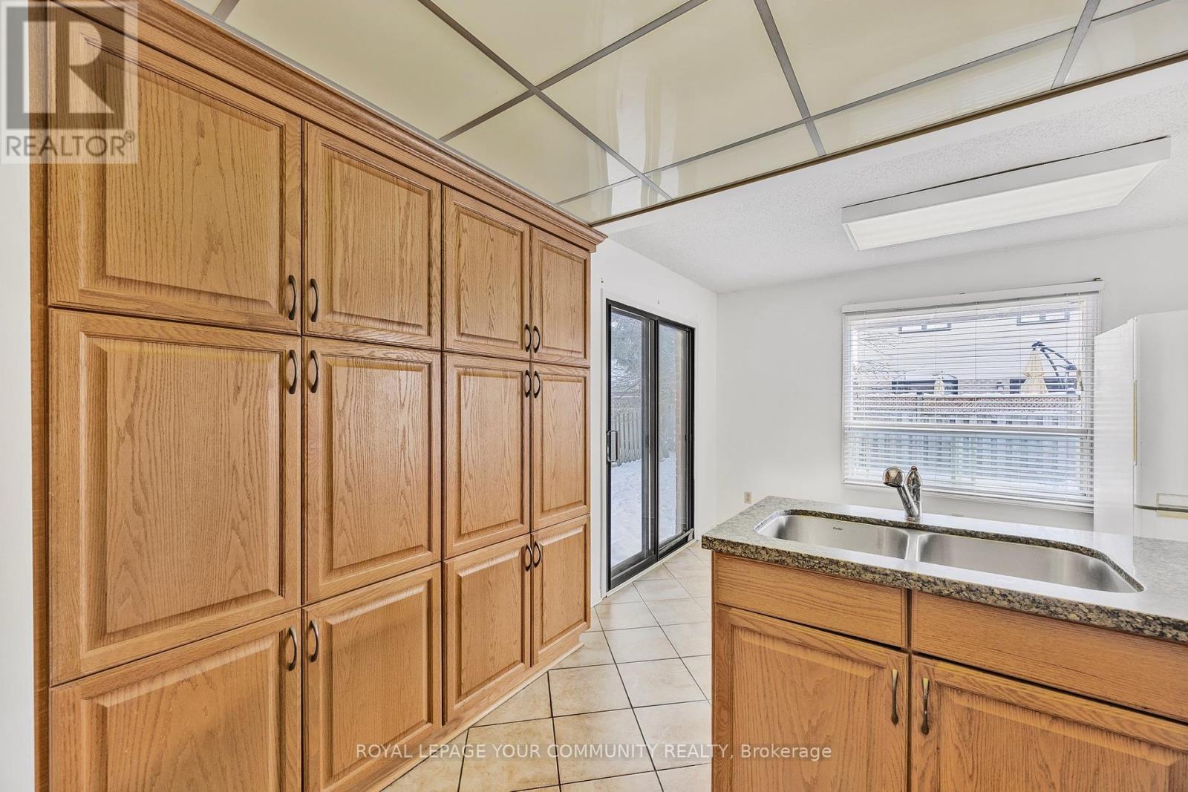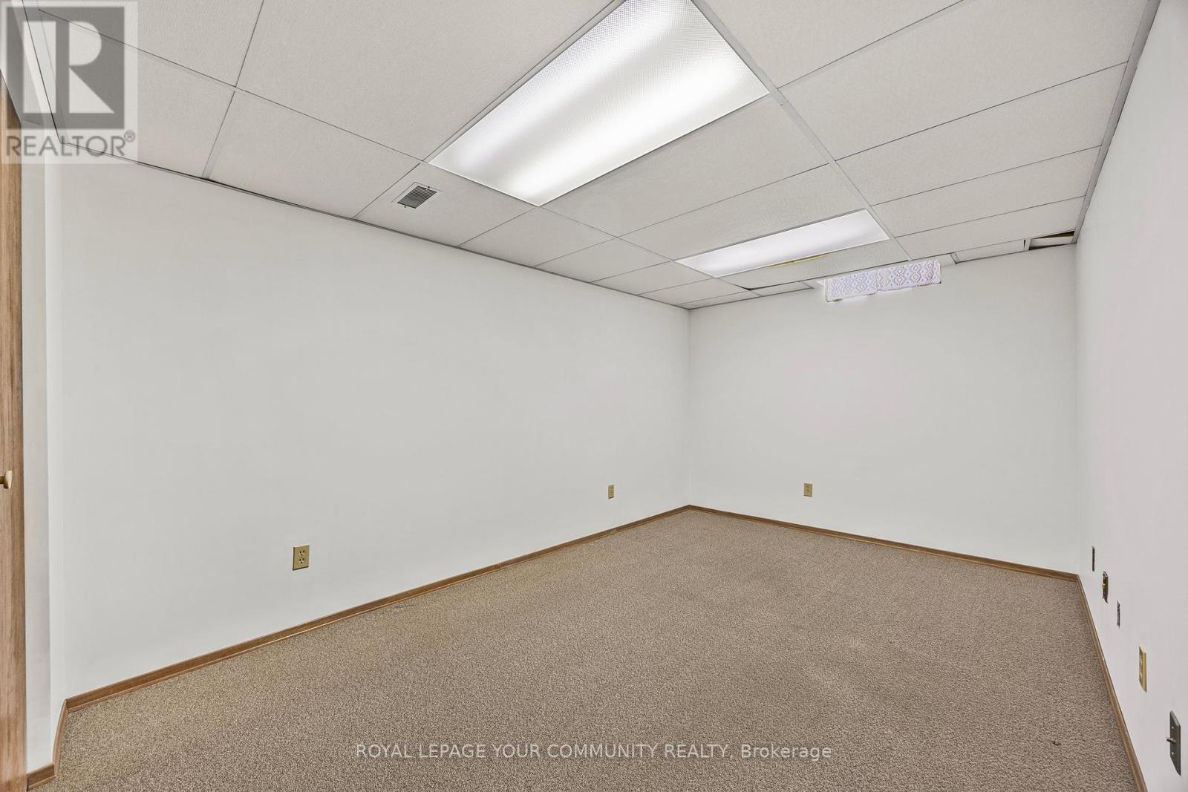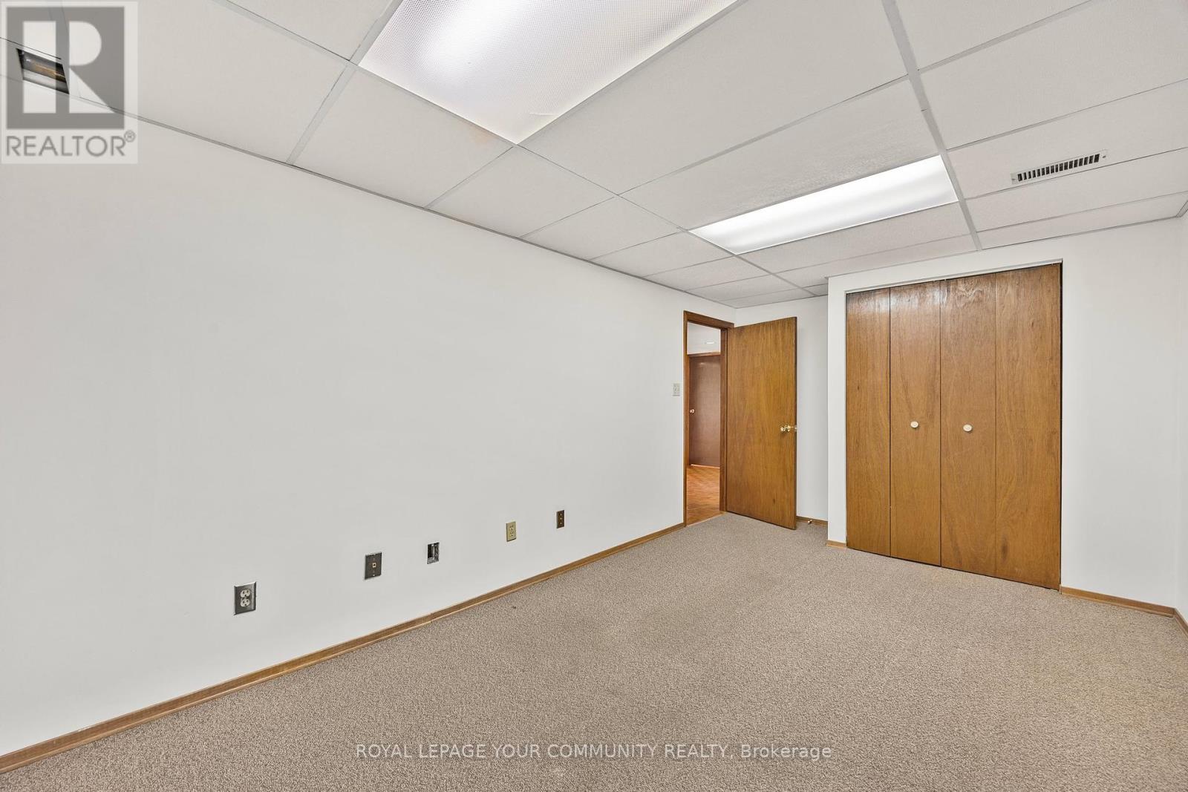4 Bedroom
4 Bathroom
Fireplace
Central Air Conditioning
Forced Air
$1,128,000
Welcome to 35 Buchanan Avenue, a beautiful home in the highly desirable Aurora Village. This inviting 3+1 bedroom, 4-bathroom residence offers a fantastic blend of space, comfort, and functionality. With an eat-in kitchen, spacious living areas, and bright windows, this home is ready for you to move in and make it your own! The main floor features a spacious living room filled with natural light that seamlessly connects to the dining area with views of the backyard. A cozy family room with a wood-burning fireplace adds to the charm, while the convenient main floor laundry room and interior access to the garage add to the convenience of this homes layout. Upstairs, you'll find three generously sized bedrooms, including a primary suite that features a large walk-in closet, a 4-piece ensuite. The finished basement expands the living space, offering a large recreation room, an additional bedroom, a 3-piece ensuite, and plenty of storage space. Tucked away on quiet crescent this home is just minutes away from everything you need including shopping, Go Train, Hwy 404, the picturesque Tom Taylor Trail, and all the amenities that Aurora has to offer. This is an opportunity not to be missed! (id:50976)
Property Details
|
MLS® Number
|
N11935732 |
|
Property Type
|
Single Family |
|
Community Name
|
Aurora Village |
|
Parking Space Total
|
5 |
Building
|
Bathroom Total
|
4 |
|
Bedrooms Above Ground
|
3 |
|
Bedrooms Below Ground
|
1 |
|
Bedrooms Total
|
4 |
|
Appliances
|
Garage Door Opener, Window Coverings |
|
Basement Development
|
Finished |
|
Basement Type
|
N/a (finished) |
|
Construction Style Attachment
|
Detached |
|
Cooling Type
|
Central Air Conditioning |
|
Exterior Finish
|
Brick, Aluminum Siding |
|
Fireplace Present
|
Yes |
|
Fireplace Total
|
1 |
|
Flooring Type
|
Hardwood, Ceramic, Carpeted |
|
Foundation Type
|
Concrete |
|
Half Bath Total
|
1 |
|
Heating Fuel
|
Natural Gas |
|
Heating Type
|
Forced Air |
|
Stories Total
|
2 |
|
Type
|
House |
|
Utility Water
|
Municipal Water |
Parking
Land
|
Acreage
|
No |
|
Sewer
|
Sanitary Sewer |
|
Size Depth
|
100 Ft |
|
Size Frontage
|
40 Ft |
|
Size Irregular
|
40 X 100 Ft |
|
Size Total Text
|
40 X 100 Ft |
Rooms
| Level |
Type |
Length |
Width |
Dimensions |
|
Second Level |
Primary Bedroom |
3.169 m |
|
3.169 m x Measurements not available |
|
Second Level |
Bedroom 2 |
3.139 m |
3.108 m |
3.139 m x 3.108 m |
|
Second Level |
Bedroom 3 |
3.38 m |
3.108 m |
3.38 m x 3.108 m |
|
Lower Level |
Bedroom 4 |
2.895 m |
4.99 m |
2.895 m x 4.99 m |
|
Lower Level |
Recreational, Games Room |
7.162 m |
4.053 m |
7.162 m x 4.053 m |
|
Main Level |
Family Room |
3.017 m |
4.605 m |
3.017 m x 4.605 m |
|
Main Level |
Kitchen |
2.834 m |
2.865 m |
2.834 m x 2.865 m |
|
Main Level |
Eating Area |
2.68 m |
3.87 m |
2.68 m x 3.87 m |
|
Main Level |
Dining Room |
2.712 m |
3.081 m |
2.712 m x 3.081 m |
|
Main Level |
Living Room |
4.297 m |
3.017 m |
4.297 m x 3.017 m |
https://www.realtor.ca/real-estate/27830422/35-buchanan-crescent-aurora-aurora-village-aurora-village












































