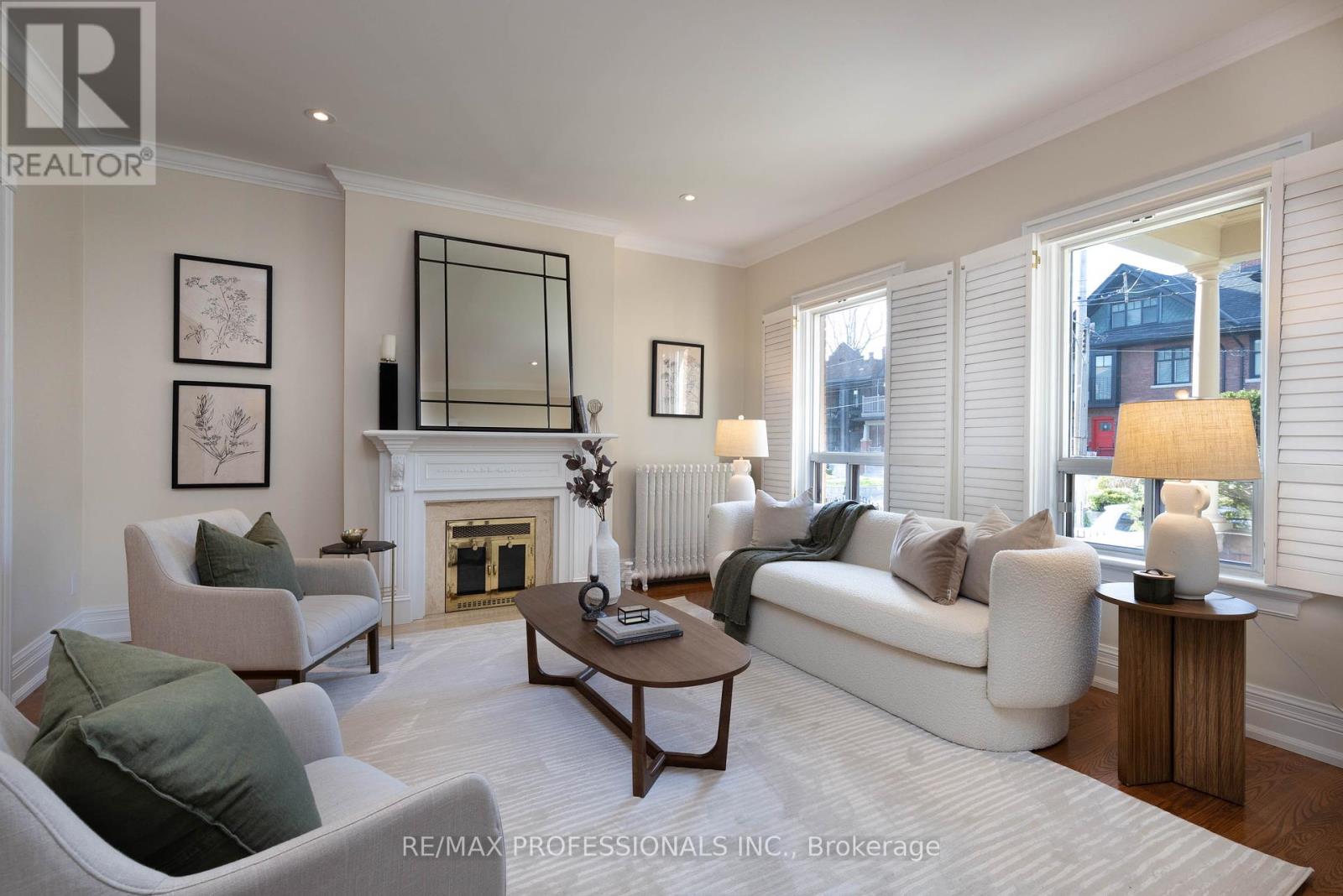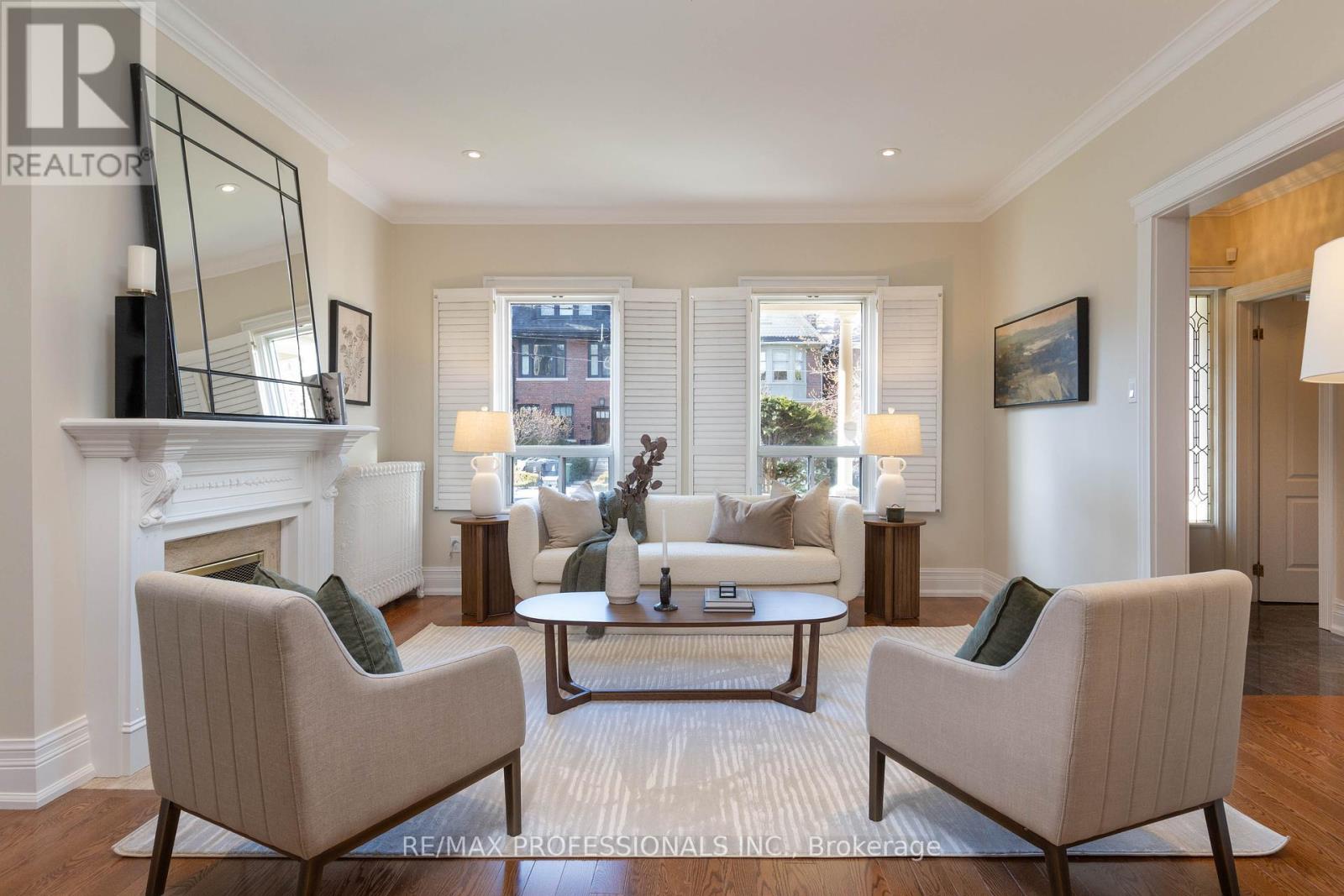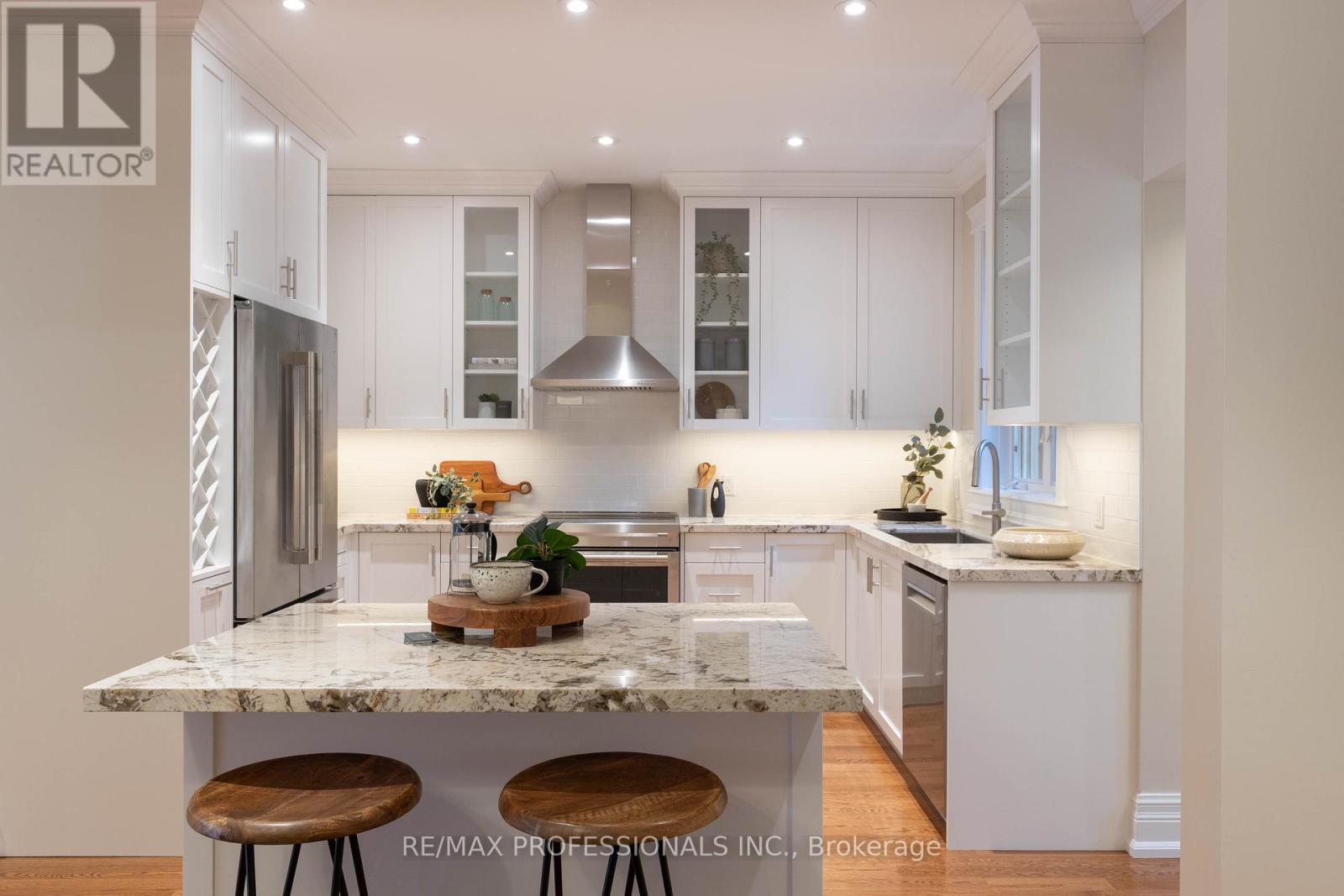5 Bedroom
4 Bathroom
Fireplace
Wall Unit
Radiant Heat
$2,998,000
Your chance to experience luxury living in The Annex awaits! This stunning 5-bedroom, 4-bathroom home exudes elegance and sophistication at every corner. The spacious layout provides plenty of room for relaxation and entertaining. Recently renovated, it features high-end finishes and modern amenities throughout. An added bonus is the walk-out basement apartment with a separate entrance, ideal for a nanny suite, complete with its own kitchen, living area, bedroom, and bathroom. The option to easily reconnect the basement to the main house is also available. The primary suite on the top floor serves as a true oasis, offering a peaceful and spacious environment. Each additional bedroom is filled with natural light and generous space. Outside, the expansive multi-level deck leads to a beautifully landscaped yard, creating a private retreat perfect for enjoying life outdoors. With convenient access to the shops, restaurants, and parks of Yorkville, Summerhill, and The Annex, this home truly embodies the best of city living on a tranquil street! Street parking is available. **** EXTRAS **** See Schedule C (id:50976)
Open House
This property has open houses!
Starts at:
2:00 pm
Ends at:
4:00 pm
Starts at:
2:00 pm
Ends at:
4:00 pm
Property Details
|
MLS® Number
|
C9395298 |
|
Property Type
|
Single Family |
|
Community Name
|
Annex |
|
Features
|
In-law Suite |
Building
|
Bathroom Total
|
4 |
|
Bedrooms Above Ground
|
4 |
|
Bedrooms Below Ground
|
1 |
|
Bedrooms Total
|
5 |
|
Amenities
|
Fireplace(s) |
|
Appliances
|
Central Vacuum |
|
Basement Development
|
Finished |
|
Basement Features
|
Apartment In Basement, Walk Out |
|
Basement Type
|
N/a (finished) |
|
Construction Style Attachment
|
Detached |
|
Cooling Type
|
Wall Unit |
|
Exterior Finish
|
Brick, Wood |
|
Fireplace Present
|
Yes |
|
Fireplace Total
|
2 |
|
Flooring Type
|
Hardwood, Tile |
|
Foundation Type
|
Brick |
|
Half Bath Total
|
1 |
|
Heating Fuel
|
Natural Gas |
|
Heating Type
|
Radiant Heat |
|
Stories Total
|
3 |
|
Type
|
House |
|
Utility Water
|
Municipal Water |
Land
|
Acreage
|
No |
|
Sewer
|
Sanitary Sewer |
|
Size Depth
|
119 Ft ,6 In |
|
Size Frontage
|
31 Ft ,6 In |
|
Size Irregular
|
31.5 X 119.5 Ft |
|
Size Total Text
|
31.5 X 119.5 Ft |
Rooms
| Level |
Type |
Length |
Width |
Dimensions |
|
Second Level |
Primary Bedroom |
4.04 m |
3.92 m |
4.04 m x 3.92 m |
|
Second Level |
Bedroom 2 |
3.89 m |
3.83 m |
3.89 m x 3.83 m |
|
Second Level |
Family Room |
4.77 m |
3.27 m |
4.77 m x 3.27 m |
|
Third Level |
Bedroom 3 |
4.73 m |
3.36 m |
4.73 m x 3.36 m |
|
Third Level |
Bedroom 4 |
5.41 m |
3.61 m |
5.41 m x 3.61 m |
|
Basement |
Bedroom 5 |
3.21 m |
3.21 m |
3.21 m x 3.21 m |
|
Basement |
Kitchen |
3.57 m |
2.22 m |
3.57 m x 2.22 m |
|
Basement |
Recreational, Games Room |
5.38 m |
3.33 m |
5.38 m x 3.33 m |
|
Main Level |
Living Room |
4.36 m |
4.1 m |
4.36 m x 4.1 m |
|
Main Level |
Dining Room |
5.43 m |
3.82 m |
5.43 m x 3.82 m |
|
Main Level |
Kitchen |
3.75 m |
3.11 m |
3.75 m x 3.11 m |
|
Main Level |
Sunroom |
3.05 m |
2.17 m |
3.05 m x 2.17 m |
https://www.realtor.ca/real-estate/27538806/35-chicora-avenue-toronto-annex-annex










































